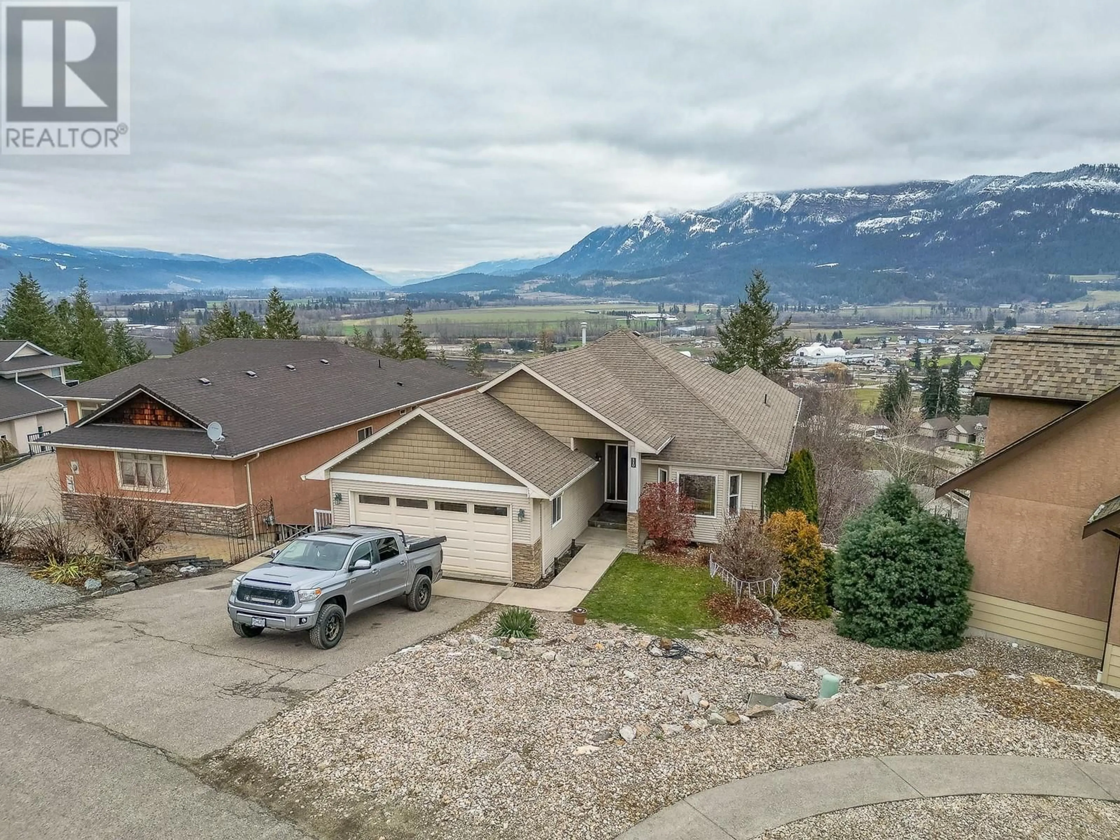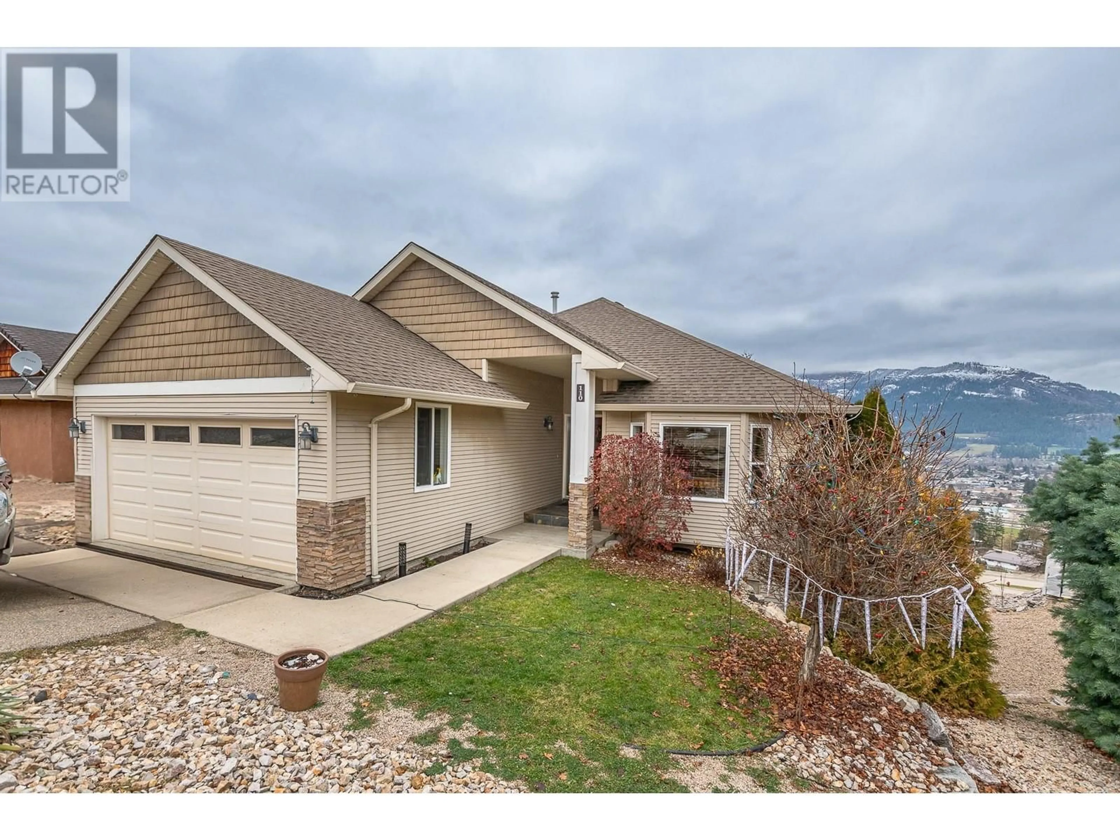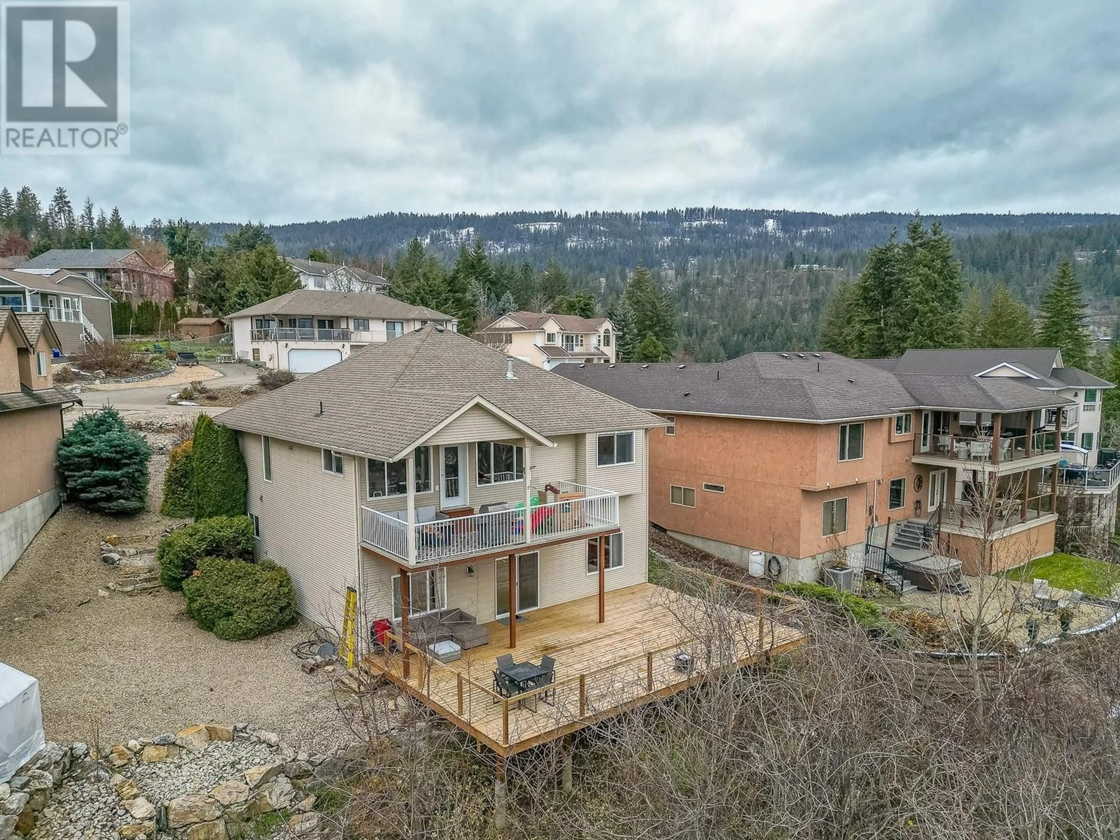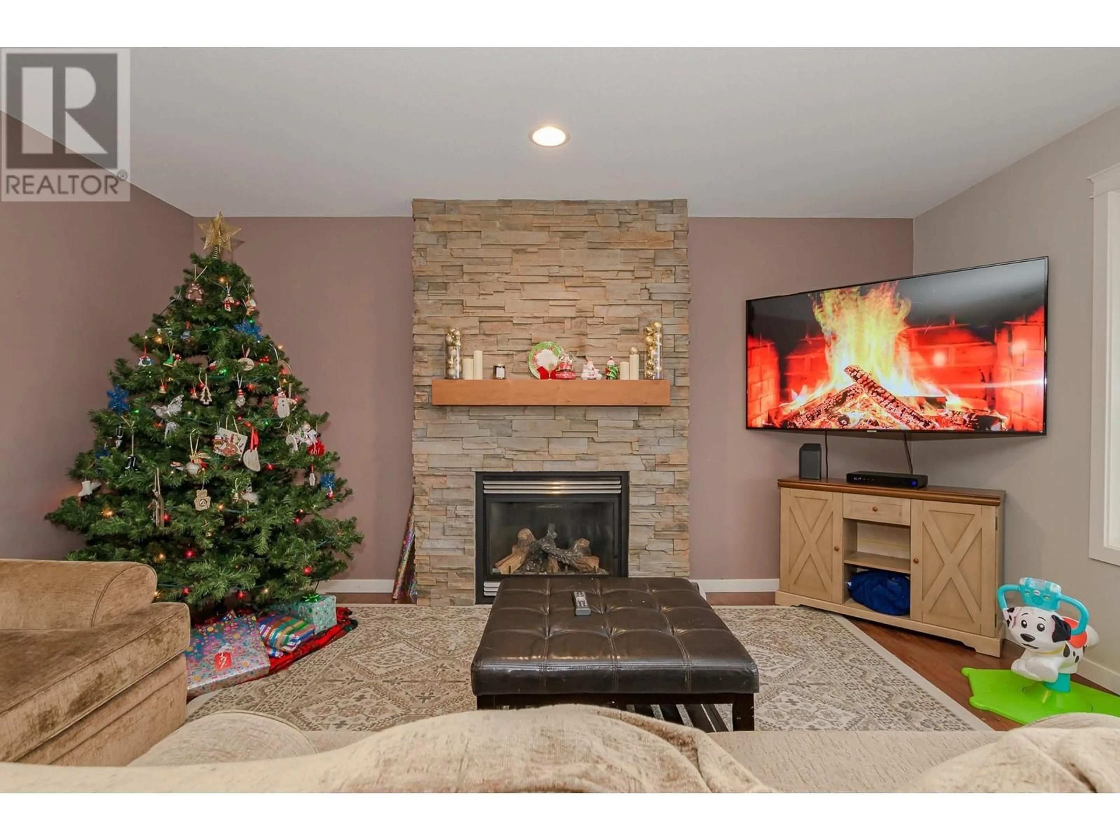110 RED ROCK CRESCENT, Enderby, British Columbia V0E1V1
Contact us about this property
Highlights
Estimated valueThis is the price Wahi expects this property to sell for.
The calculation is powered by our Instant Home Value Estimate, which uses current market and property price trends to estimate your home’s value with a 90% accuracy rate.Not available
Price/Sqft$305/sqft
Monthly cost
Open Calculator
Description
Experience luxury living in this exceptional 2,685 sq. ft. rancher, featuring 4 bedrooms, 3 bathrooms, and a meticulously designed layout with modern finishes throughout. The main floor boasts a spacious master suite with a stylish 4-piece ensuite, complemented by two additional well-appointed bedrooms. The open-concept kitchen, dining, and living area offers breathtaking panoramic views of the Enderby Cliffs, the valley, and the town below. A stunning maple wood kitchen with an island flows effortlessly onto a massive deck, updated in 2024—perfect for enjoying the scenery year-round. The inviting living room, complete with a natural gas fireplace, sets the stage for cozy gatherings, while new central air and a natural gas furnace (installed in 2023) ensure modern comfort. The walkout basement features a generous family/games room with high ceilings and contemporary flooring, along with a separate entrance and an additional unfinished space ideal for a media room or extra storage. Outside, the beautifully landscaped front yard is maintained by an underground sprinkler system, and the two-car garage offers direct access to a practical mud/laundry room. Located in one of Enderby’s most sought-after subdivisions, this home perfectly blends luxury, comfort, and unparalleled views. (id:39198)
Property Details
Interior
Features
Basement Floor
Utility room
4'5'' x 12'1''Storage
18'9'' x 20'4''Full bathroom
7' x 11'3''Bedroom
11'3'' x 11'9''Exterior
Parking
Garage spaces -
Garage type -
Total parking spaces 5
Property History
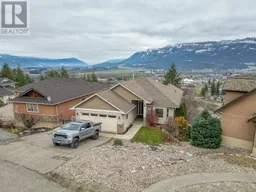 58
58
