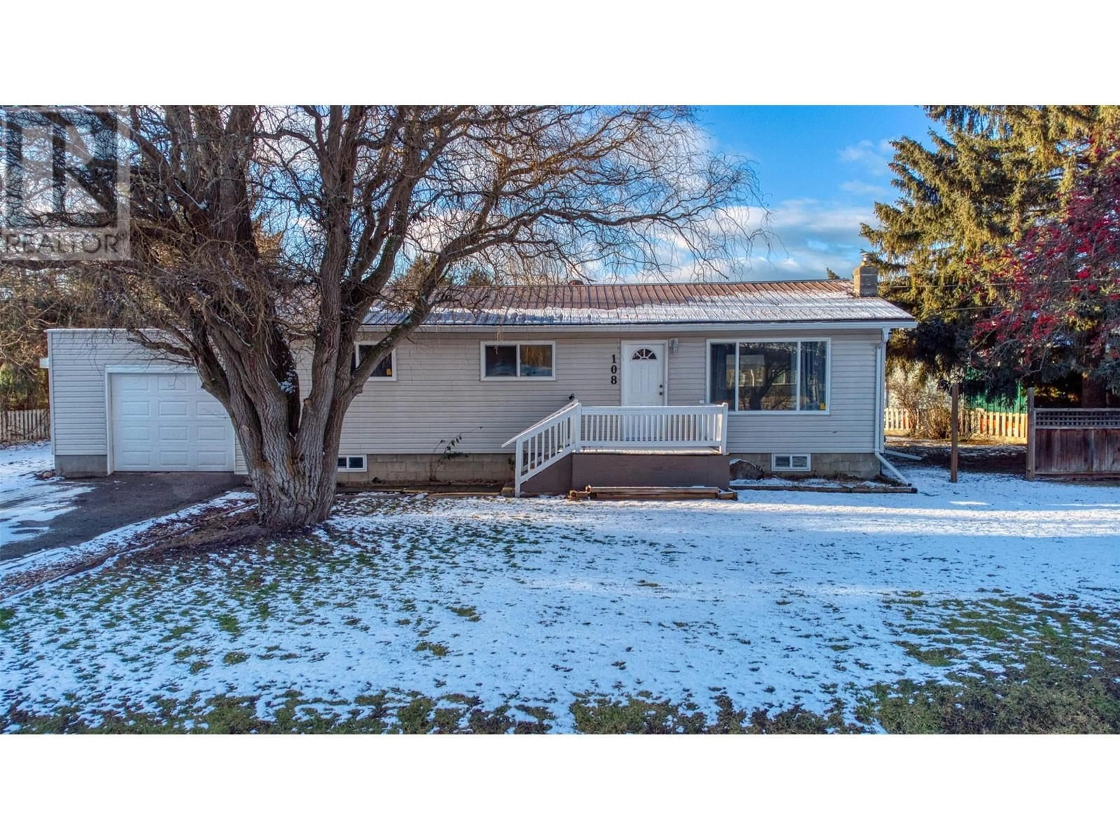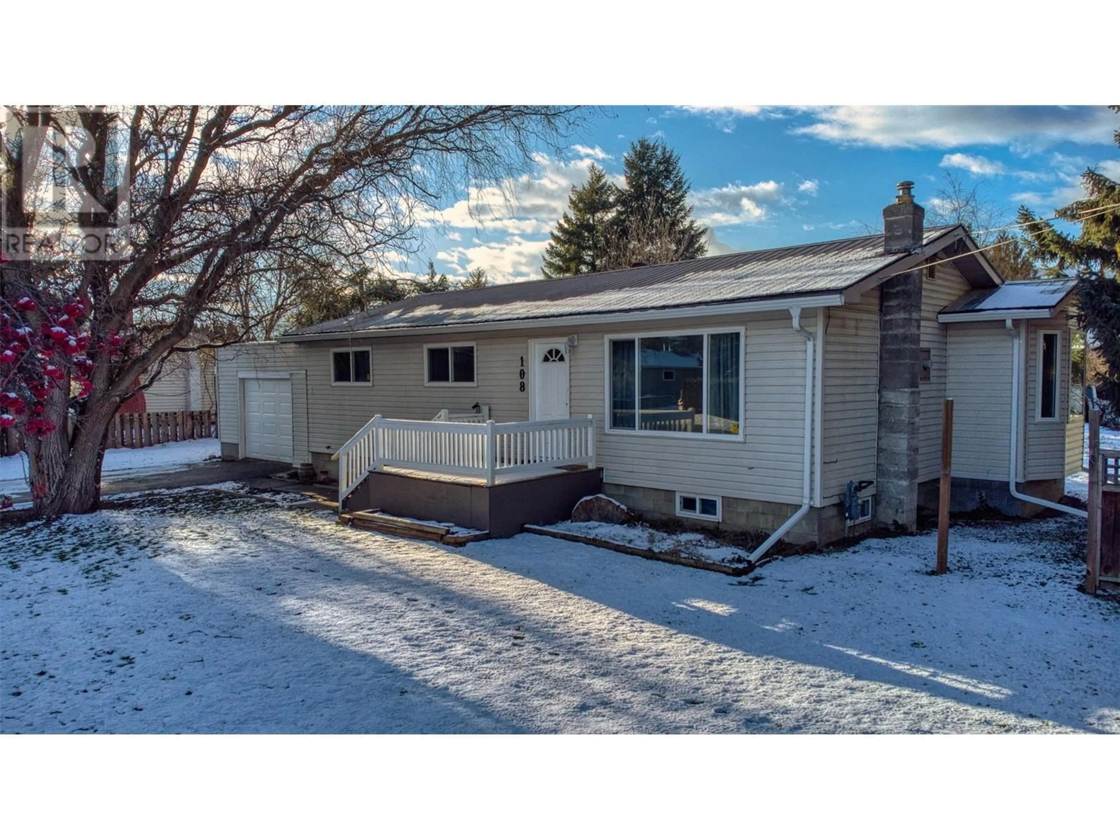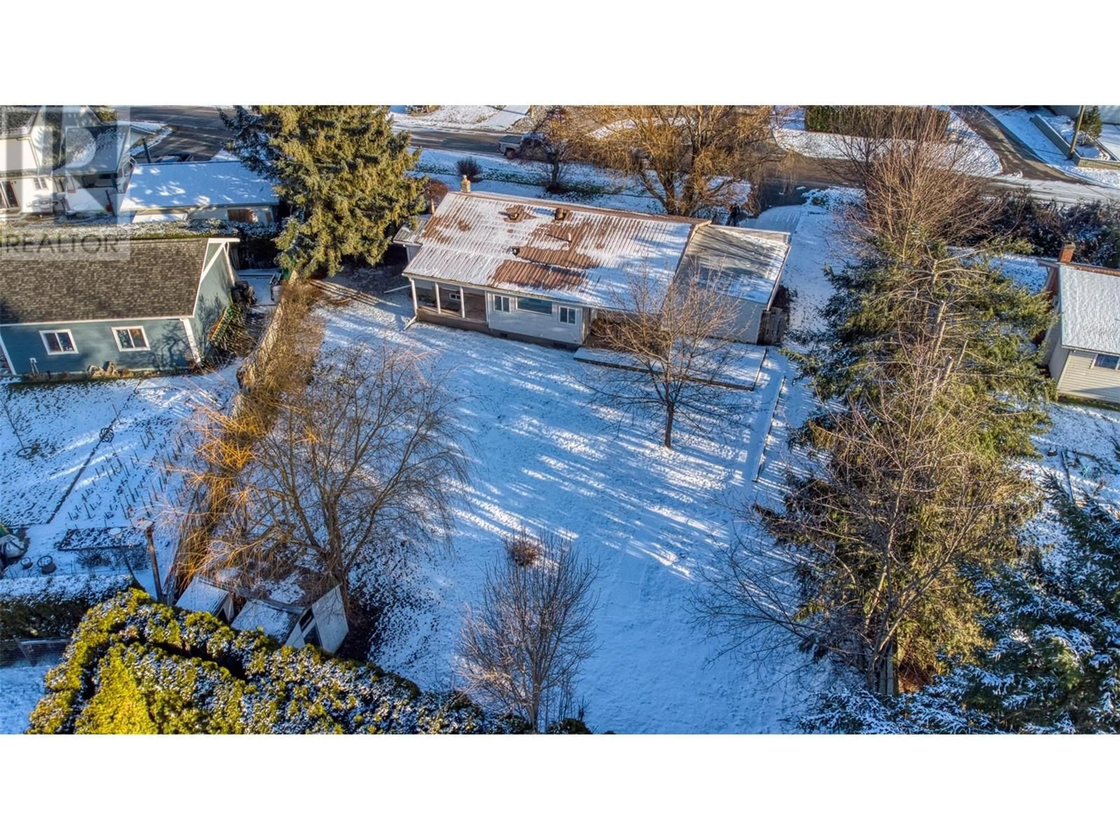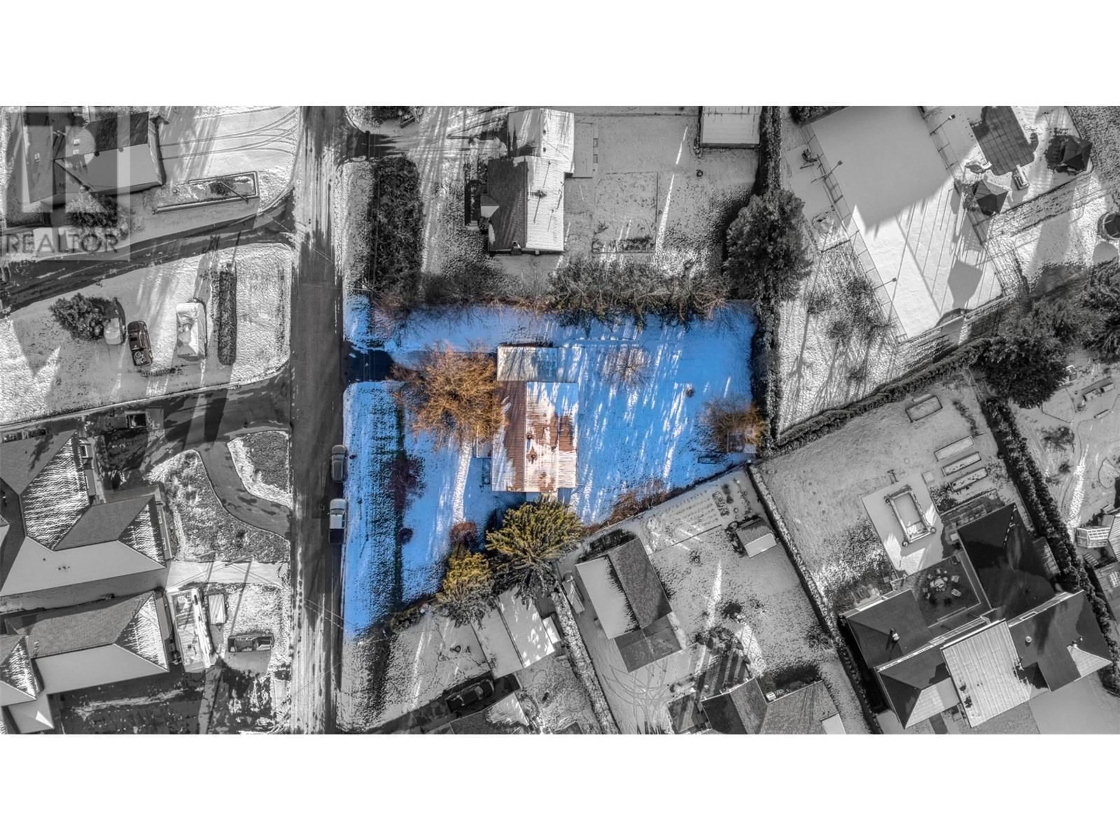108 RIVERDALE DRIVE, Enderby, British Columbia V0E1V2
Contact us about this property
Highlights
Estimated valueThis is the price Wahi expects this property to sell for.
The calculation is powered by our Instant Home Value Estimate, which uses current market and property price trends to estimate your home’s value with a 90% accuracy rate.Not available
Price/Sqft$448/sqft
Monthly cost
Open Calculator
Description
Charming 3 bedroom home on a spacious 1/3 acre lot offering lots of opportunity for a young family or savvy investor! Home has been refreshed with paint and new kitchen counters, and is in immaculate shape. There is a full (almost) 6ft basement offering a lot of extra seasonal storage/cold room for your fruits and veggies. The backyard is massive, if you need a shop, veggie gardens, play area for the kids...this property has room for it all! Ideal location, within walking distance to schools, the ice rink, ball diamonds at Riverside Park and the gorgeous sand beaches at Tuey Park on the Shuswap River. This is the perfect property if you need that bit of extra space, but want all conveniences that Enderby has to offer! Call today for your showing! (id:39198)
Property Details
Interior
Features
Main level Floor
Kitchen
8'5'' x 9'1''Living room
14'8'' x 17'4''Dining room
8'10'' x 13'5''Laundry room
8'4'' x 6'3''Exterior
Parking
Garage spaces -
Garage type -
Total parking spaces 4
Property History
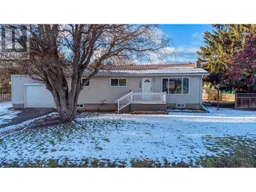 21
21
