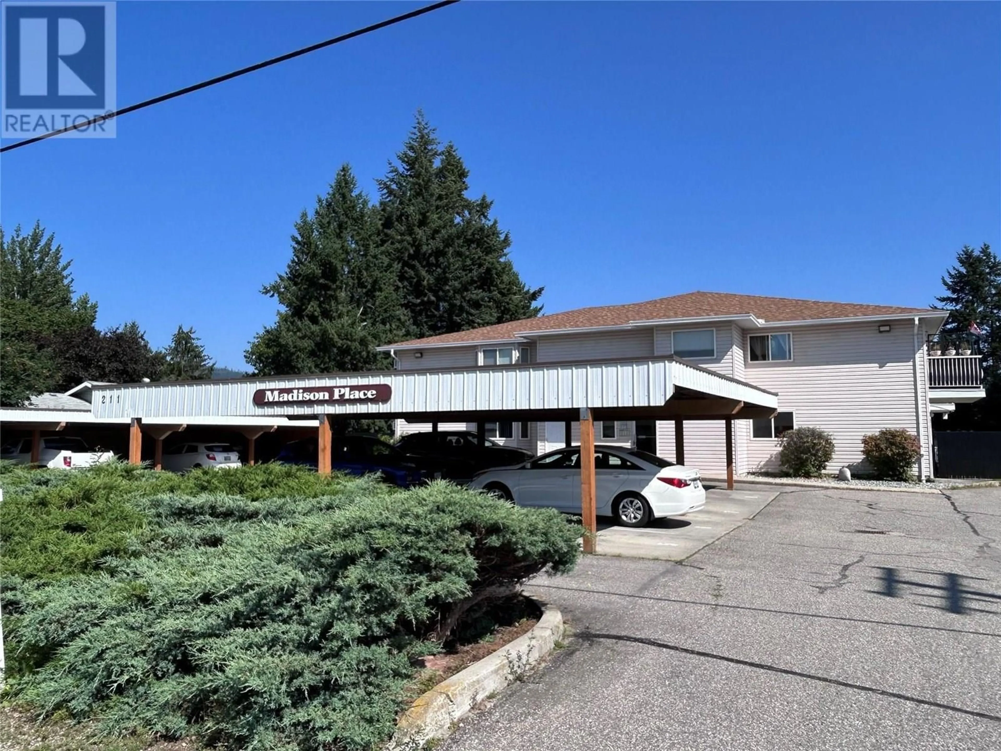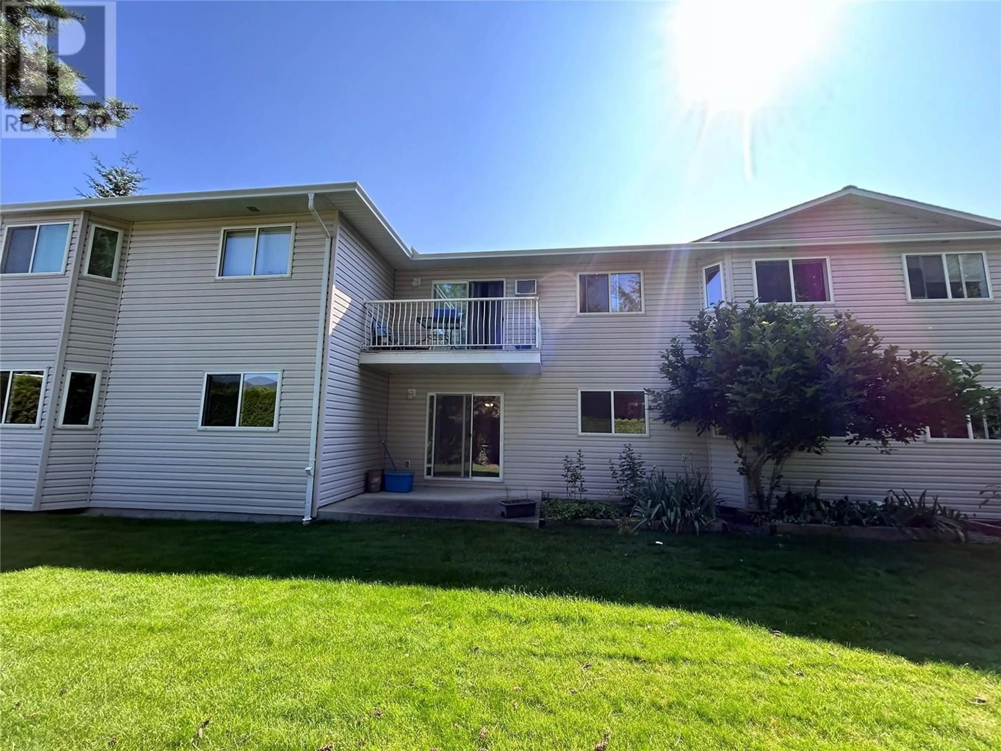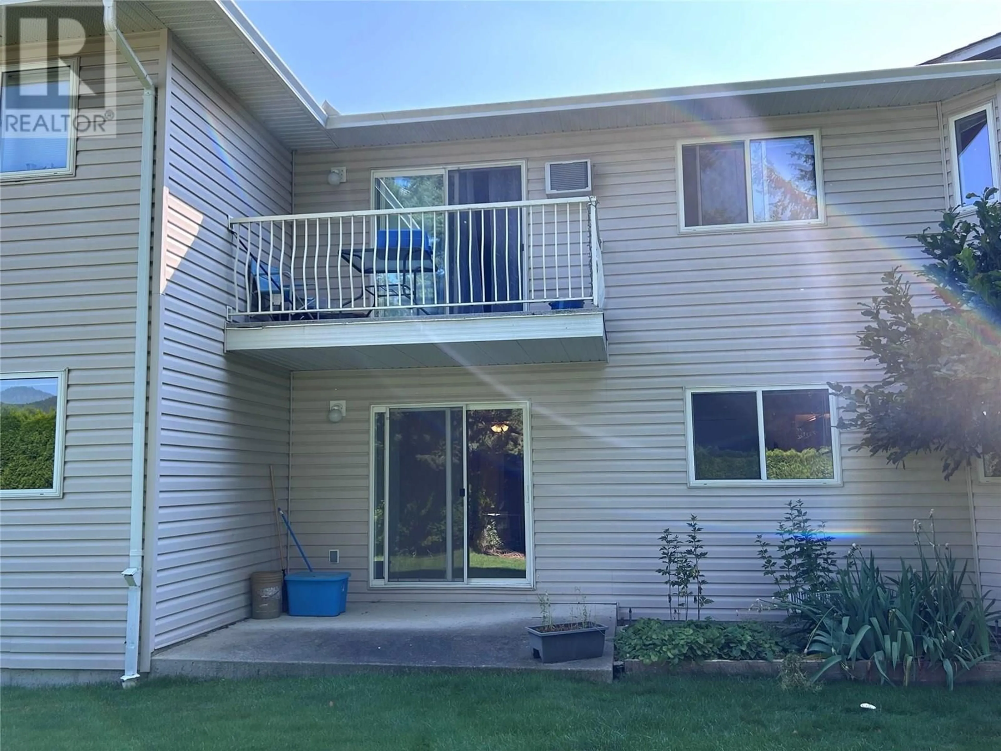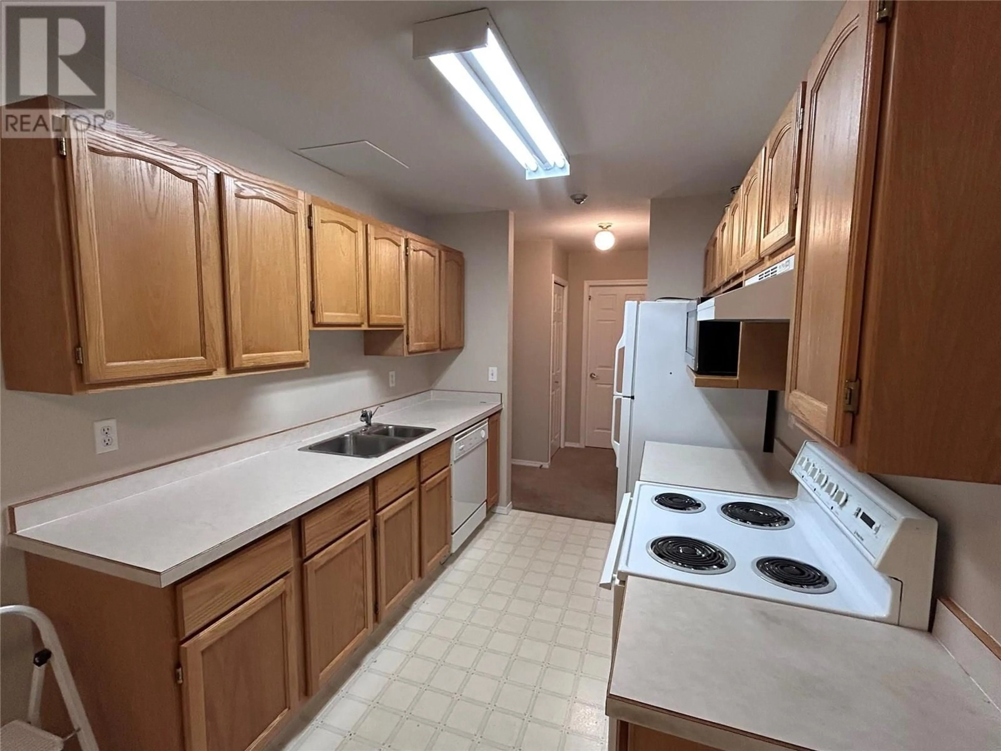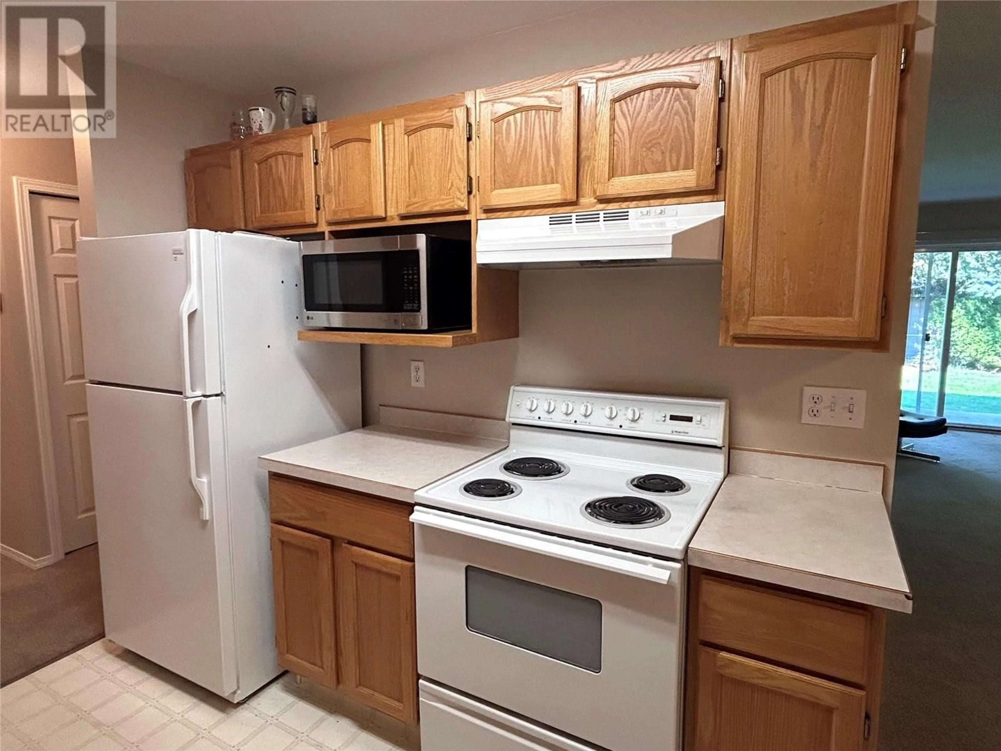105 - 211 KILDONAN AVENUE, Enderby, British Columbia V0E1V0
Contact us about this property
Highlights
Estimated valueThis is the price Wahi expects this property to sell for.
The calculation is powered by our Instant Home Value Estimate, which uses current market and property price trends to estimate your home’s value with a 90% accuracy rate.Not available
Price/Sqft$245/sqft
Monthly cost
Open Calculator
Description
Kick back and enjoy the good life! Located in popular Madison Place (55+) is this 2 bedroom and one bath unit featuring a spacious layout. The completely secured building features a fully fenced in and manicured grounds area, covered assigned parking, storage locker as well as onsite mail delivery. The location is straight across from a beautiful green park space as well as just a short couple minute walk from the Shuswap River walkways. The well looked after unit located on the main level (No stairs) features newer carpeting, white updated appliances as well as a large Laundry/storage room. Glass doors open up to the outside patio and lawn area. Tucked in a wonderful location just minutes from downtown, hop and skip to Vernon or Salmon Arm. (id:39198)
Property Details
Interior
Features
Main level Floor
Full bathroom
Primary Bedroom
12' x 10'Kitchen
9'0'' x 8'0''Living room
14'0'' x 12'0''Exterior
Parking
Garage spaces -
Garage type -
Total parking spaces 1
Condo Details
Inclusions
Property History
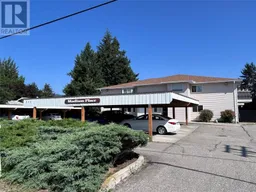 22
22
