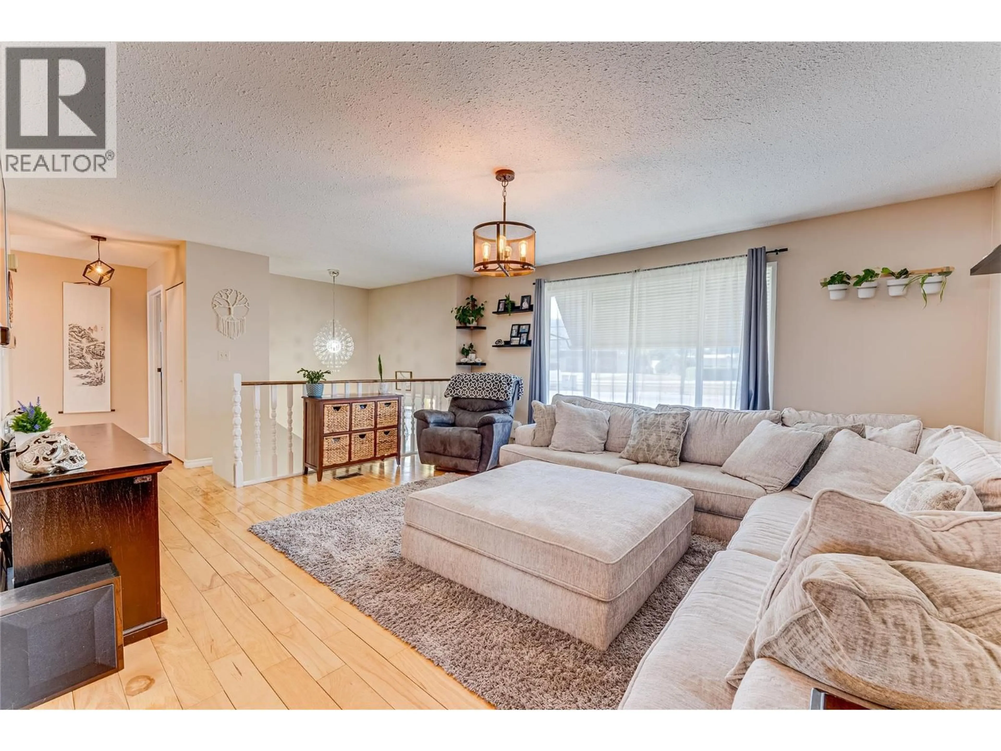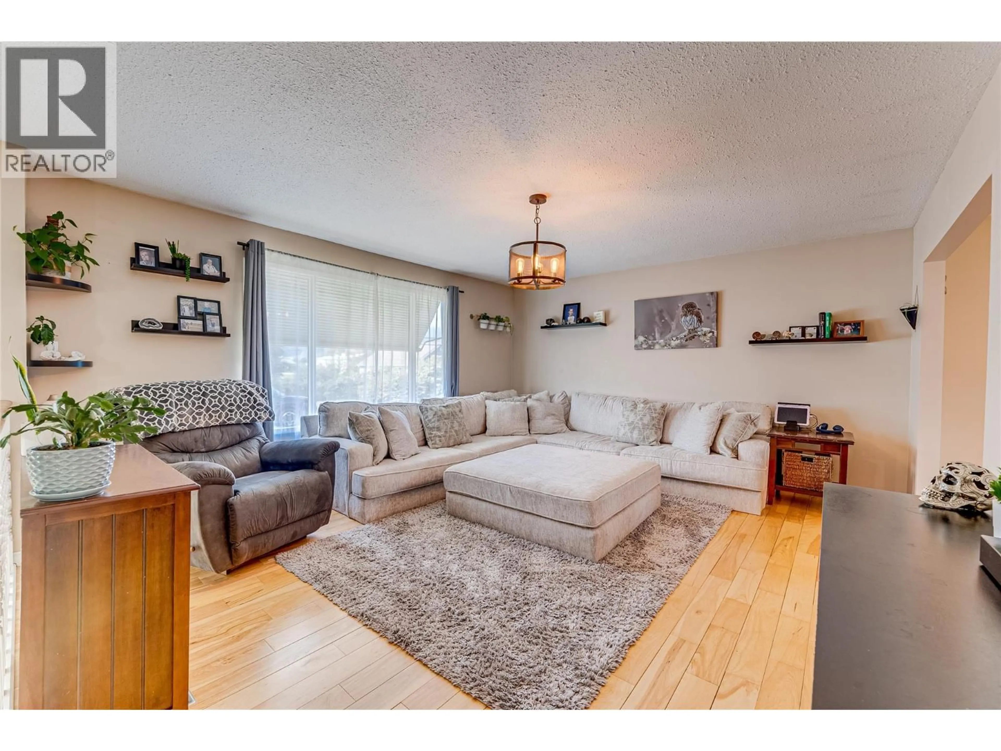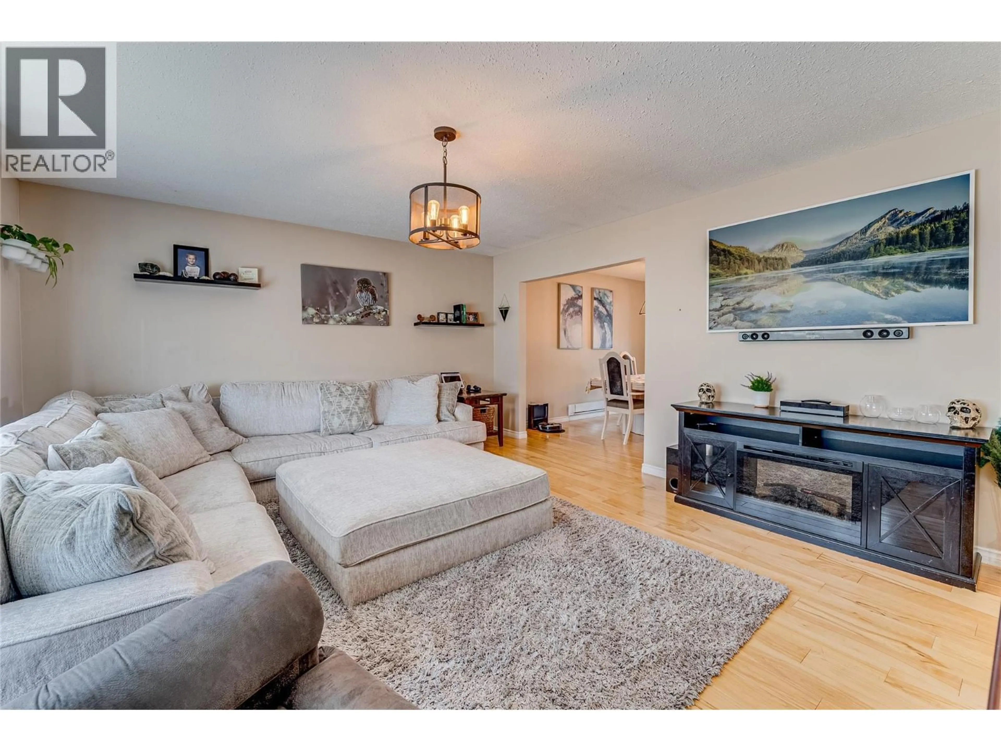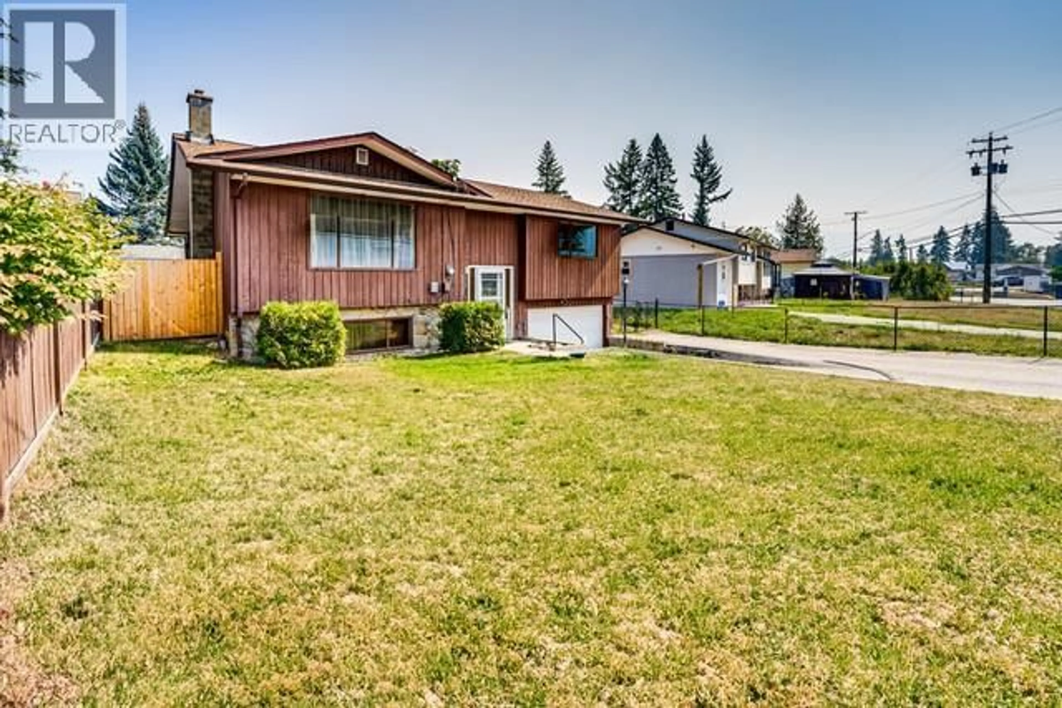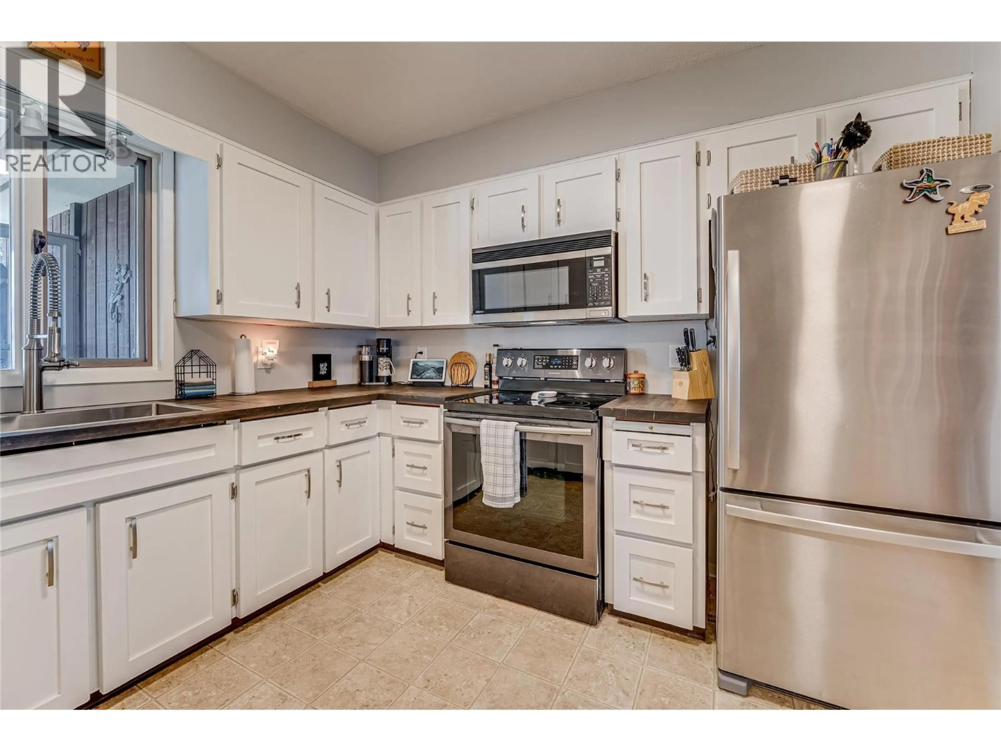101 CRESCENT DRIVE, Enderby, British Columbia V0E1V2
Contact us about this property
Highlights
Estimated valueThis is the price Wahi expects this property to sell for.
The calculation is powered by our Instant Home Value Estimate, which uses current market and property price trends to estimate your home’s value with a 90% accuracy rate.Not available
Price/Sqft$368/sqft
Monthly cost
Open Calculator
Description
Don't miss your chance to own this beautifully maintained 3-Bed/3 bath & Den family home. Nestled on a spacious, fully-fenced backyard, with hottub and raised garden beds is a gardener’s paradise, and safe for furry friends and children. Enjoy quiet evenings in the hot tub or put your feet up to relax in your tranquil yard all within the privacy of your own backyard retreat. Inside, the home offers 3 bedrooms plus a den . Downstairs you will find a cozy family room with Pellet stove another bedroom, bath, plenty of storage and a walk out to your backyard. The inviting living room features plenty of room for the whole family. Enjoy a spacious kitchen and dining area that opens directly onto the covered patio, making outdoor entertaining and summer BBQs a breeze. The spacious primary bedroom offers barn doors and a 2 pc bathroom. the attached garage and RV/boat parking provide ample storage for all your lifestyle needs. 2 more sheds in the backyard let you store all your toys. Fresh paint, updated light fixtures, a newer roof and flooring. Located within walking distance to schools, parks, shopping, and recreation, this home offers the perfect blend of comfort, charm, and convenience—ideal for families and anyone looking to enjoy a peaceful yet connected lifestyle. (id:39198)
Property Details
Interior
Features
Basement Floor
Workshop
11'3'' x 16'10''3pc Bathroom
Mud room
13'2'' x 13'9''Bedroom
8'10'' x 12'9''Exterior
Parking
Garage spaces -
Garage type -
Total parking spaces 1
Property History
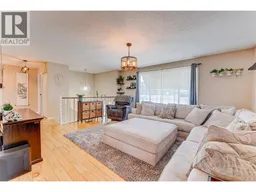 44
44
