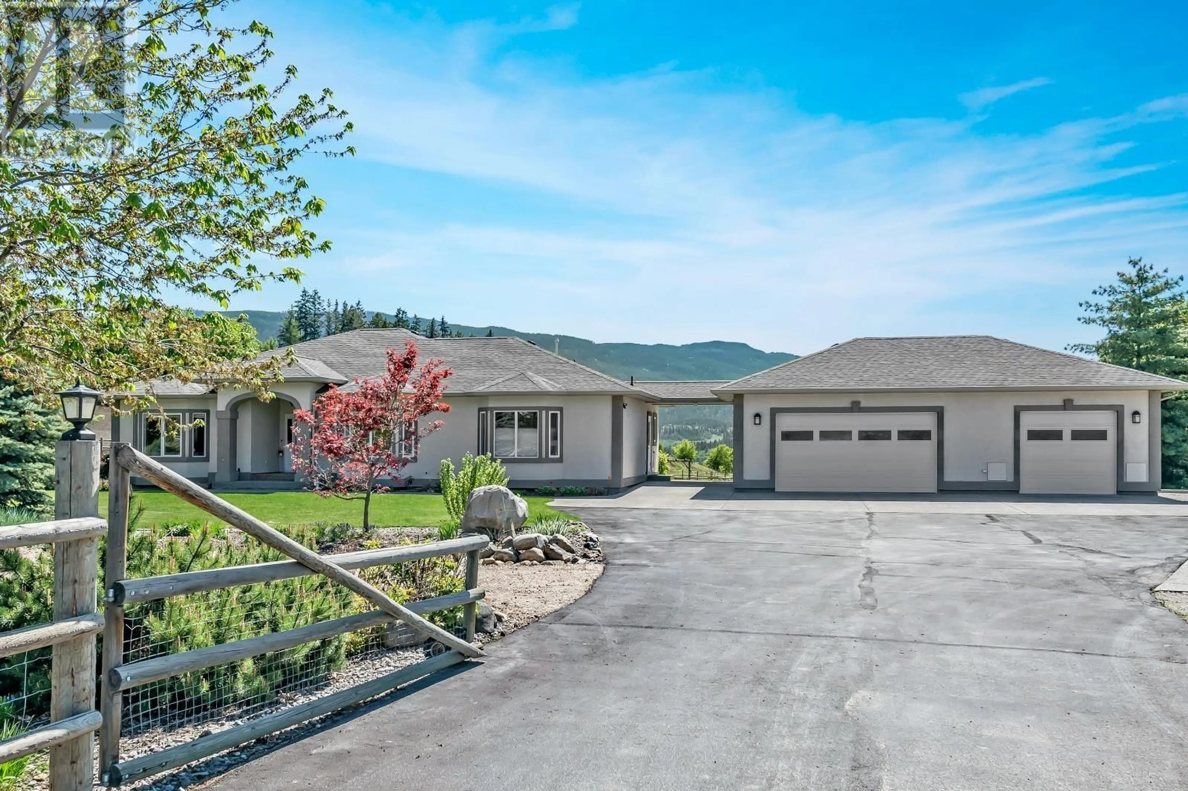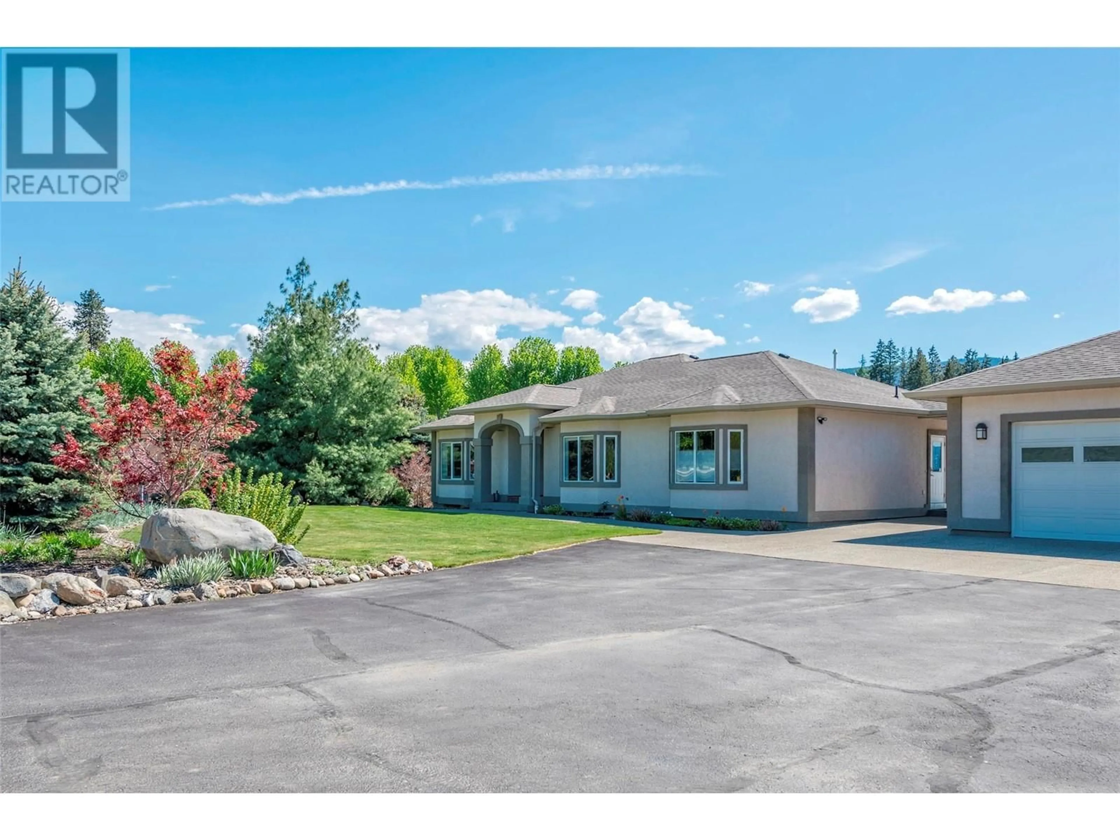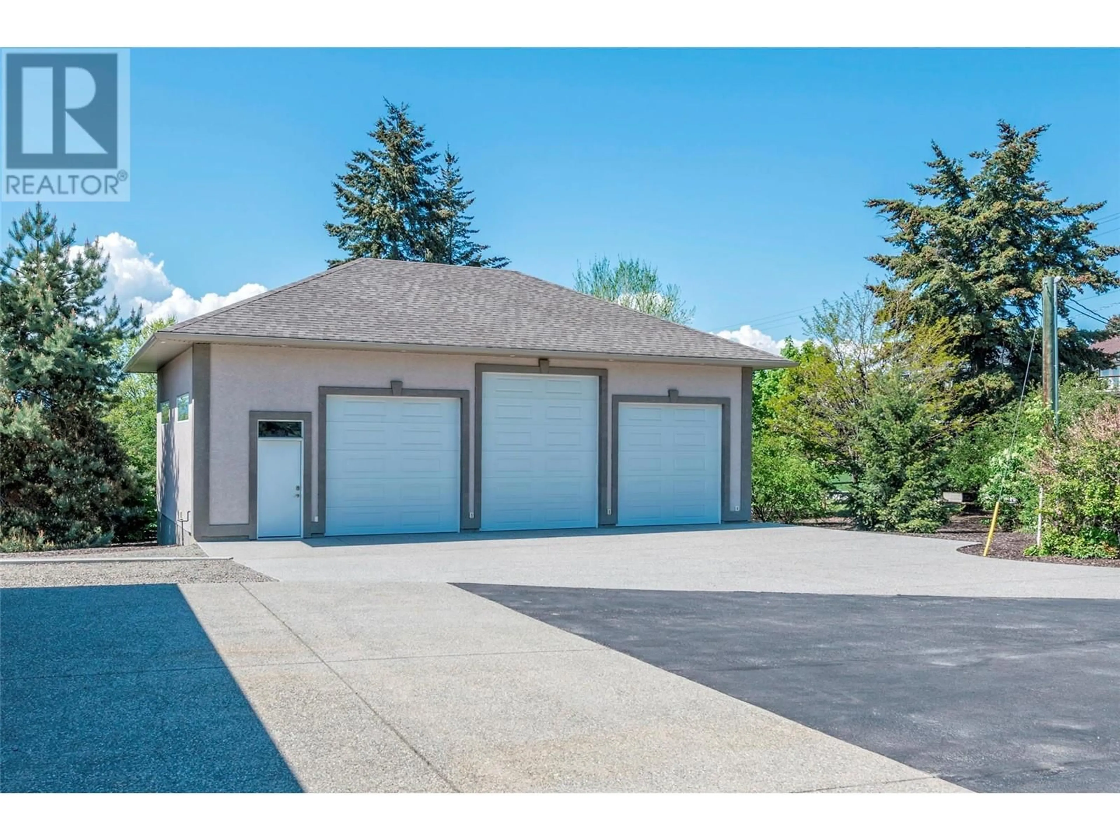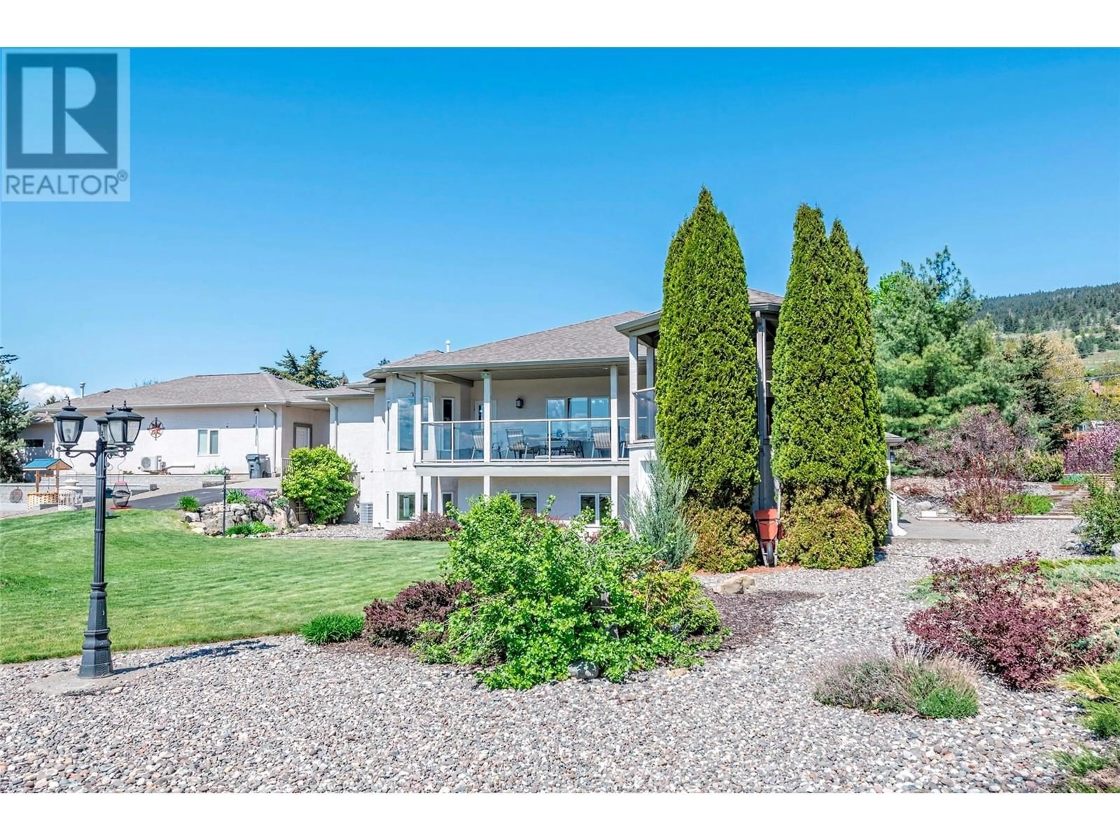9474 BUCHANAN ROAD, Coldstream, British Columbia V1B2X1
Contact us about this property
Highlights
Estimated ValueThis is the price Wahi expects this property to sell for.
The calculation is powered by our Instant Home Value Estimate, which uses current market and property price trends to estimate your home’s value with a 90% accuracy rate.Not available
Price/Sqft$415/sqft
Est. Mortgage$8,589/mo
Tax Amount ()$7,343/yr
Days On Market134 days
Description
Nestled in the heart of Coldstream, this tastefully renovated home is situated on a flat 1.87 acres. This 4-bed, 3-bath abode is the perfect balance between rural charm and modern convenience. The bright main floor features an open, but cozy floor plan with a natural gas fireplace in the living room. The galley-style kitchen, boasts granite countertops, tile flooring, & elegant maple cabinetry, complemented by a quaint breakfast nook that overlooks the serene backyard. The primary bedroom features a walk-in closet & a lavish ensuite with custom cabinets, a spacious walk-in shower, & a chic freestanding tub. The office and formal dining room complete the upper level. Access the covered deck from both the kitchen and primary bedroom, where you can take in valley and lake views and relax in the hot tub under a covered gazebo. Downstairs incorporates three additional bedrooms, a bathroom, a games room, & a gym. With in-floor heating, separate entry, & abundant storage, this space offers versatility to suit your every need. For the car enthusiast, the detached 950 sq ft garage, complete with a wash area & a spray booth, is a dream come true. Further enhancing this automotive haven is an additional 1247 sq ft workshop, boasting heating, A/C & soaring 14’ ceilings. The grounds are a true delight, featuring manicured trees, a feature pond, & RV parking, & there's even space for a horse! This home is an unparalleled find for those with a passion for vehicles and the great outdoors. (id:39198)
Property Details
Interior
Features
Main level Floor
Workshop
42'9'' x 29'0''Other
38'9'' x 25'3''Laundry room
12'1'' x 12'0''Dining room
13'0'' x 17'7''Exterior
Parking
Garage spaces -
Garage type -
Total parking spaces 12
Property History
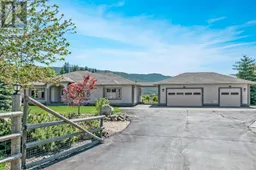 72
72
