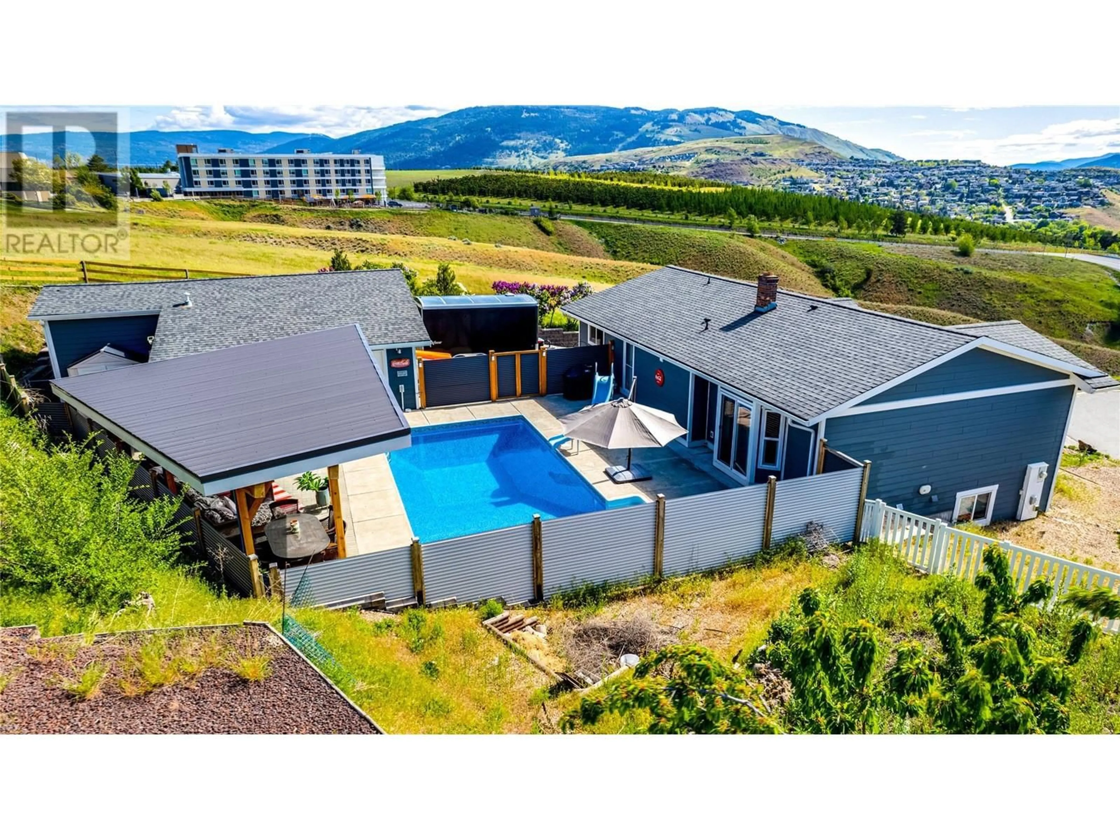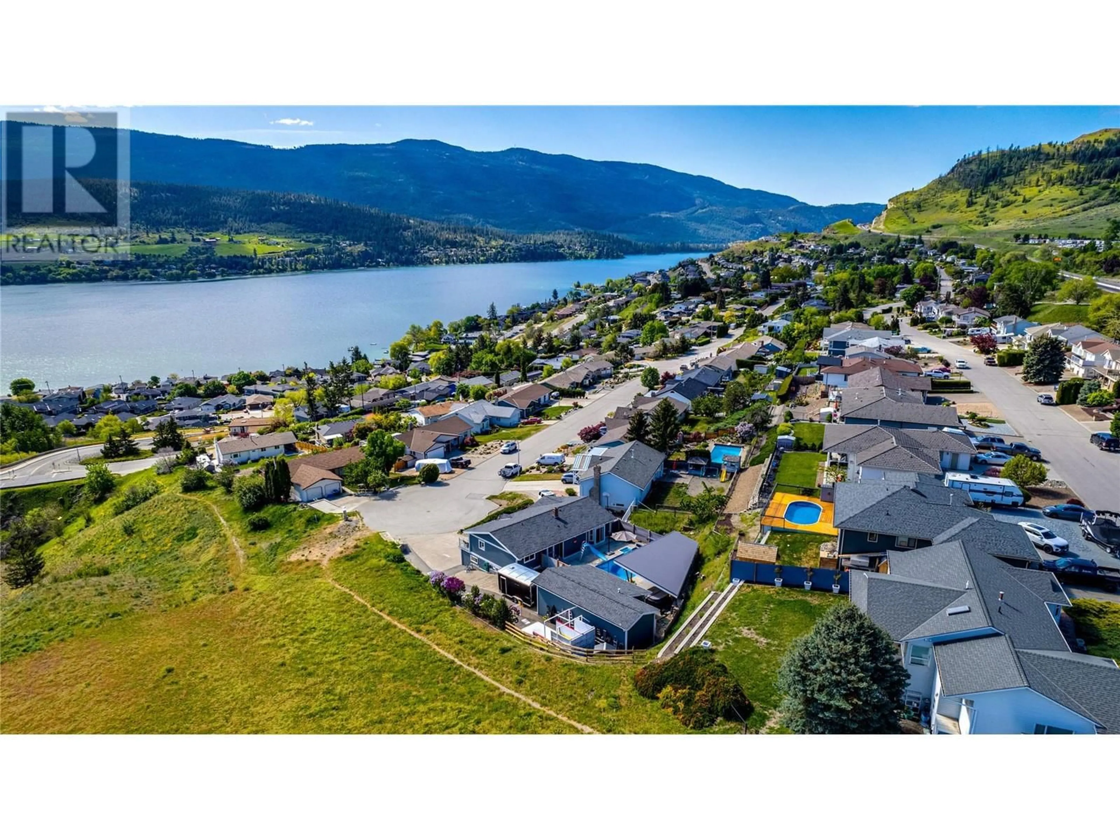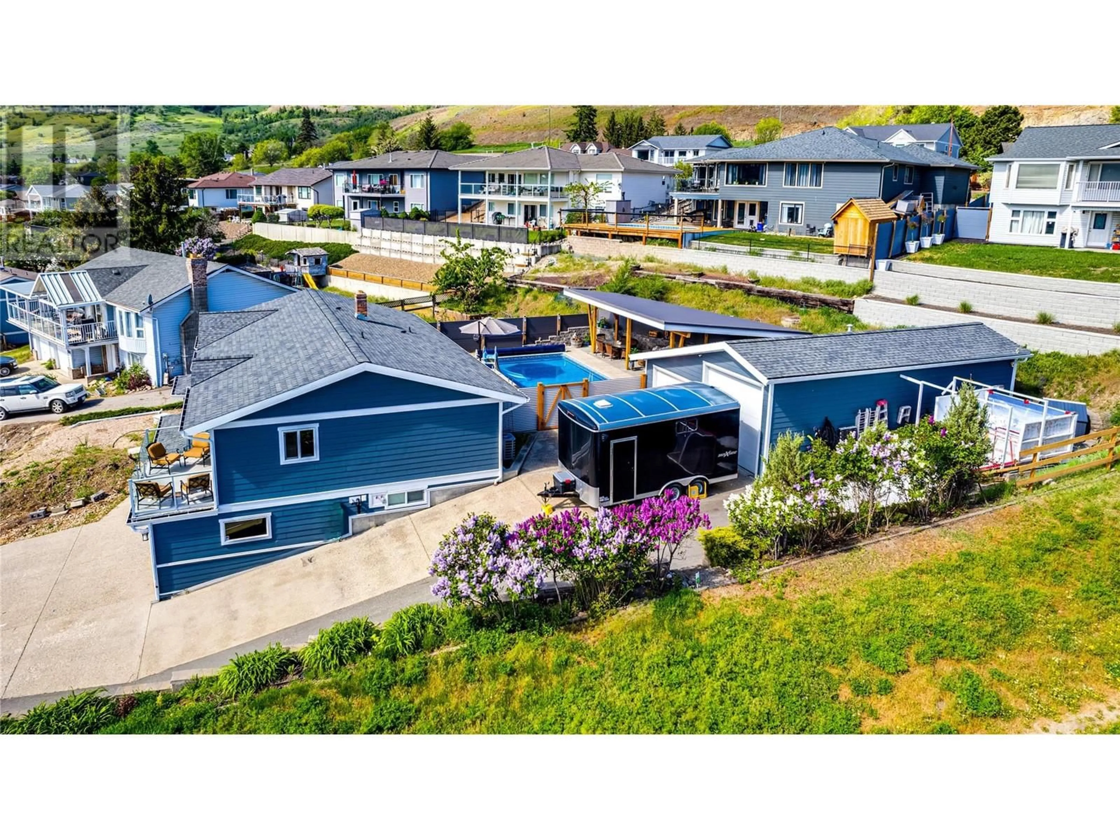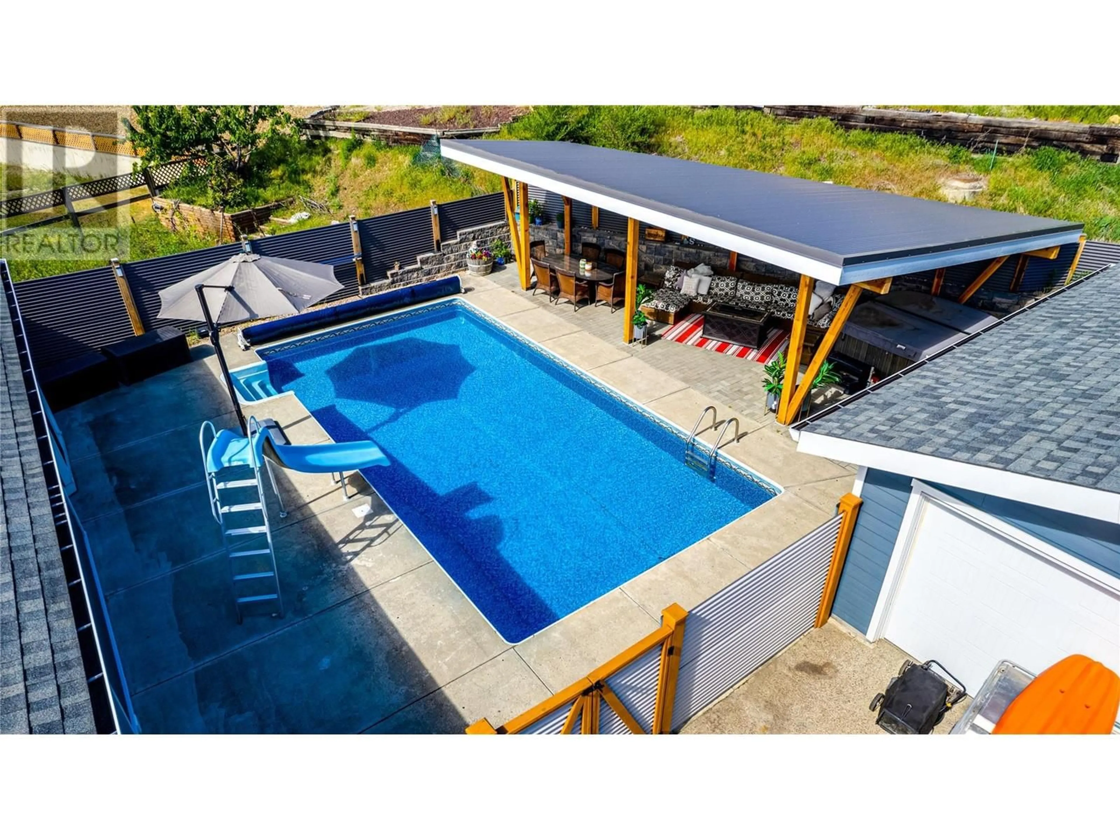9090 COLLEGE DRIVE, Coldstream, British Columbia V1B2P7
Contact us about this property
Highlights
Estimated ValueThis is the price Wahi expects this property to sell for.
The calculation is powered by our Instant Home Value Estimate, which uses current market and property price trends to estimate your home’s value with a 90% accuracy rate.Not available
Price/Sqft$518/sqft
Est. Mortgage$5,579/mo
Tax Amount ()$3,848/yr
Days On Market1 day
Description
Live the Okanagan Dream! This stunning property offers the perfect blend of location, breathtaking views, and ample space for all your Okanagan adventures. Overlooking one of the world’s most beautiful lakes, Kalamalka Lake shimmers year-round—and you’ll enjoy uninterrupted panoramic views. Step into your backyard oasis, where a gorgeous 16x32 pool invites you to float and unwind—or cannonball in with the kids. An expansive shade structure provides a cool retreat from the summer sun and adds privacy from neighboring properties, creating a truly secluded space to relax and entertain. The home has been extensively renovated with care and attention to detail. Exterior upgrades include new siding and windows (2018), a new roof (2015), and updated retaining walls, fencing, and a pergola (2020–2022). Inside, the 2019 renovation showcases a smart, functional layout with stylish finishes. Enjoy beautiful flooring, a custom kitchen with high-end cabinetry, and a luxurious primary suite featuring heated floors, a tiled shower, and a custom walk-in closet (don’t miss the clever drawer details!). Storage and parking are no issue here. The attached garage, detached workshop (710 sq ft), and generous driveway mean there’s room for everything—cars, boats, RVs, side-by-sides, dirt bikes, and teenager vehicles. This is where you want to be! Come see it and start living the lifestyle you’ve been dreaming of. (id:39198)
Property Details
Interior
Features
Lower level Floor
Bedroom
12'10'' x 10'9''Office
12'4'' x 8'5''Storage
4'5'' x 17'1''Full bathroom
4'1'' x 8'5''Exterior
Features
Parking
Garage spaces -
Garage type -
Total parking spaces 10
Property History
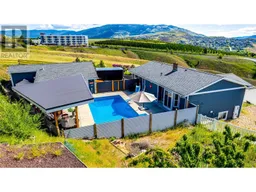 45
45
