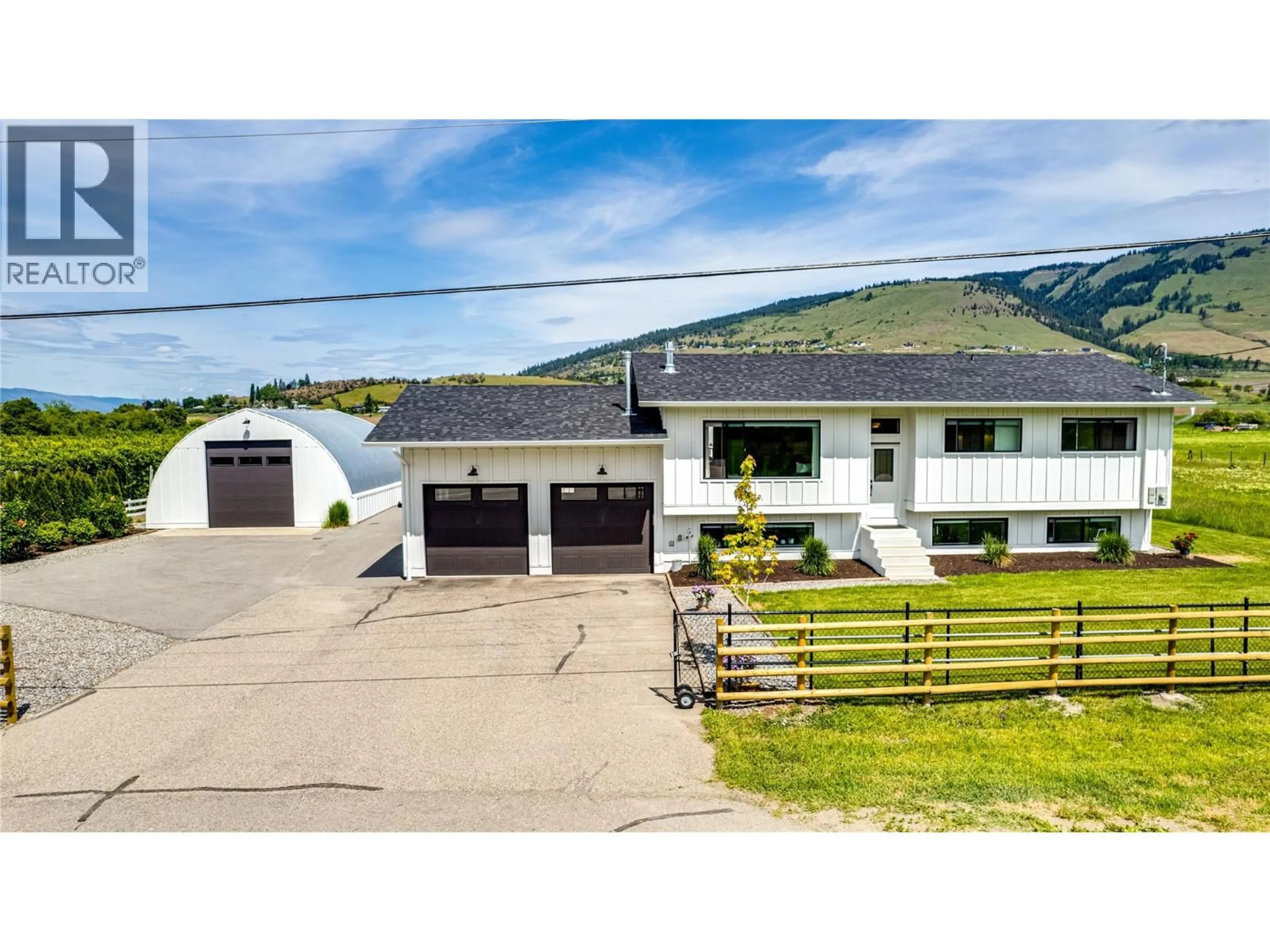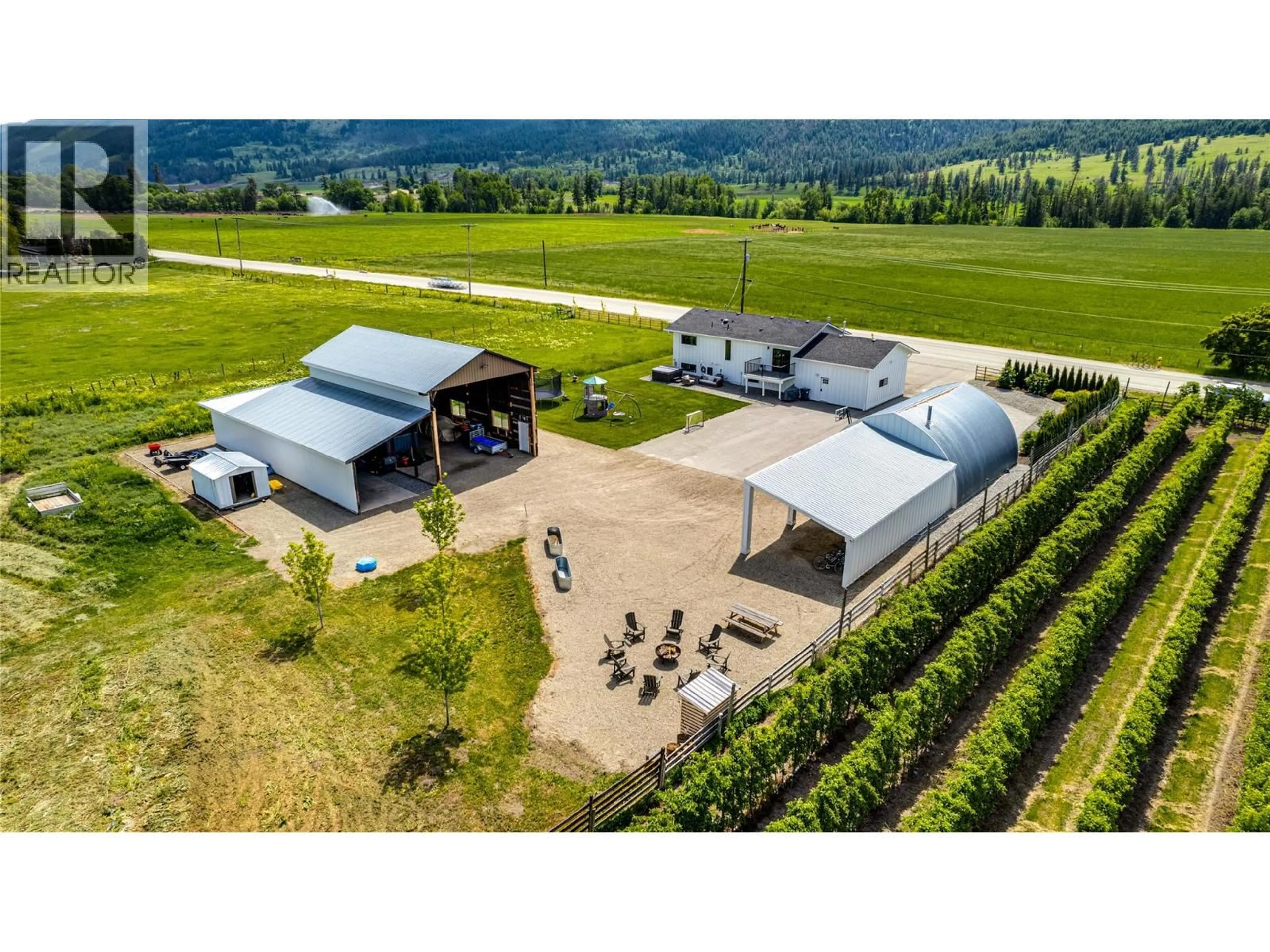8935 KALAMALKA ROAD, Coldstream, British Columbia V1B3C2
Contact us about this property
Highlights
Estimated valueThis is the price Wahi expects this property to sell for.
The calculation is powered by our Instant Home Value Estimate, which uses current market and property price trends to estimate your home’s value with a 90% accuracy rate.Not available
Price/Sqft$710/sqft
Monthly cost
Open Calculator
Description
If the incredible design doesn’t sell it alone, the raw potential that this sun-drenched acreage offers certainly seals the deal. In the heart of Coldstream, the gorgeous single-family home with detached shop as well as flat usable acreage. With attached double garage, the four-bedroom home has been thoughtfully designed with an open-concept layout on two floors. On the main level, a bright and white kitchen contains stainless steel appliances, and the adjacent dining area offers direct access to the rear deck. Two bedrooms on this level and 2 bathrooms. Below the main floor, a generously sized lower level contains a spacious family room, a rec room and two additional bedrooms. Beyond the main home, a 26’ x 35’ shop is both heated and insulated with a single garage attached. Lastly, the entire acreage is fenced. (id:39198)
Property Details
Interior
Features
Main level Floor
Storage
41'9'' x 64'8''Other
25'1'' x 17'11''Other
13'2'' x 17'3''Workshop
35'9'' x 26'5''Exterior
Parking
Garage spaces -
Garage type -
Total parking spaces 15
Property History
 75
75




