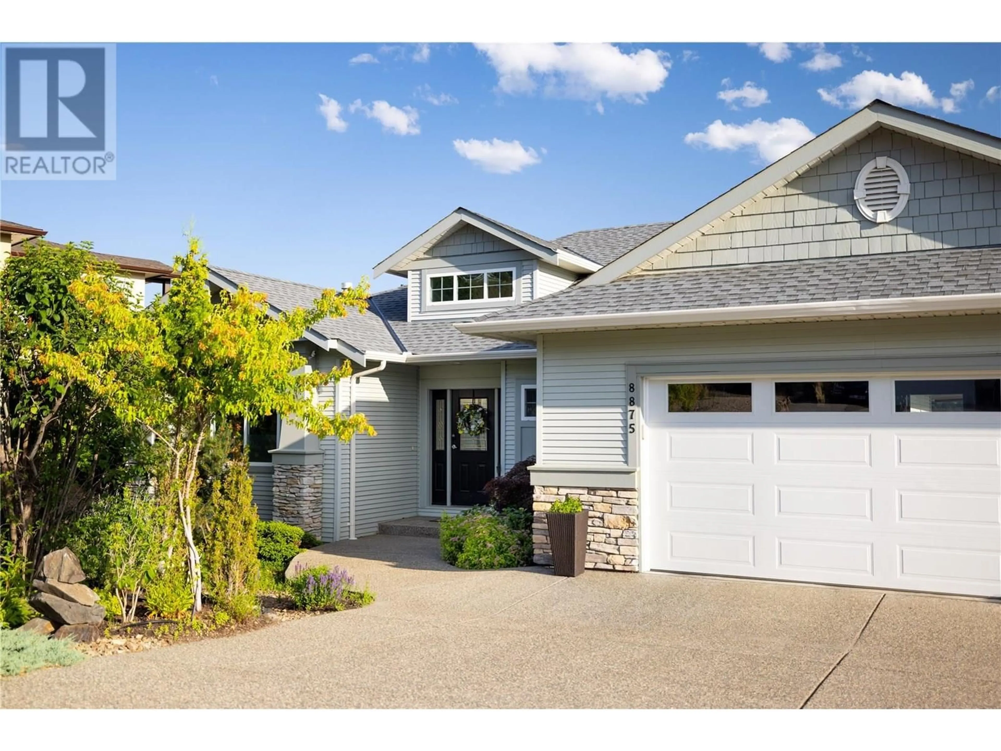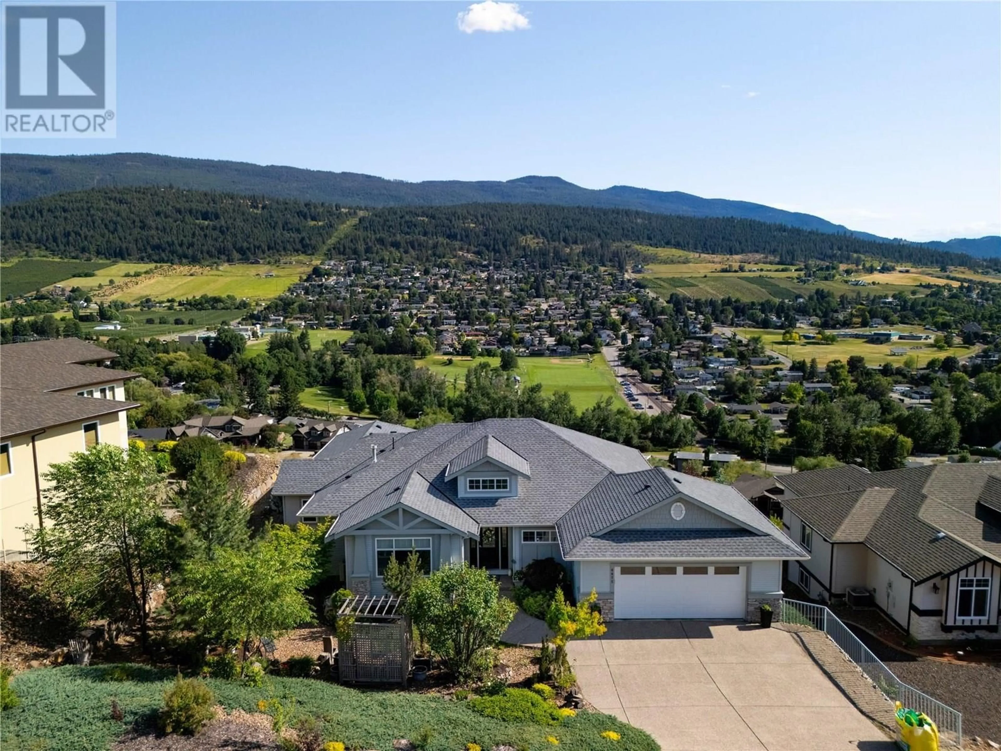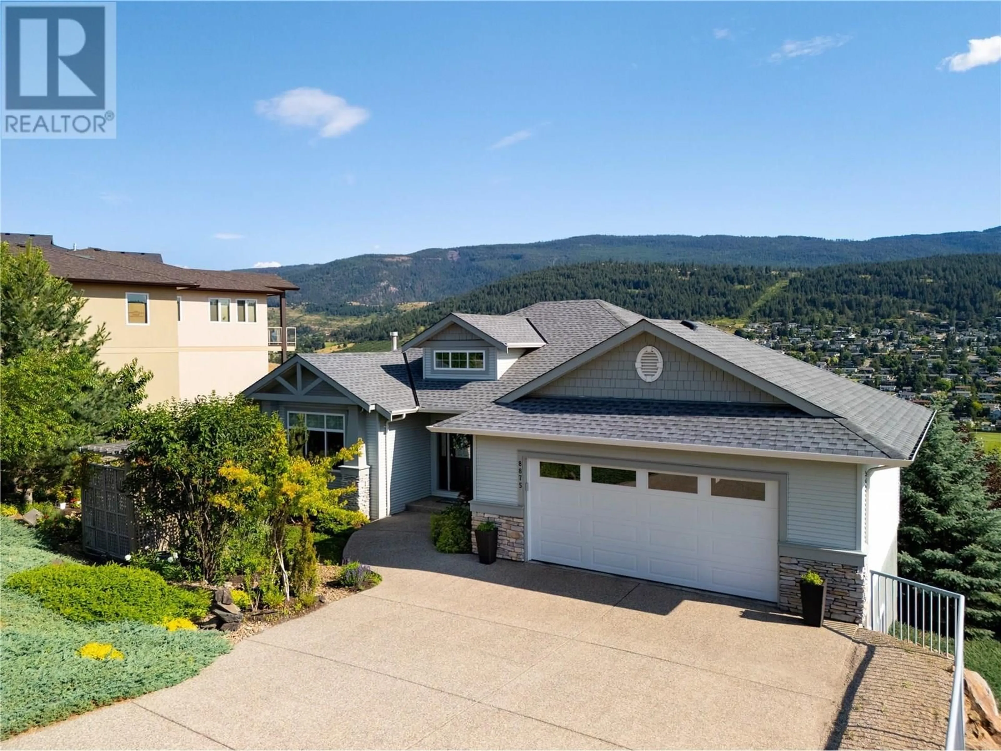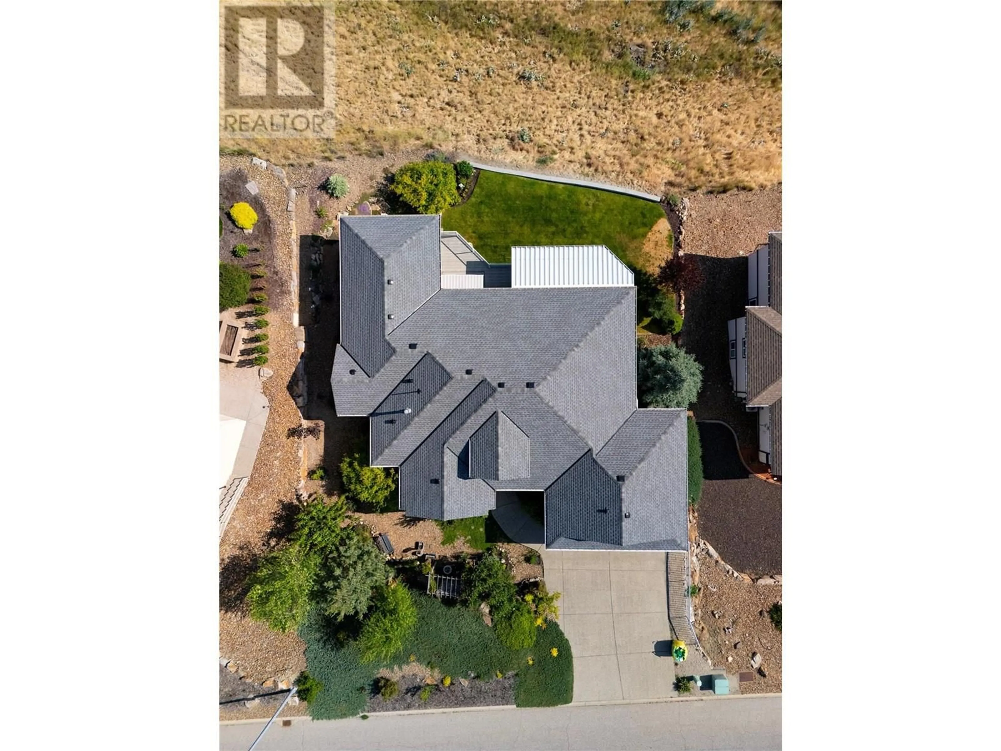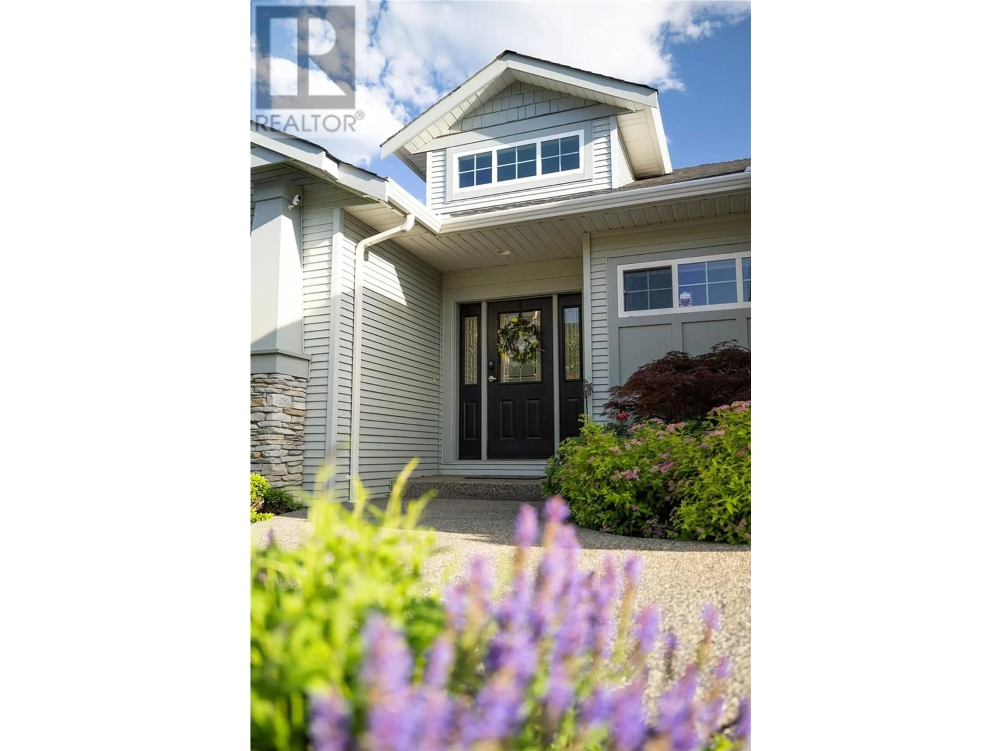8875 BRAEBURN DRIVE, Coldstream, British Columbia V1B3W8
Contact us about this property
Highlights
Estimated valueThis is the price Wahi expects this property to sell for.
The calculation is powered by our Instant Home Value Estimate, which uses current market and property price trends to estimate your home’s value with a 90% accuracy rate.Not available
Price/Sqft$430/sqft
Monthly cost
Open Calculator
Description
Welcome to 8875 Braeburn Drive – Where Okanagan Living Meets Elevated Comfort Prepare to be captivated by panoramic views of Kalamalka Lake from this beautifully appointed 4-bedroom, 3-bathroom home, offering approximately 3,400 sq. ft. of bright and spacious living. Nestled in one of Coldstream’s most sought-after neighbourhoods, this property blends tranquility, lifestyle, and convenience. Step inside to an open-concept design that seamlessly connects the kitchen, dining, and living areas—perfect for entertaining or soaking in the scenery from every angle. Large windows flood the home with natural light and frame the lake views like a work of art. The spacious primary suite offers a peaceful retreat with a spa-like ensuite and walk-in closet. Downstairs, the lower level is ideal for guests, family, or creating a media or recreation room—whatever suits your lifestyle. Enjoy the outdoors with easy access to the Okanagan Rail Trail, multiple nearby golf courses, and the sparkling waters of Kalamalka Lake just minutes away. Families will appreciate being close to two elementary schools and a high school, while travelers will love being just a 30-minute drive to Kelowna International Airport. Whether you’re enjoying coffee on the deck or an evening walk with lake views, 8875 Braeburn Drive is more than a home—it’s a lifestyle. (id:39198)
Property Details
Interior
Features
Lower level Floor
Family room
23'6'' x 15'5''Workshop
22'5'' x 22'5''Office
11' x 6'6''Storage
8'9'' x 5'2''Exterior
Parking
Garage spaces -
Garage type -
Total parking spaces 2
Property History
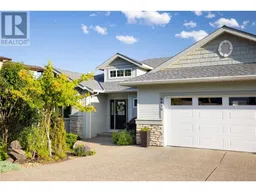 79
79
