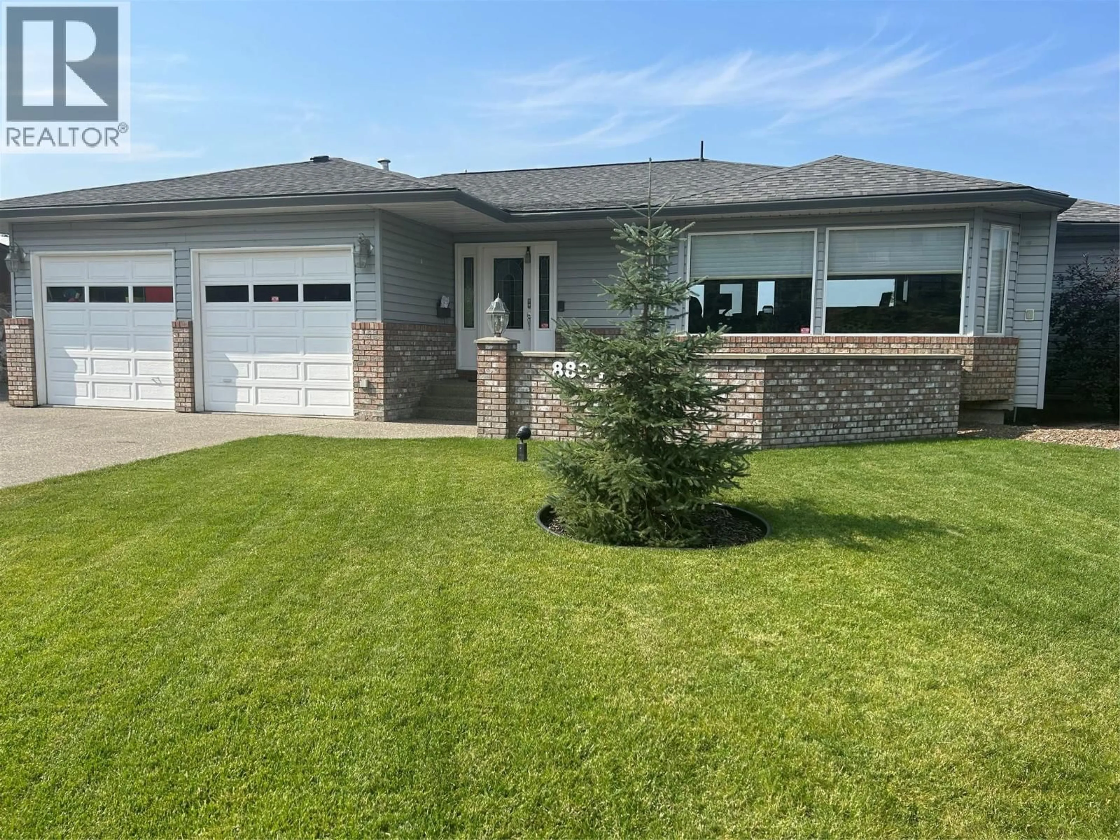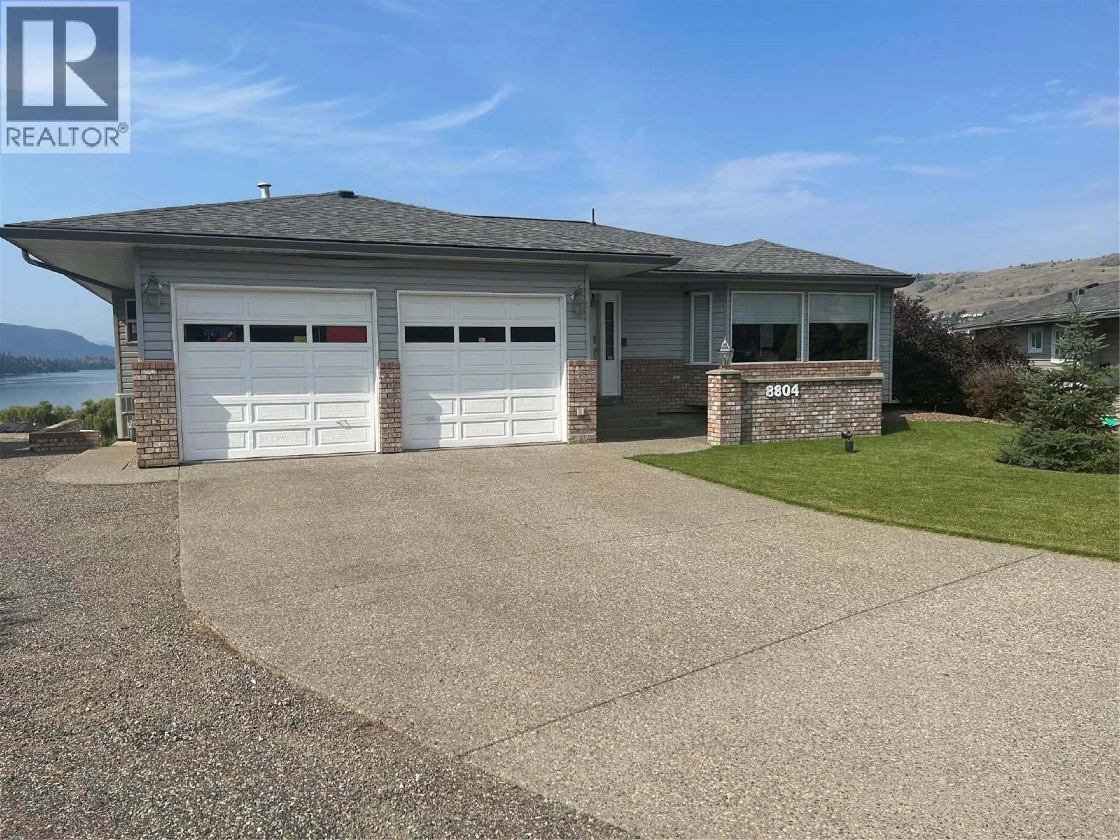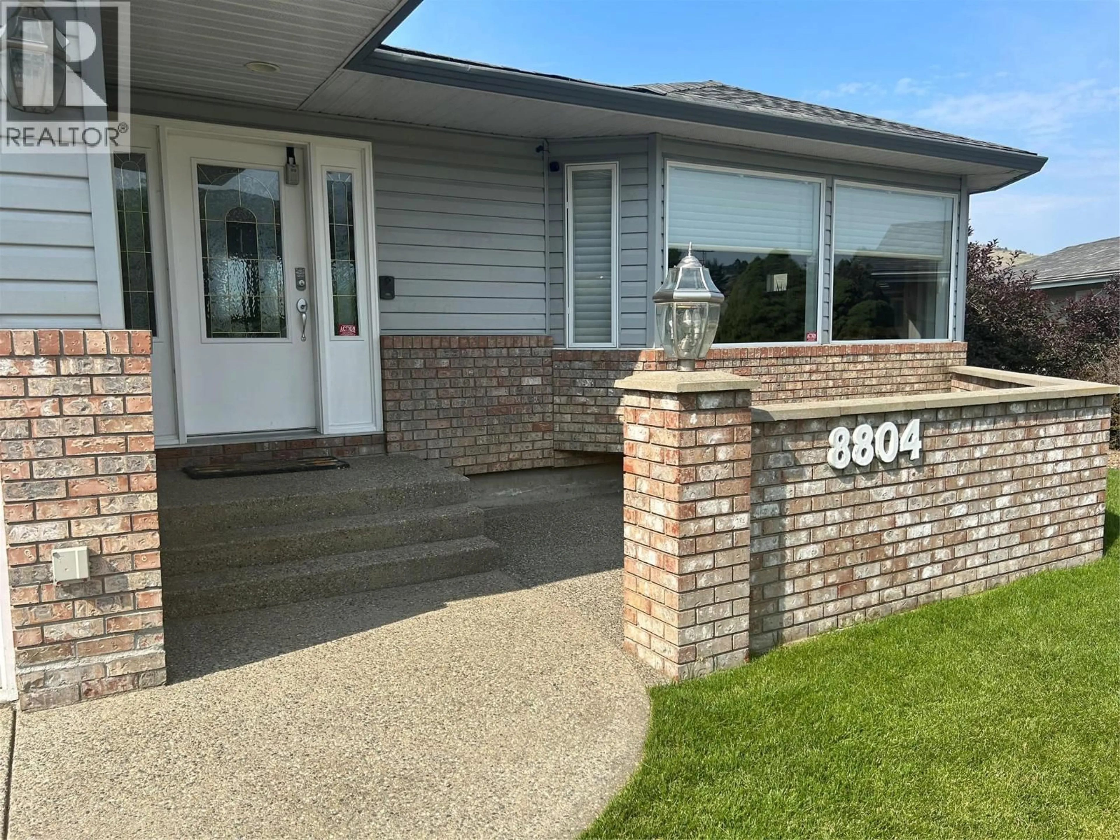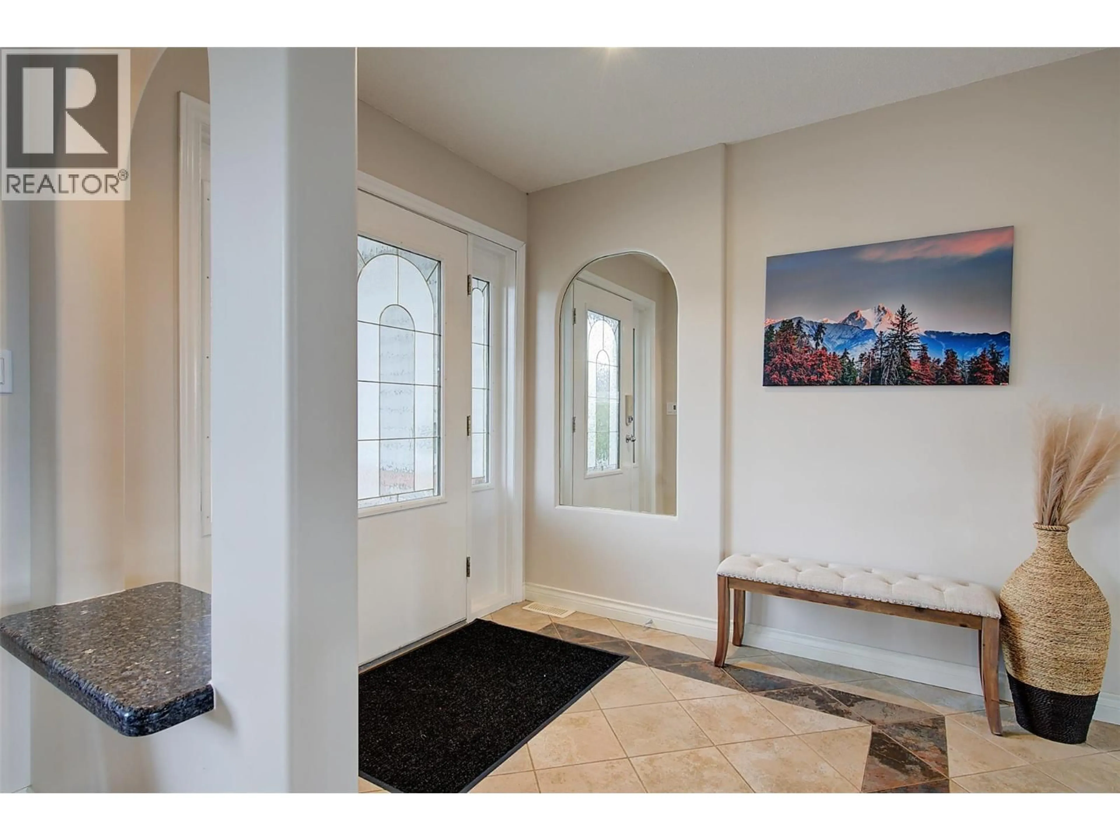8804 MARIPOSA PLACE, Coldstream, British Columbia V1B2G6
Contact us about this property
Highlights
Estimated valueThis is the price Wahi expects this property to sell for.
The calculation is powered by our Instant Home Value Estimate, which uses current market and property price trends to estimate your home’s value with a 90% accuracy rate.Not available
Price/Sqft$396/sqft
Monthly cost
Open Calculator
Description
Welcome to Mariposa Place in the sought-after community of Coldstream. Perfectly situated on a quiet cul-de-sac, this home offers breathtaking, unobstructed views of Kalamalka Lake. With 3 bedrooms (plus the option for a 4th), this spacious residence is designed for both comfort and entertaining. The main level features an open-concept layout filled with natural light, highlighted by a stylish kitchen with stainless steel appliances, abundant cupboard space, and a breakfast bar alongside a formal dining area. The private primary suite includes a generous walk-in closet with custom organizers, brand new carpet, and a spa-inspired ensuite with dual sinks. Downstairs, you’ll find additional bedrooms, a versatile family room that could be converted into another bedroom, and a large rec space ideal for a games room, home gym, or media area. Multiple expansive outdoor living areas allow you to fully embrace the Okanagan lifestyle, whether it’s hosting friends or enjoying quiet evenings with a view. Don’t miss the opportunity to make this beautiful home yours - schedule your showing today! (id:39198)
Property Details
Interior
Features
Main level Floor
Dining room
15'9'' x 12'3''Kitchen
9'11'' x 20'3''4pc Ensuite bath
4'11'' x 15'7''2pc Bathroom
4'11'' x 5'2''Exterior
Parking
Garage spaces -
Garage type -
Total parking spaces 2
Property History
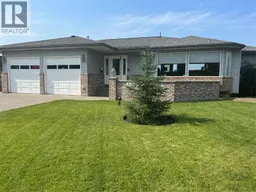 51
51
