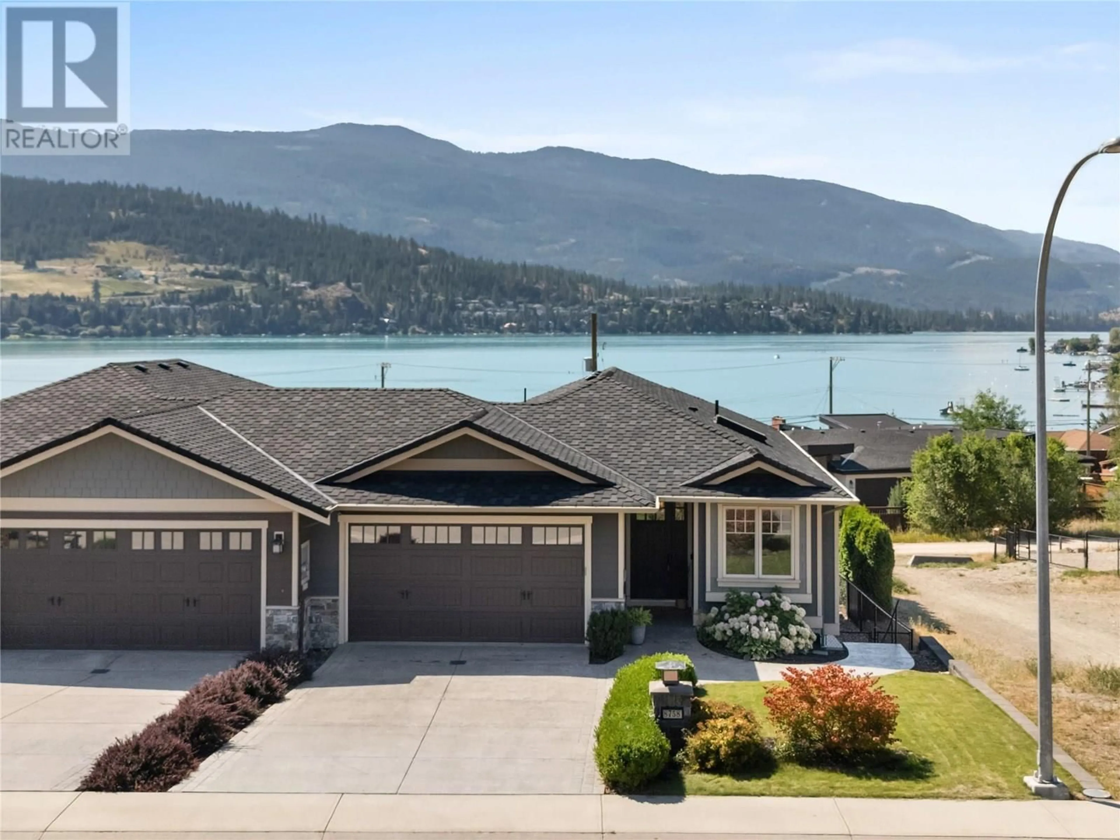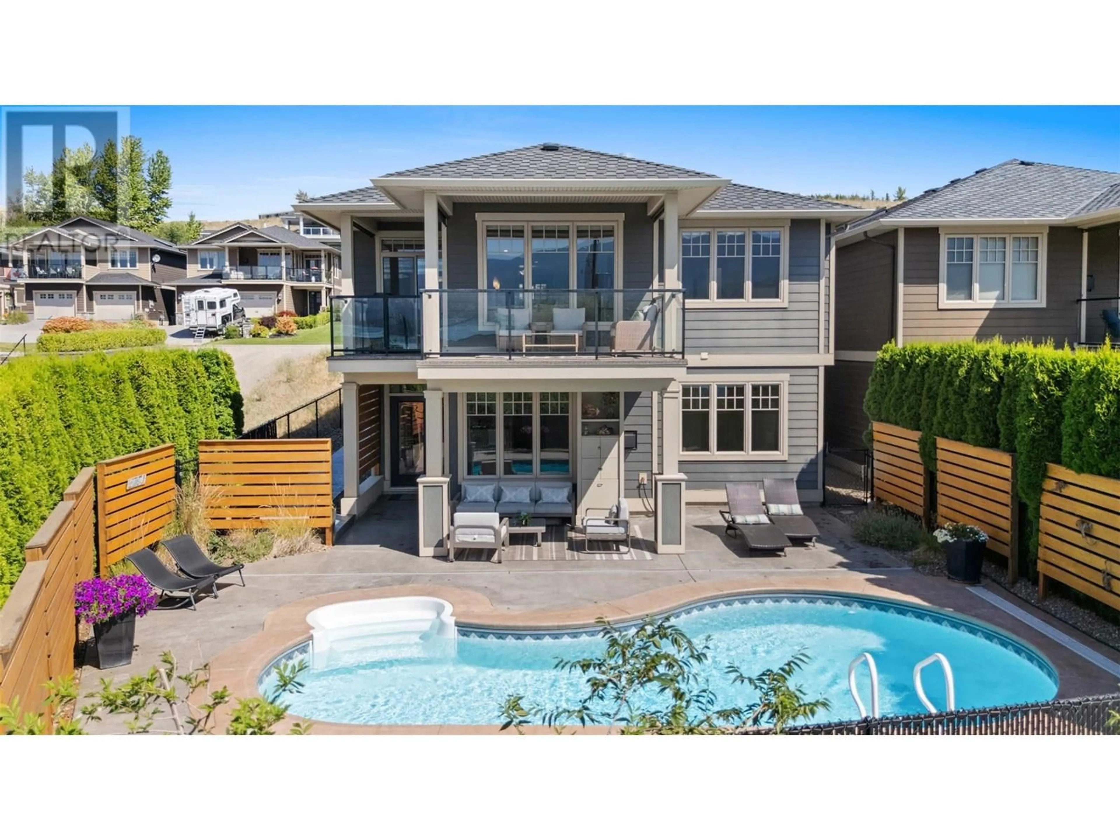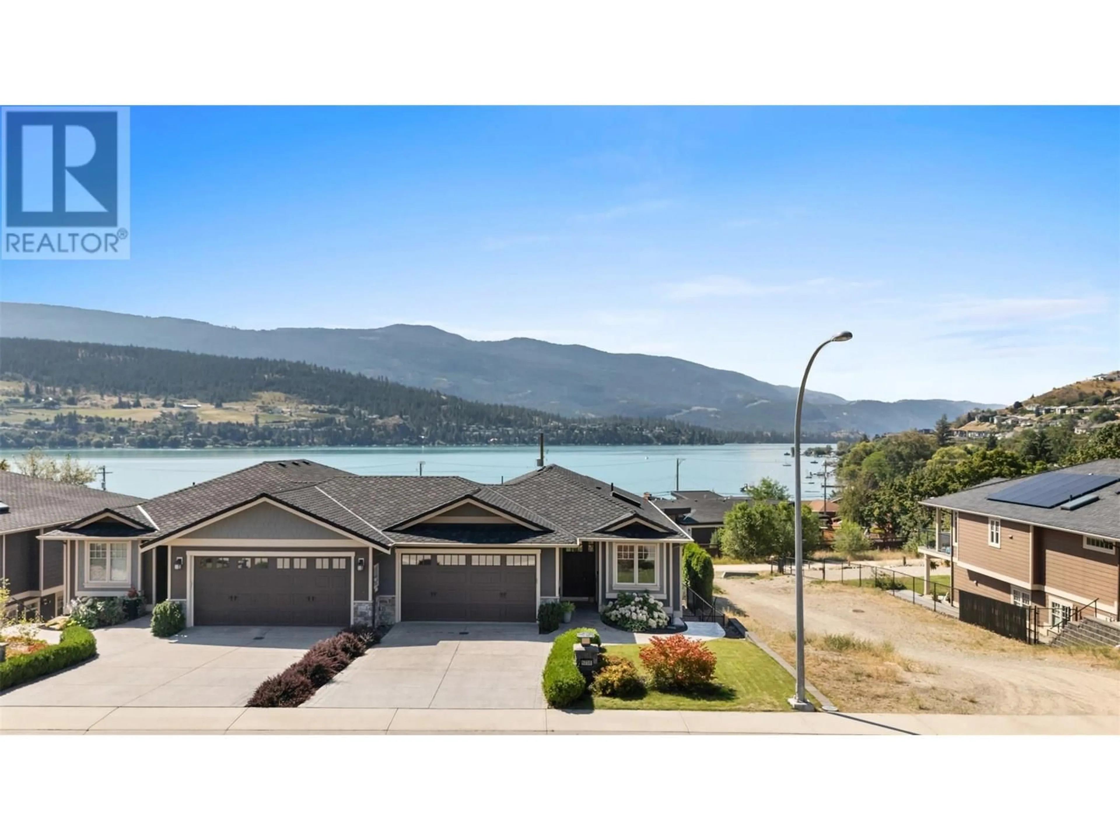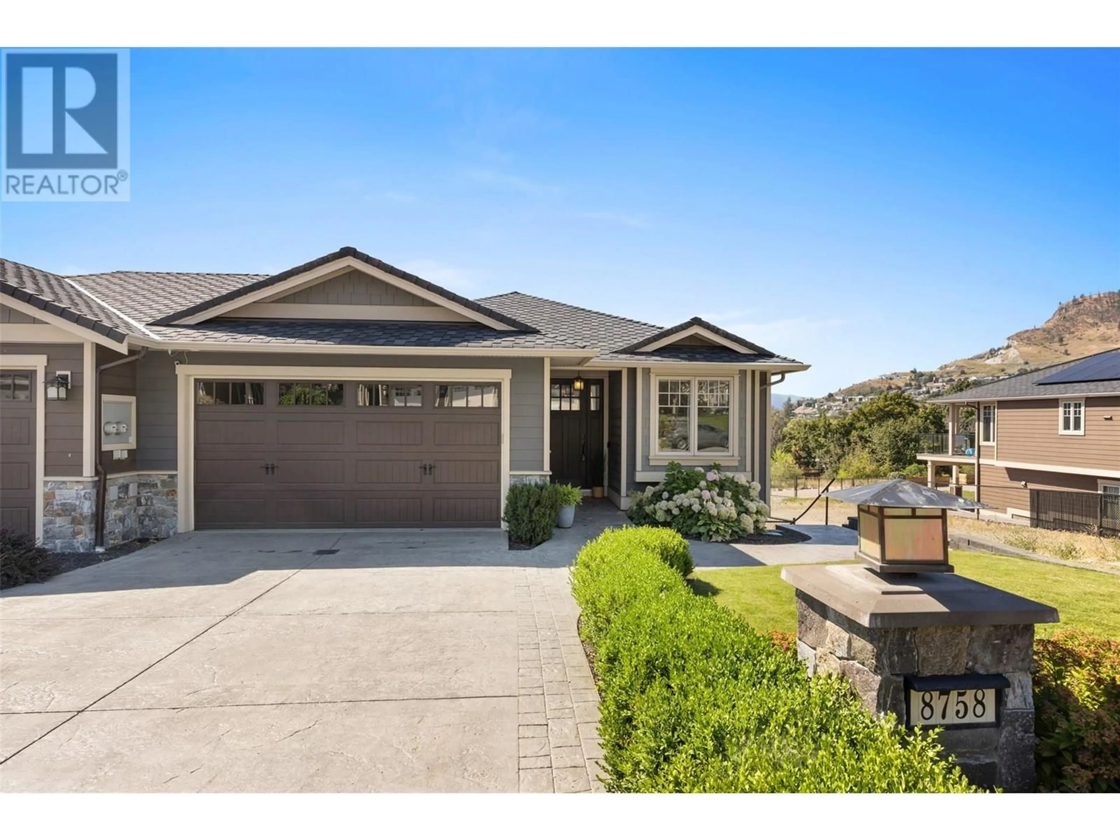8758 HOFER DRIVE, Coldstream, British Columbia V1B1Y8
Contact us about this property
Highlights
Estimated valueThis is the price Wahi expects this property to sell for.
The calculation is powered by our Instant Home Value Estimate, which uses current market and property price trends to estimate your home’s value with a 90% accuracy rate.Not available
Price/Sqft$449/sqft
Monthly cost
Open Calculator
Description
Welcome to your Okanagan oasis! This 5 bdrm rancher-style home is perfectly positioned along the scenic Okanagan Rail Trail, offering unmatched access to outdoor adventure! Capturing gorgeous views of Kalamalka Lake and boasting convenience at every turn, this 3190sqft+ home offers easy main floor living with a chef-style kitchen featuring granite surfaces, situp island, travertine backsplash & SS appliances. The open-concept living & dining space is filled w/natural light and is elevated by the vaulted ceilings, engineered hrdwd flrs, gas f/p & fresh paint throughout. The main level also offers 2 bdrms, incl. a lakeview primary retreat with a luxe ensuite featuring a granite dbl vanity, soaker tub & step-in glass shower. The 2nd bdrm offers flexibility as a guest rm or office with a full bath nearby. Additionally the main floor offers direct access to the dbl attached garage & laundry rm. Outside, the private backyard has the ultimate resort feel with a heated saltwater pool, awesome lounge spaces and is pre-wired for a hot tub! The walkout lower level expands your living possibilities with 3 additional bdrms, 2 full baths + a large, light-filled family rm featuring a wet bar & separate entrance - ideal for suite potential. Bonus: the huge finished room under the garage with endless flexibility as a media rm, home gym or extra storage. This home has it all...quiet location, lakeviews, pool, square footage & you can walk to Kal Lake in under 5 minutes with your paddle board! (id:39198)
Property Details
Interior
Features
Basement Floor
Utility room
12'8'' x 8'4''Recreation room
22'5'' x 19'1''Family room
22'6'' x 18'Bedroom
12'8'' x 7'11''Exterior
Features
Parking
Garage spaces -
Garage type -
Total parking spaces 4
Condo Details
Inclusions
Property History
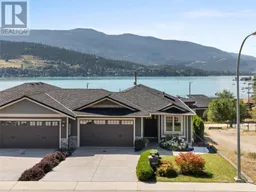 52
52
