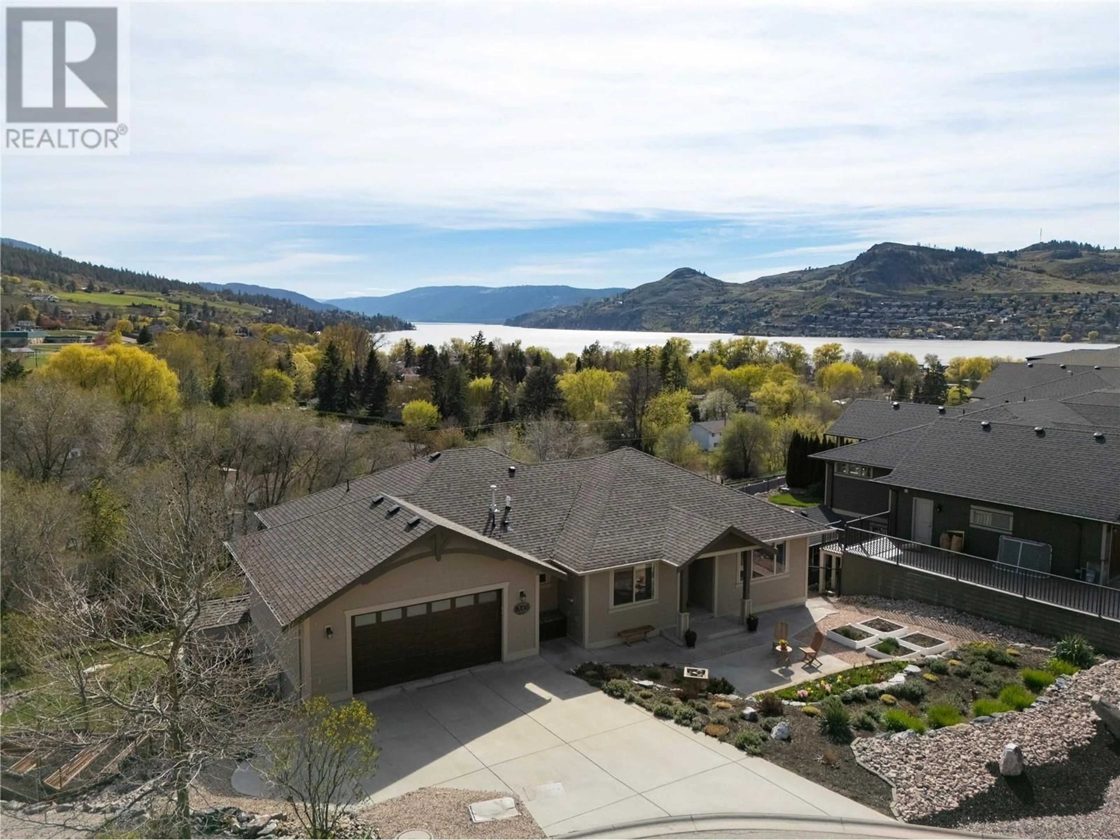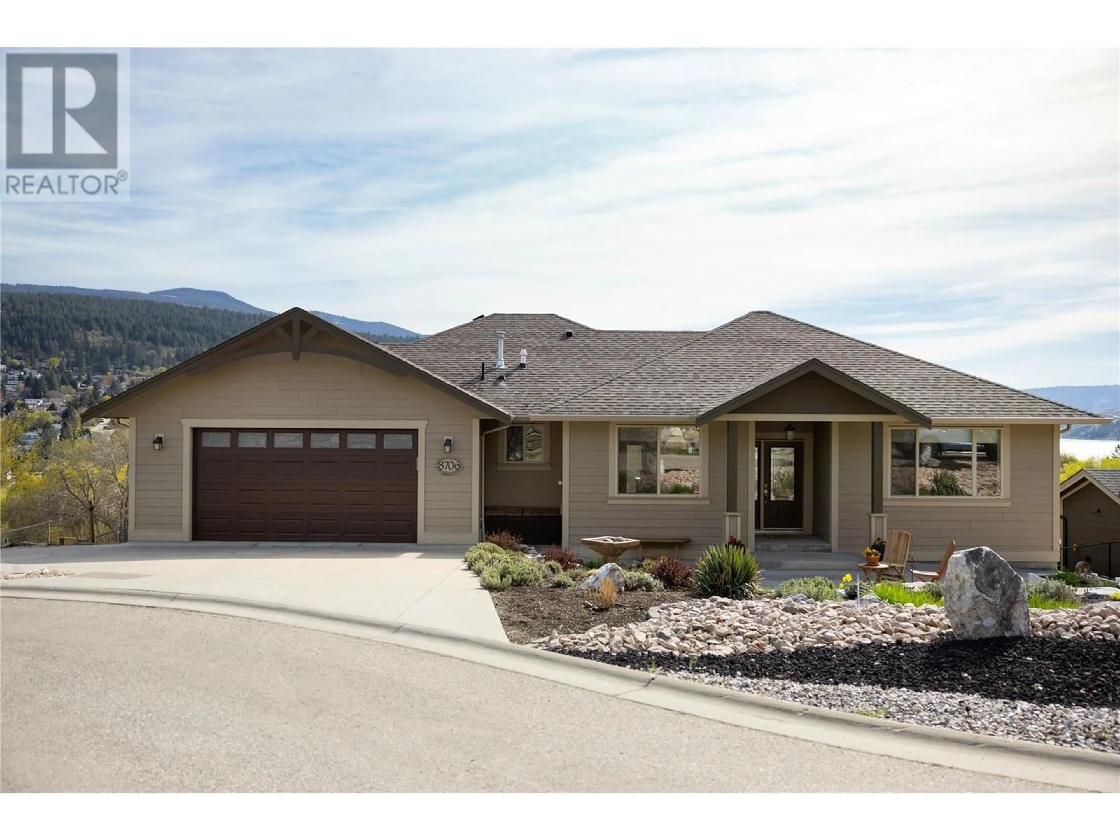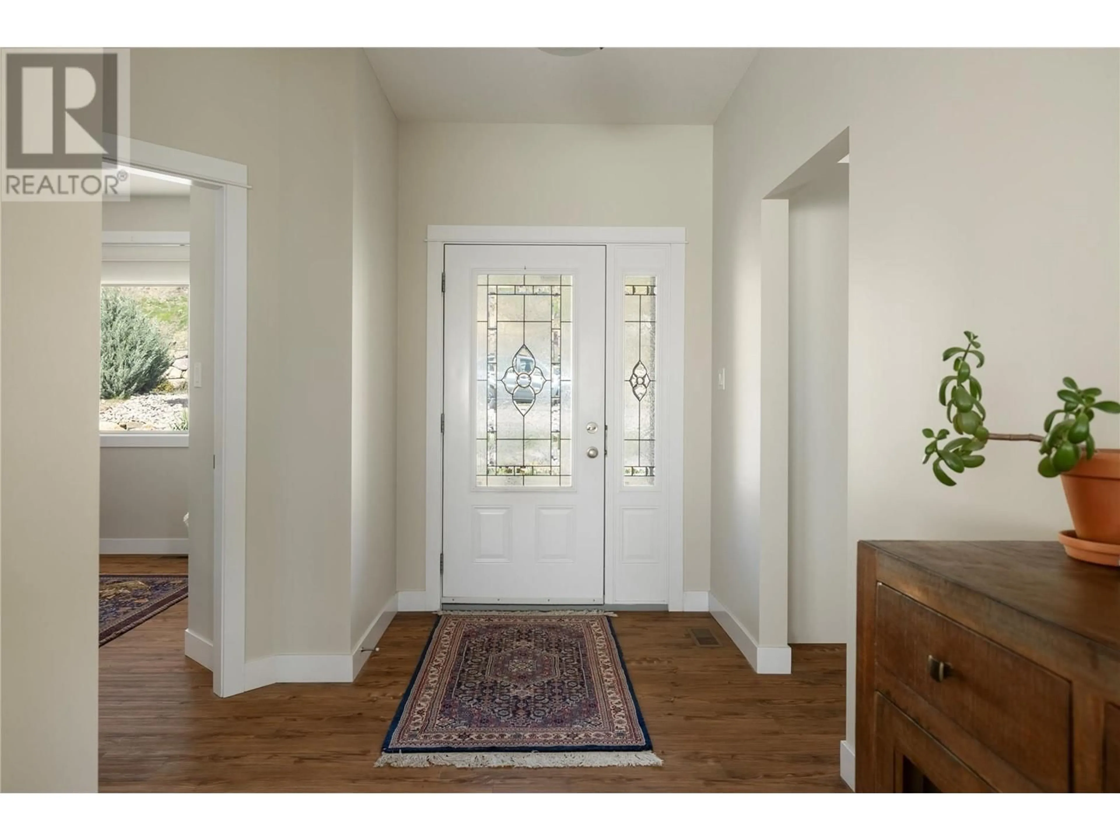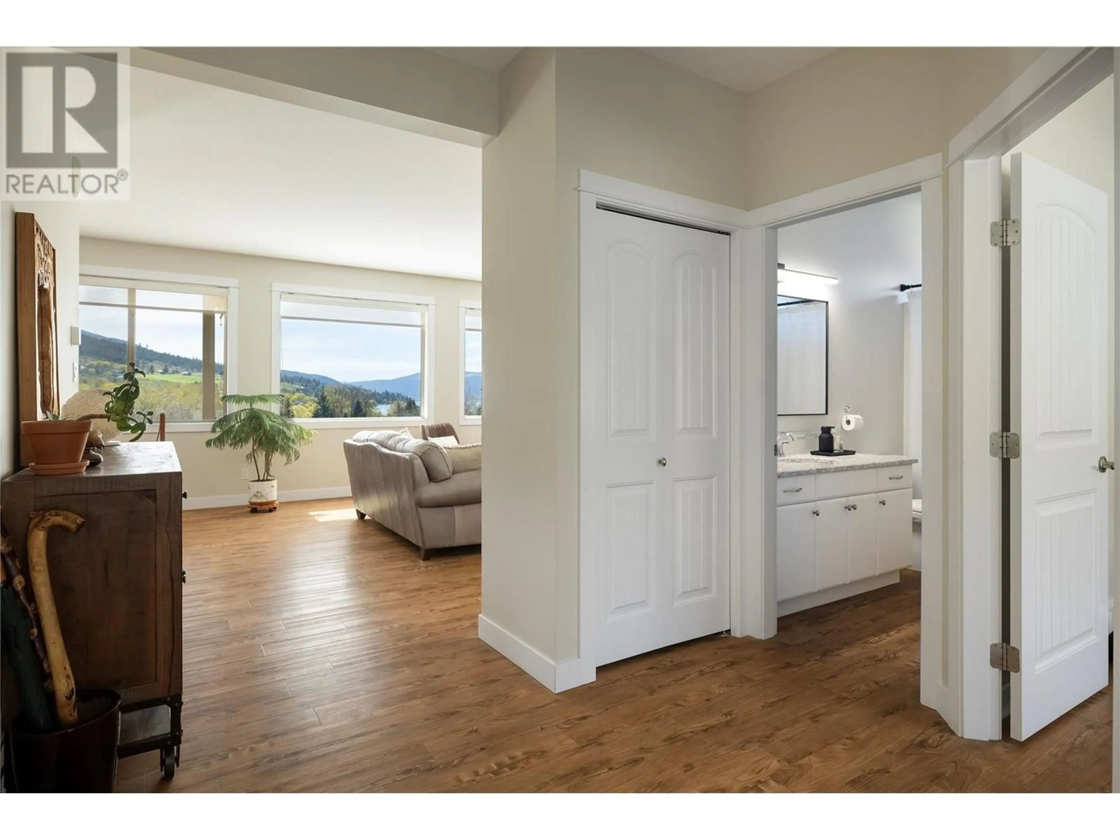8706 BRAEBURN PLACE, Coldstream, British Columbia V1B4E5
Contact us about this property
Highlights
Estimated ValueThis is the price Wahi expects this property to sell for.
The calculation is powered by our Instant Home Value Estimate, which uses current market and property price trends to estimate your home’s value with a 90% accuracy rate.Not available
Price/Sqft$395/sqft
Est. Mortgage$4,754/mo
Tax Amount ()$5,185/yr
Days On Market1 day
Description
Embrace the coveted Okanagan lifestyle with stunning Kalamalka Lake views! Picture yourself enjoying breathtaking vistas from this exceptional 2800 sq ft rancher in a highly sought-after Coldstream locale. Just a short stroll to Kalamalka Lake's shores & popular beaches, this is your gateway to endless adventures. Explore the numerous nearby walking & biking trails right outside your door! Inside, find 4 spacious bedrooms (2 up/2 down) + main floor office, & 3 full bathrooms. The bright kitchen boasts elegant premium countertops. Retreat to the primary suite featuring a luxurious 4-pc ensuite & generous walk-in closet. Enjoy cozy evenings by 2 gas fireplaces while large windows frame the spectacular lake & valley panorama. The bright, walk-out basement offers a large family room & abundant storage with a handy workbench. Outdoor living is an absolute delight! Picture yourself relaxing on the lower patio overlooking your fully landscaped yard. The covered deck off the dining room provides the ultimate vantage point for savouring those world-famous Kalamalka Lake views. Cultivate your own fresh herbs or veggies in the ready-to-go raised beds. With an oversized garage for vehicles & gear, plus easy access to a boat launch, dog park & tennis courts, this quiet cul-de-sac location truly has it all. This isn't just a home; it's your entry to the desirable Okanagan lifestyle. Come and experience the magic! (id:39198)
Property Details
Interior
Features
Main level Floor
Office
10'11'' x 11'1''Other
16'4'' x 11'8''4pc Ensuite bath
9'0'' x 10'1''Other
7'6'' x 8'11''Exterior
Parking
Garage spaces -
Garage type -
Total parking spaces 5
Property History
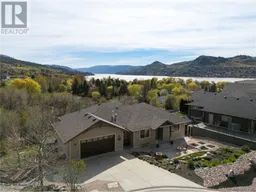 91
91
