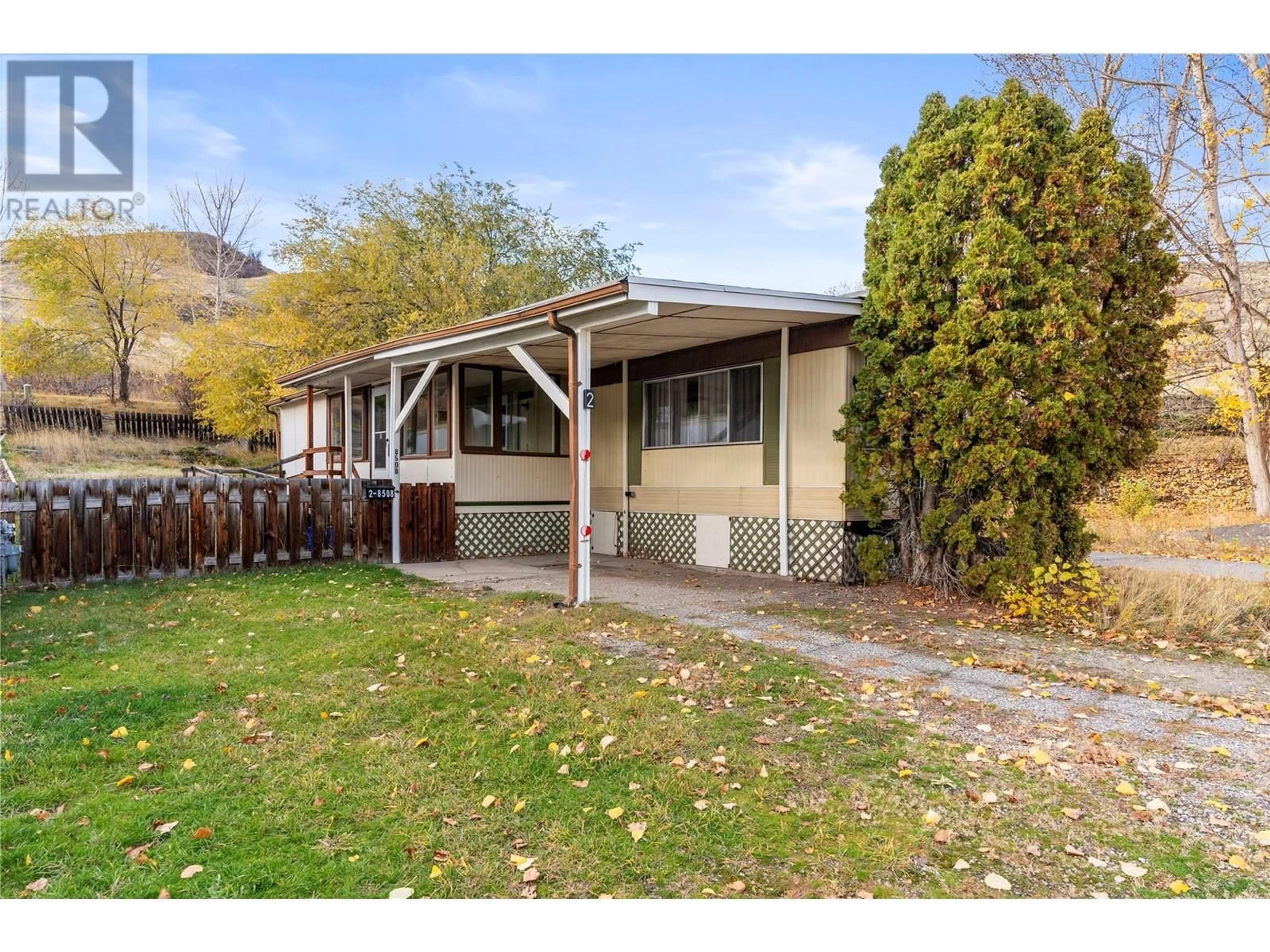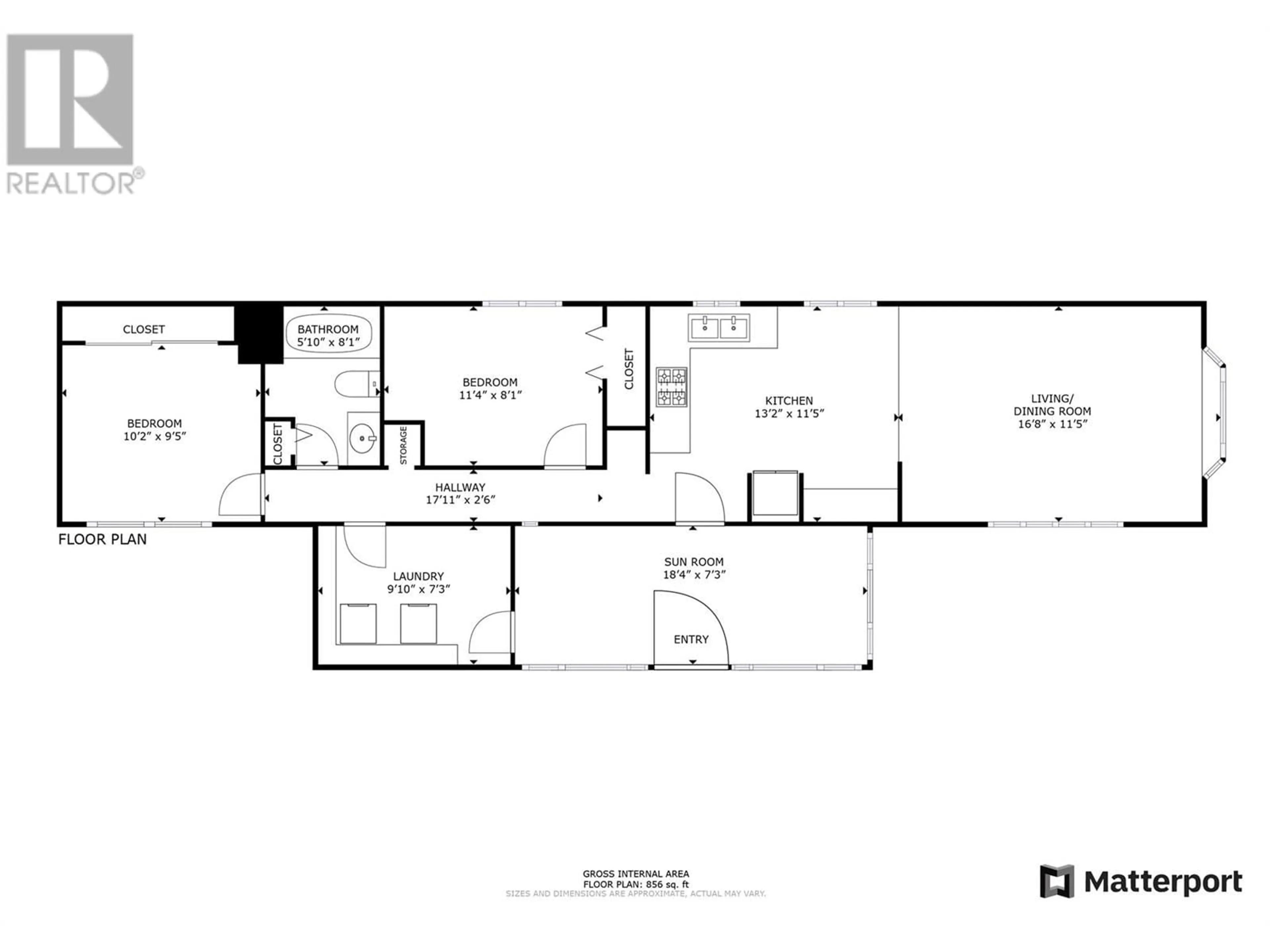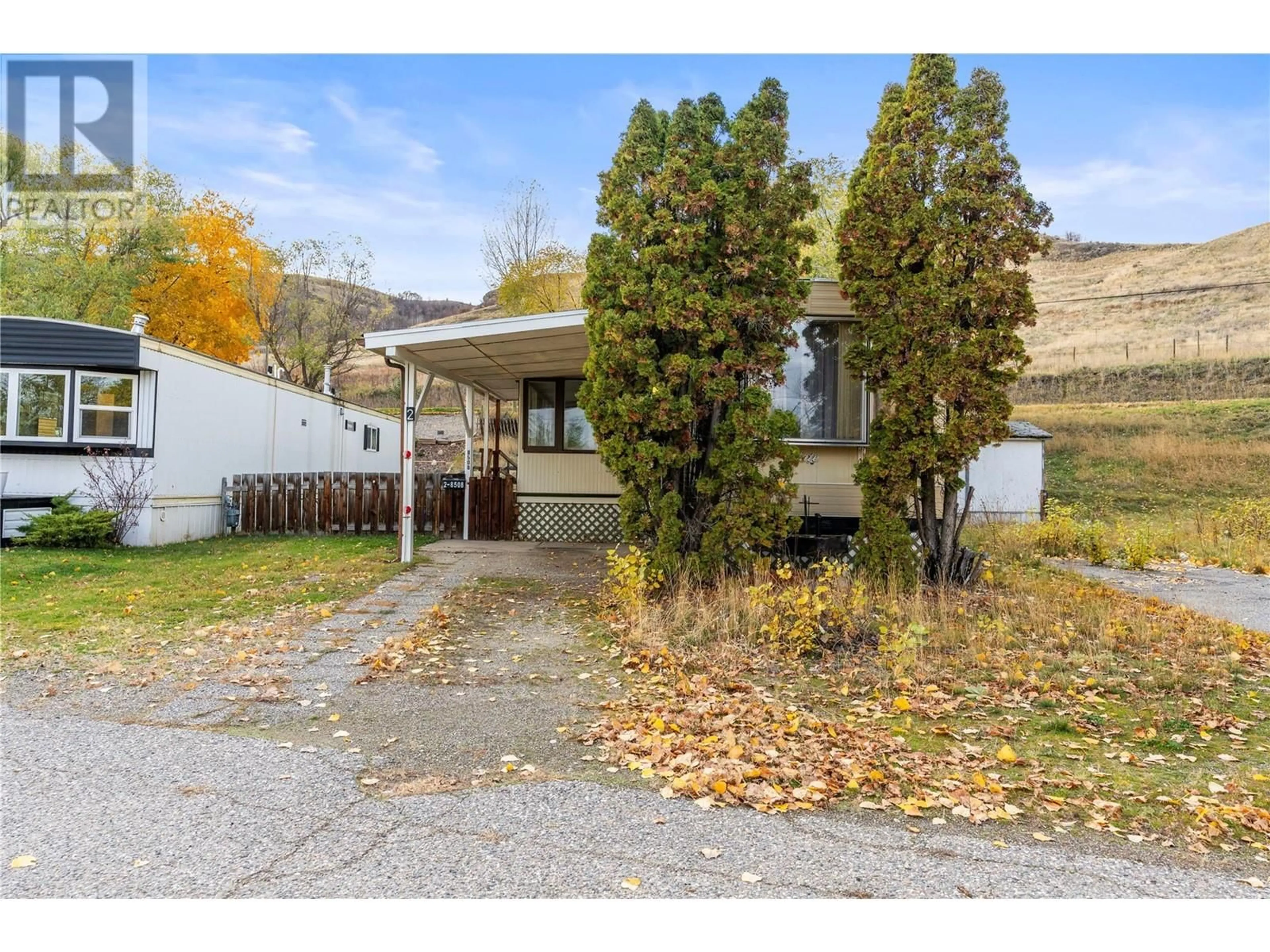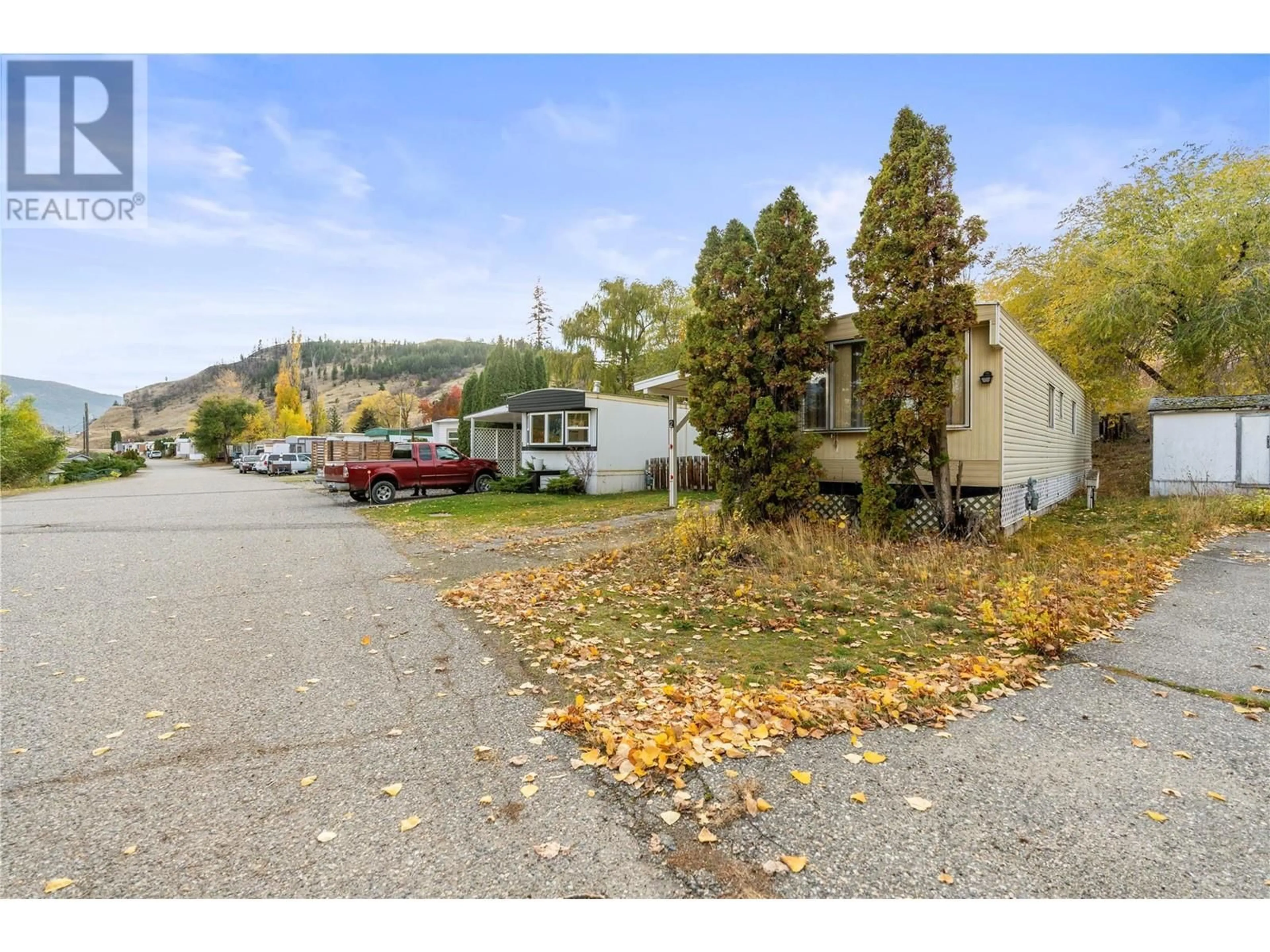8508 Clerke Road Unit# 2, Vernon, British Columbia V1B1W2
Contact us about this property
Highlights
Estimated ValueThis is the price Wahi expects this property to sell for.
The calculation is powered by our Instant Home Value Estimate, which uses current market and property price trends to estimate your home’s value with a 90% accuracy rate.Not available
Price/Sqft$107/sqft
Est. Mortgage$395/mo
Maintenance fees$600/mo
Tax Amount ()-
Days On Market131 days
Description
Welcome to Unit #2 at Kalview Trailer Park—an ideal opportunity to step into homeownership, downsize, or invest without breaking the bank. This charming 2-bedroom, 1-bathroom single-wide home has been recently updated with over $10,000 in improvements, including a new fridge, stove, and brand-new luxury vinyl plank flooring, bathroom vanity, and toilet. The electrical system was upgraded in 2021 and certified by Technical Safety BC for your peace of mind. Conveniently located just across the highway from Okanagan College, this home offers unbeatable access to Highway 97, a quick commute to downtown Vernon, and all the perks of the Okanagan lifestyle just minutes away—beaches, wineries, outdoor recreation, and more! The unit features a ramp for added accessibility, making it a great fit for all. While the park has a no-dog-or-cat policy, small caged pets are welcome. Whether you’re a first-time buyer, a retiree looking for simplicity, or anyone seeking a low-maintenance property, this home is ready for you. Virtual tour available. No Rentals Permitted - Unit must be owner occupied. (id:39198)
Property Details
Interior
Features
Main level Floor
Laundry room
9'10'' x 7'3''4pc Bathroom
5'10'' x 8'1''Primary Bedroom
10'2'' x 9'5''Bedroom
11'4'' x 8'1''Exterior
Features
Parking
Garage spaces 2
Garage type Carport
Other parking spaces 0
Total parking spaces 2
Property History
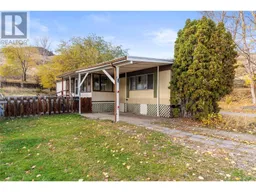 34
34
