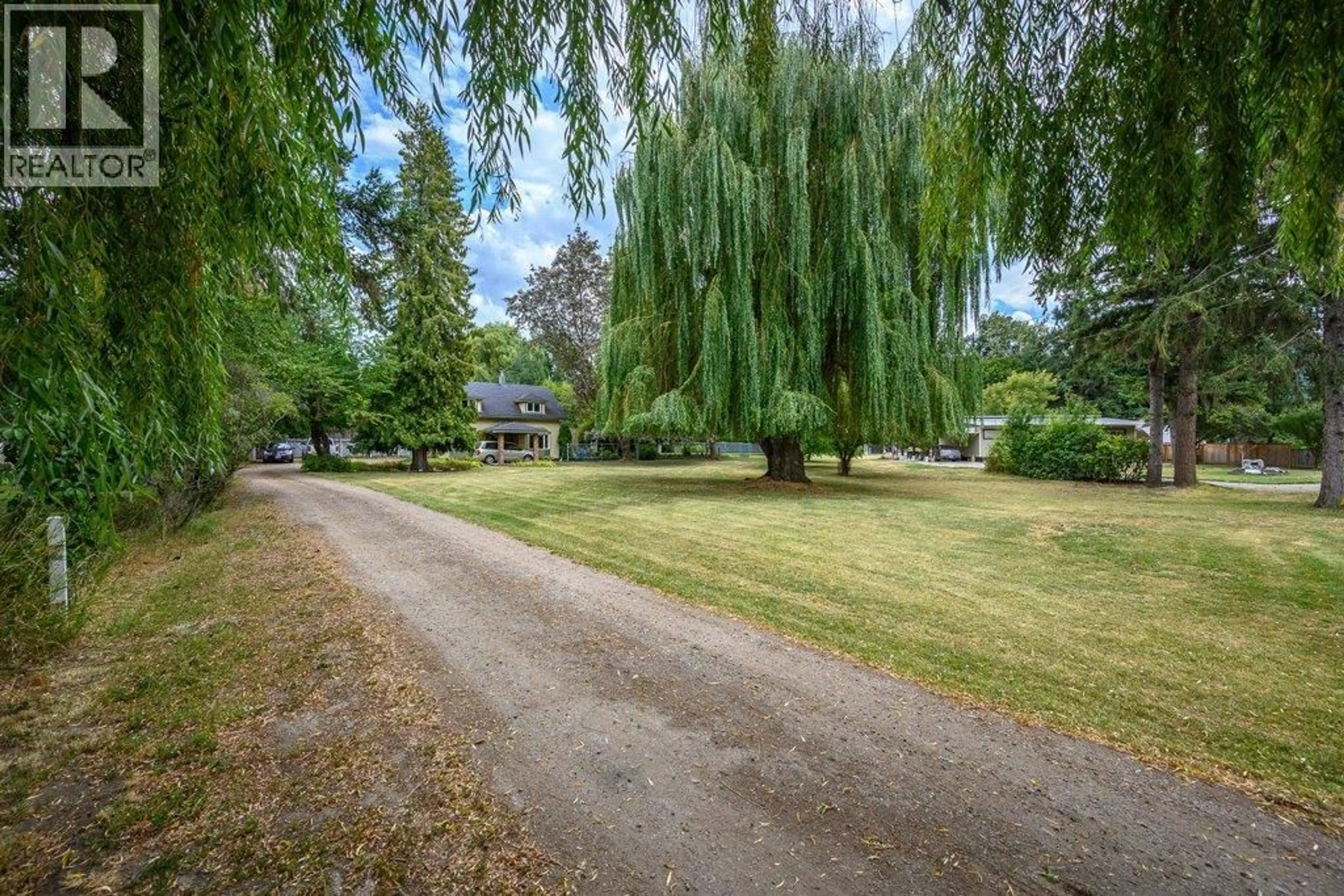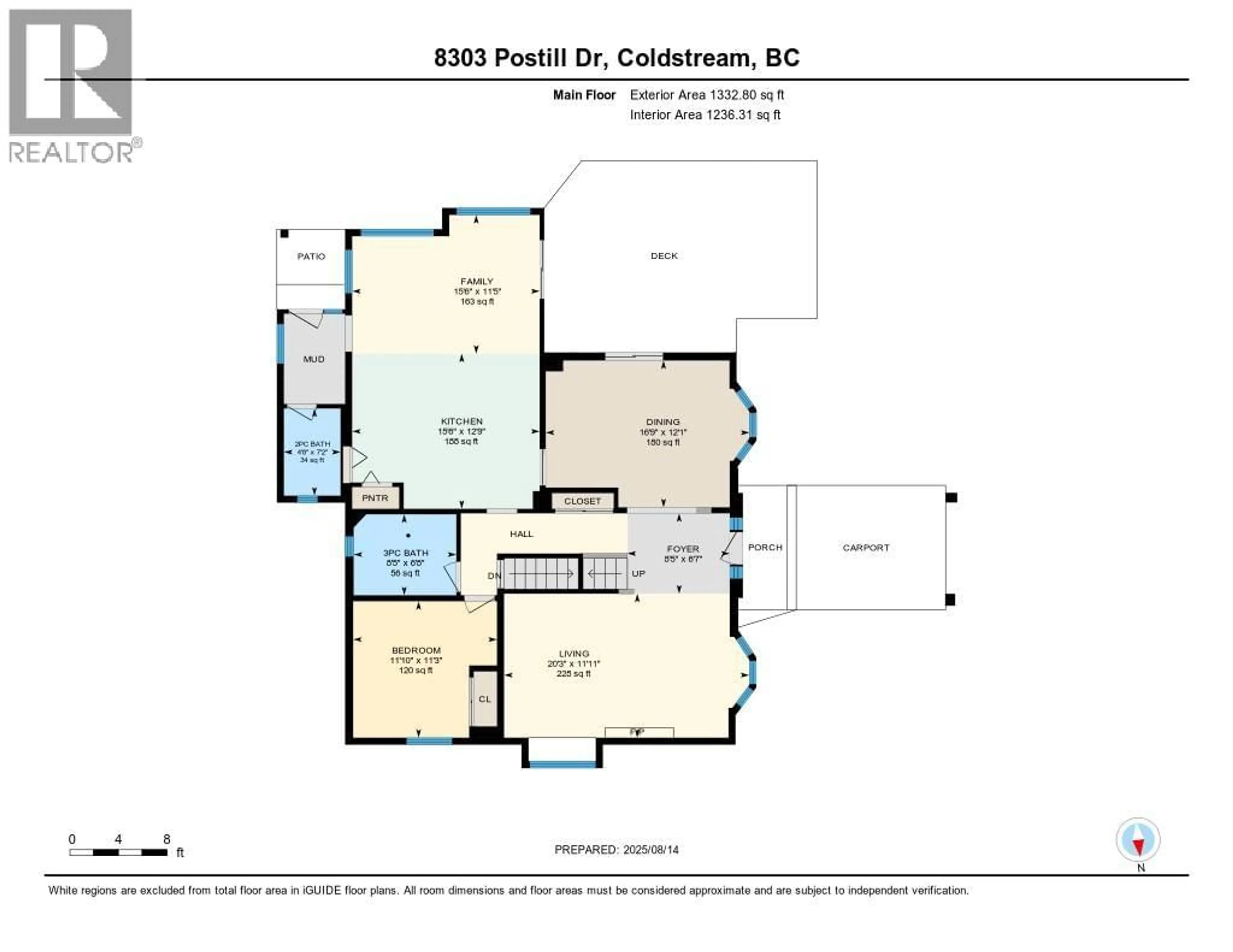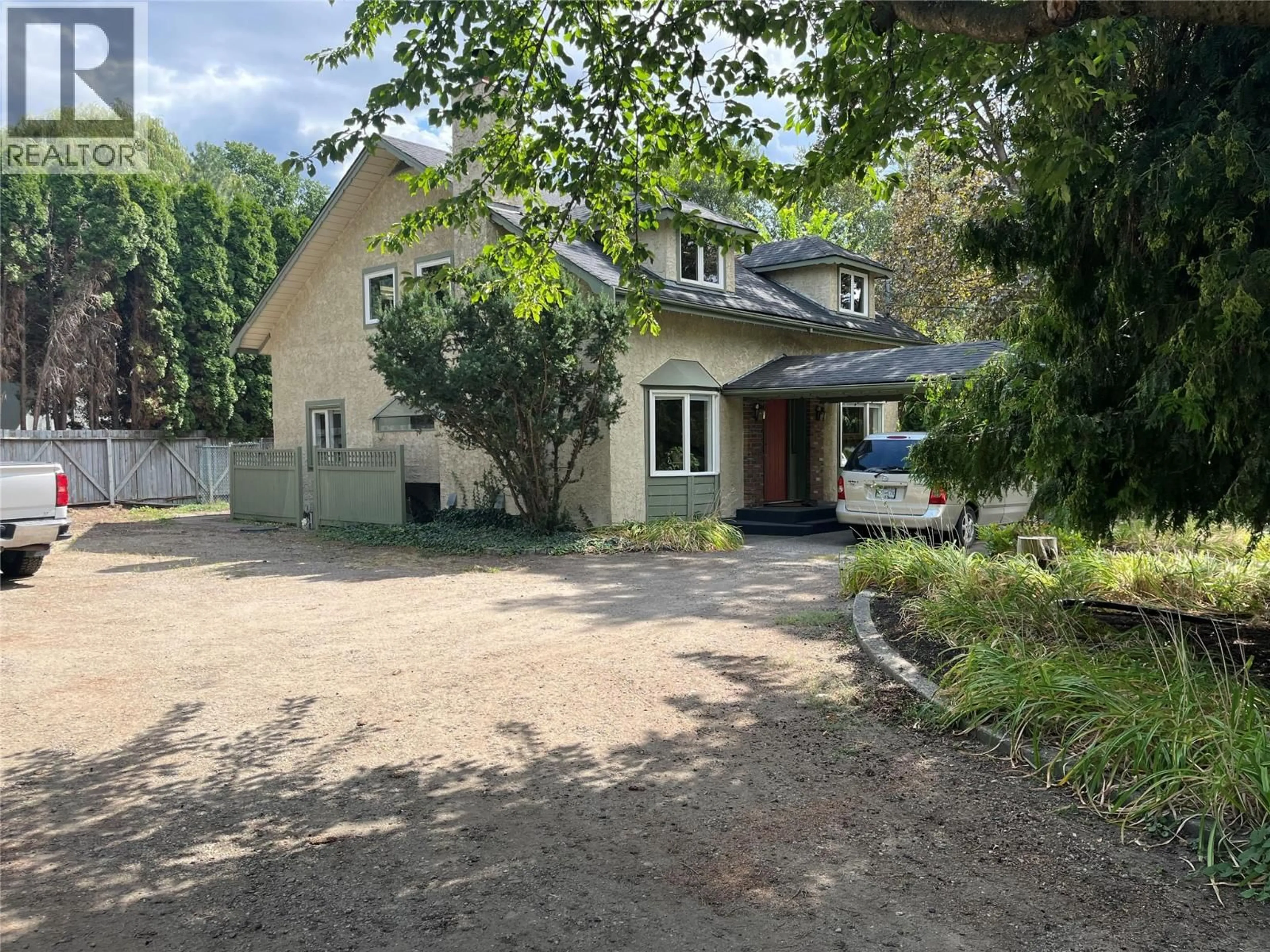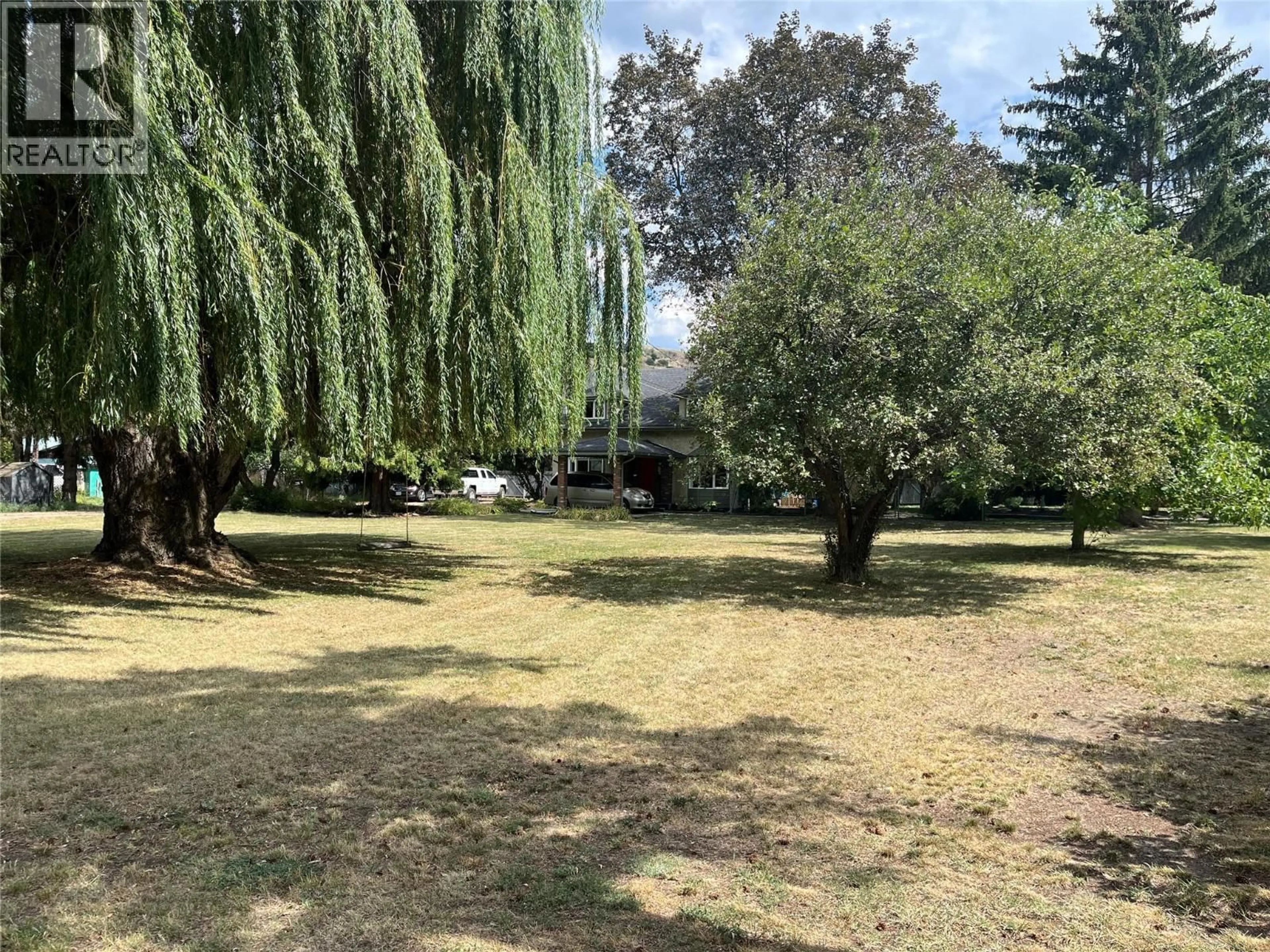8303 POSTILL DRIVE, Coldstream, British Columbia V1B1T9
Contact us about this property
Highlights
Estimated valueThis is the price Wahi expects this property to sell for.
The calculation is powered by our Instant Home Value Estimate, which uses current market and property price trends to estimate your home’s value with a 90% accuracy rate.Not available
Price/Sqft$436/sqft
Monthly cost
Open Calculator
Description
Charming home in prime Coldstream location within walking distance to popular Kalamalka Lake, parks and Rail Trail. This huge .71 acre flat lot with a park-like setting offers opportunity for family or developer. The upgraded, 4 bedroom, 4 bathroom home, 2500 sq ft on 3 levels. Main floor has living room with wood fireplace, dining room, kitchen, a small family room that leads to patio and fenced in area, a 2 piece bathroom off back door mudroom area. Plus a main floor bedroom & 3 piece bathroom. Stairs lead up to the large primary bedroom with a walk-in closet and 3 piece bathroom, 2 more bedrooms and a full bathroom complete the upper level. Downstairs has access from inside or outside the house with a laundry room, hobby area, mechanical and storage. Renovations done in 2009 & 2014 by Keith Construction. A Rare to find with this size property in the heart of Coldstream. The fenced part of yard was once an inground pool, mature shade tree and lots of green grass make it an oasis for the kids to play. Kidston elementary is located just up the street and walking distance to Kal Secondary school. Lots of RV parking. A great spot offering a great lifestyle. Close access to beaches, Rail Trail hiking and biking, tennis courts, Kalamalka Provincial Park with everything from walking, trail running, rock climbing, cycling and more. Kal Lake Store, Alexanders Pub, Rail Trail Cafe. For a developer it has Subdivision potential and makes a makes a great holding opportunity. (id:39198)
Property Details
Interior
Features
Main level Floor
Dining room
12'1'' x 16'9''3pc Bathroom
6'8'' x 8'5''Bedroom
11'3'' x 11'10''2pc Bathroom
7'2'' x 4'8''Exterior
Parking
Garage spaces -
Garage type -
Total parking spaces 6
Property History
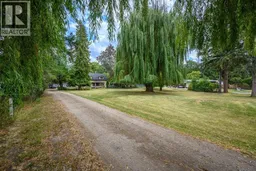 27
27
