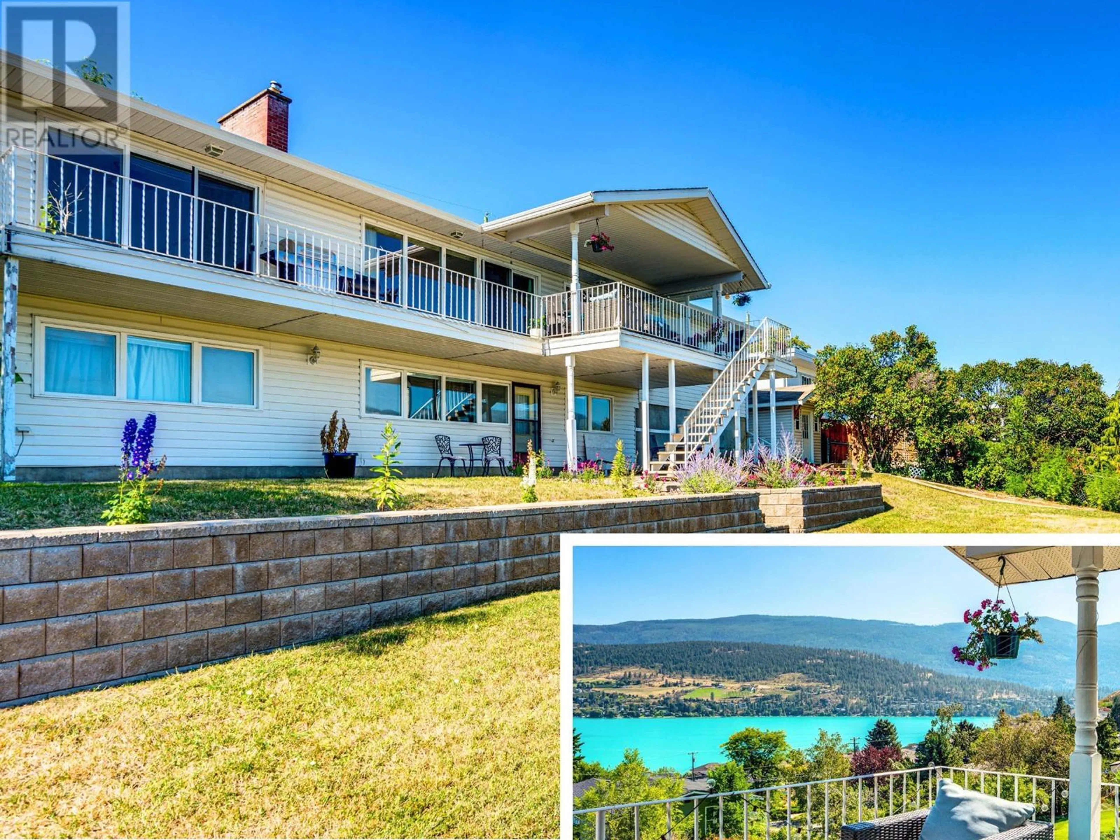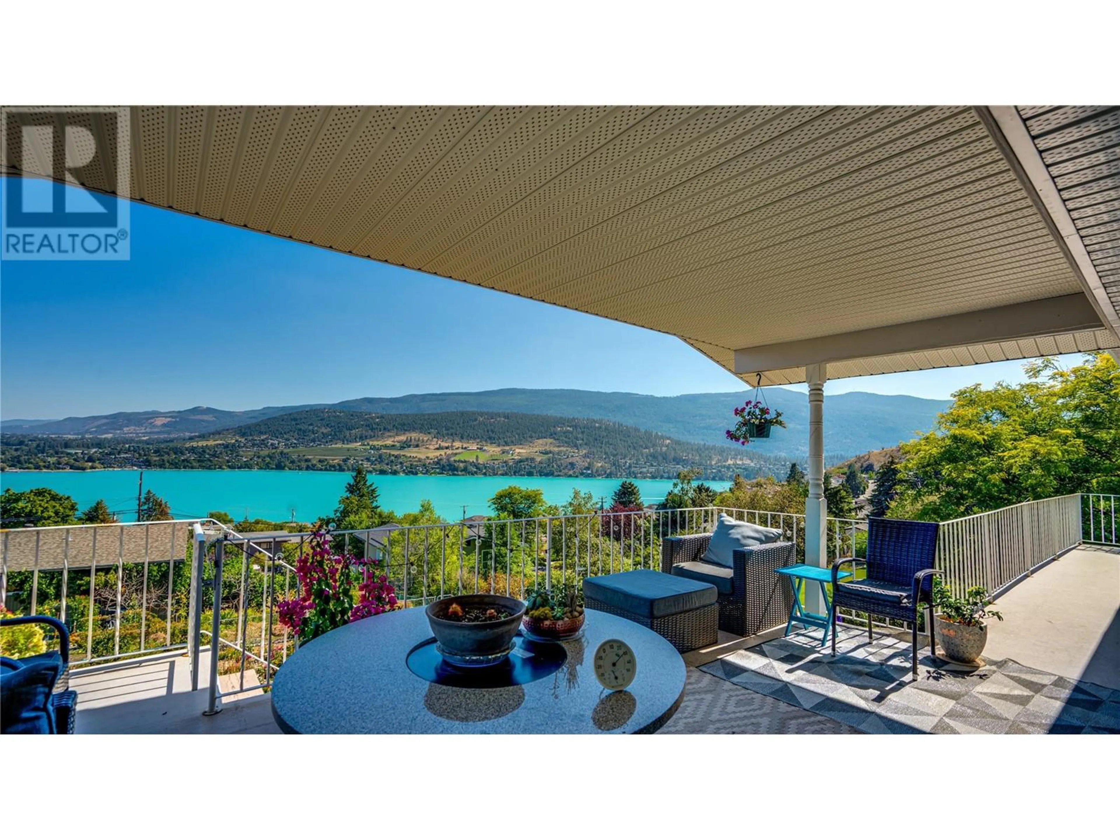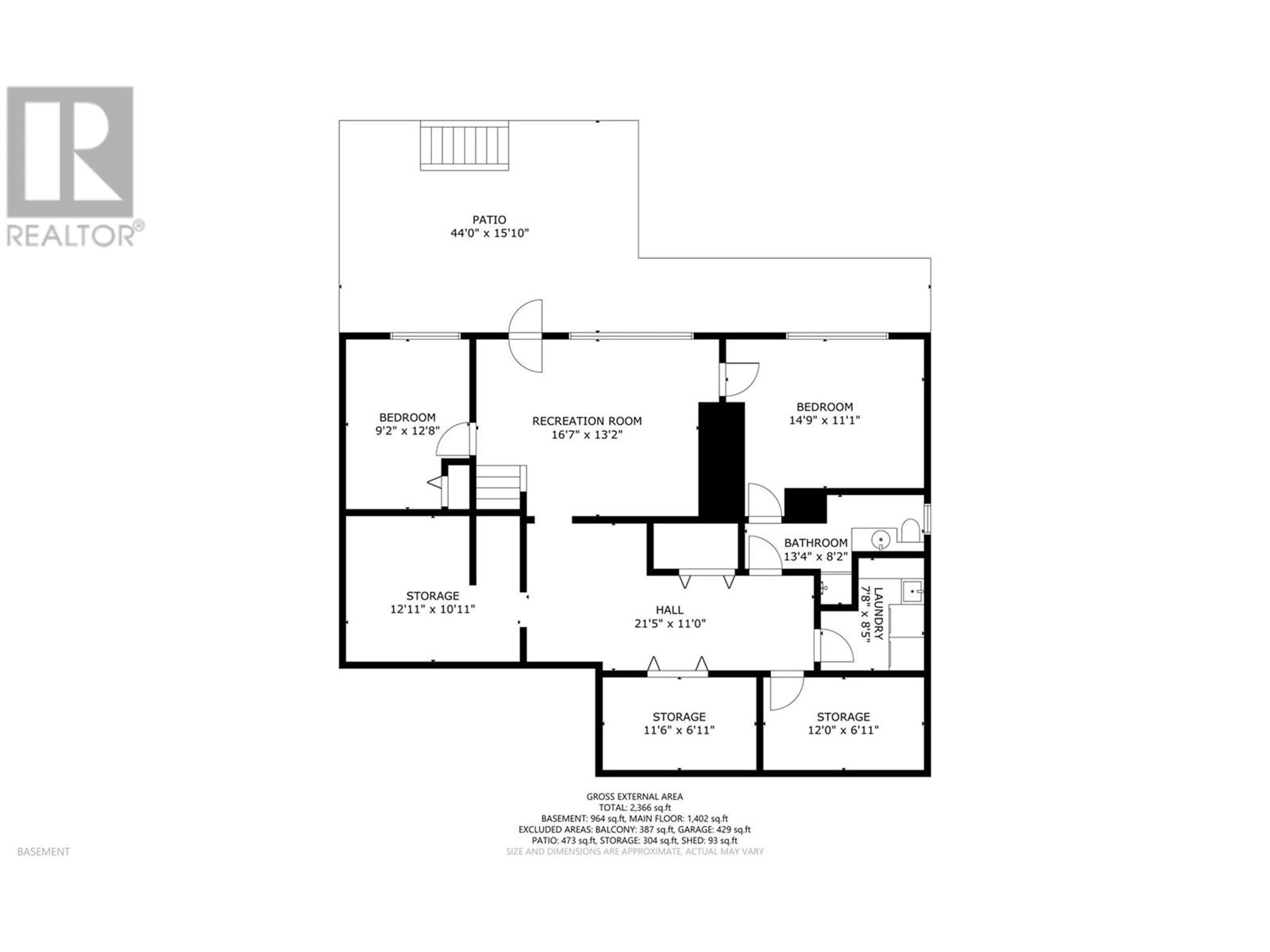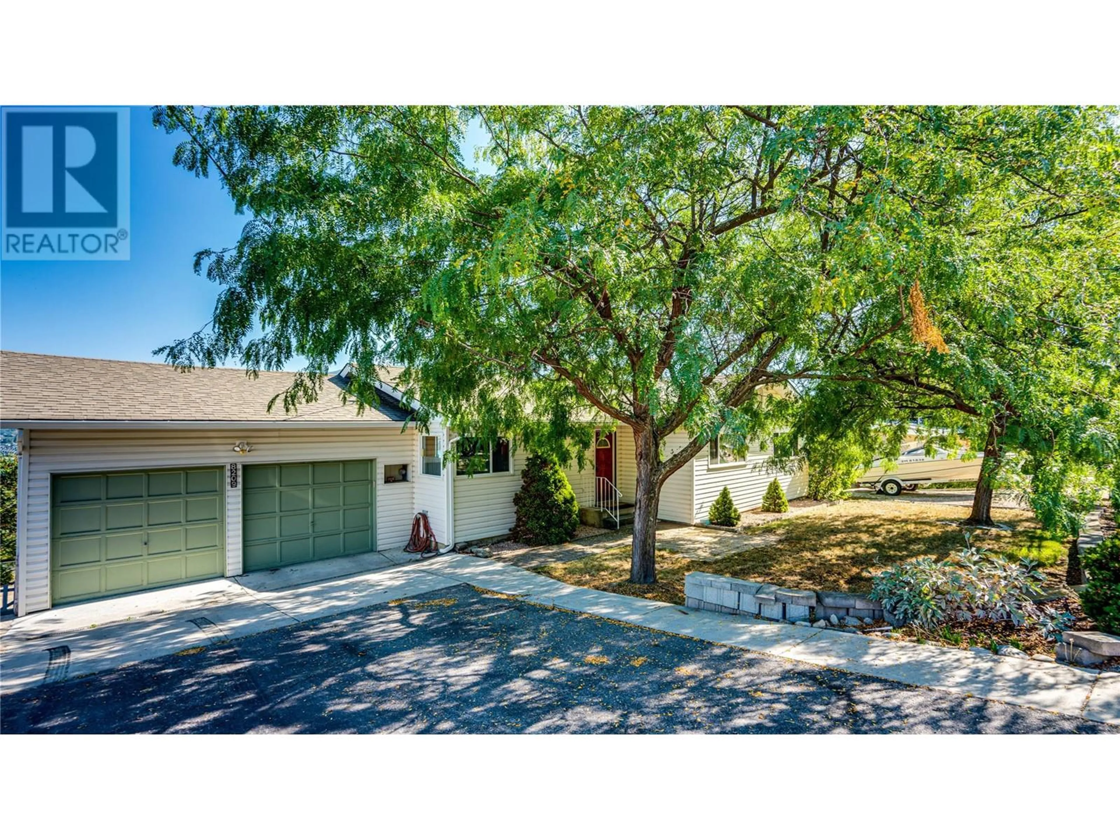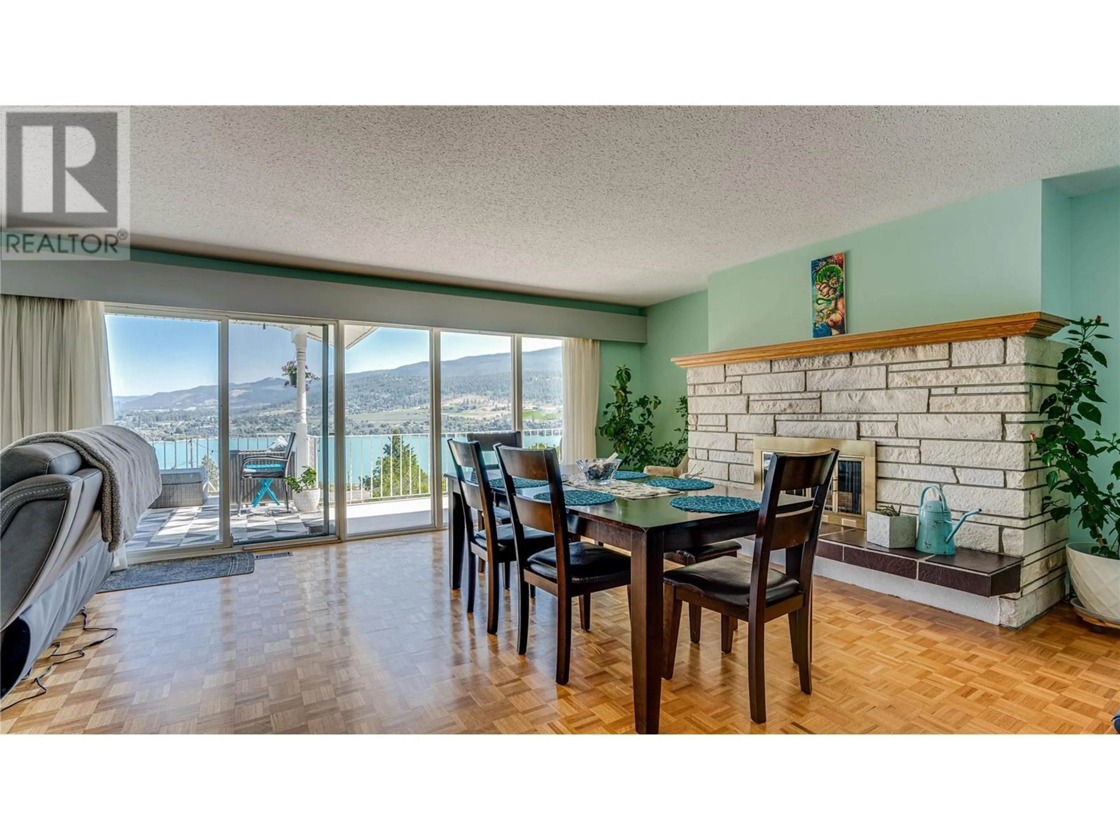8209 LAKEVIEW DRIVE, Coldstream, British Columbia V1B1W5
Contact us about this property
Highlights
Estimated ValueThis is the price Wahi expects this property to sell for.
The calculation is powered by our Instant Home Value Estimate, which uses current market and property price trends to estimate your home’s value with a 90% accuracy rate.Not available
Price/Sqft$350/sqft
Est. Mortgage$4,033/mo
Tax Amount ()$4,280/yr
Days On Market69 days
Description
Live where others DREAM of vacationing! Nestled in this sought-after corner of Coldstream, your new home boasts breathtaking Kal Lake views from nearly every window. Wake up to stunning sunrises across the lake that saturate the mountains and Coldstream Valley. On offer inside are 5 well-appointed bedrooms and 3 bathrooms. There is ample room to host summer guests or comfortably accommodate out-of-town family visits in a pinch. It's perfect for entertaining and has plenty of space to grow. Suite potential definitely! There’s separate parking and downstairs access already in place. The location is...UNBEATABLE for active families. Paddleboarding, boating, swimming, or lazy days at the beach. More?? Explore the Okanagan Rail Trail [groomed biking/walking paths] that starts just steps from your front door and stretches along the waterfront to Kelowna. Your home is minutes to 2x golf courses, stunning hikes in expansive Kal Park, and EPIC skiing at Sovereign Lake and Silver Star Resort. RV/Boat space? Of course! And schools? Nearby GREAT schools include Kidston Elementary, Beairsto (French Immersion), and Okanagan College for top-notch educational choices. When it's time to unwind, retreat to your covered deck and soak up those dazzling lake views! Live your best Okanagan life (style) right here; make this your new home! (id:39198)
Property Details
Interior
Features
Main level Floor
Living room
17'4'' x 15'9''Kitchen
13'7'' x 9'11''Dining room
11'1'' x 14'1''Primary Bedroom
11'7'' x 14'1''Exterior
Parking
Garage spaces -
Garage type -
Total parking spaces 2
Property History
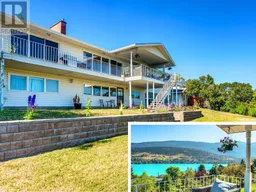 50
50
