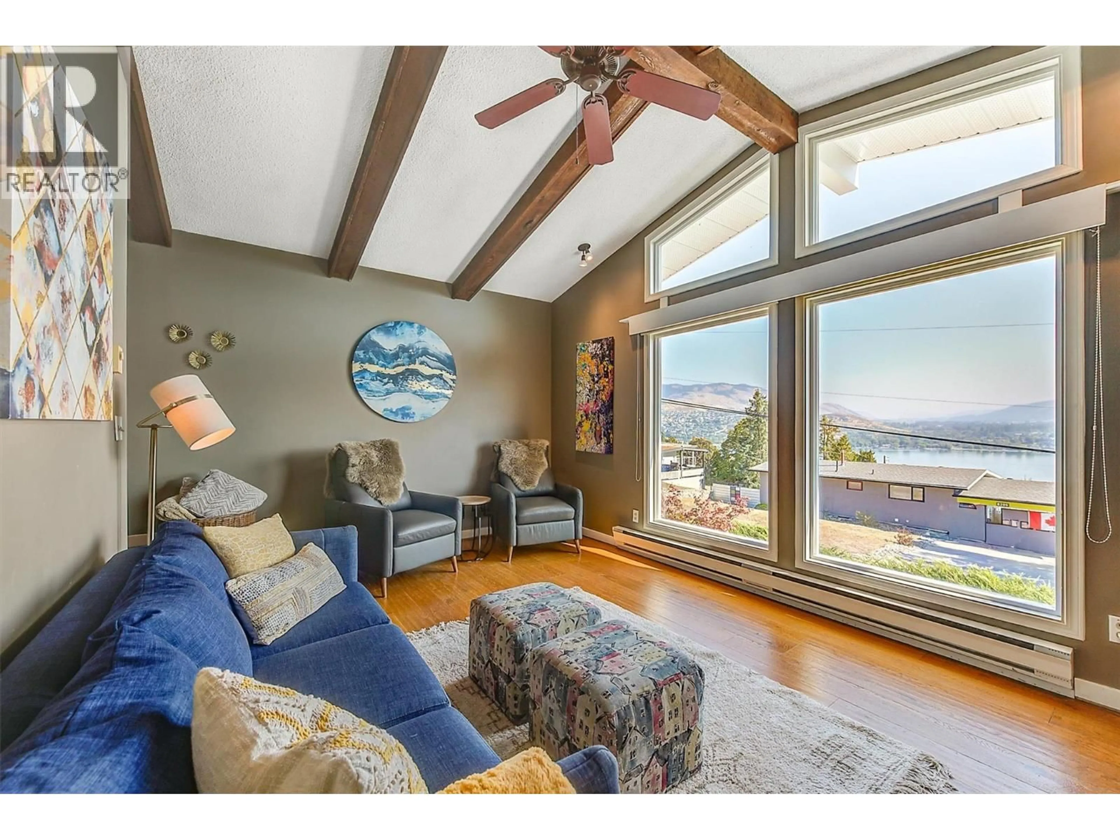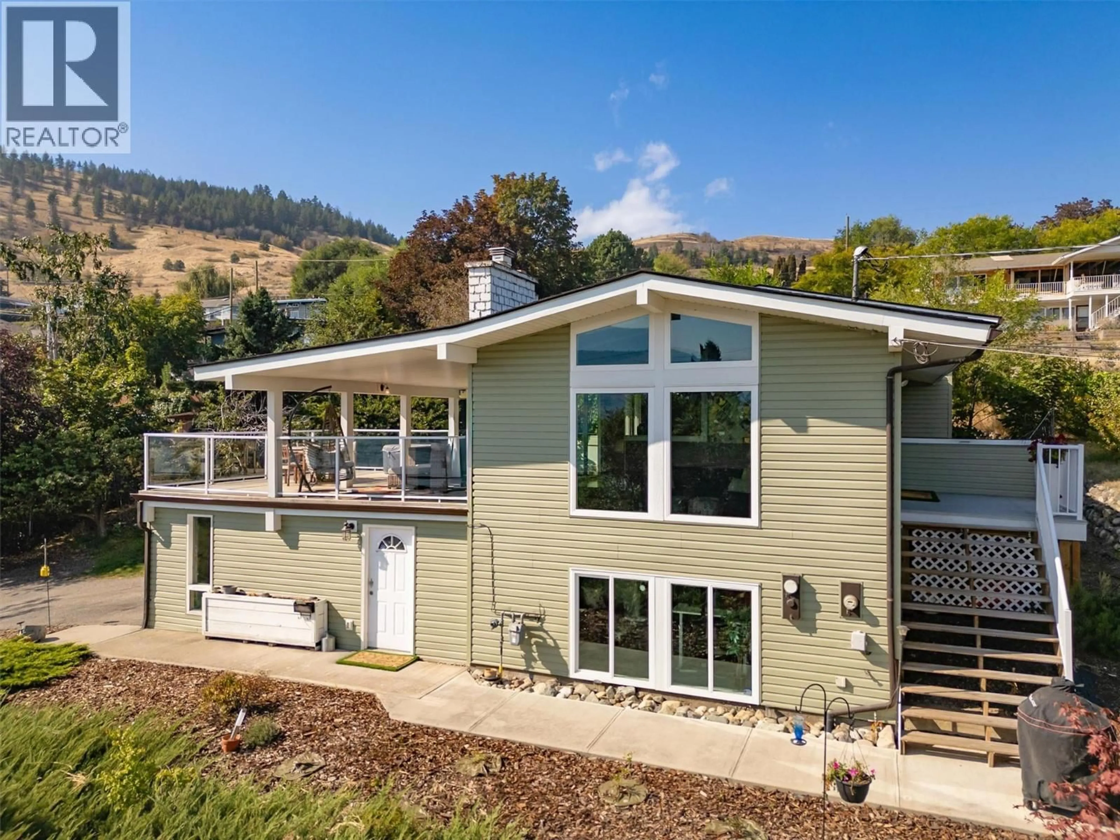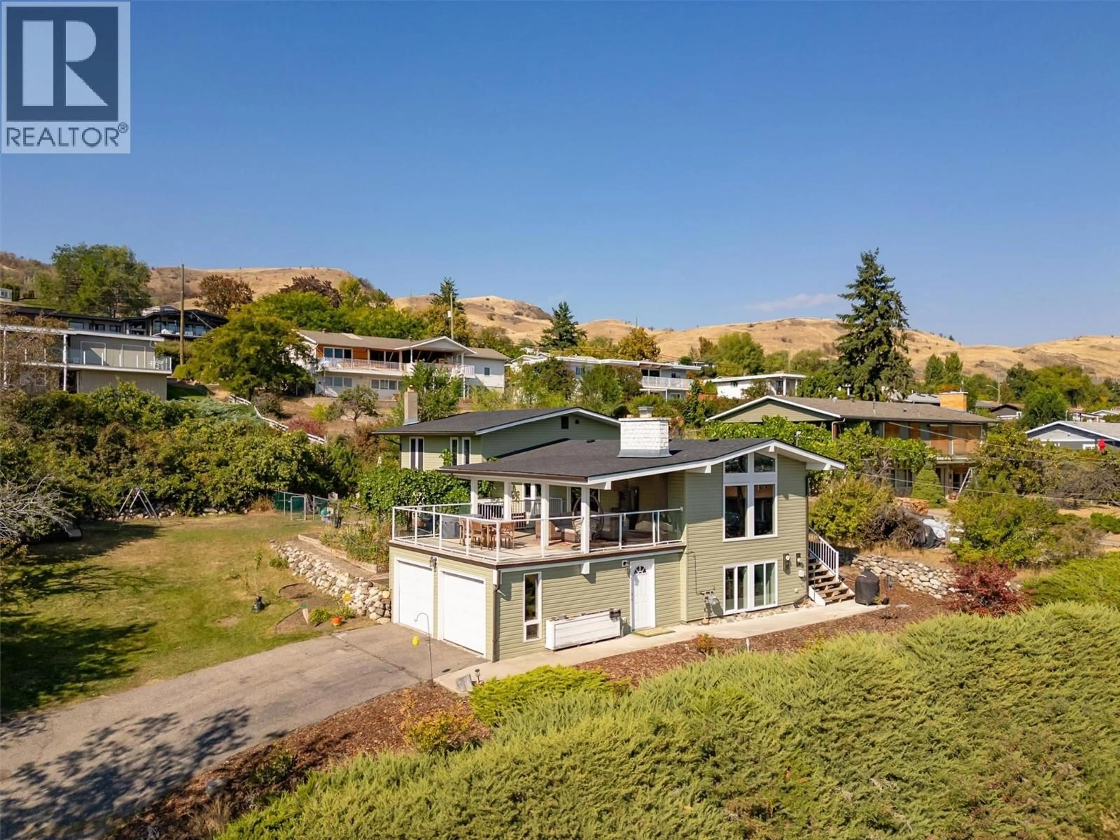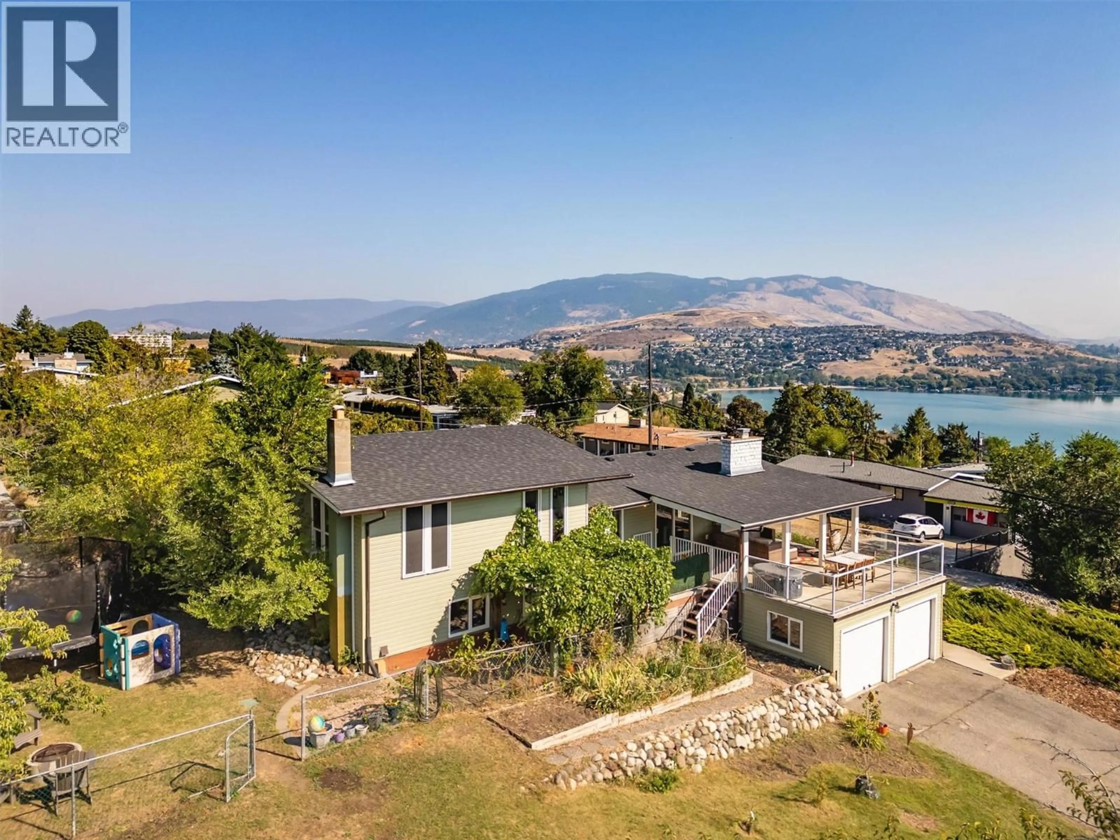8204 KALVIEW DRIVE, Coldstream, British Columbia V1B1W7
Contact us about this property
Highlights
Estimated valueThis is the price Wahi expects this property to sell for.
The calculation is powered by our Instant Home Value Estimate, which uses current market and property price trends to estimate your home’s value with a 90% accuracy rate.Not available
Price/Sqft$336/sqft
Monthly cost
Open Calculator
Description
Welcome to Okanagan living at its finest! This immaculate 4-level split home in one of Coldstream’s most sought-after areas offers over 2,600 sq. ft. of family-friendly living space, designed with a unique floor plan to suit every stage of life. With 4 bedrooms, 3 bathrooms, 3 separate living rooms, an office, and a (Secret) room there is something for everyone. At the heart of the home is the beautifully renovated kitchen, featuring stainless appliances, an open layout, and a new pantry/bar area—all designed to showcase stunning views of Kalamalka Lake and the Monashee Mountains. Step outside to expansive decks perfect for entertaining, complete with an outdoor kitchen, BBQ area, and sunken hot tub for year-round enjoyment. The 1/3-acre landscaped property is a gardener’s dream, offering fruit trees, raised beds, grapevines, perennials, underground irrigation, and even a separate dog run. Recent updates include new interior paint and new siding, trim, hot water tank, mini-split AC, and efficient heating. Outdoor enthusiasts will love the easy access to the Rail Trail, beaches, boat launch, ski hills, and golf courses, while commuters benefit from proximity to Kelowna, the airport, and college. With ample storage, a double garage, and flexible possession dates available, this move-in ready home combines comfort, character, and views you will never get tired of—truly a must-see! (id:39198)
Property Details
Interior
Features
Main level Floor
Dining room
12'9'' x 9'0''Foyer
4'11'' x 9'8''Kitchen
12'4'' x 12'9''Living room
19'5'' x 11'9''Exterior
Parking
Garage spaces -
Garage type -
Total parking spaces 2
Property History
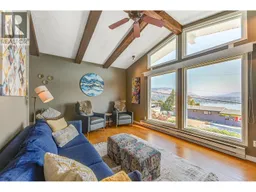 62
62
