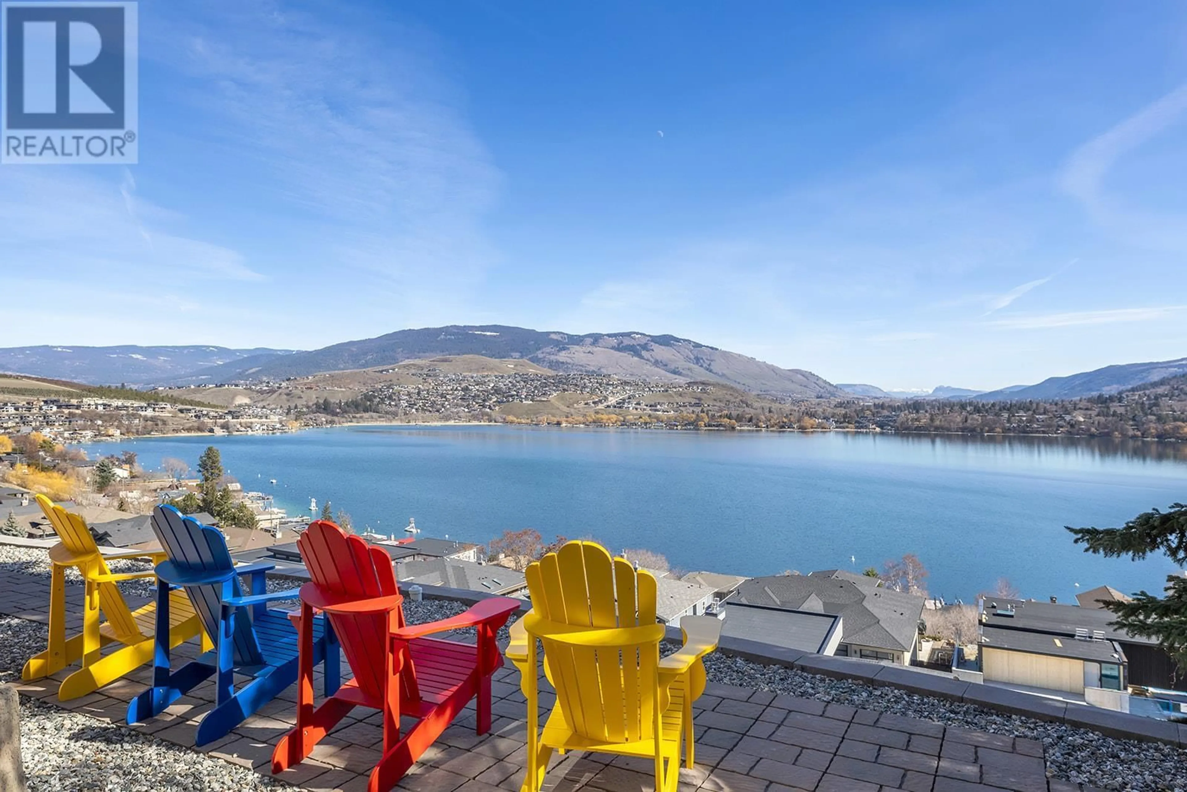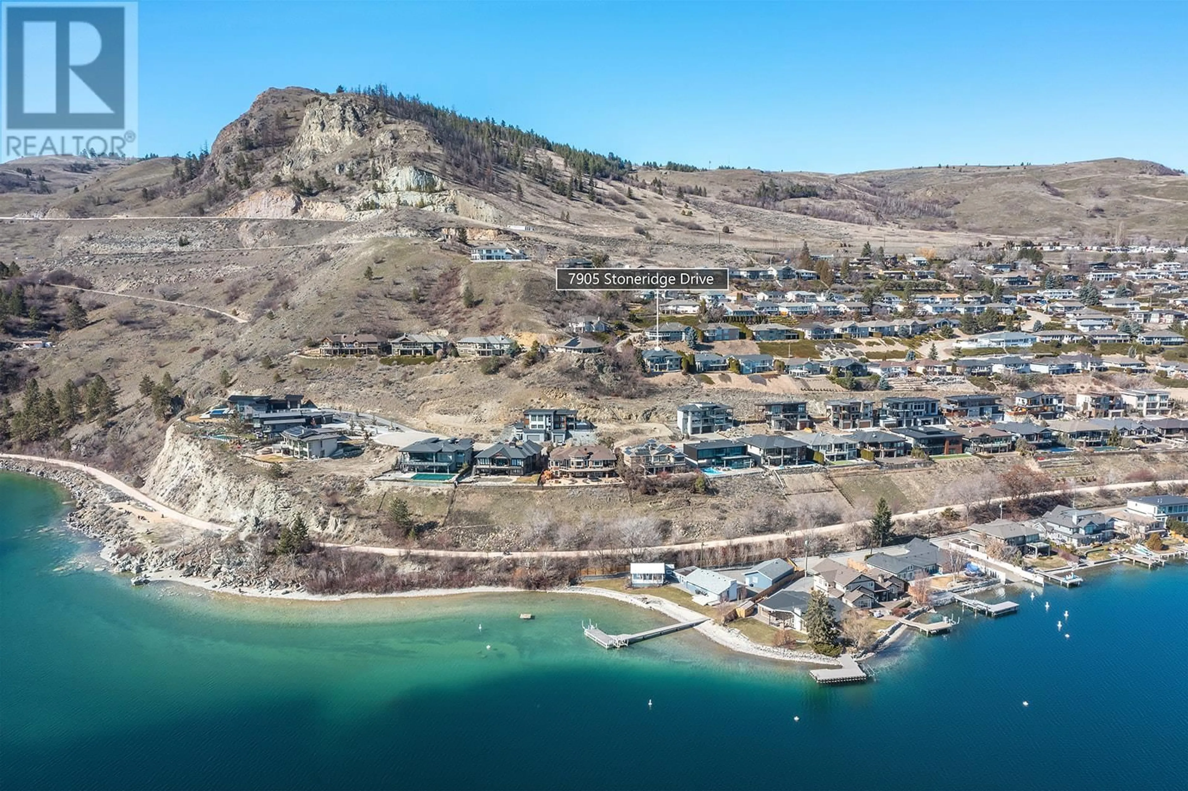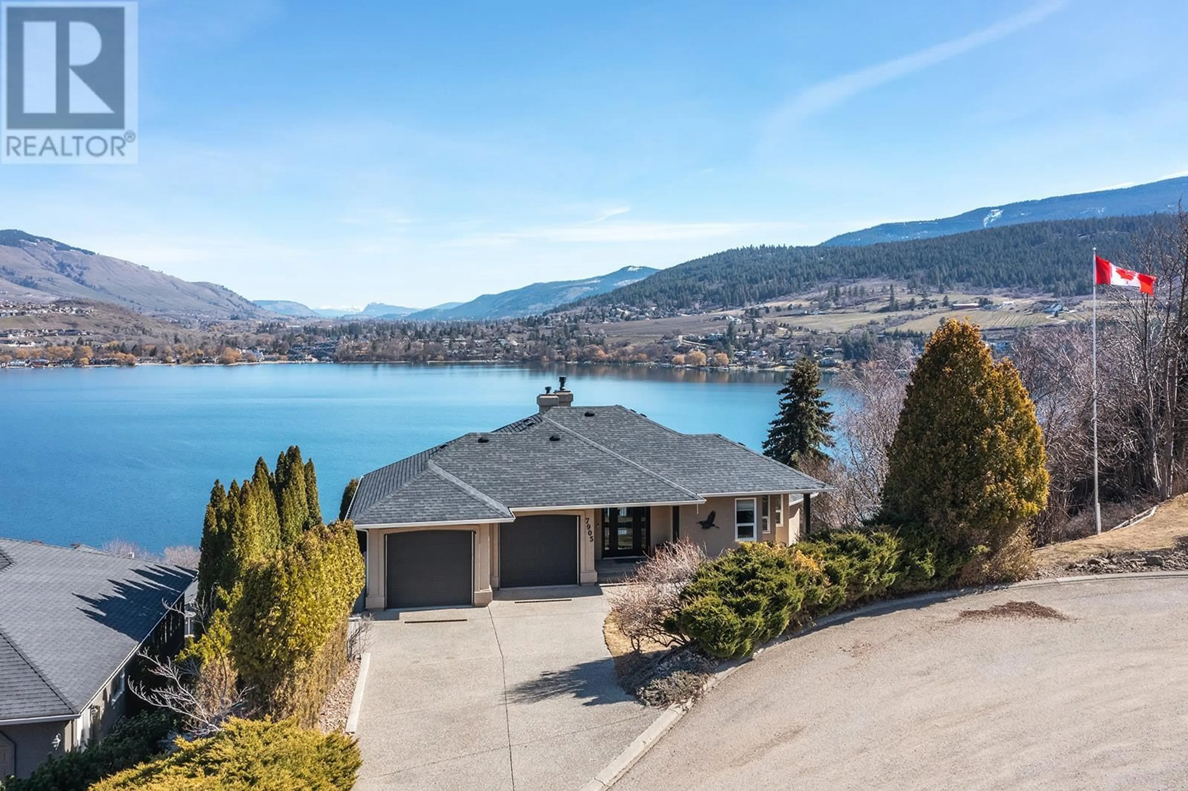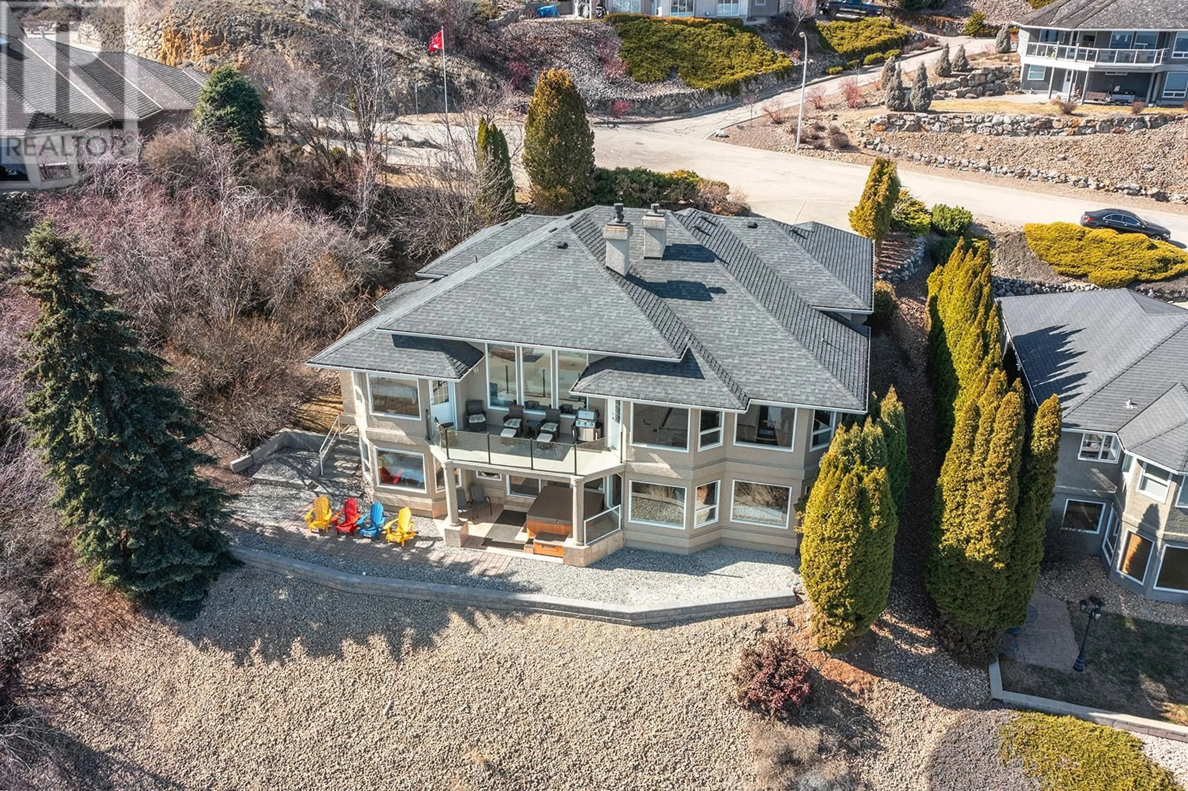7905 STONERIDGE Drive, Coldstream, British Columbia V1B2T7
Contact us about this property
Highlights
Estimated ValueThis is the price Wahi expects this property to sell for.
The calculation is powered by our Instant Home Value Estimate, which uses current market and property price trends to estimate your home’s value with a 90% accuracy rate.Not available
Price/Sqft$463/sqft
Est. Mortgage$6,223/mo
Tax Amount ()-
Days On Market1 day
Description
Nestled in a peaceful cul-de-sac, this home offers privacy and convenient access to the beach below. The views from every room are defined by breathtaking panoramic views of Kalamalka Lake and the majestic Monashee Mountains. The home has been thoughtfully updated with hardwood flooring, modern lighting, a peninsula gas fireplace, elegant moldings, new plumbing and an epoxied double garage floor. The kitchen features updated appliances, a new sink, and stylish countertops with coordinating backsplash. Adjacent to the spacious primary bedroom overlooking the lake, the ensuite has been fully reimagined for a luxurious retreat. The lower level, with its own separate entrance, offers two bedrooms, a bathroom, a kitchenette, and an expansive living area, perfect for a suite, guests, or multi-generational living. The outdoor space is designed for low-maintenance enjoyment, where you can relax with a glass of Okanagan wine while taking in the stunning views or soaking in the hot tub. A walkway leads to the rail trail, with beach access just minutes away, making this home a gateway to endless outdoor recreation. This area is renowned for its wineries, including Gray Monk and Ex Nihilo, as well as premier golf courses such as Vernon Golf & Country Club, The Rise, and Predator Ridge. Plus, you'll enjoy skiing at nearby resorts like Big White and SilverStar. 7905 Stoneridge Drive isn’t just a home—it’s a lifestyle, set against one of the most picturesque backdrops imaginable. (id:39198)
Property Details
Interior
Features
Basement Floor
Utility room
5'7'' x 11'8''Recreation room
25'6'' x 40'2''Bedroom
11'1'' x 12'Bedroom
10' x 14'1''Exterior
Features
Parking
Garage spaces 4
Garage type Attached Garage
Other parking spaces 0
Total parking spaces 4
Property History
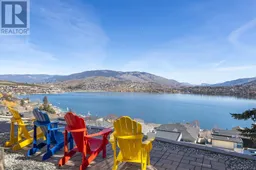 61
61
