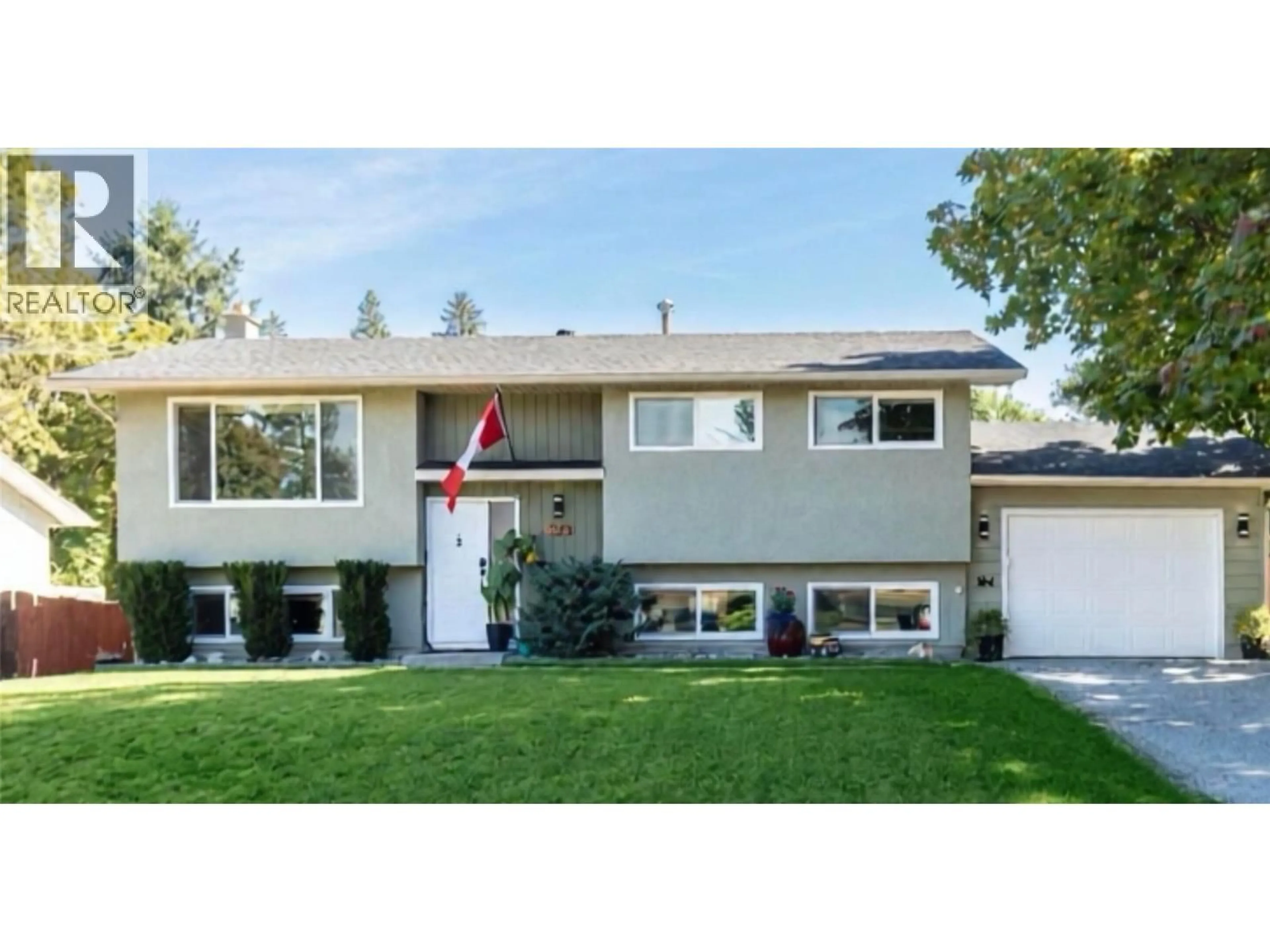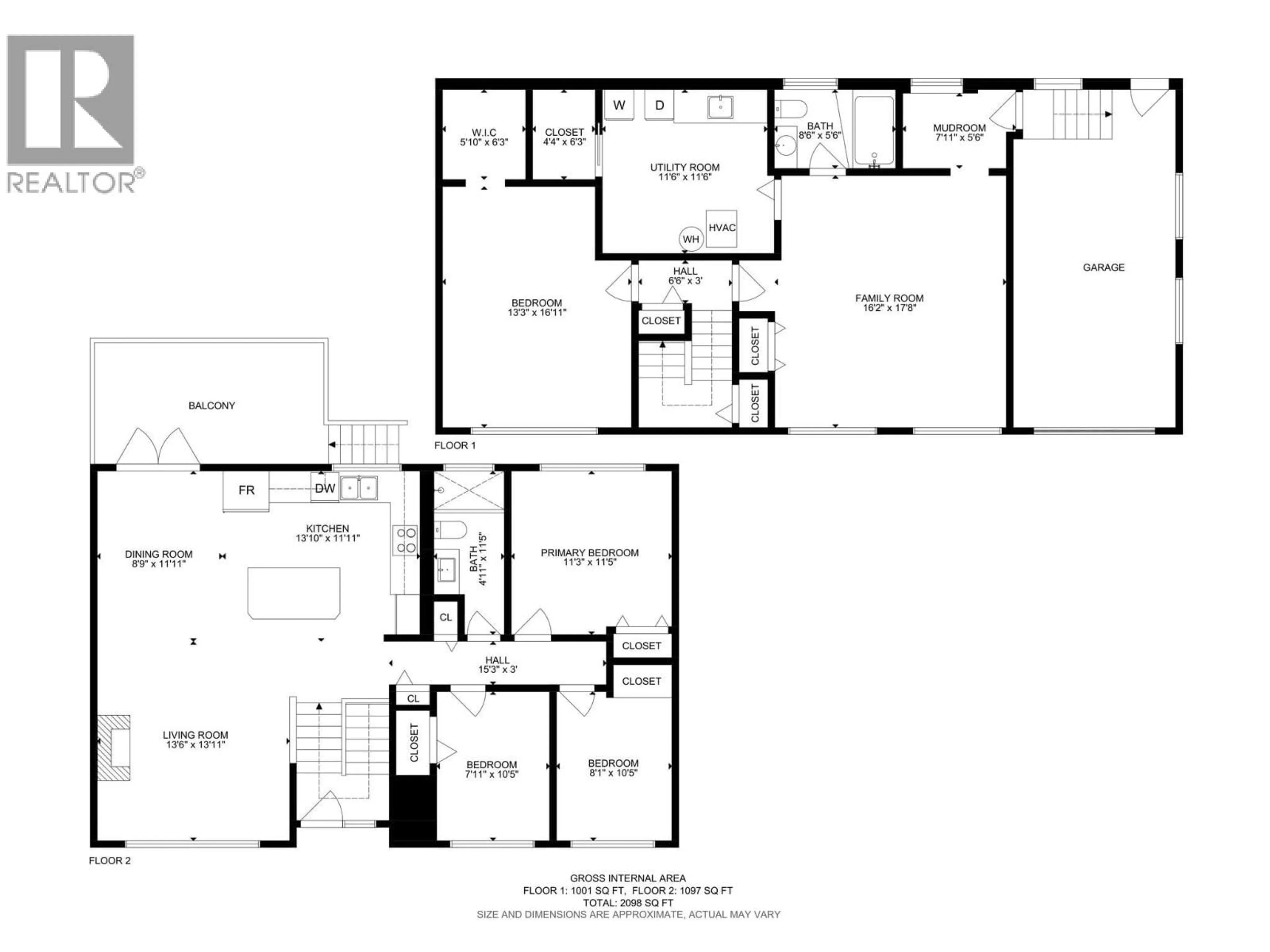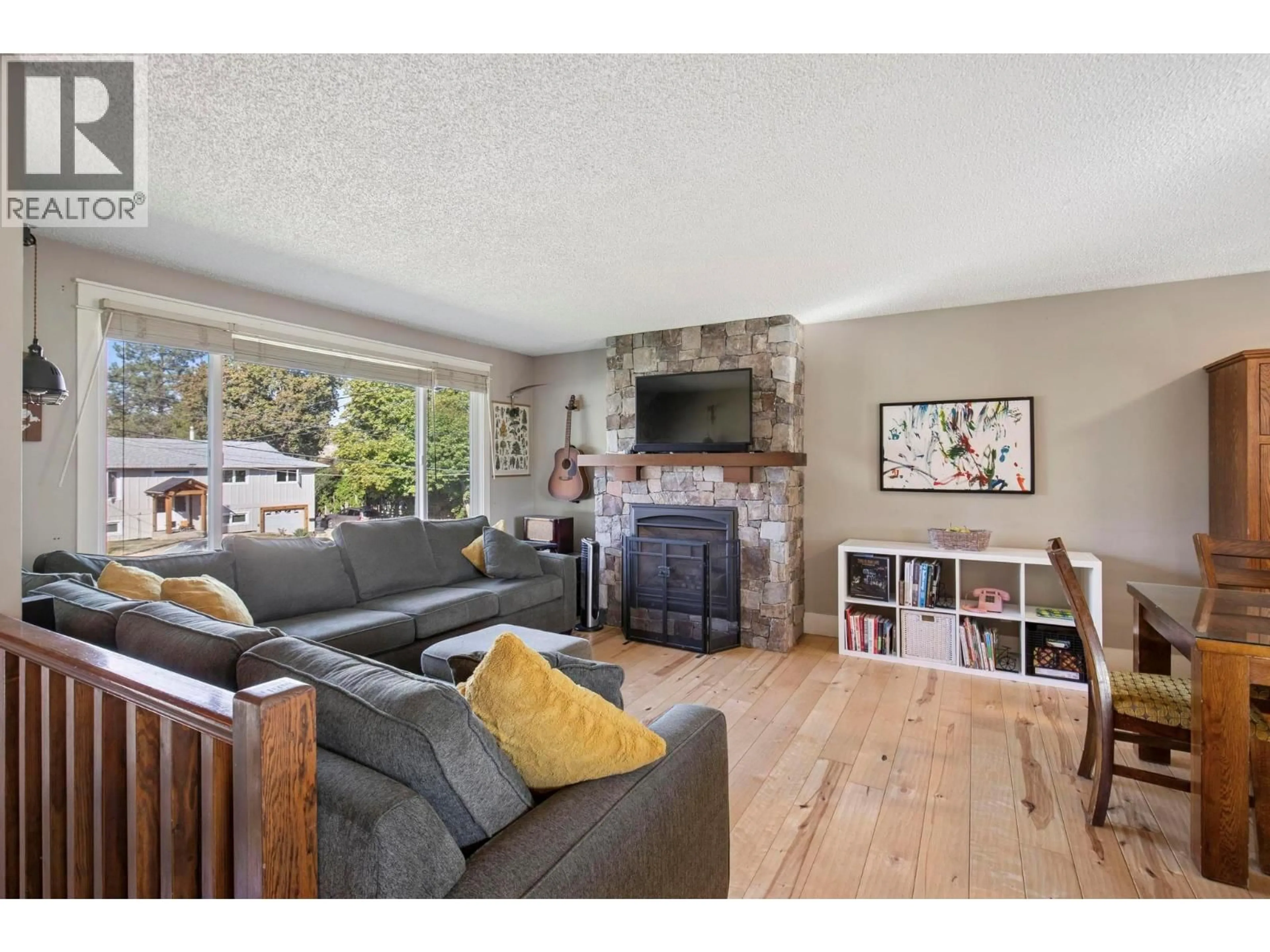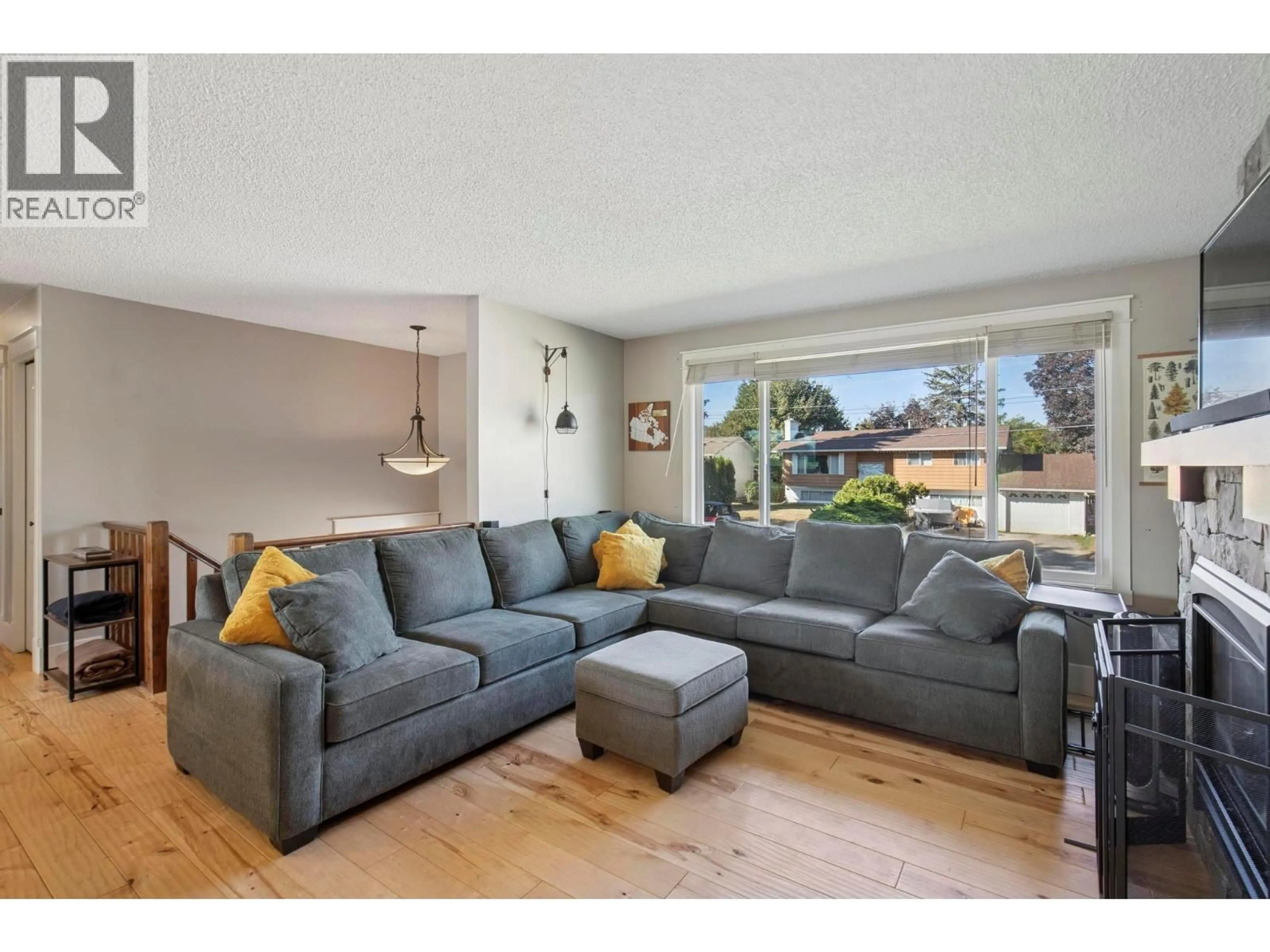7901 GILES DRIVE, Coldstream, British Columbia V1B1G6
Contact us about this property
Highlights
Estimated valueThis is the price Wahi expects this property to sell for.
The calculation is powered by our Instant Home Value Estimate, which uses current market and property price trends to estimate your home’s value with a 90% accuracy rate.Not available
Price/Sqft$404/sqft
Monthly cost
Open Calculator
Description
Sitting pretty on a 11,325 sq/ft lot backing onto an orchard with an amazing, flat backyard. RARE side road on South side of property allows for endless opportunities. A Classic Coldstream split entry with 3 beds+ 1 bath upstairs. The open concept kitchen/living/dining flows out to the covered deck which over looks the backyard. Downstairs is home to the primary bedroom + 2nd bathroom. Laundry room, gym/TV room are also down here. See Virtual tour link. Upgrades over the last 10 years includ; Windows (2019), City sewer hook up (2018), Driveway (2025), 50 Gal Hot Water Tank (:2019 Wideplank hardwood up & laminate down. Updated bathrms + lots more. Close to schools, parks+ 3 min drive to Kal Lake. Only 10 mins drive to downtown Vernon & 30 mins to Silver Star. The Okanagan lifestyle awaits. (id:39198)
Property Details
Interior
Features
Lower level Floor
Mud room
5'6'' x 7'11''Utility room
11'6'' x 11'6''Other
6'3'' x 4'4''4pc Bathroom
5'6'' x 8'6''Exterior
Parking
Garage spaces -
Garage type -
Total parking spaces 5
Property History
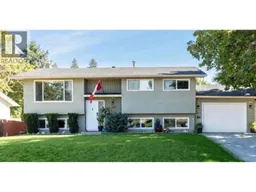 40
40
