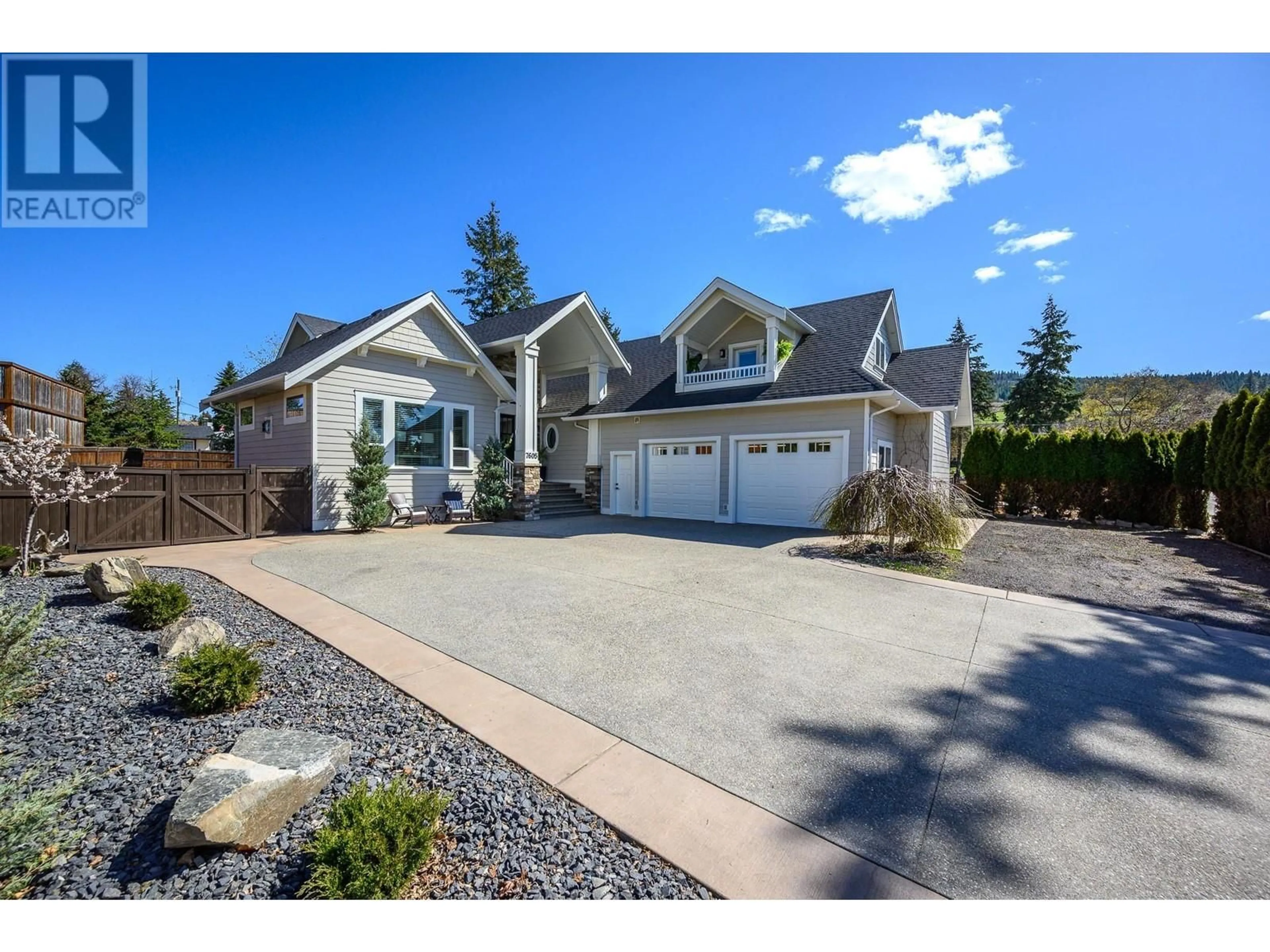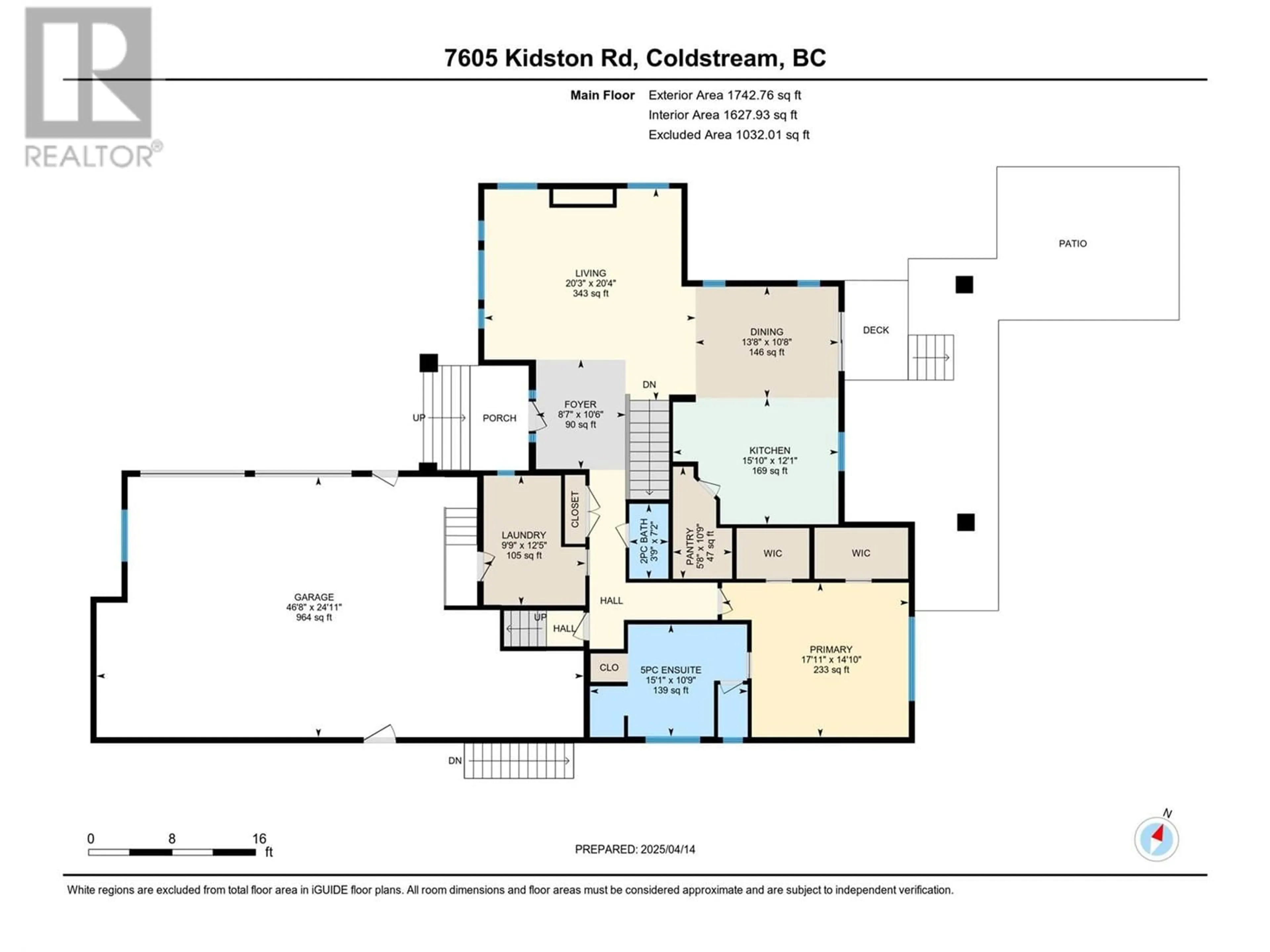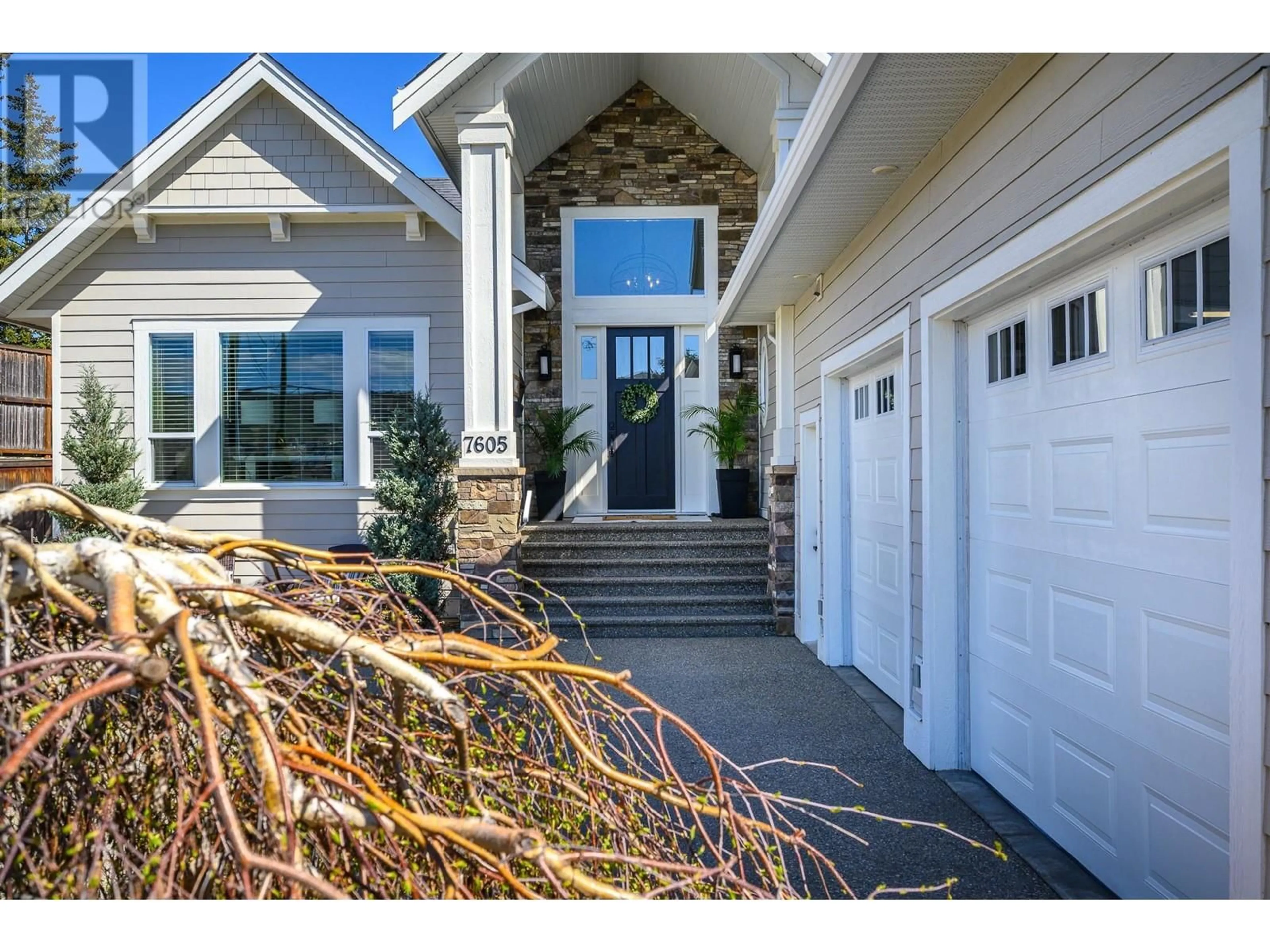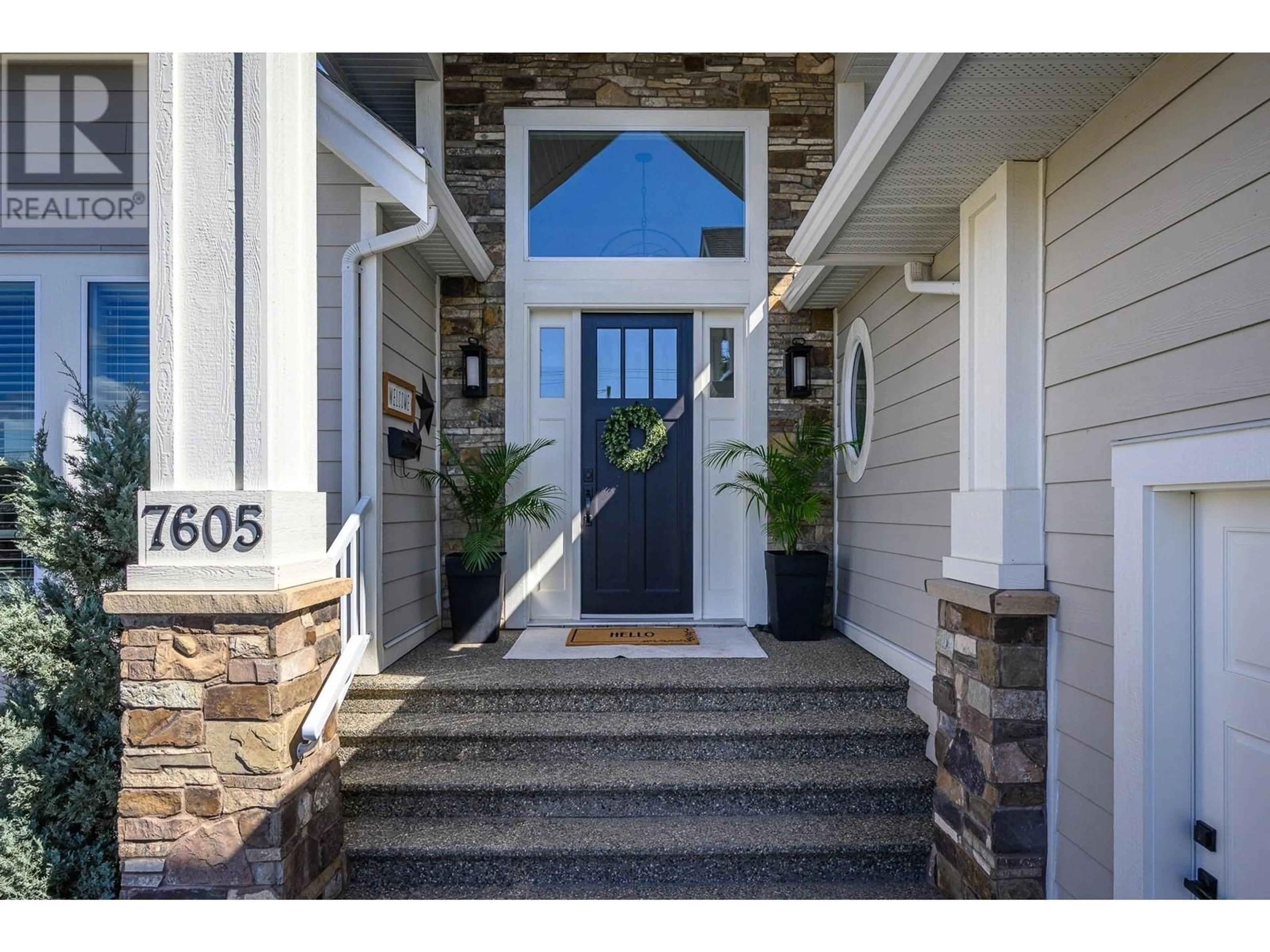7605 KIDSTON ROAD, Coldstream, British Columbia V1B1S1
Contact us about this property
Highlights
Estimated ValueThis is the price Wahi expects this property to sell for.
The calculation is powered by our Instant Home Value Estimate, which uses current market and property price trends to estimate your home’s value with a 90% accuracy rate.Not available
Price/Sqft$443/sqft
Est. Mortgage$7,515/mo
Tax Amount ()$6,109/yr
Days On Market1 day
Description
This thoughtfully designed home offers high-end craftsmanship and exceptional curb appeal. Ideal for larger families or those who would like to use the two-bedroom suite as a mortgage helper. The beautiful main level features tray ceilings, a stone fireplace, heated tile bathroom floors, wire brush ash hardwood floors, custom millwork throughout, and elegant light fixtures. Attention to detail is evident in the gourmet kitchen featuring a 36"" gas range, unique leather finish granite countertops, a double fridge, and a butler’s pantry. The dining room offers access to the outdoor entertaining area, a covered patio and an irrigated backyard and garden. Experience luxury in the primary suite with dual walk-in closets and an elegant 5-piece ensuite bathroom featuring a built-in vanity, stand-alone soaking tub, double sinks, and a steam shower. The second floor holds one bathroom, and one bedroom with a walk-in closet and a private covered balcony complete with lake views. The basement suite has a separate entrance, a full kitchen, and a private laundry room. This level features 9’ ceilings and two bedrooms. In addition to the beautifully designed interior, there is an oversized heated garage, RV parking and a fenced yard. Situated in the heart of Coldstream neighbourhood, the location of this home can't be beaten. Within walking distance to schools, only steps to Kal Lake, and close to Kal Park, this property offers an array of amenities that cater to an active lifestyle. (id:39198)
Property Details
Interior
Features
Main level Floor
Foyer
8'7'' x 10'6''Full ensuite bathroom
15'1'' x 10'9''Partial bathroom
3'9'' x 7'2''Kitchen
15'10'' x 12'1''Exterior
Parking
Garage spaces -
Garage type -
Total parking spaces 2
Property History
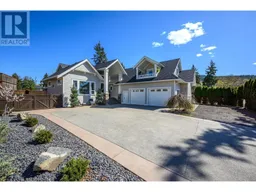 67
67
