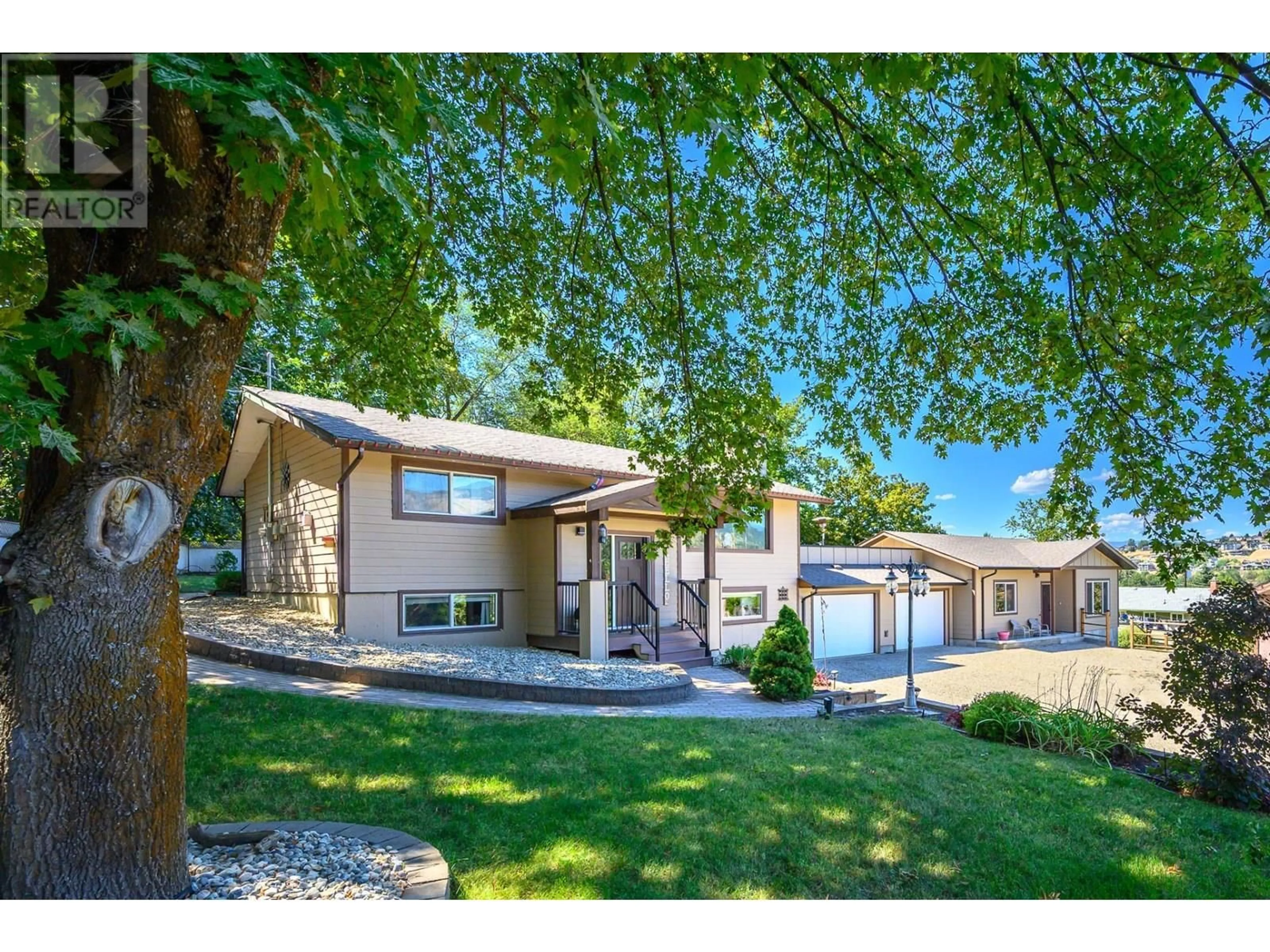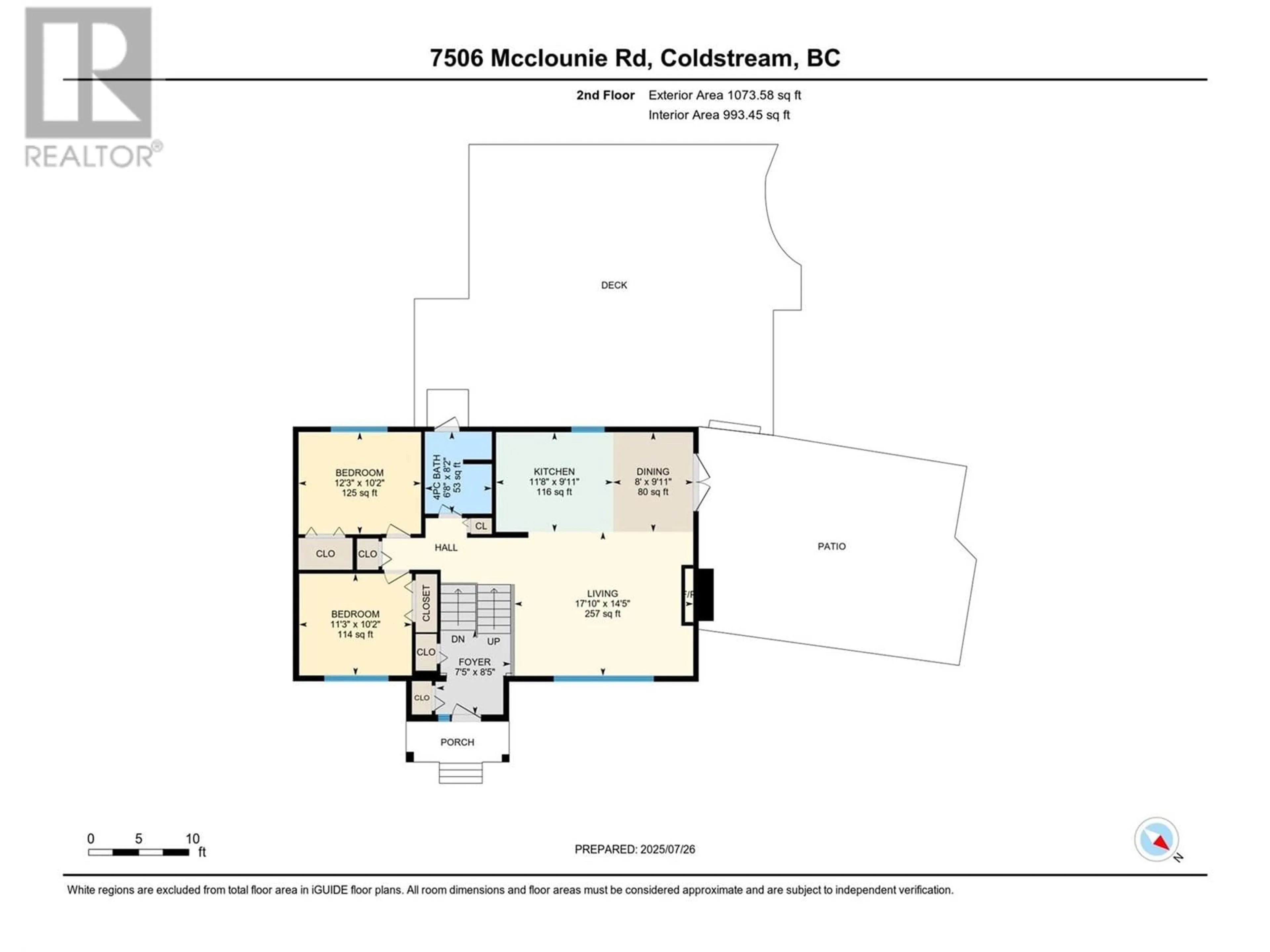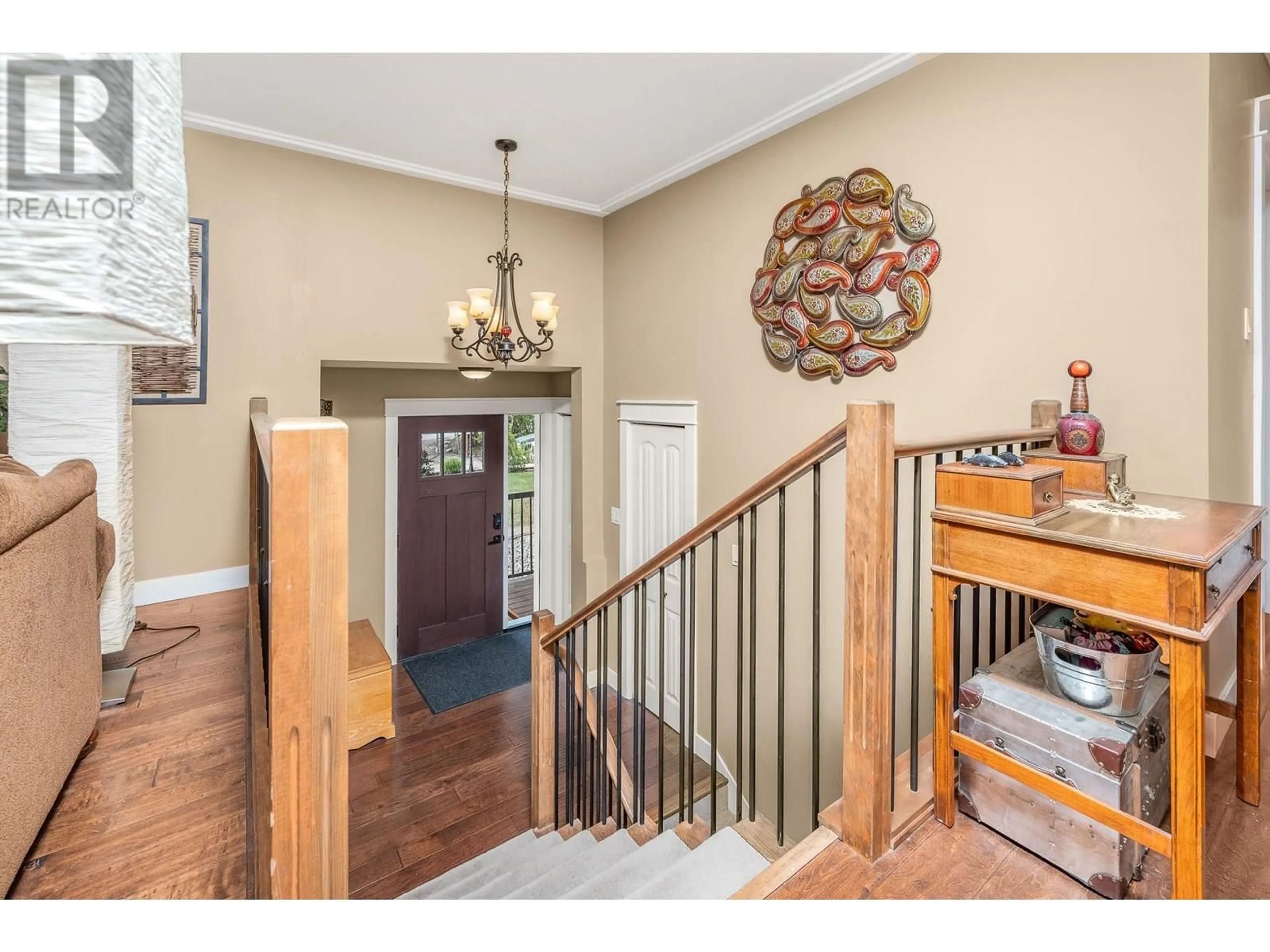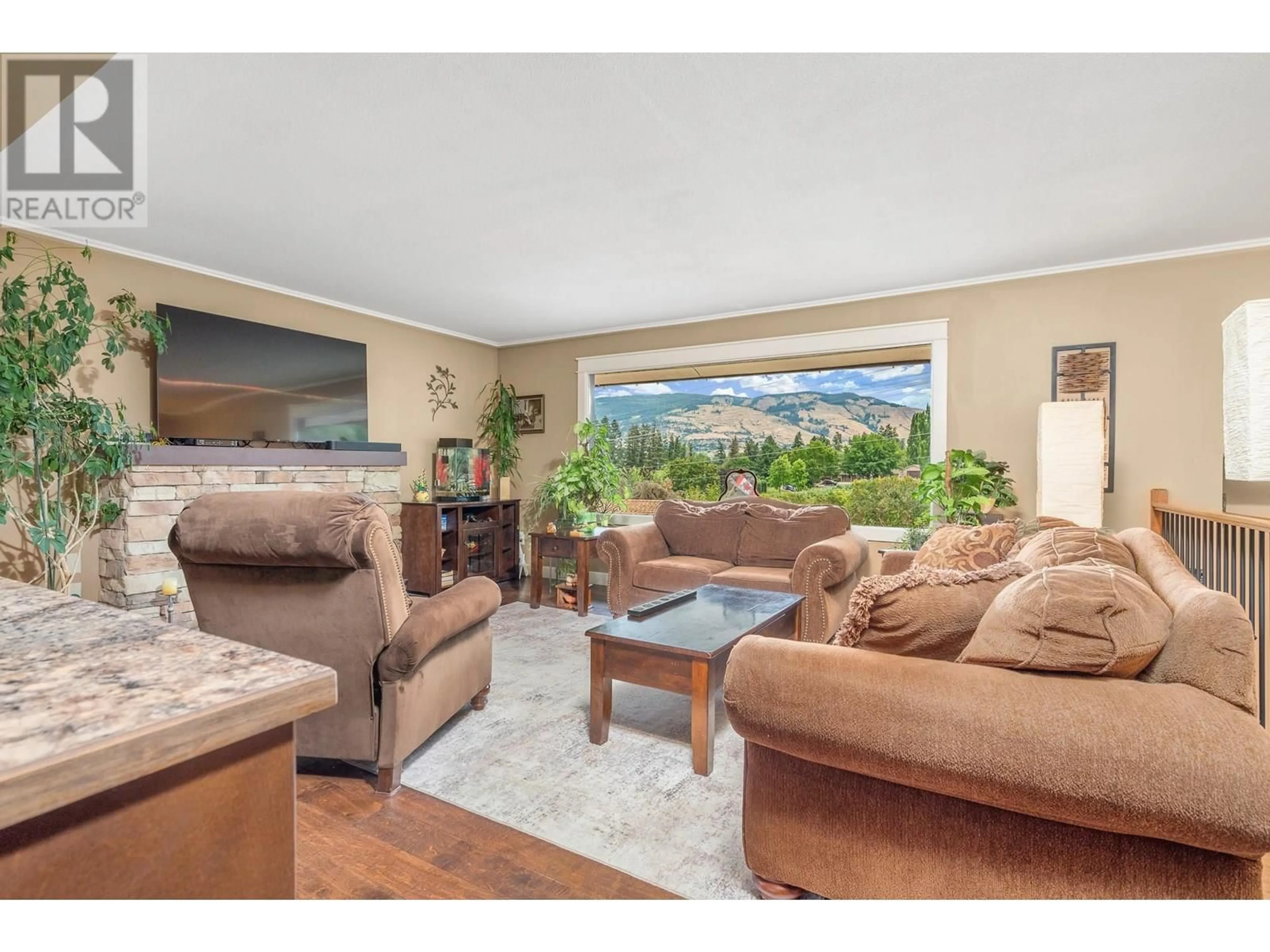7506 MCCLOUNIE ROAD, Coldstream, British Columbia V1B1P7
Contact us about this property
Highlights
Estimated valueThis is the price Wahi expects this property to sell for.
The calculation is powered by our Instant Home Value Estimate, which uses current market and property price trends to estimate your home’s value with a 90% accuracy rate.Not available
Price/Sqft$437/sqft
Monthly cost
Open Calculator
Description
Discover a rare gem where generations can thrive together. This unique property offers three distinct living spaces: a beautifully updated main home, a cozy in-law studio suite, and a newly built 2-bedroom carriage house—each offering privacy, comfort, and endless possibilities. Set on a spacious half-acre lot with east-facing views of orchards and mountains, it’s the perfect sanctuary for family life, with Kalamalka Secondary just one block away and Kidston Elementary a gentle neighbourhood stroll. Nature lovers will adore the easy access to Kal Park and Kal Lake, making outdoor adventure a part of everyday life. Property Highlights - Main Home: 3 beds, 2 baths + studio suite (accessible via the home or garage). Updates: Roof (8 yrs), newer windows throughout, furnace & heat pump (12 yrs), hot water on demand, 200 amp service. Oversized Double Garage with exceptional workshop and storage space. Carriage House (2021): 871 sq ft, 2 beds, 1 bath—an ideal space for extended family, guests, or rental income. Outdoor Living: Expansive deck perfect for hosting gatherings—with parking for up to 16 vehicles! Whether you're welcoming back your boomerang kids, hosting long-term guests, or simply seeking space to grow together, this home adapts to your every need. First time to market in 28 years, this treasured residence has been a haven for multi-generational living—and now awaits its next chapter with new owners ready to plant deep roots and make lasting memories. (id:39198)
Property Details
Interior
Features
Secondary Dwelling Unit Floor
Full bathroom
5'11'' x 7'11''Bedroom
10'1'' x 10'4''Bedroom
11'10'' x 12'Living room
16'8'' x 20'2''Exterior
Features
Parking
Garage spaces -
Garage type -
Total parking spaces 16
Property History
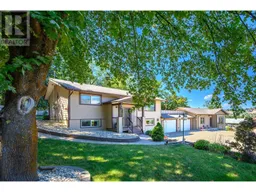 64
64
