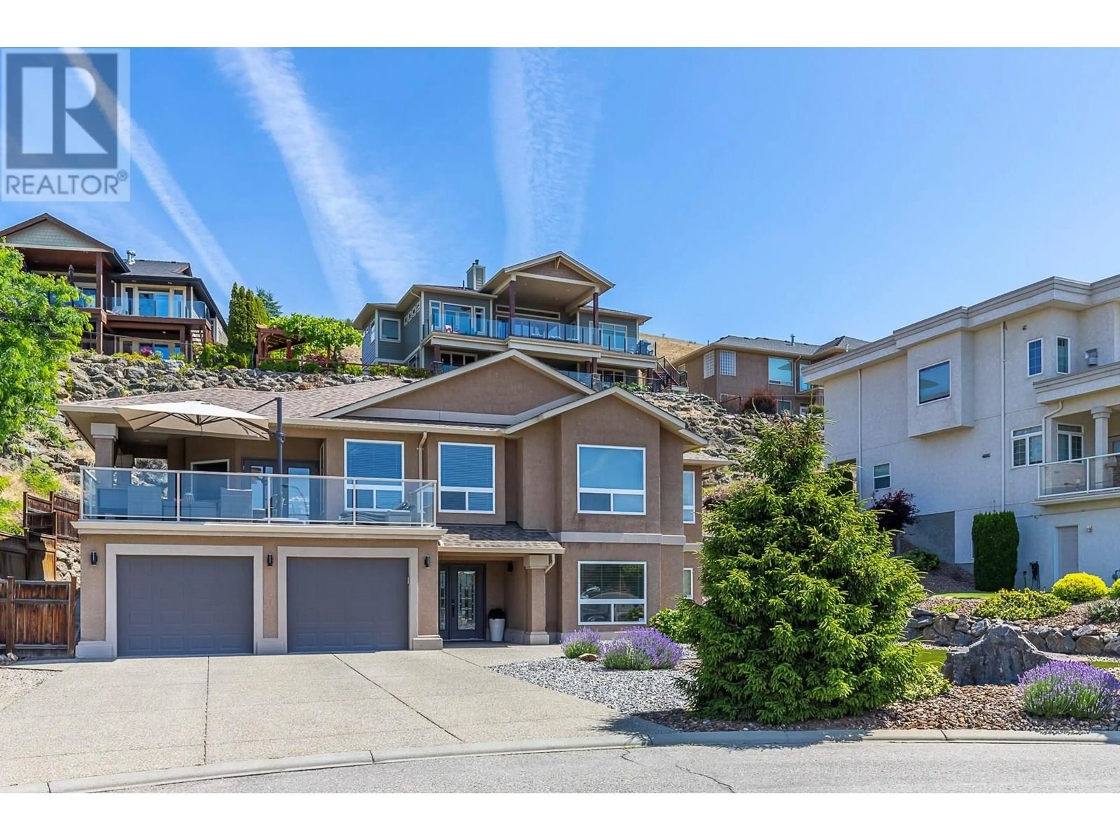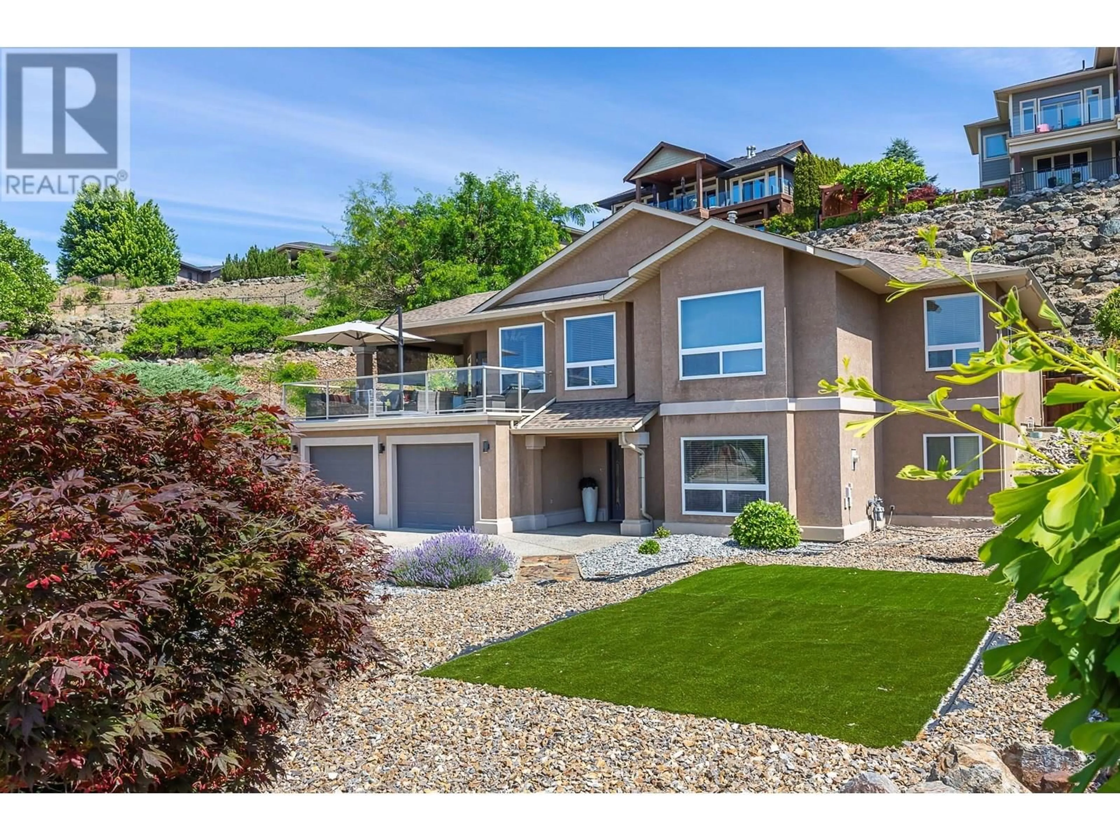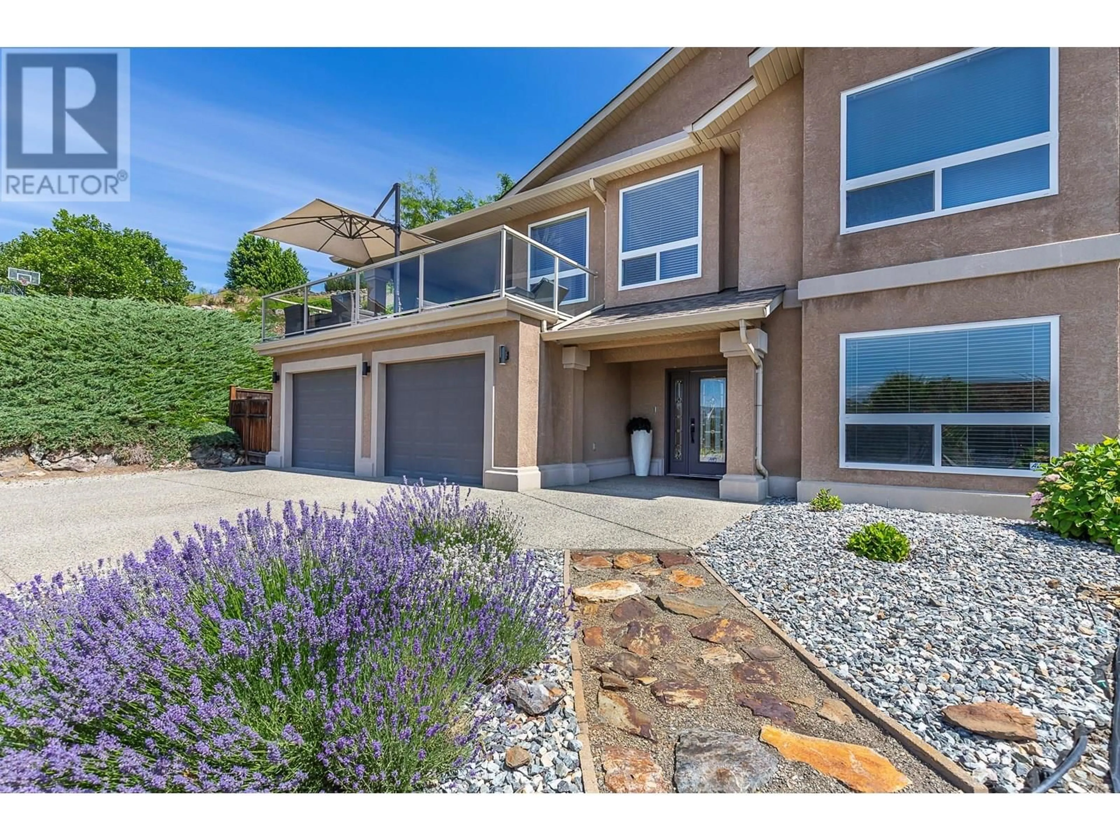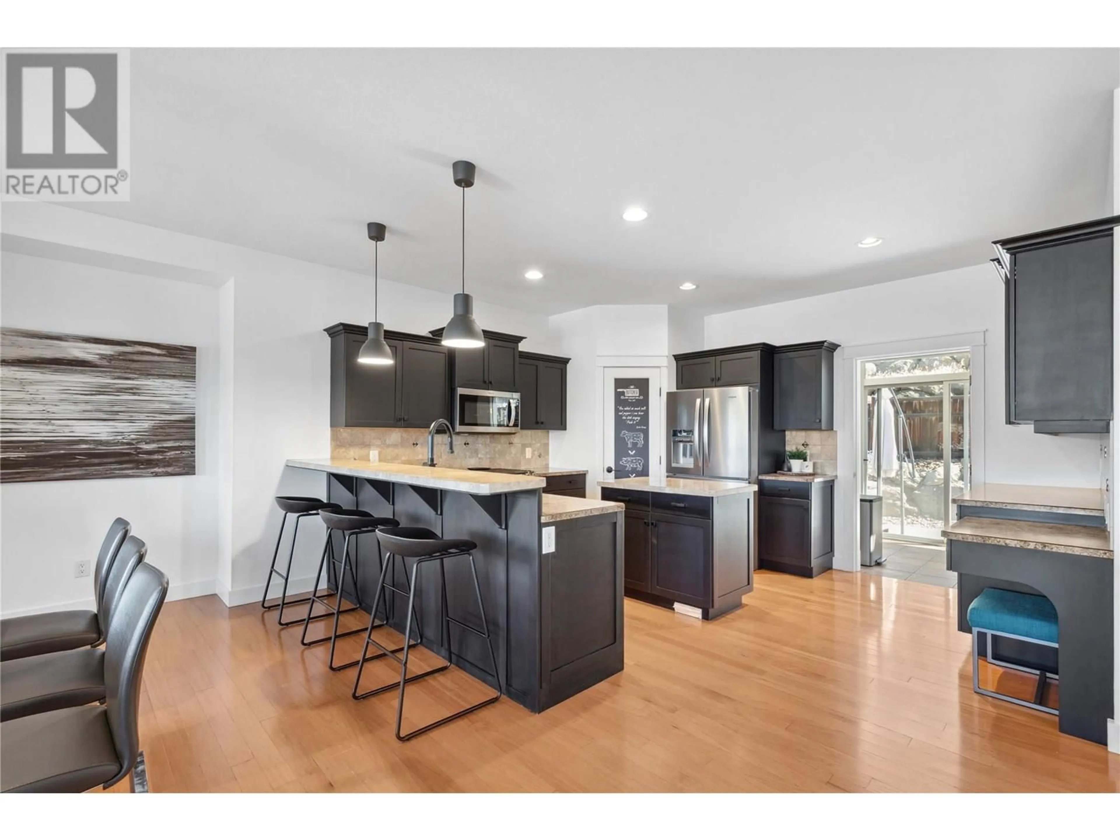749 MT YORK DRIVE, Coldstream, British Columbia V1B3X2
Contact us about this property
Highlights
Estimated ValueThis is the price Wahi expects this property to sell for.
The calculation is powered by our Instant Home Value Estimate, which uses current market and property price trends to estimate your home’s value with a 90% accuracy rate.Not available
Price/Sqft$329/sqft
Est. Mortgage$4,617/mo
Tax Amount ()$3,860/yr
Days On Market2 days
Description
Welcome to this stunning 5 bedroom home perched on a large corner lot in the highly sought after Middleton Mountain with breathtaking views. Inside, the upper level boasts an abundance of windows, with breathtaking views spilling in and filling the home with natural light. The bright, open-concept living space features a gourmet kitchen with stainless steel appliances, a center island, gas range, butlers pantry, and breakfast bar, opening to a dining area with sliding door access to the covered deck perfect for outdoor dining and entertaining. Butlers pantry is a chef's dream & offers space for your wine, small appliances, second fridge & ample storage. The living room includes expansive windows and a cozy gas fireplace. Three bedrooms upstairs including large Primary bedroom features a w/i closet and a 4 pce ensuite with a view of Kalamalka Lake. The fully finished basement includes a generous rec room, family room and two bedrooms, ideal for families or guests. Enjoy a full double garage and room for potential RV or boat parking, plus a landscaped, low-maintenance yard features artificial turf and a hot tub in the fully fenced backyard ~ no lawn to mow! This home truly has it all. Located close to parks, trails, schools, and amenities in a quiet, sought after neighborhood, Middleton Mountain. (id:39198)
Property Details
Interior
Features
Lower level Floor
Full bathroom
Foyer
9'1'' x 13'4''Bedroom
10'8'' x 16'7''Bedroom
14'6'' x 15'3''Exterior
Parking
Garage spaces -
Garage type -
Total parking spaces 2
Property History
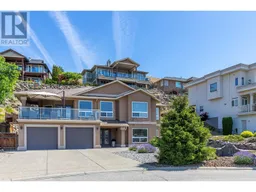 94
94
