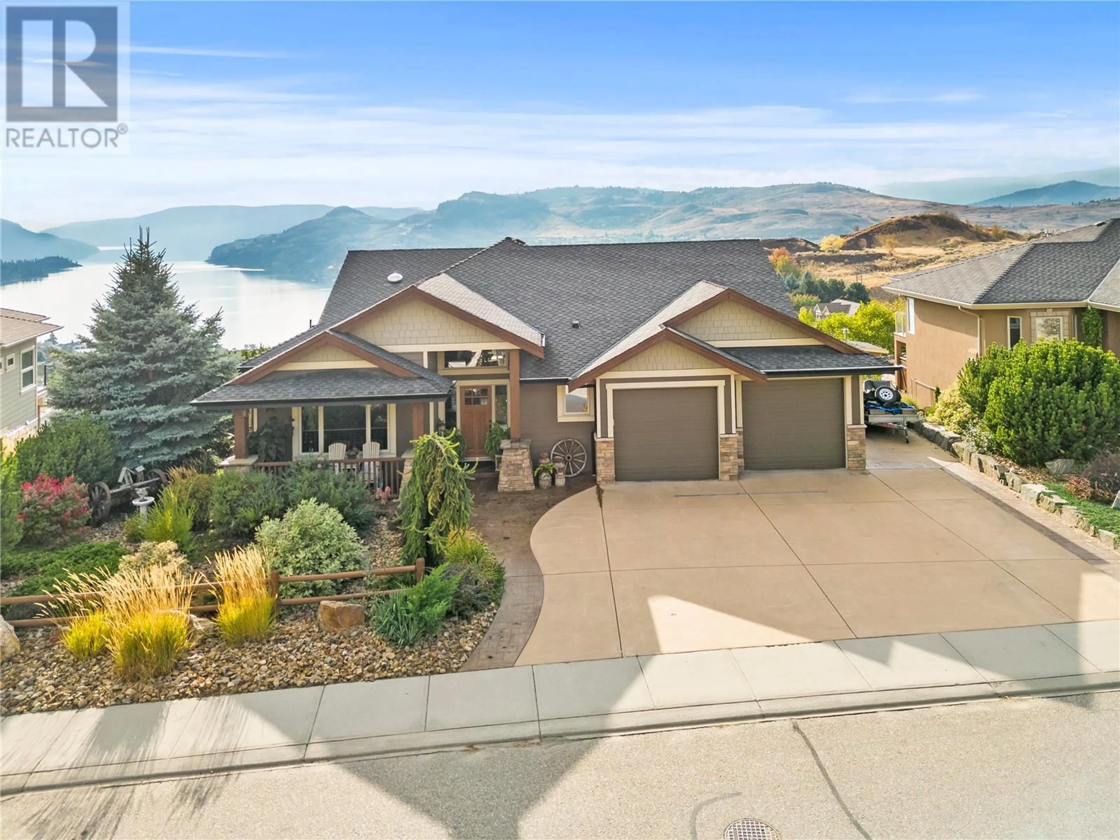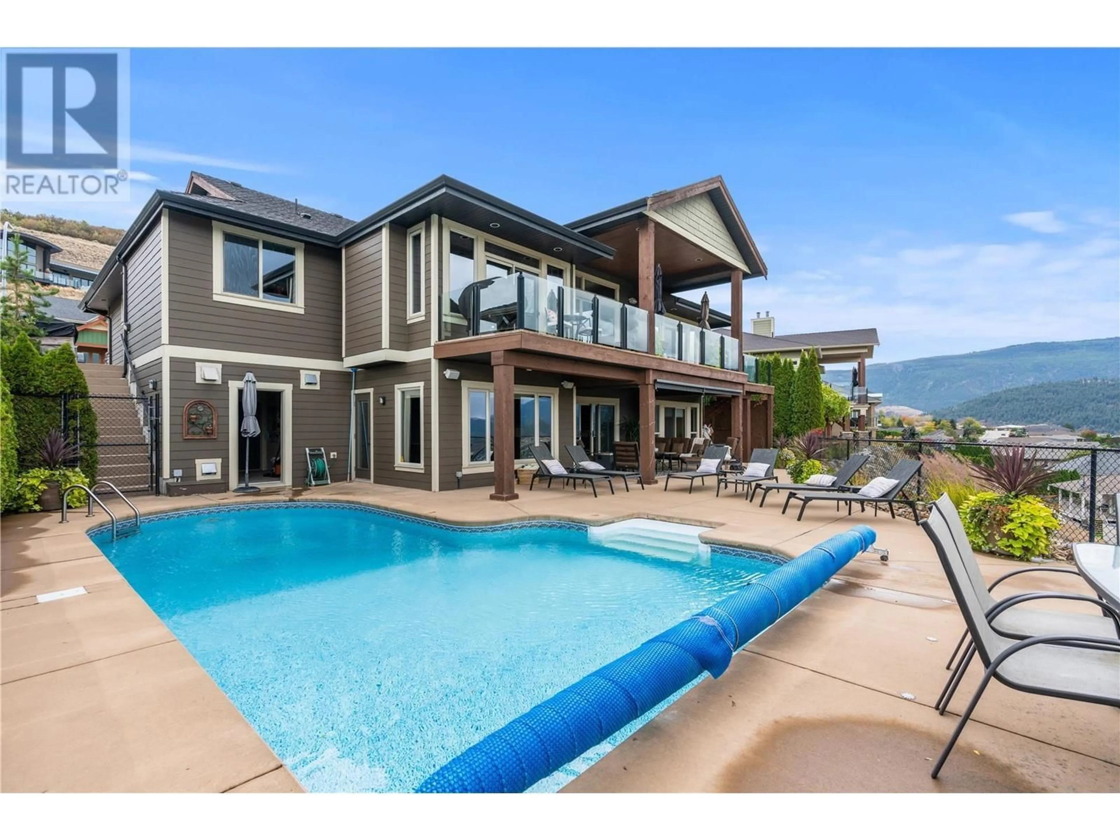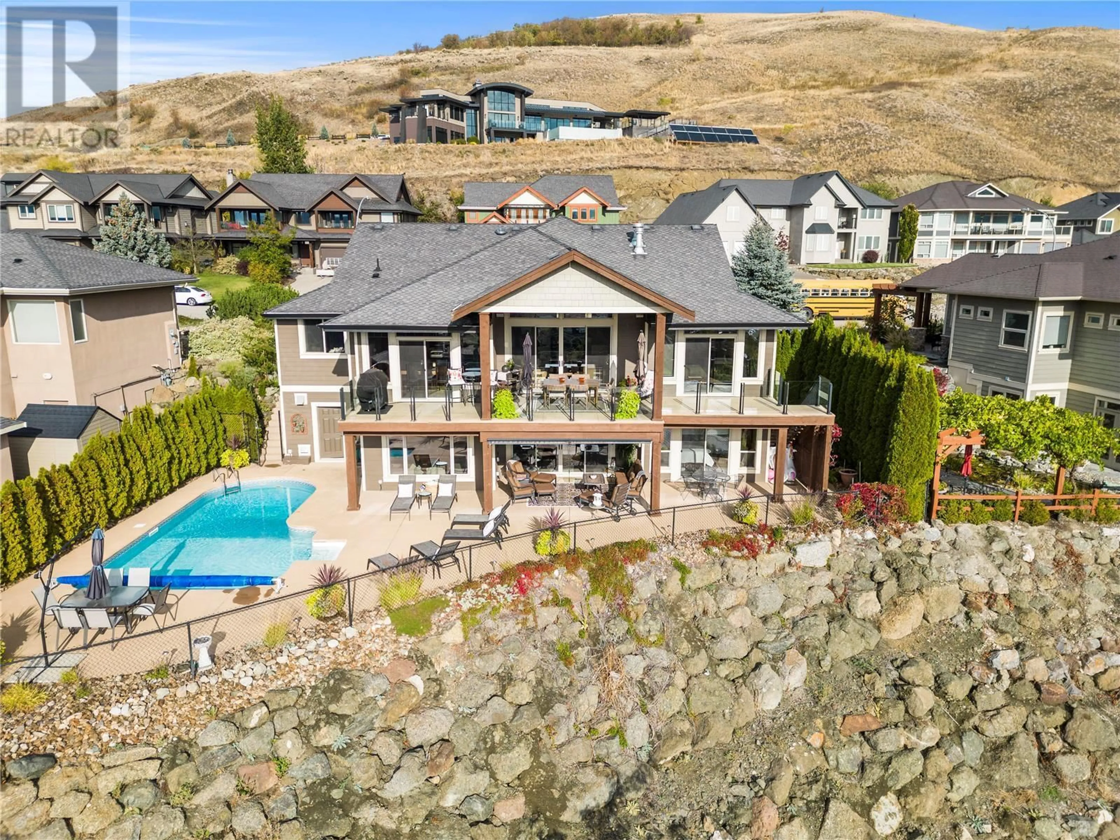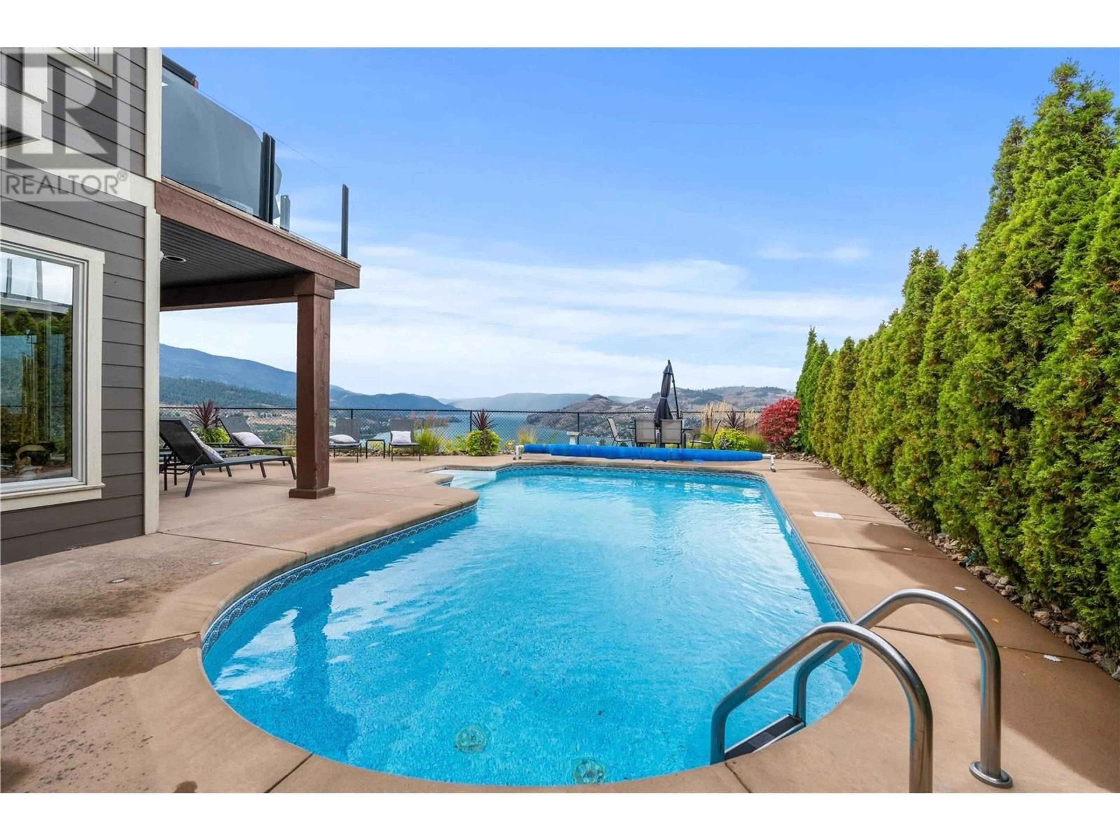734 MT IDA DRIVE, Coldstream, British Columbia V1B3Z6
Contact us about this property
Highlights
Estimated valueThis is the price Wahi expects this property to sell for.
The calculation is powered by our Instant Home Value Estimate, which uses current market and property price trends to estimate your home’s value with a 90% accuracy rate.Not available
Price/Sqft$487/sqft
Monthly cost
Open Calculator
Description
4-bed, 5-bath rancher walk-out boasts exquisite features, high-end craftsmanship, and stunning views of Kalamalka Lake. The property's crown jewel is its panoramic view of Kal Lake, captivating from the expansive deck. The kitchen is a culinary haven with high-end Electrolux appliances. A gas range, top-tier refrigerator, and double wall ovens ensure a seamless cooking experience. The open layout enhances the entertainment factor, and features gas fireplaces in the main living area, primary bedroom and lower level. All bathrooms feature Kohler fixtures, showcasing its quality. The primary bedrooms en-suite is an oasis, offering a deep soaking tub, heated tile, and dual vanities. Outdoors, you'll find an incredible saltwater pool, perfect for cooling off during warm months. Meticulous landscaping ensures privacy and tranquillity. The craftsmanship throughout the home is exceptional. Rich woodwork, custom cabinetry, and high ceilings add sophistication and timeless elegance. Don't miss the opportunity to call this remarkable property home. (id:39198)
Property Details
Interior
Features
Basement Floor
Utility room
4'5'' x 8'11''Storage
13'5'' x 9'11''Storage
25' x 21'9''Storage
9'7'' x 14'11''Exterior
Features
Parking
Garage spaces -
Garage type -
Total parking spaces 6
Property History
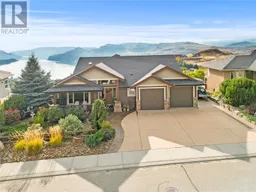 68
68
