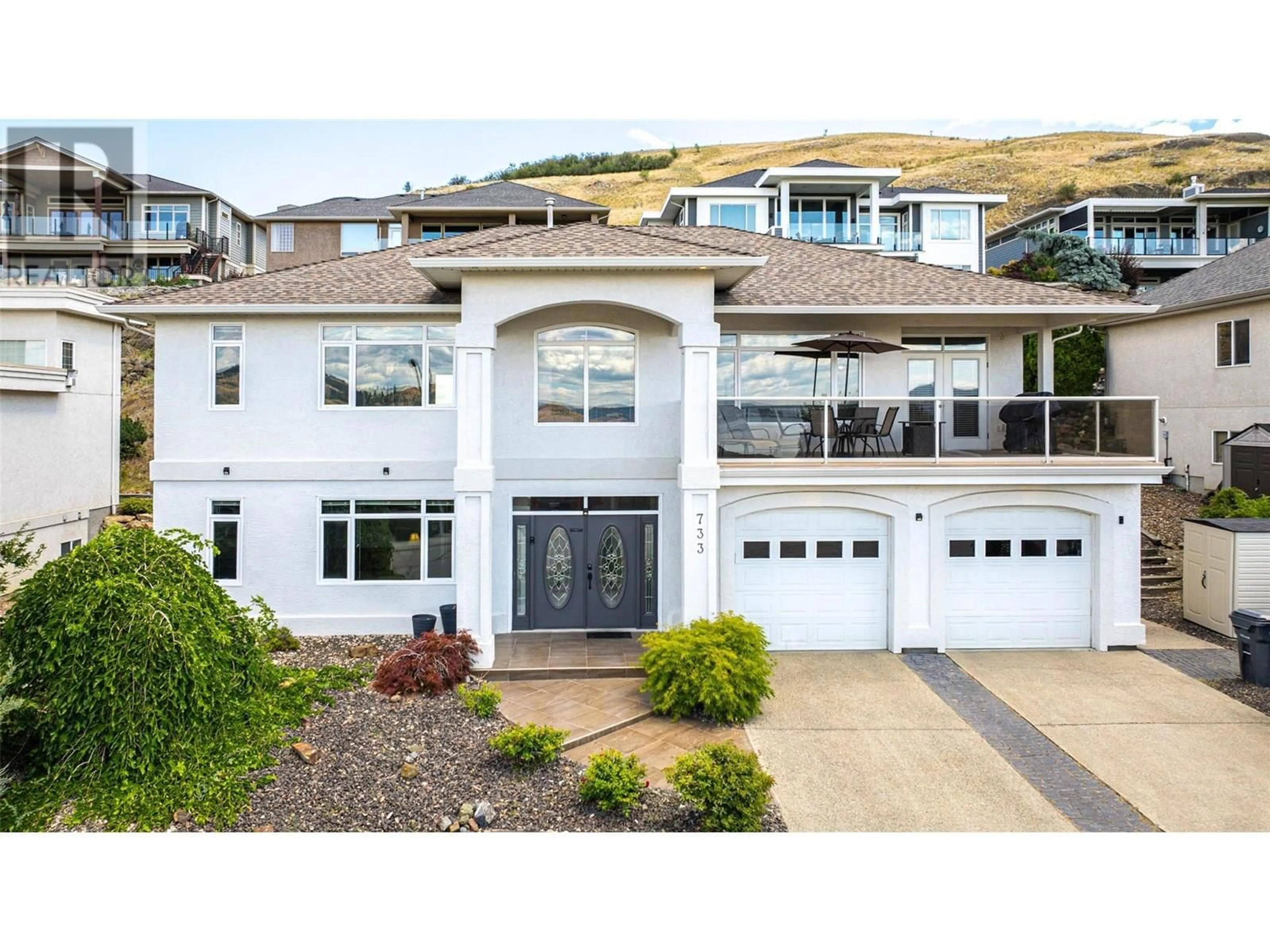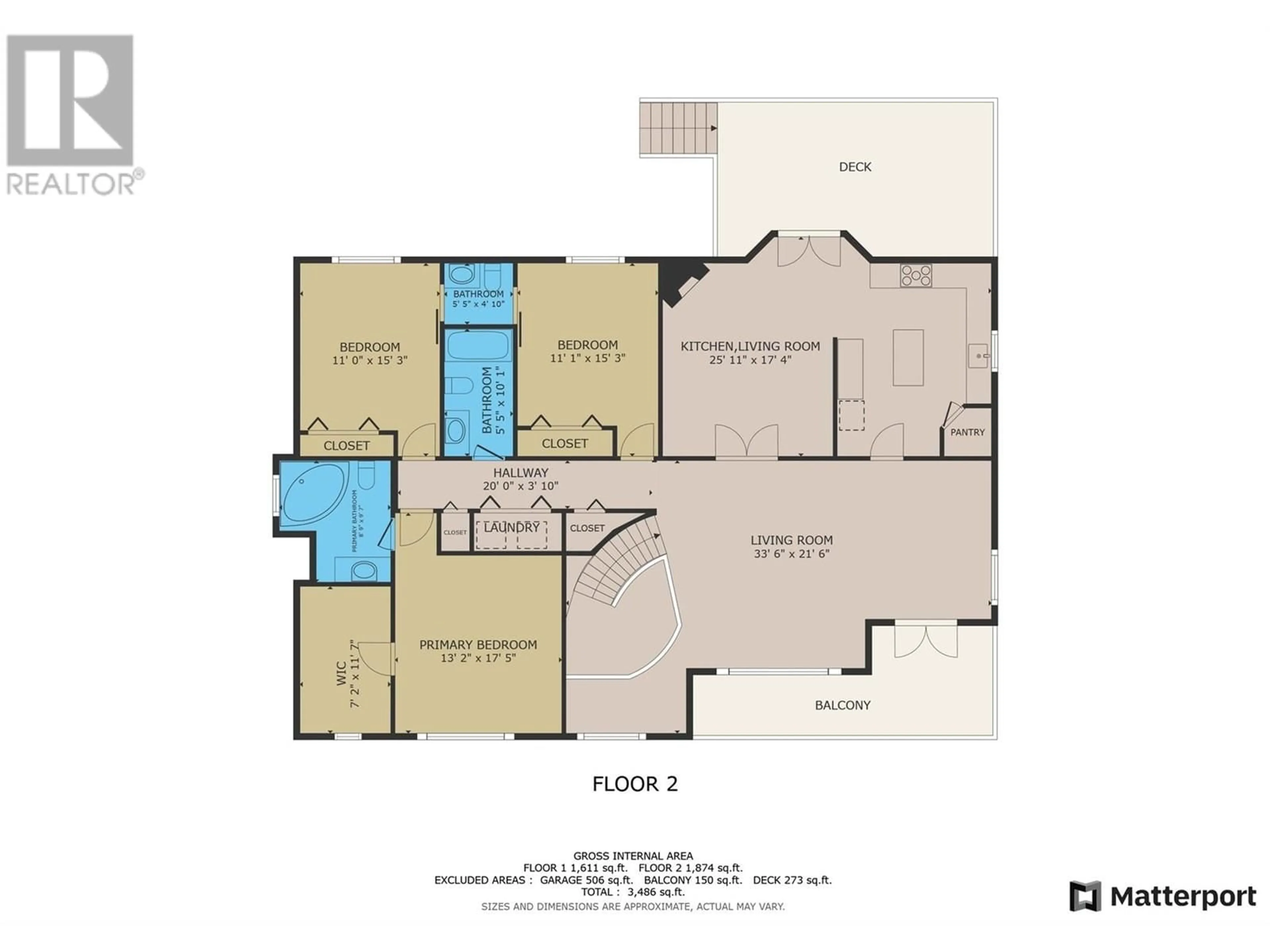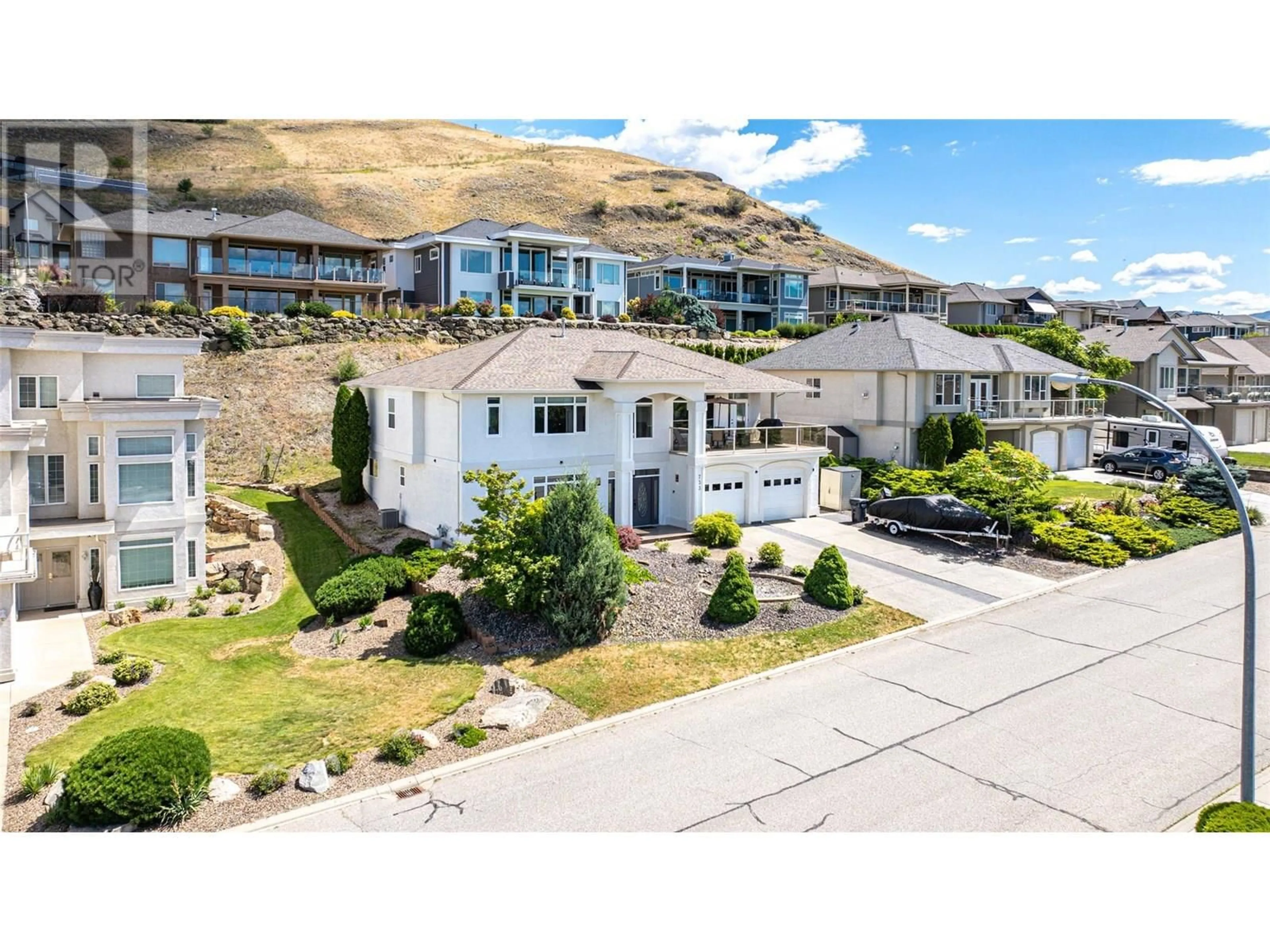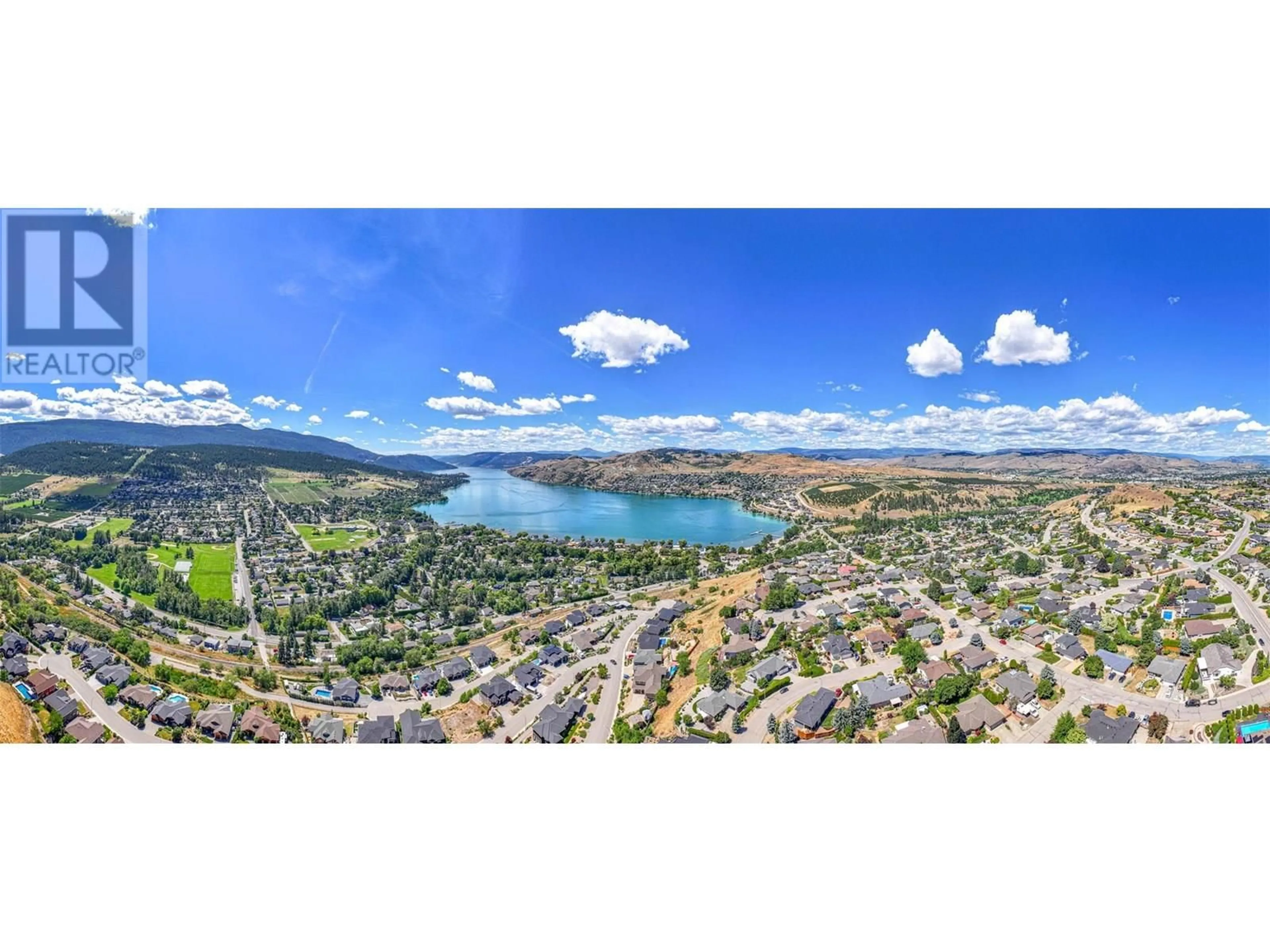733 MT YORK DRIVE, Coldstream, British Columbia V1B3X2
Contact us about this property
Highlights
Estimated valueThis is the price Wahi expects this property to sell for.
The calculation is powered by our Instant Home Value Estimate, which uses current market and property price trends to estimate your home’s value with a 90% accuracy rate.Not available
Price/Sqft$336/sqft
Monthly cost
Open Calculator
Description
Discover your exceptional 5 bed, 4.5 bath home nestled in the prestigious Middleton Mountain neighborhood of Coldstream. The updated curb appeal welcomes you to this family friendly home with 3 Bed 2.5 bath & laundry on the upper floor. Expansive covered deck to enjoy Okanagan entertaining. The Chef's kitchen is a highlight, featuring white cabinetry, granite countertops, and a central island, perfect for meal preparation and casual dining. The dining area, adorned with hardwood flooring and an elegant chandelier, provides a formal setting for family gatherings. Multiple living spaces offer versatility, with one room showcasing a comfortable leather sofa for relaxation. The lower level offers room for your growing family with rec room space & 2 Bed, 2 Bath down. PLUS there is suite potential with separate entrance, laundry and RI for a kitchen. Double car attached garage and plenty of parking with a flat driveway. Backyard has options to personalize & expand the space. Whether your looking for a family friendly home with room to grow, multi-generational living or income potential this home has it all. Middle Mountain offers the ideal location close to Kalamalka lake, schools, shopping, parks and recreation. Perched above Kalamalka Lake come take in the panoramic views and seamless access to nature! (id:39198)
Property Details
Interior
Features
Lower level Floor
Full bathroom
Family room
19'4'' x 32'11''Laundry room
6'4'' x 7'2''Bedroom
10'4'' x 12'Exterior
Parking
Garage spaces -
Garage type -
Total parking spaces 4
Property History
 68
68




