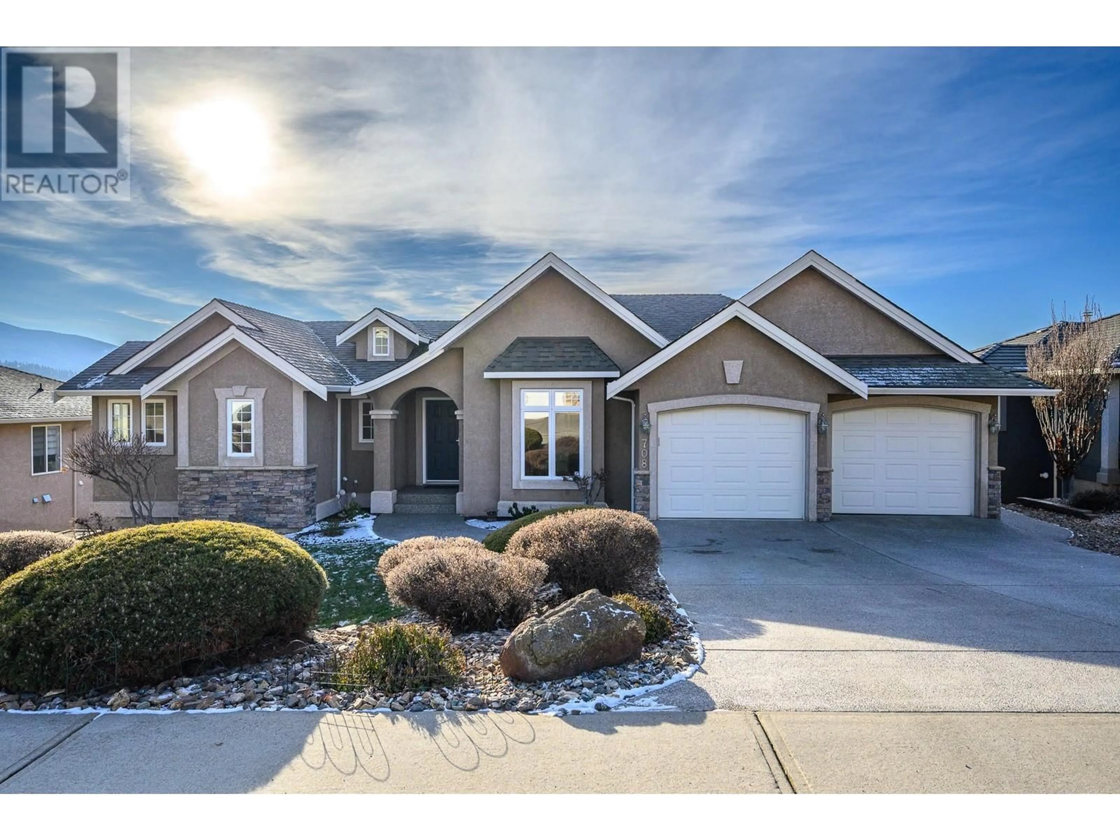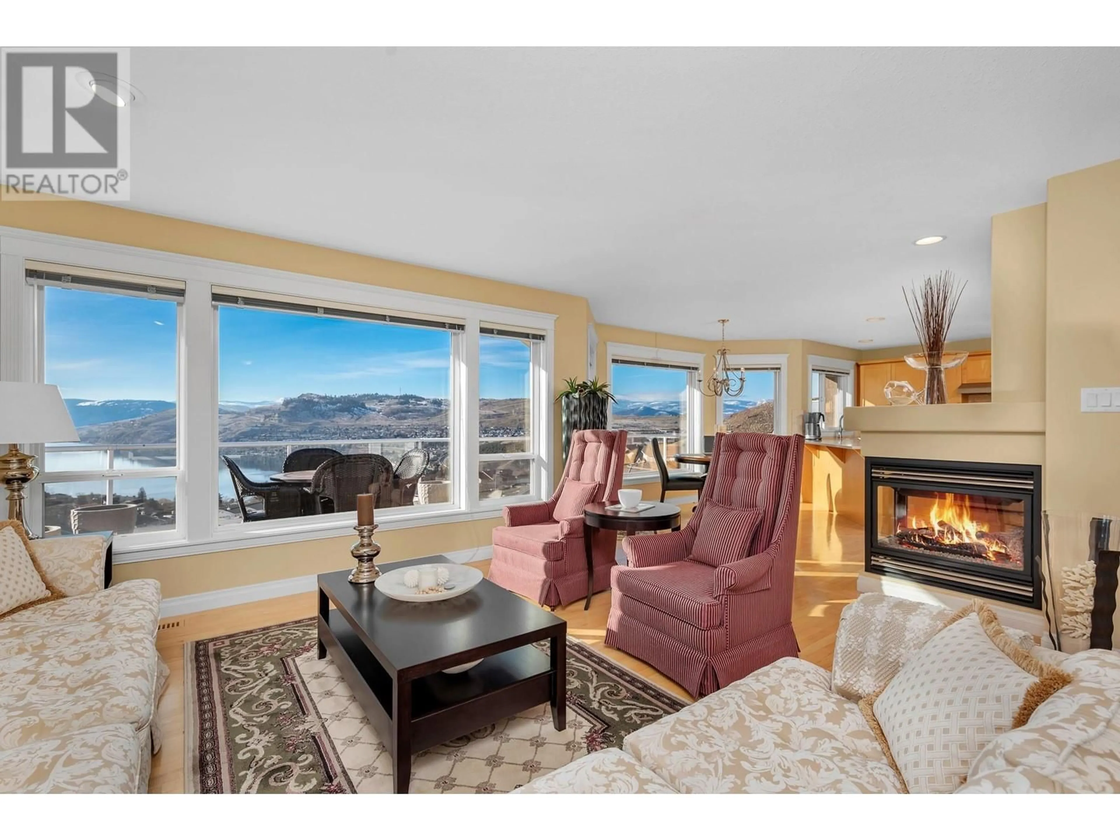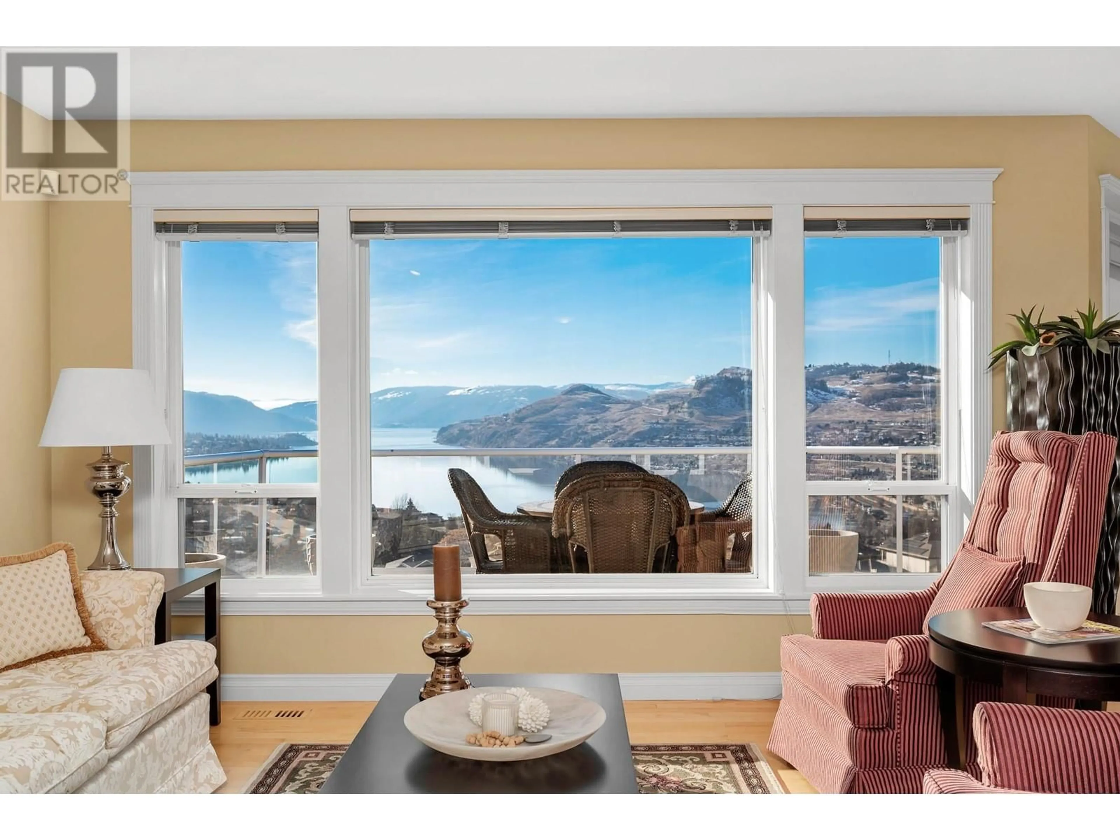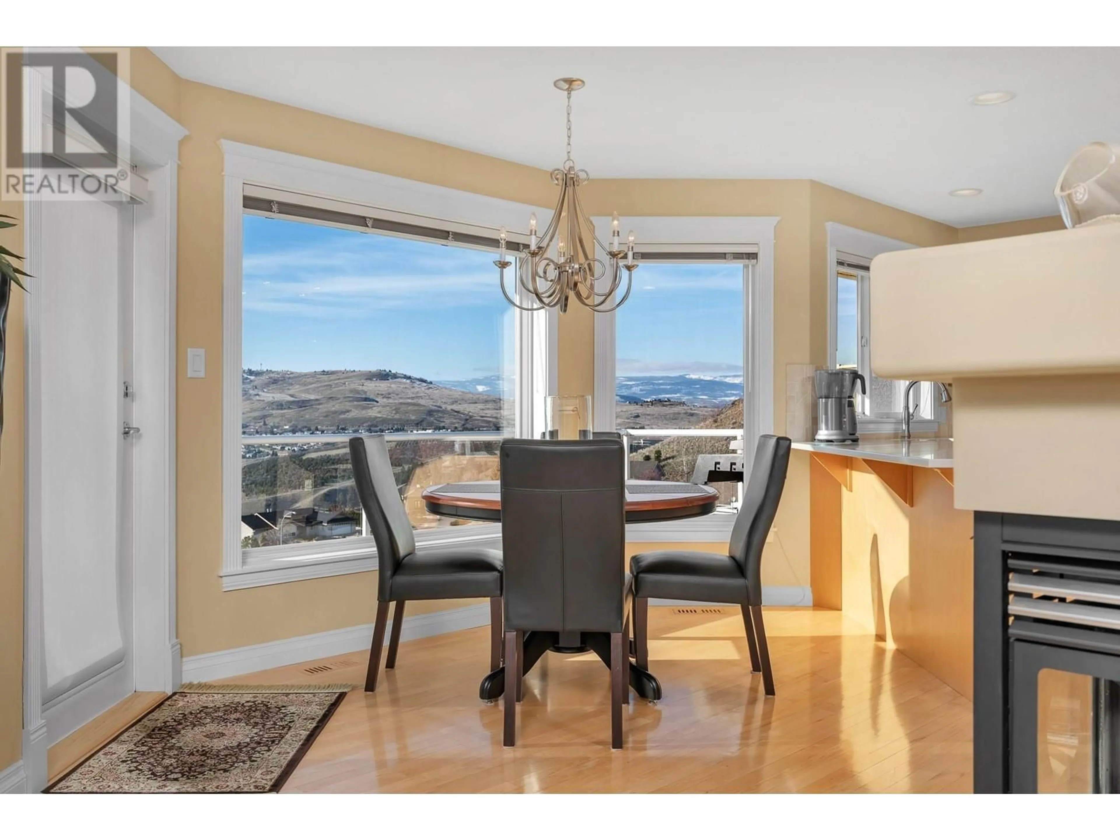708 MT YORK DRIVE, Coldstream, British Columbia V1B3X2
Contact us about this property
Highlights
Estimated valueThis is the price Wahi expects this property to sell for.
The calculation is powered by our Instant Home Value Estimate, which uses current market and property price trends to estimate your home’s value with a 90% accuracy rate.Not available
Price/Sqft$493/sqft
Monthly cost
Open Calculator
Description
Welcome to this stunning 6-bedroom plus den home, offering breathtaking unobstructed Kalamalka Lake and valley views perched on sought-after Middleton Mountain, in a highly desirable location close to parks, trails, and amenities. With a bright and airy, functional layout, this property is perfect for large families or anyone in need of extra space. The home offers 4 bathrooms and a thoughtful floor plan that maximizes both comfort and convenience. A two-sided fireplace connects the kitchen and living room, adding warmth and charm to both areas, while providing an inviting ambiance. The walk-out lower level is ideal for guests, extended family, or entertaining, with ample space to gather and enjoy the incredible surroundings. Whether you’re hosting a party or simply relaxing in the tranquility of the lake views, this home offers the perfect setting. A two-car garage plus driveway parking provides plenty of room for vehicles and recreational equipment. With its combination of space, style, and natural beauty, this home truly has it all. Don't miss your chance to own this remarkable property, schedule your private viewing today! (id:39198)
Property Details
Interior
Features
Lower level Floor
Utility room
5'4'' x 6'7''Recreation room
17'8'' x 20'0''3pc Bathroom
5'11'' x 8'2''Bedroom
14'2'' x 10'4''Exterior
Parking
Garage spaces -
Garage type -
Total parking spaces 2
Property History
 34
34




