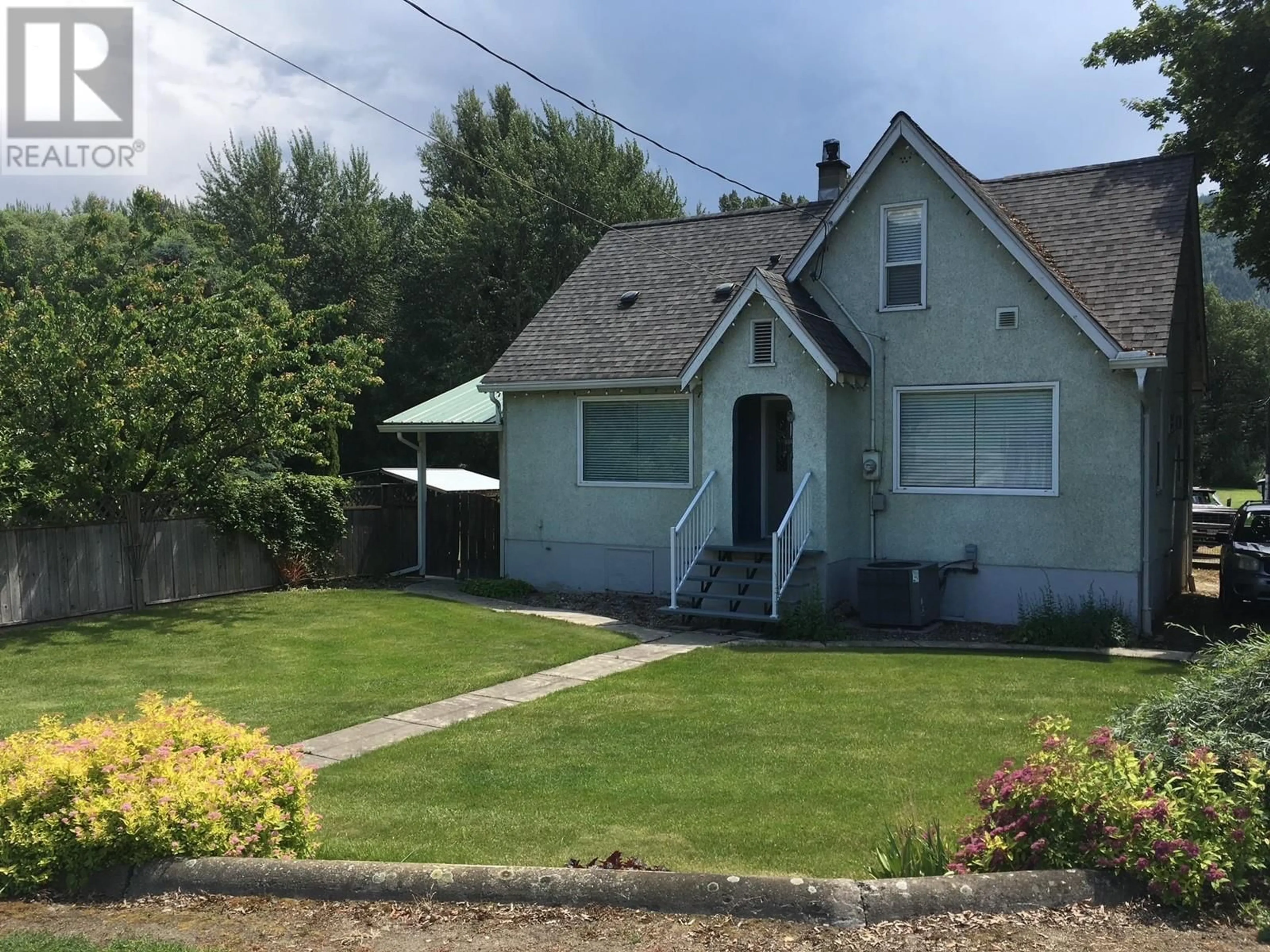6934 HIGHWAY 6 OTHER, Coldstream, British Columbia V1B3H1
Contact us about this property
Highlights
Estimated valueThis is the price Wahi expects this property to sell for.
The calculation is powered by our Instant Home Value Estimate, which uses current market and property price trends to estimate your home’s value with a 90% accuracy rate.Not available
Price/Sqft$445/sqft
Monthly cost
Open Calculator
Description
Step into this beautifully updated home on a stunning 2.22-acre lot in peaceful Lavington. Full of character, this charming property effortlessly blends modern updates with timeless appeal, creating a warm and inviting atmosphere. From the moment you enter, you'll be struck by the unique features, including the wood burning stove, vintage touches, and a design that captures the essence of country living. The flat lot backs onto a serene creek, providing a tranquil, private setting. The property truly shines in the spring and summer, when lush greenery, vibrant gardens, and the soothing sounds of the creek bring the outdoors to life. Whether you're relaxing on the deck, enjoying the view, or gardening, this space offers the perfect backdrop for outdoor living. For those who love to tinker or need extra space, the property includes a detached garage, a spacious shop, and several outbuildings perfect for housing chickens, ducks and other animals. A charming duck pond adds to the peaceful ambiance and offers a great spot to watch the wildlife. This home is an absolute must-see for anyone looking for a unique property that combines character, functionality, and natural beauty in the heart of Lavington. Come see for yourself why this property is so special! (id:39198)
Property Details
Interior
Features
Lower level Floor
Bedroom
11'8'' x 12'9''Exterior
Parking
Garage spaces -
Garage type -
Total parking spaces 2
Property History
 61
61





