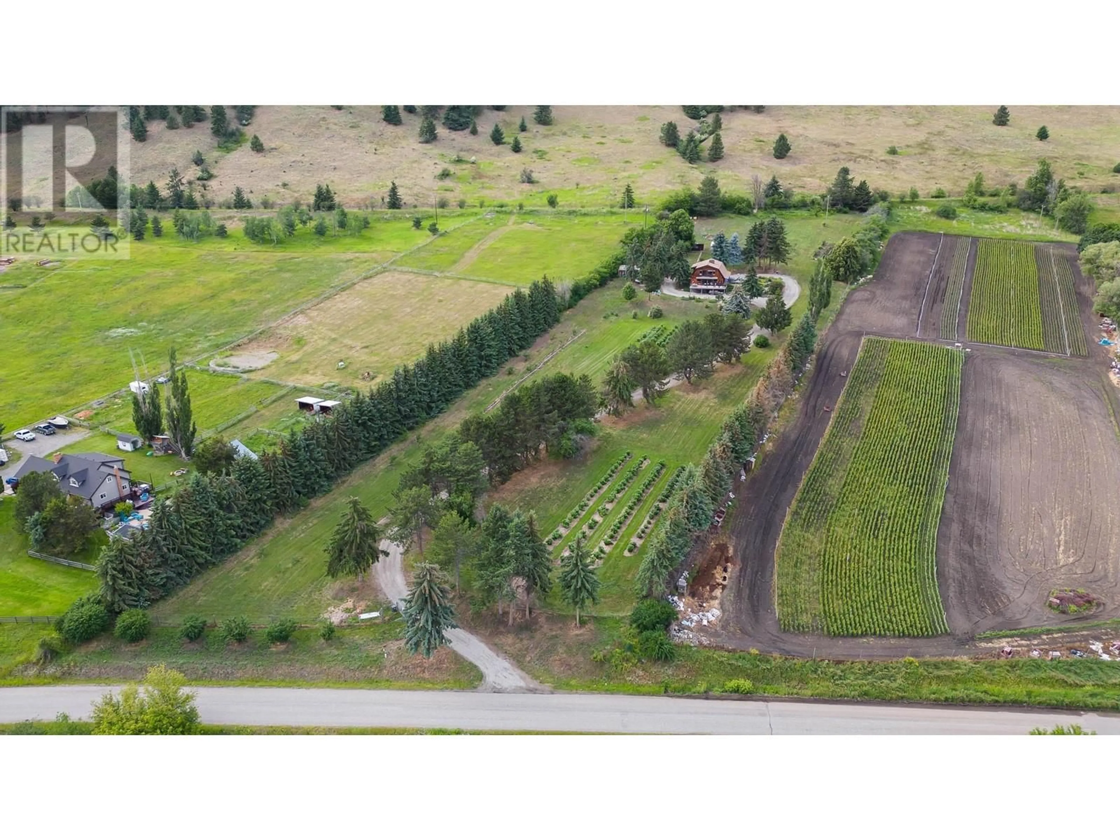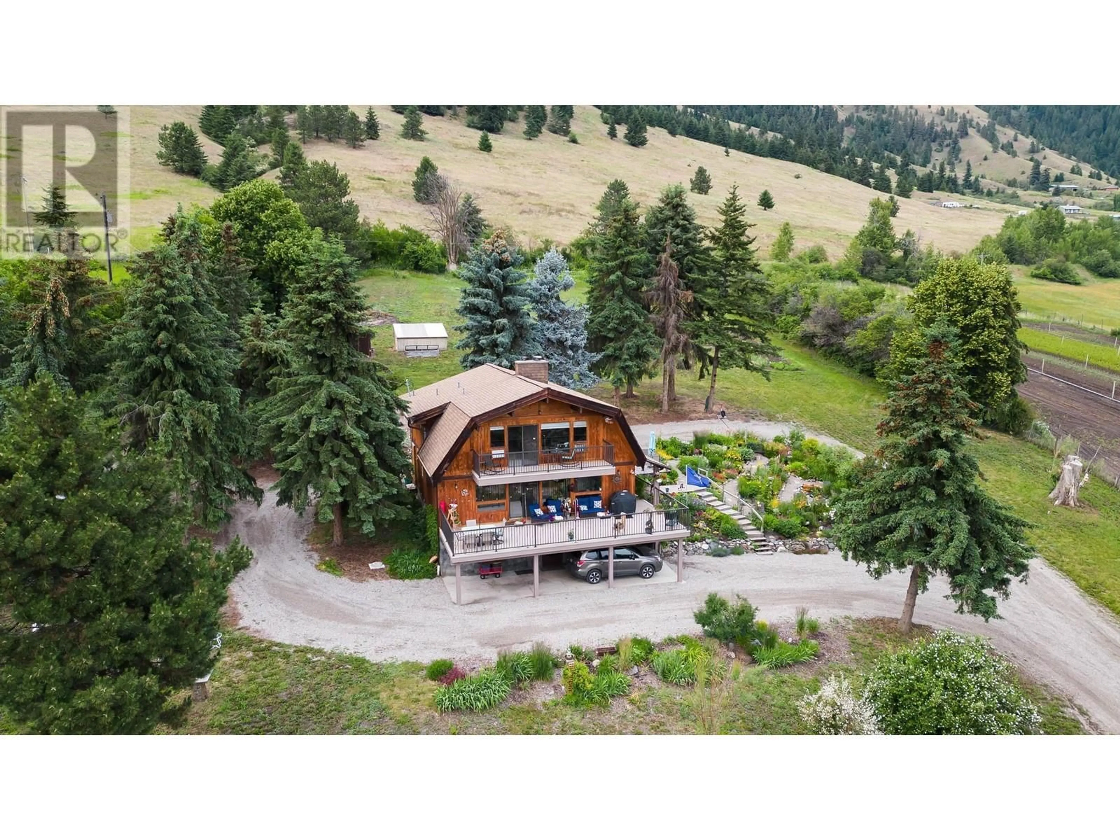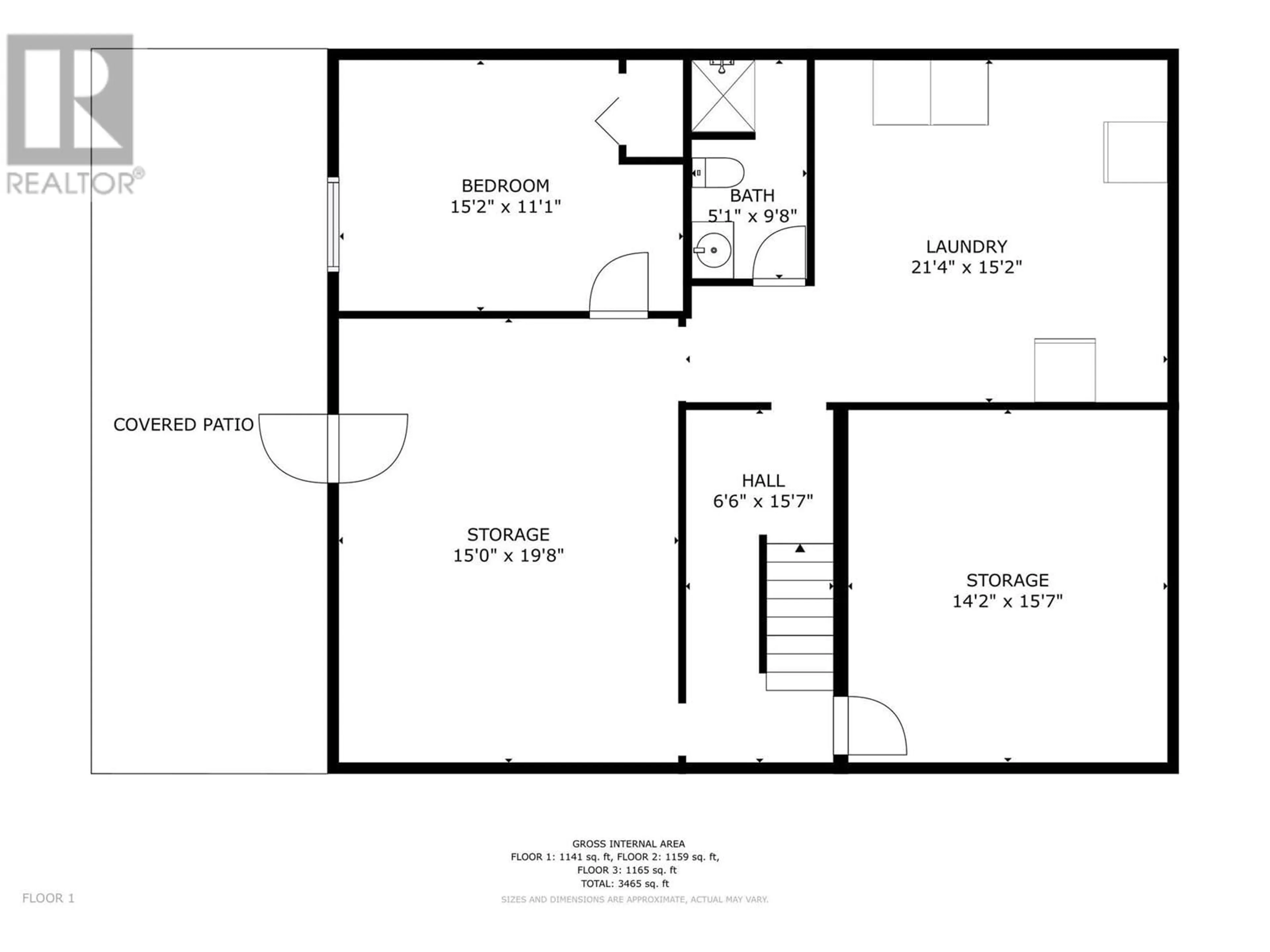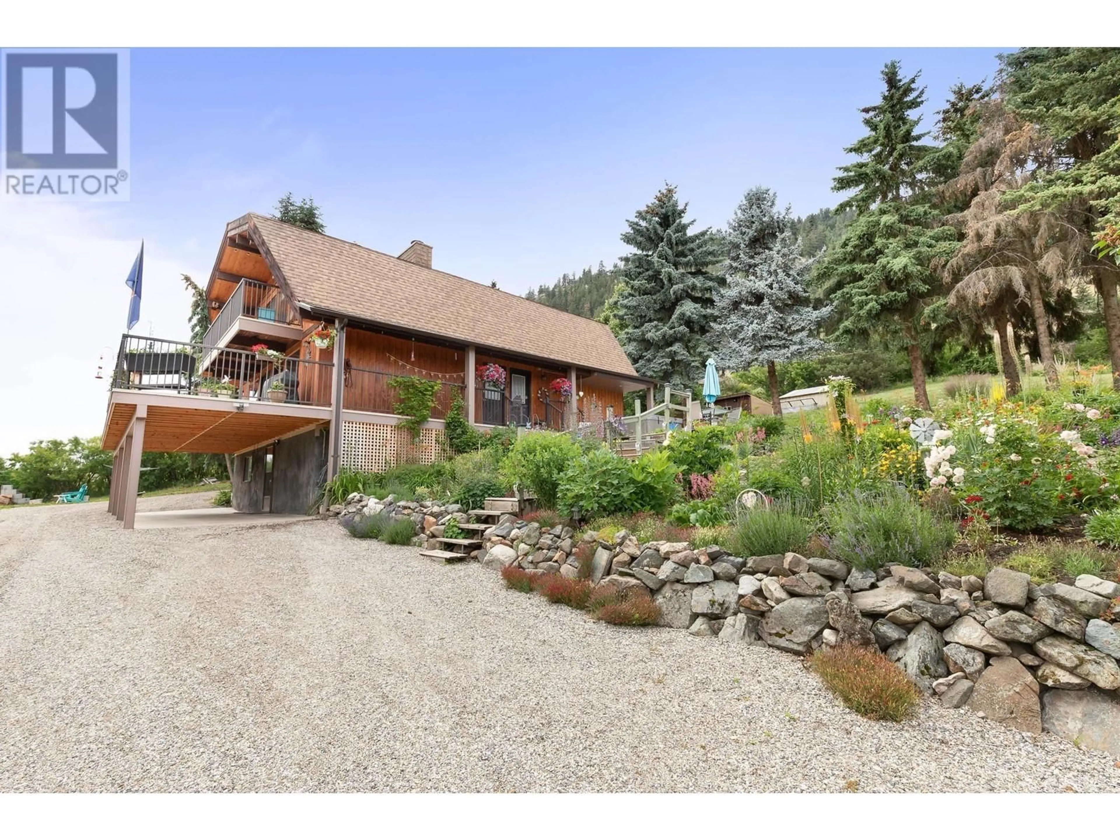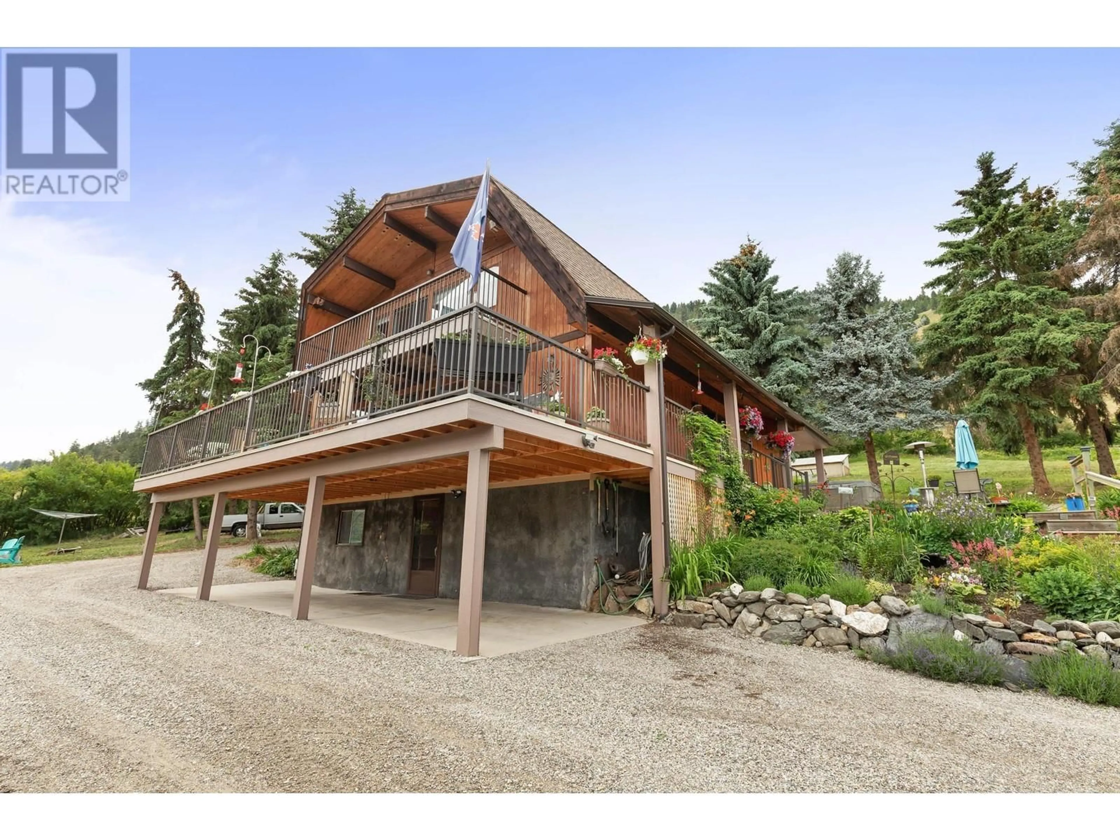6721 Buchanan Road, Coldstream, British Columbia V1B3C5
Contact us about this property
Highlights
Estimated ValueThis is the price Wahi expects this property to sell for.
The calculation is powered by our Instant Home Value Estimate, which uses current market and property price trends to estimate your home’s value with a 90% accuracy rate.Not available
Price/Sqft$339/sqft
Est. Mortgage$4,724/mo
Tax Amount ()-
Days On Market163 days
Description
3000 sq.ft. 3 bedroom, 3 bathroom residence situated on a gently sloping 5 acre parcel in the peaceful community of Coldstream. On the main floor of the home, you are greeted with an open living room area with a wood burning fireplace, newer deck, full bathroom, the master bedroom, and the kitchen. Off the dining room is access to a deck with access to the backyard. Downstairs, with its own separate entrance to the carport, is another bedroom, bathroom, laundry, and storage area. Upstairs is a self contained suite (which could easily be integrated into he main home), offering another bedroom, bathroom, kitchen, balcony, and living room with wood-burning fireplace. The land is excellent here, with established plantings to black currants for farm status. The orientation of the property allows for great sun exposure and the slope of the land allows for suitable air and water drainage. The water has adequate water rights for most plantings. In the back of the property, there is a sauna and greenhouse. Plenty of landscaping has been done to create a scenic environment for this acreage, including a hot-tub w/ views of the monashees. Upgrades include newer deck, electrical panel, and the landscaping areas. The home construction offers flexibility for renovations due to lack of load-bearing walls, allowing for the ability to open up the living spaces if needed. (id:39198)
Property Details
Interior
Features
Basement Floor
Storage
15' x 19'8''Laundry room
21'4'' x 15'2''Bedroom
15'2'' x 11'1''Full bathroom
5'1'' x 9'8''Exterior
Features
Parking
Garage spaces 8
Garage type Carport
Other parking spaces 0
Total parking spaces 8
Property History
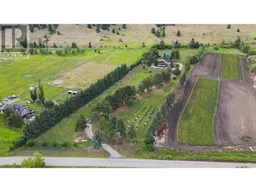 64
64
