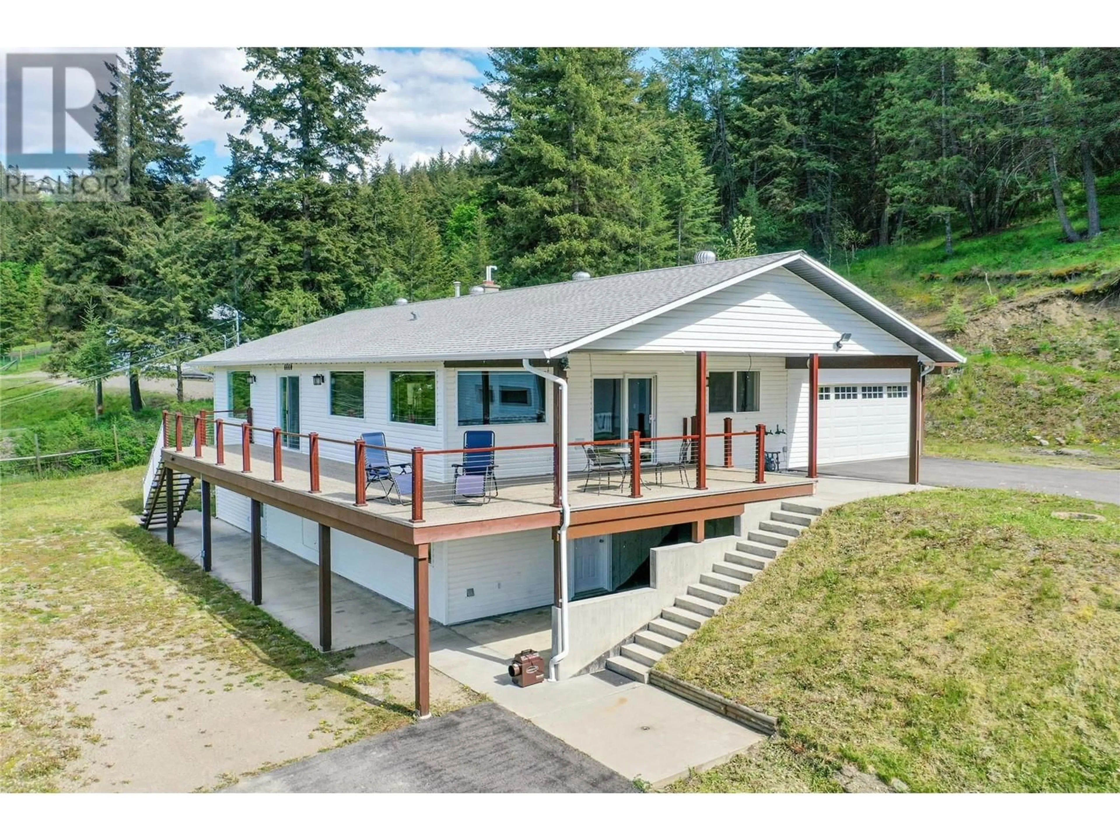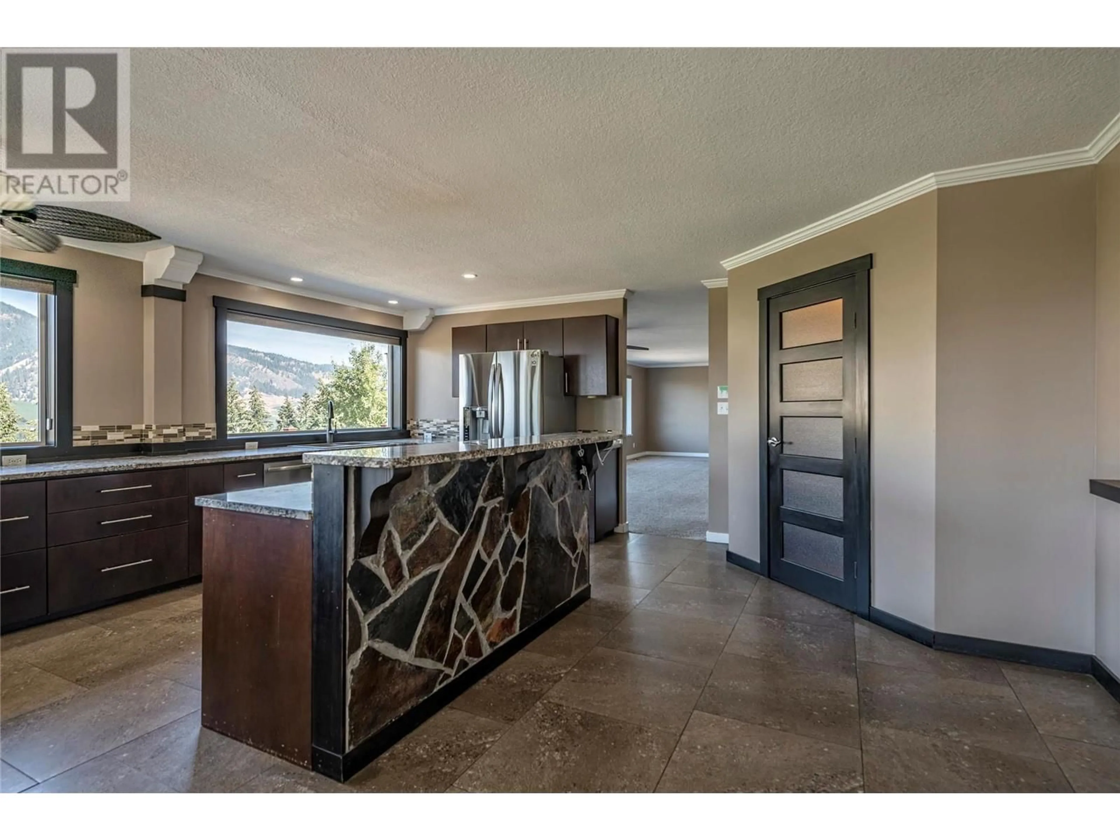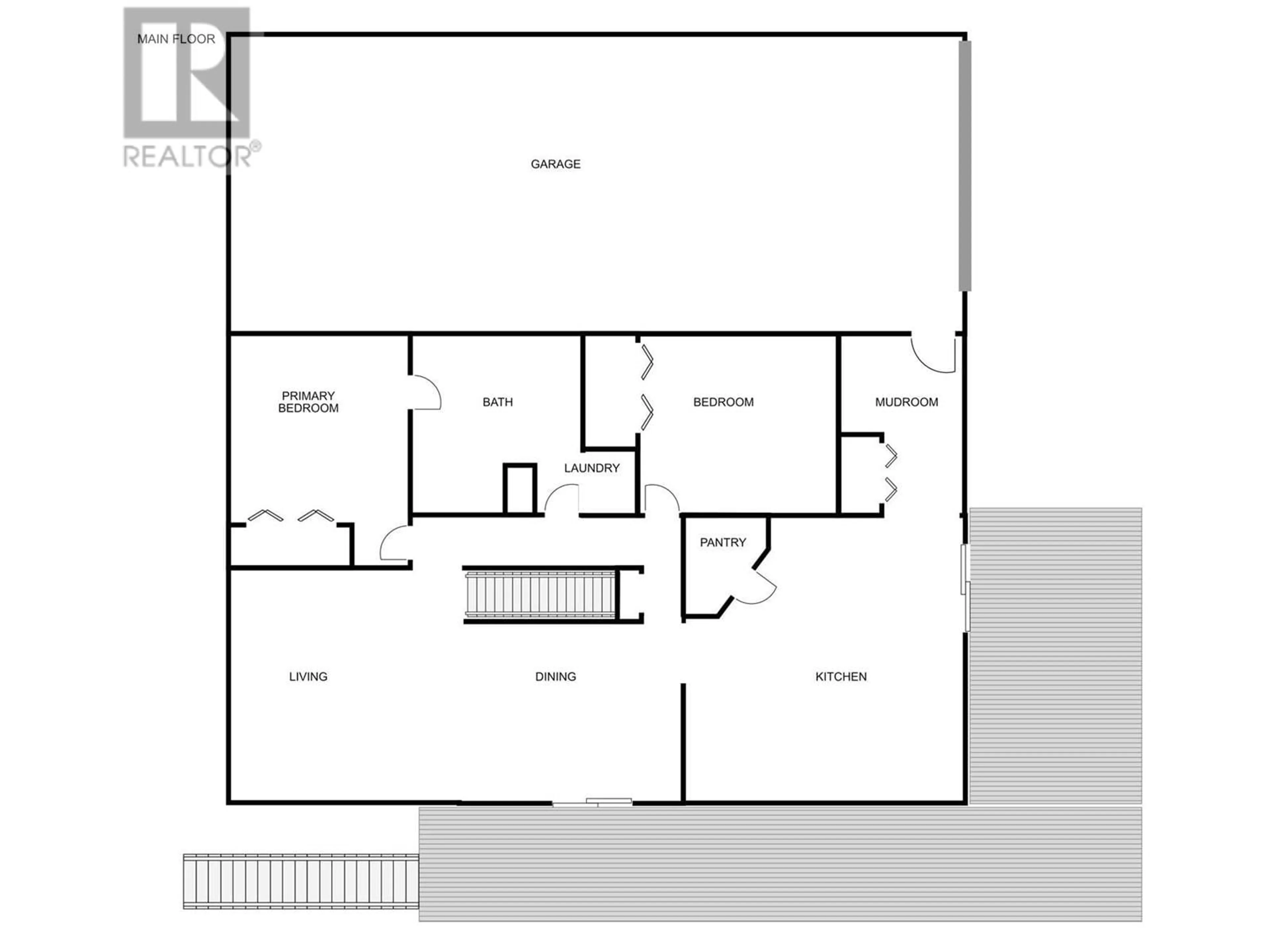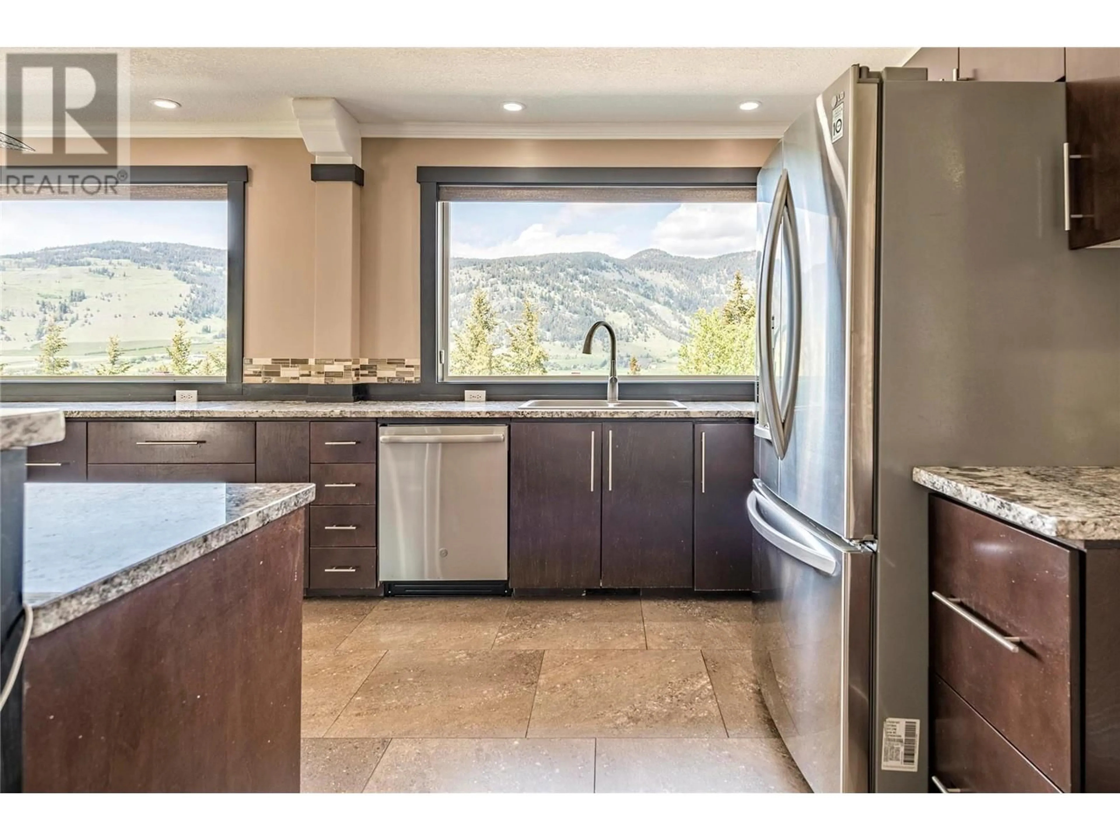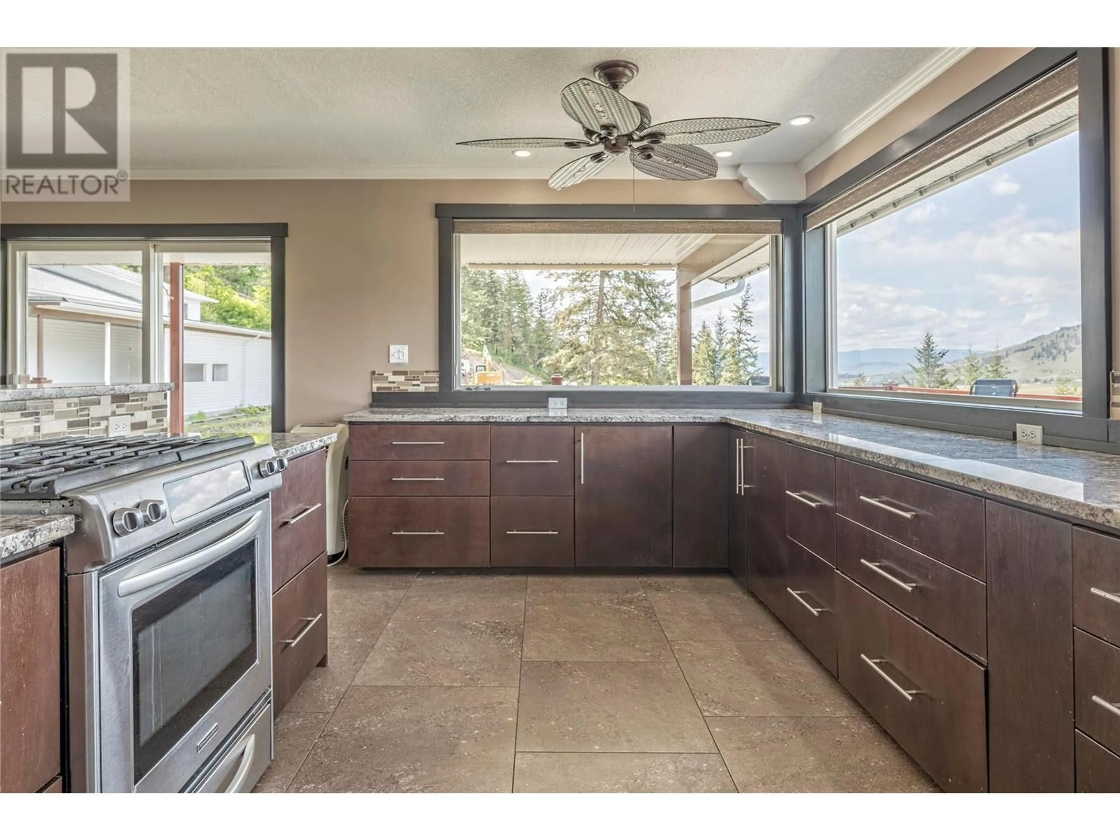6660 BREWER ROAD, Coldstream, British Columbia V1B3H2
Contact us about this property
Highlights
Estimated valueThis is the price Wahi expects this property to sell for.
The calculation is powered by our Instant Home Value Estimate, which uses current market and property price trends to estimate your home’s value with a 90% accuracy rate.Not available
Price/Sqft$329/sqft
Monthly cost
Open Calculator
Description
Your Dream Property Awaits: Spacious Home, Workshop, and 6.2 Acres of Possibilities Discover the perfect blend of space, comfort, and versatility in this incredible 3,200 sqft rancher on a basement, just minutes from town. Nestled on 6.2 serene acres, this home offers a 2-bedroom in-law suite (or extra family space), a stunning upstairs kitchen with ample counter space, huge windows showcasing breathtaking views, and heated floors for cozy mornings. The updates don’t stop there—step into the eye-catching renovated bathroom, a true showstopper! For the hobbyist or handyman, the property boasts 1,000 sqft of attached garage, plus a 2728 sq ft detached building with another 951 sq ft shop with 14' high ceilings, a man cave/office, 330 sq ft storage room, a 288 sq ft single-bay garage with a roll-up door, and a fully self-contained upstairs one bedroom apartment. Need more space? A double-length carport and room for your RV or boat complete the package. Whether you’re building hot rods, hosting game nights, or simply enjoying the semi-rural lifestyle, this property has it all. Live life to the fullest—this is the home you’ve been waiting for! (id:39198)
Property Details
Interior
Features
Secondary Dwelling Unit Floor
Living room
8' x 13'10''Primary Bedroom
9'1'' x 13'5''Full bathroom
5'9'' x 7'7''Kitchen
7'9'' x 19'7''Exterior
Parking
Garage spaces -
Garage type -
Total parking spaces 4
Property History
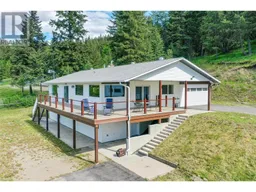 50
50
