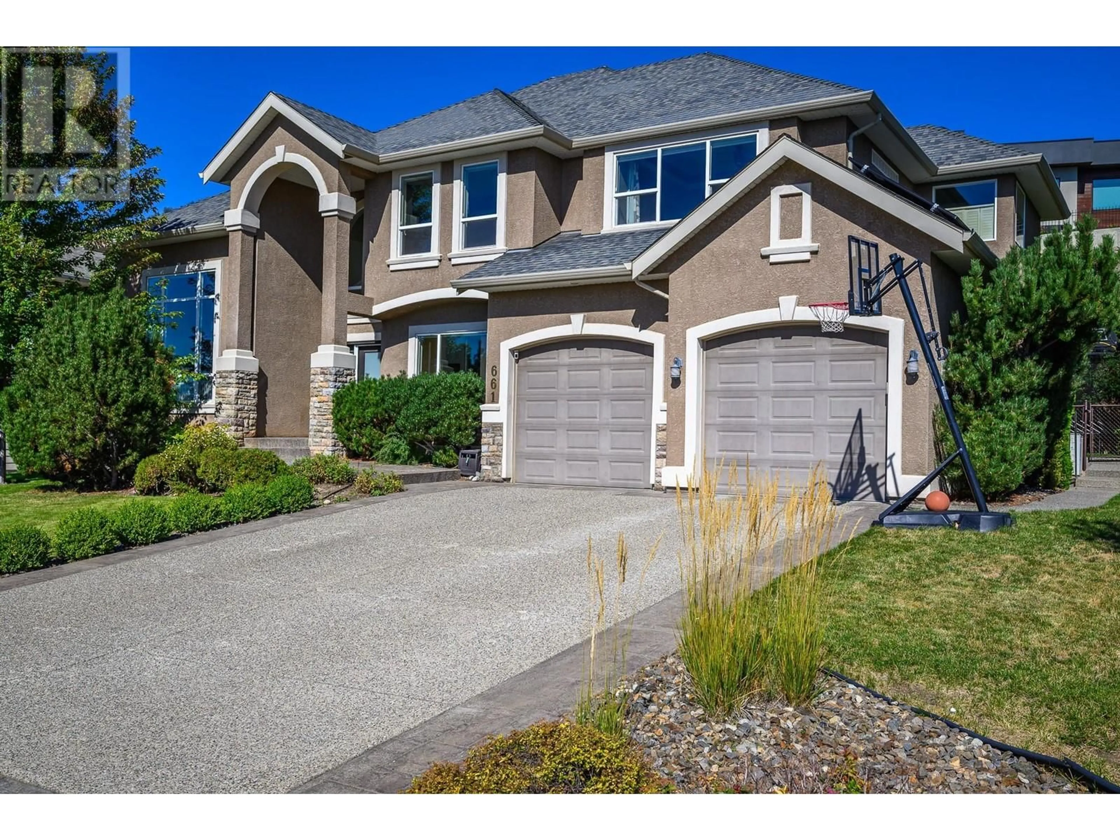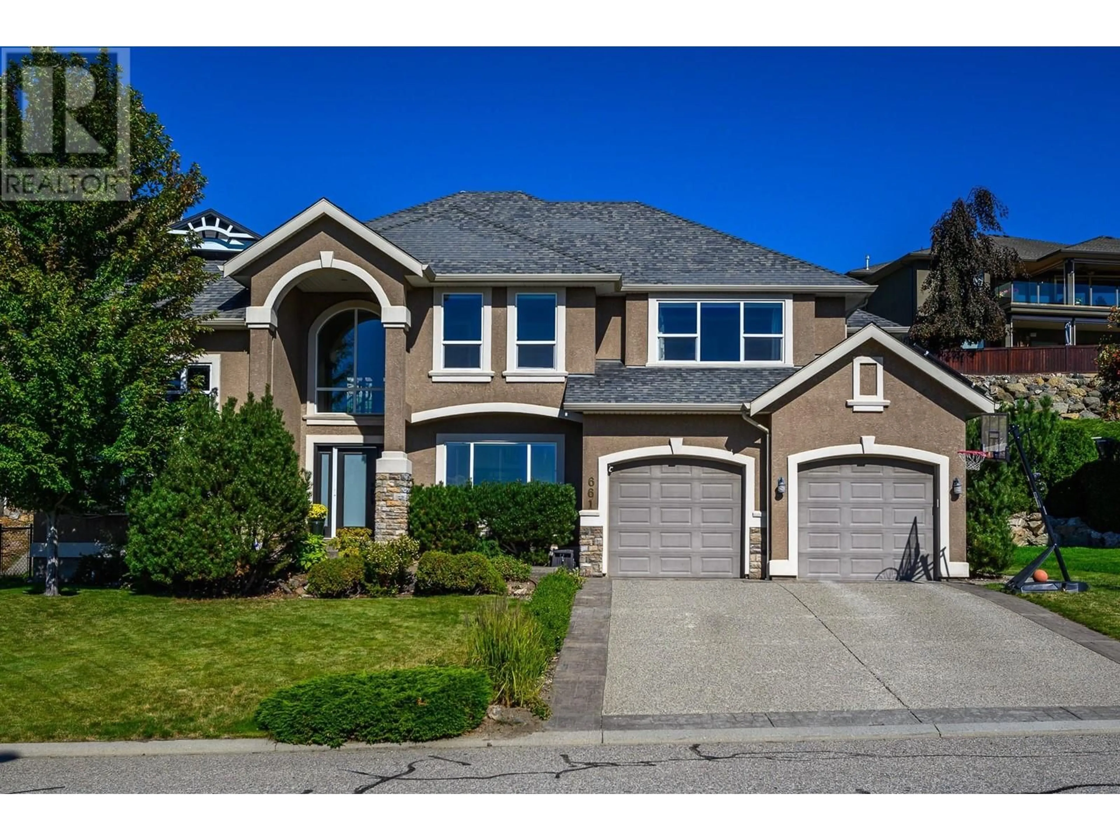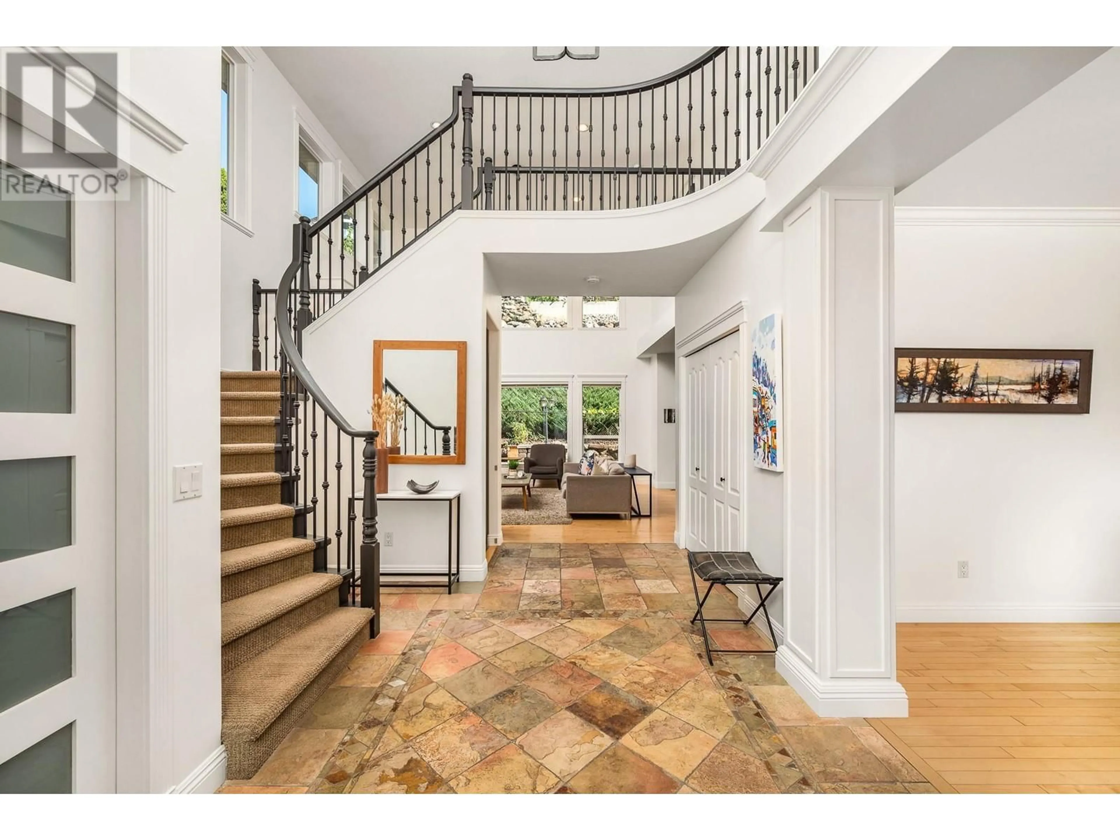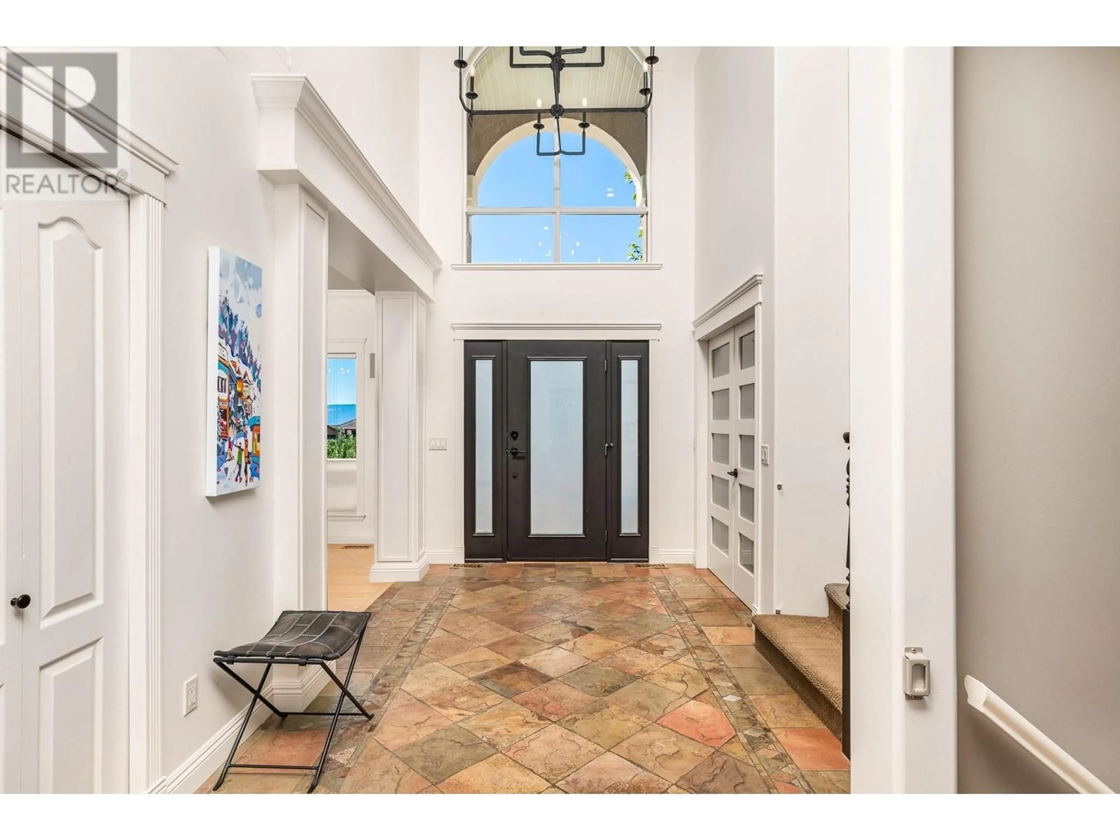661 Mt York Drive, Coldstream, British Columbia V1B3X2
Contact us about this property
Highlights
Estimated ValueThis is the price Wahi expects this property to sell for.
The calculation is powered by our Instant Home Value Estimate, which uses current market and property price trends to estimate your home’s value with a 90% accuracy rate.Not available
Price/Sqft$330/sqft
Est. Mortgage$5,536/mo
Tax Amount ()-
Days On Market28 days
Description
The perfect high-end executive family home on Middleton Mountain in Coldstream. A true two-story home with four bedrooms on the upper floor, ideal for young families. You will love the fully updated and modern interior done in 2020. Great open floor plan on the main offers a generous living room centered around a gas fireplace with ceilings that soar to the second level. The quiet front office space is perfect for remote work and adding a murphy bed would also create a great guest room! Family sized kitchen with large island, granite counters and plenty of cabinet space to satisfy any chef! A grand staircase leads to the open-air walkway on the second level with breathtaking views of Kalamalka Lake. This quiet sleeping level offers four bedrooms and two full bathrooms. The large primary has extra-large closet space and a stunning ensuite. The lower level is ready for fun with a full media room with surround sound for movie night and a large games room for entertaining both young and old! A fifth bedroom and full bath are ready for guests! The private backyard, which once had a pool, could easily be redone. Wiring is in place for a hot tub as well. The large pergola with wood burning fire table is perfect for fall evenings on the patio. Add in the hot water on demand, attached two-car garage with EV charger, solar panels to drive down your hydro costs, and this home is the ready for your family. (id:39198)
Property Details
Interior
Features
Main level Floor
Other
25'0'' x 23'2''Foyer
10'6'' x 8'4''Dining room
14'1'' x 13'7''Office
14'1'' x 15'1''Exterior
Features
Parking
Garage spaces 4
Garage type Attached Garage
Other parking spaces 0
Total parking spaces 4
Property History
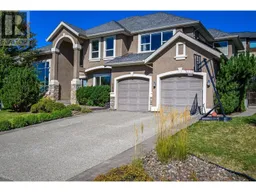 45
45
