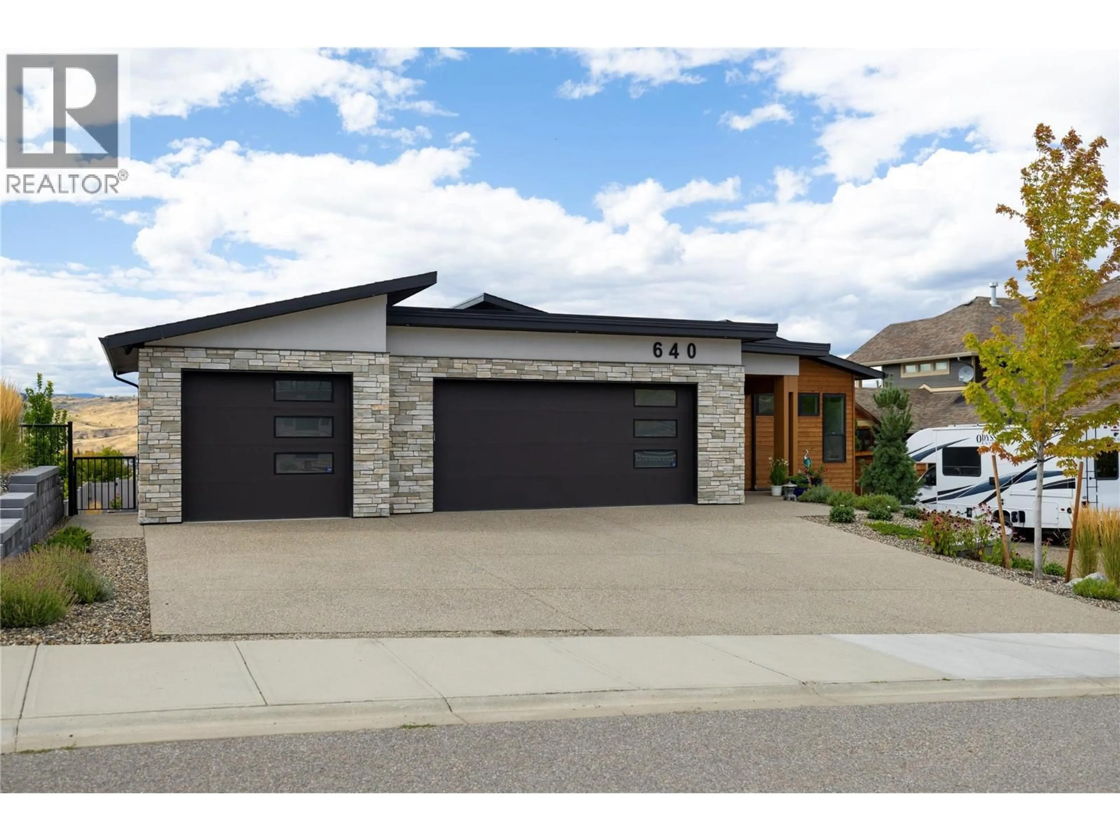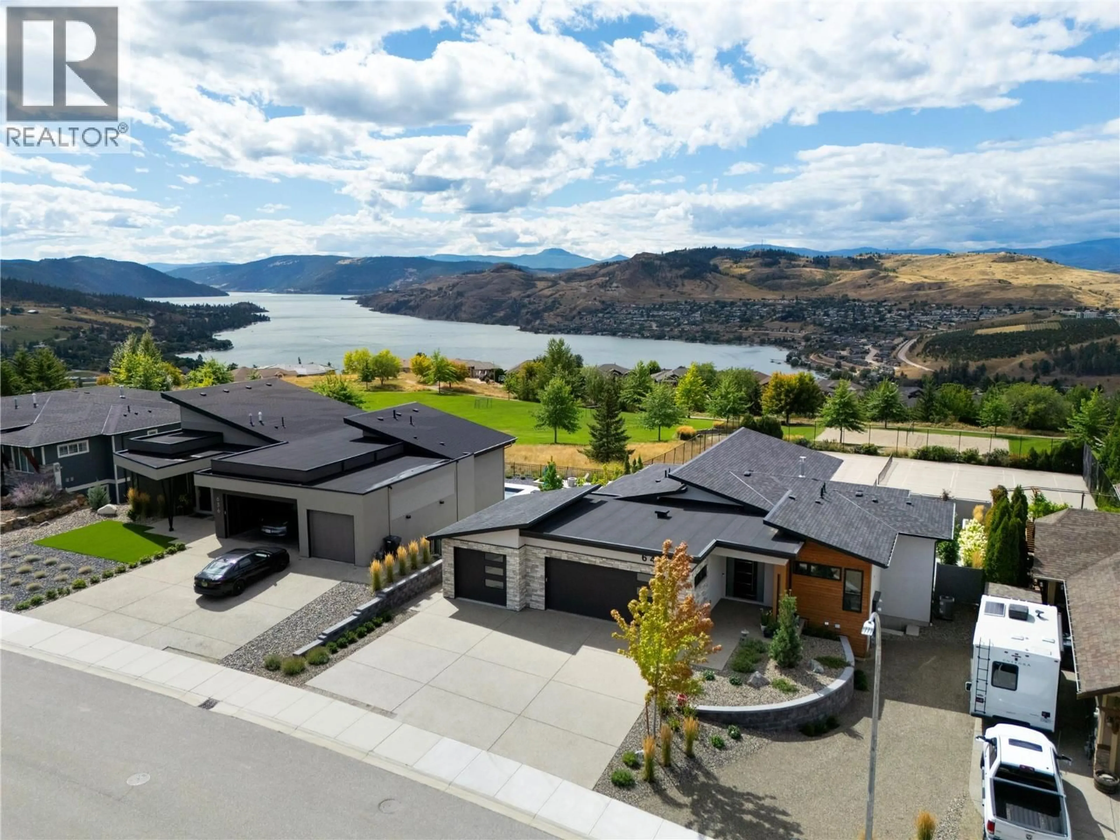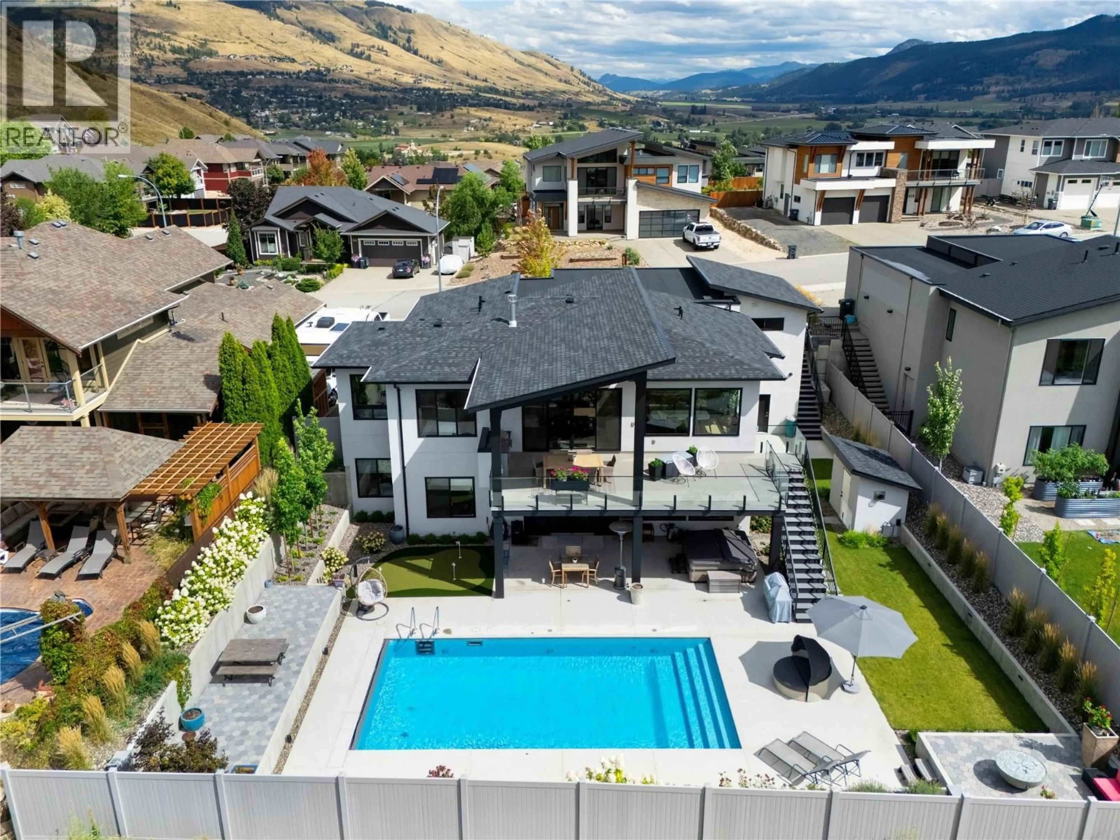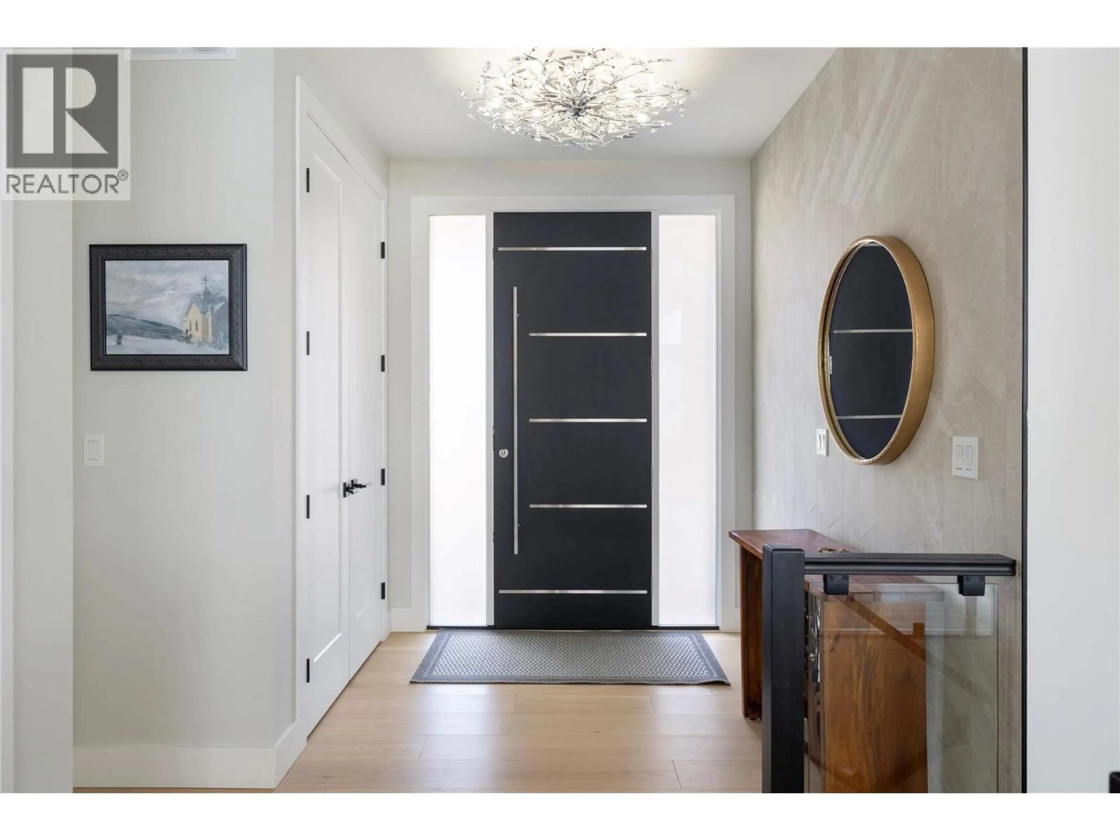640 MT. IDA CRESCENT, Coldstream, British Columbia V1B4G3
Contact us about this property
Highlights
Estimated valueThis is the price Wahi expects this property to sell for.
The calculation is powered by our Instant Home Value Estimate, which uses current market and property price trends to estimate your home’s value with a 90% accuracy rate.Not available
Price/Sqft$570/sqft
Monthly cost
Open Calculator
Description
Experience Okanagan living at its finest in this stunning custom built, like-new rancher, perfectly positioned to take advantage of the spectacular Kalamalka Lake views. Custom built by High Ridge Homes, it takes advantage of panoramic views of the turquoise waters while backing onto a community park with tennis courts, volleyball, greenspace, and play structures—an ideal blend of scenery and recreation. Designed for entertaining and relaxation, the backyard is a true retreat with a heated saltwater pool, hot tub, and putting green for the golf enthusiast with low maintenance synthetic lawn. Retreat to the spacious semi-covered upper deck with built-in BBQ and patio heaters to extend your enjoyment of the views. Inside, the home is luxuriously finished with custom millwork, engineered hardwood, vinyl plank, and one-of-a-kind ceramic tile. The main level offers a bright open concept living space with a wall of windows framing the views, a gourmet kitchen with butler’s pantry, office, laundry, and a primary with ensuite that feels like a private sanctuary. The walkout lower level is designed for fun and functionality with three additional bedrooms, a gym, golf simulator room, family room with wet bar, plenty of storage and seamless access to the pool deck. The oversized triple garage ensures ample storage for vehicles and toys. Combining modern design, refined finishes, and resort-style amenities, this home is the complete package in one of Vernon’s most desirable locations. (id:39198)
Property Details
Interior
Features
Main level Floor
Living room
21'11'' x 14'4''Partial bathroom
5'9'' x 5'7''Foyer
15'6'' x 6'10''Other
36'5'' x 24'3''Exterior
Features
Parking
Garage spaces -
Garage type -
Total parking spaces 6
Property History
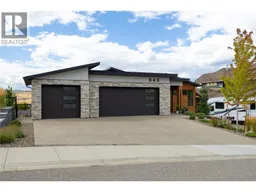 78
78
