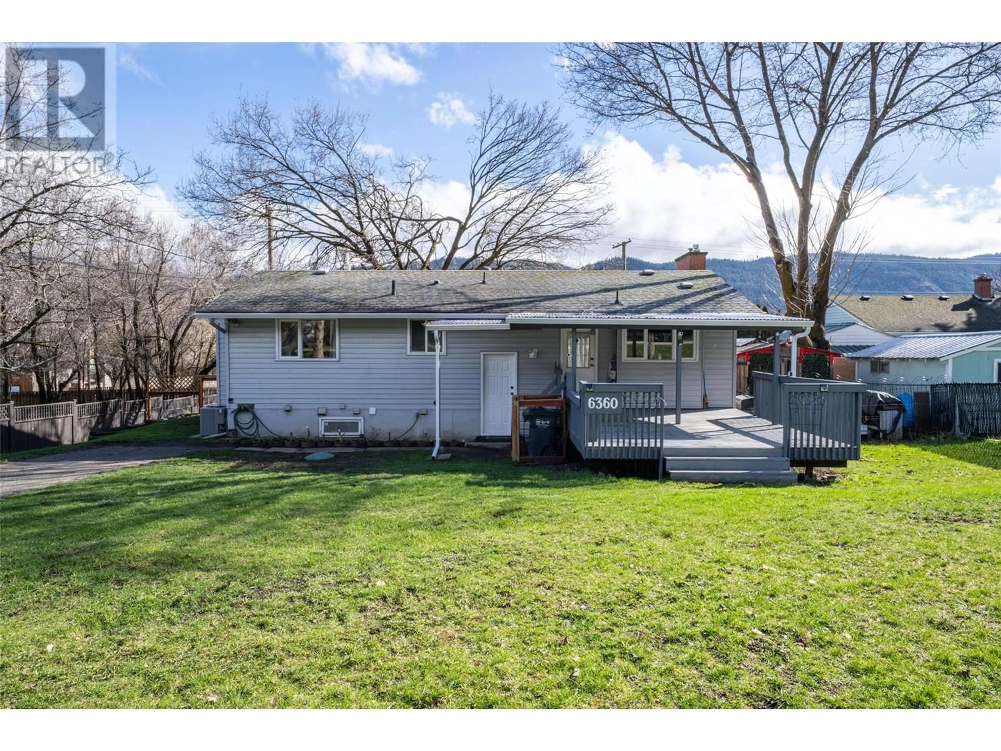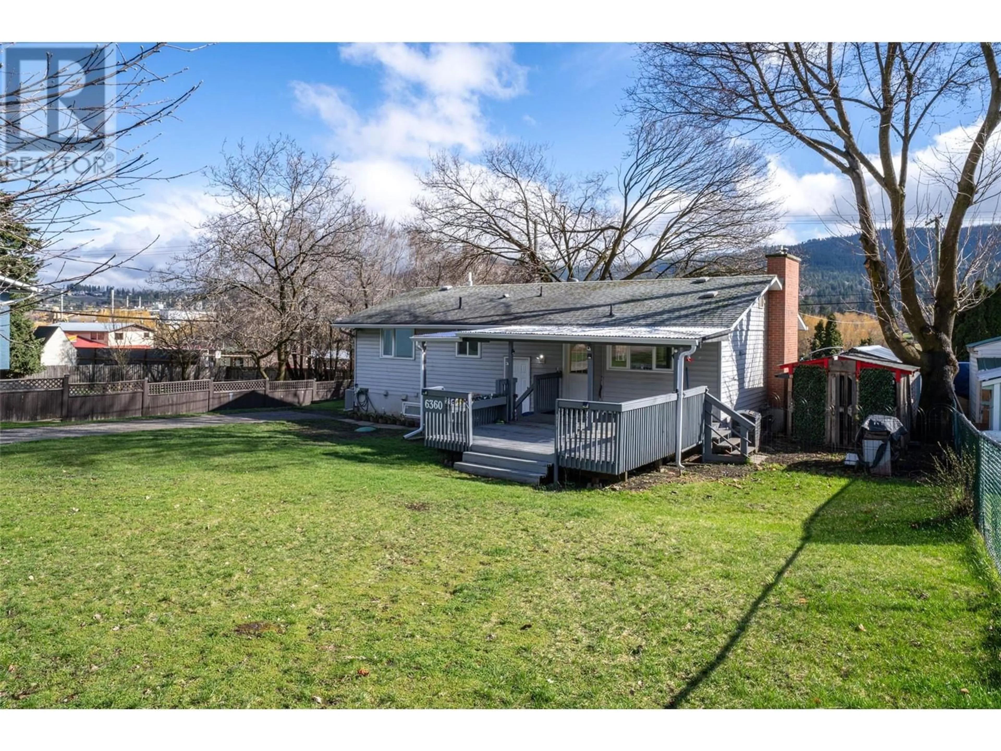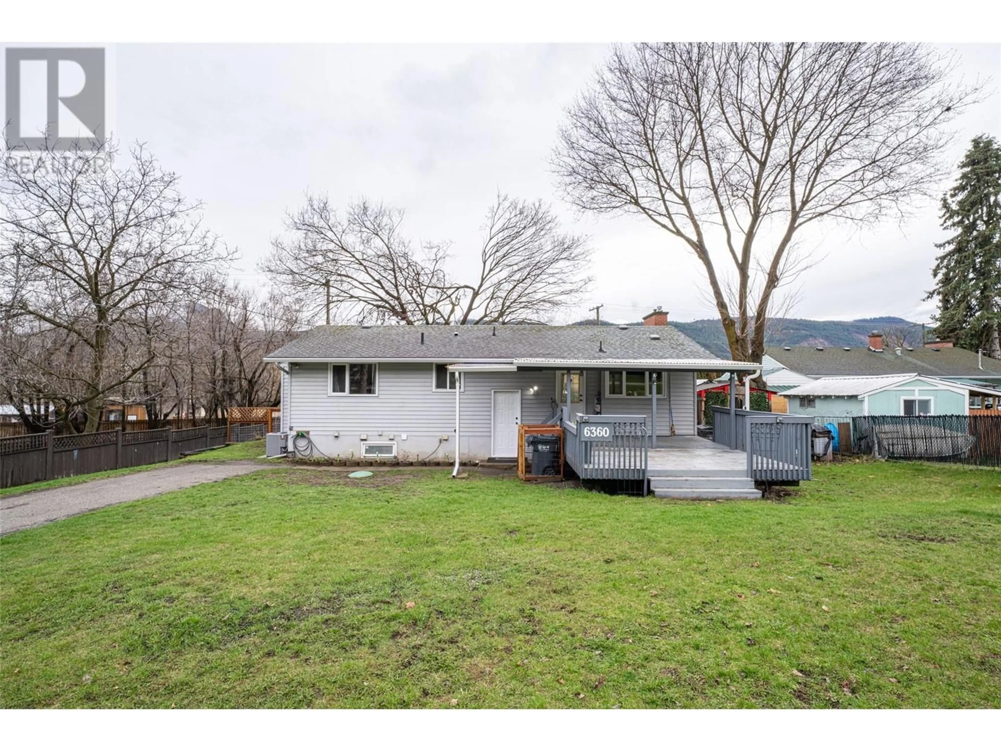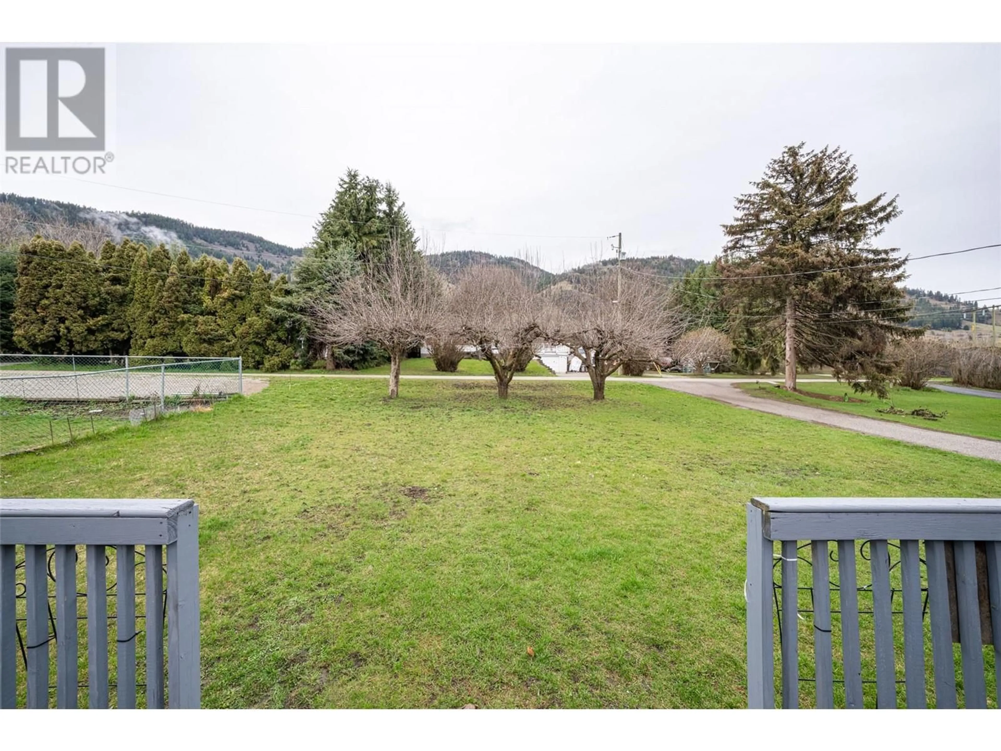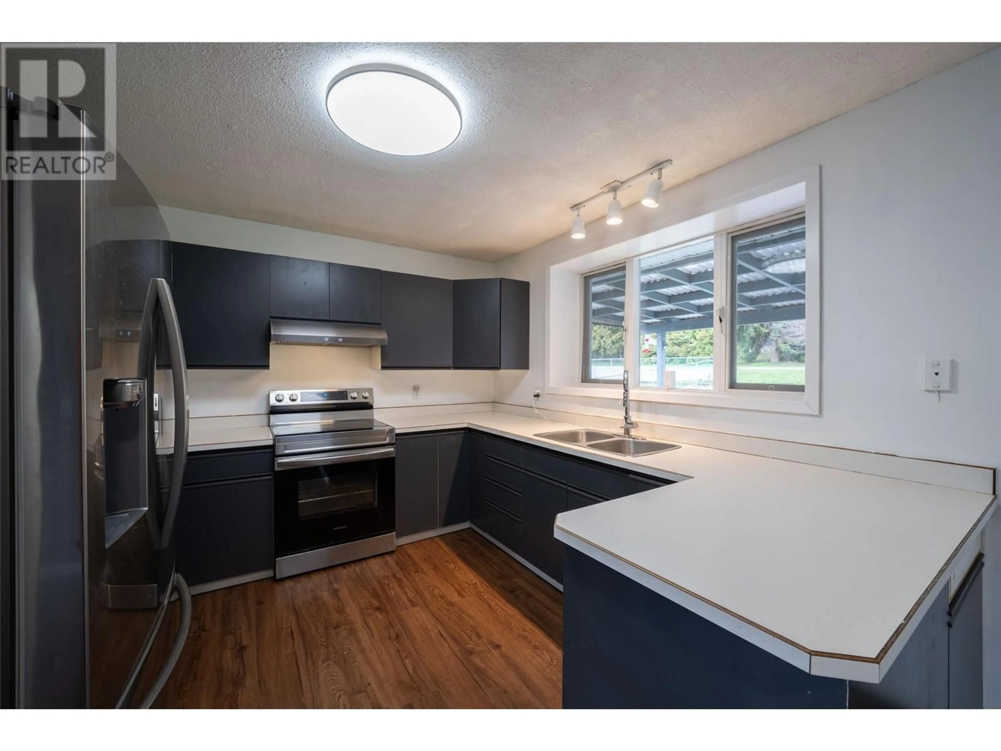6360 FREEMAN DRIVE, Coldstream, British Columbia V1B3C7
Contact us about this property
Highlights
Estimated ValueThis is the price Wahi expects this property to sell for.
The calculation is powered by our Instant Home Value Estimate, which uses current market and property price trends to estimate your home’s value with a 90% accuracy rate.Not available
Price/Sqft$391/sqft
Est. Mortgage$2,791/mo
Tax Amount ()$2,416/yr
Days On Market8 days
Description
Simply 15 minutes outside of downtown Vernon, the Coldstream community of Lavington offers peaceful rurality and the idyllic neighborhood lifestyle with an affordable price tag. Positioned on 0.29-acres, this newly painted 3-bedroom rancher with basement boasts a big, beautiful yard with fruit trees and berry bushes, securely fenced in for children and pets. Just blocks away are the local elementary school and neighborhood park with pool. Upon entry, notice the generous space for parking. Inside, new vinyl flooring spans throughout, and the neighboring kitchen contains newer stainless-steel appliances. From the dining room, a doorway leads to the south-facing backyard. Two-bedrooms and a full hall bathroom can be found on the main floor, including the primary bedroom. Below the main floor, a one-bedroom in-law suite with three-piece bathroom, kitchenette, and den offers income opportunity. The home has been updated with hot water on demand and a new furnace in the last 5 years. Come see everything this lovely home can offer you today. (id:39198)
Property Details
Interior
Features
Main level Floor
Other
19'0'' x 14'6''Bedroom
12'5'' x 8'11''4pc Bathroom
7'10'' x 10'9''Primary Bedroom
12'5'' x 11'8''Exterior
Parking
Garage spaces -
Garage type -
Total parking spaces 4
Property History
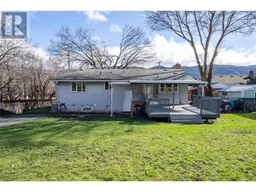 45
45
