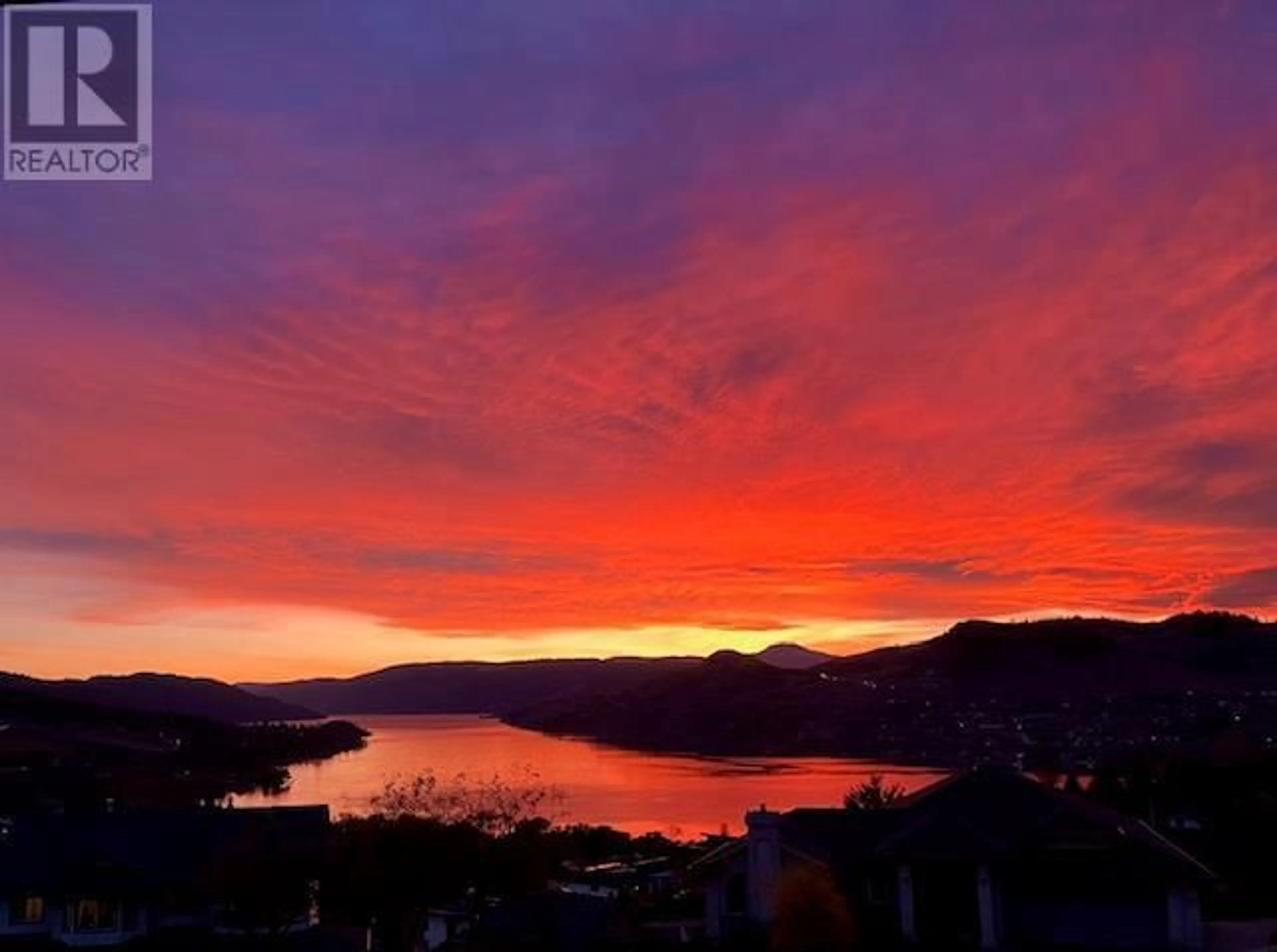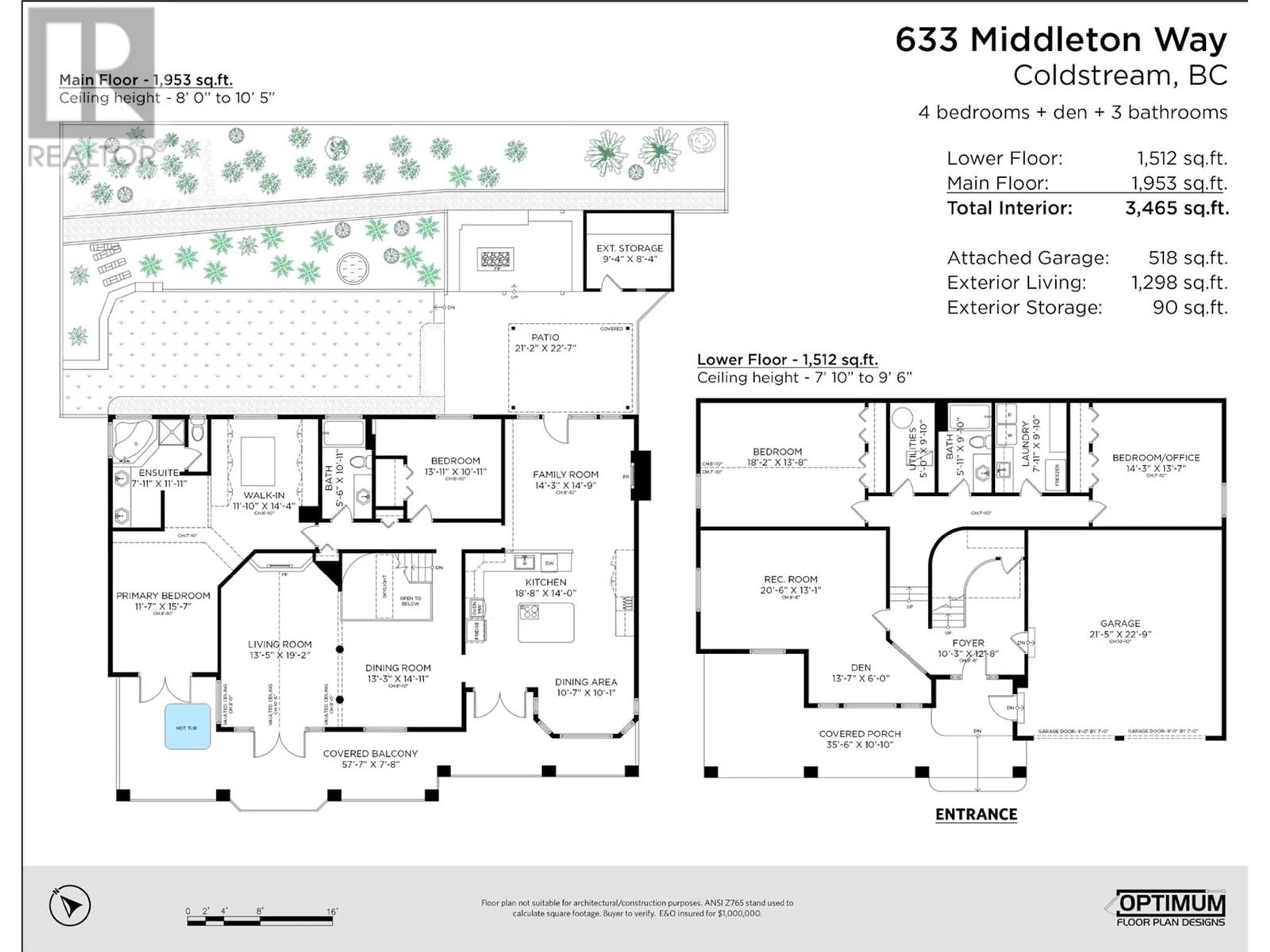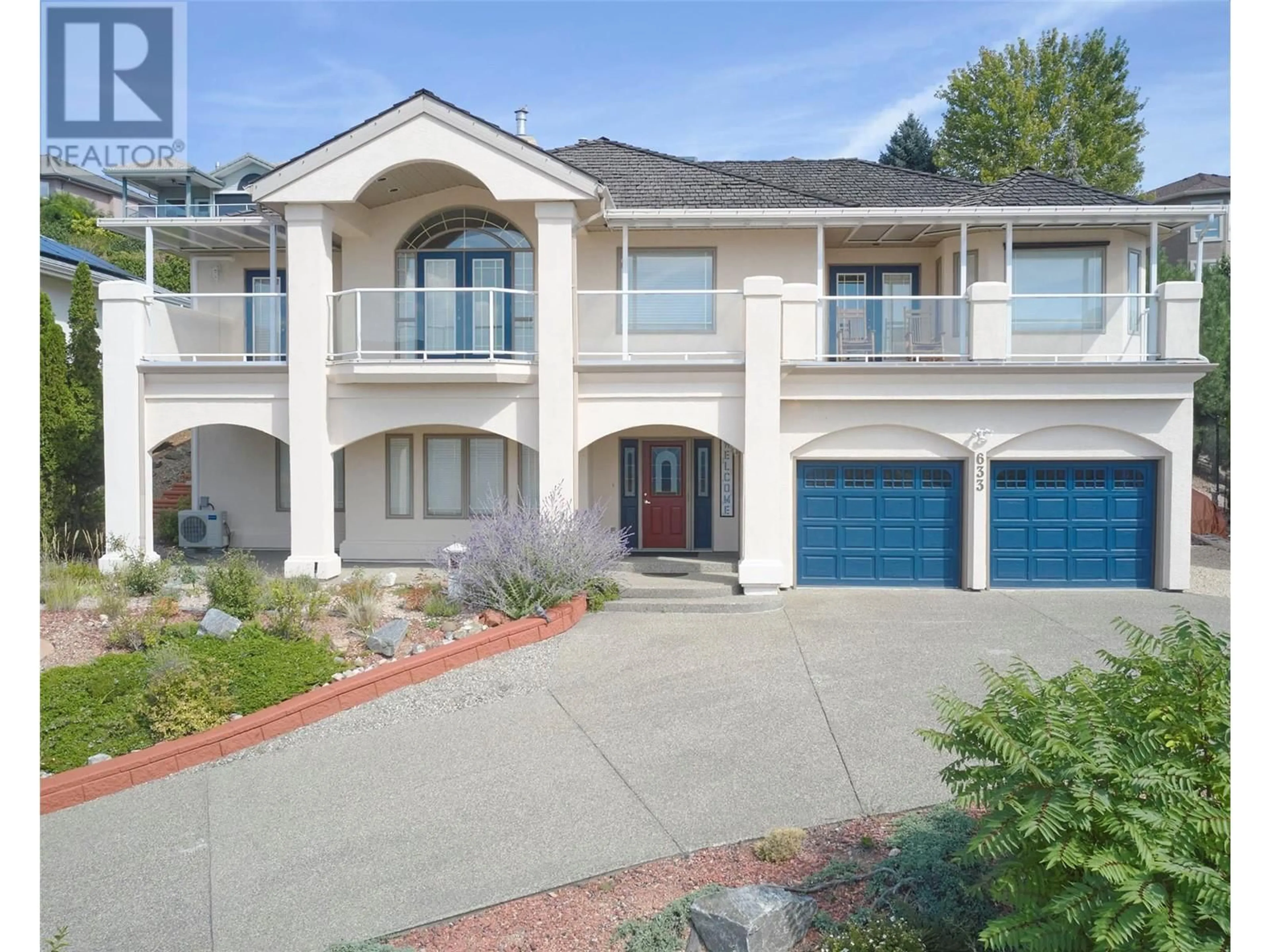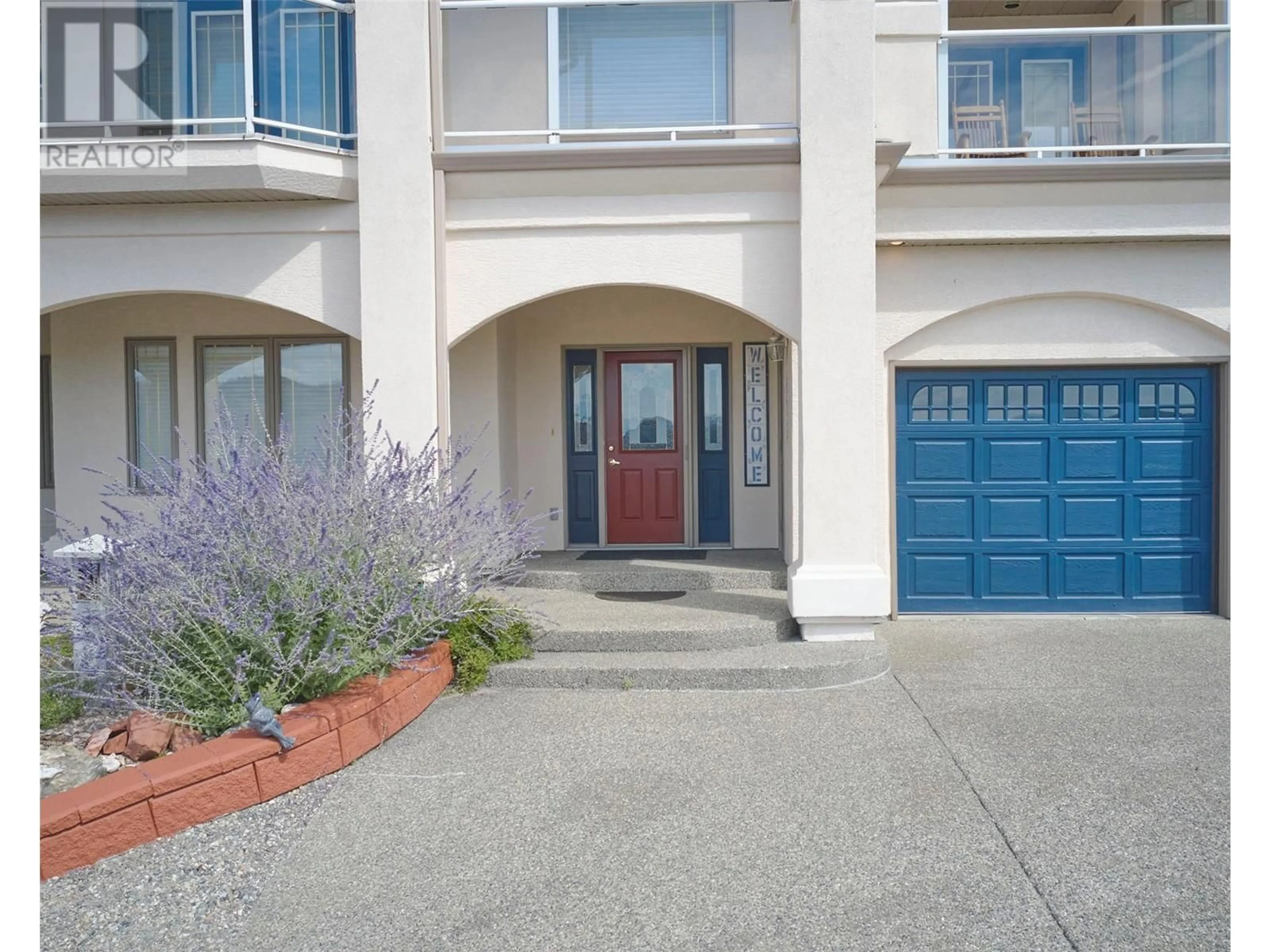633 MIDDLETON WAY, Coldstream, British Columbia V1B2V5
Contact us about this property
Highlights
Estimated ValueThis is the price Wahi expects this property to sell for.
The calculation is powered by our Instant Home Value Estimate, which uses current market and property price trends to estimate your home’s value with a 90% accuracy rate.Not available
Price/Sqft$257/sqft
Est. Mortgage$3,861/mo
Tax Amount ()$4,449/yr
Days On Market93 days
Description
Impressive 4 Bedrm executive residence on Middleton Mtn in Coldstream BC, where you can work from home in a beautiful setting that is easy for your clients to find. Turquoise Kalamalka Lake is nestled in a valley surrounded by mountains, orchards, & vineyards that make it the prettiest lake in the Okanagan. Your home office has a picture window looking at Kal Lake & take breaks on your upper level full length covered balcony. Up the curved staircase you have spacious living areas, with 2 gas fireplaces, dining rm, open kitchen with eating area, 2 bedrms, including a large primary suite, 5 piece ensuite complete with jetted tub & an amazing walk-in closet with cherry wood drawers & doors. The ground level provides 2 more bedrms, office & family rm, laundry, full bathrm & newly improved central air conditioning. This backyard provides a peaceful retreat among grapevines & colourful gardens that bloom differently spring through fall adjacent a Tiki bar perfect for BBQs & relaxation in a fully fenced puppy friendly backyard. A bright 2 car garage & plenty of outside parking. Traveling is easy, only 30 minutes to YLW International Airport. This home is an easy walk up to Middleton Mtn Trail. Just 2 minutes down to:Kal Lake Provincial Park, the Okanagan Rail Trail for biking, walking in local parks, beaches, paddle boarding on Kal Lake, exploring the Okanagan fishing or just enjoy a boat trip to Wood Lk through Oyama. (id:39198)
Property Details
Interior
Features
Main level Floor
Bedroom
13'9'' x 14'2''Laundry room
10'2'' x 7'10''4pc Bathroom
10'2'' x 5'10''Bedroom
13'9'' x 17'8''Exterior
Parking
Garage spaces -
Garage type -
Total parking spaces 6
Property History
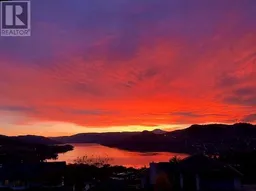 73
73
