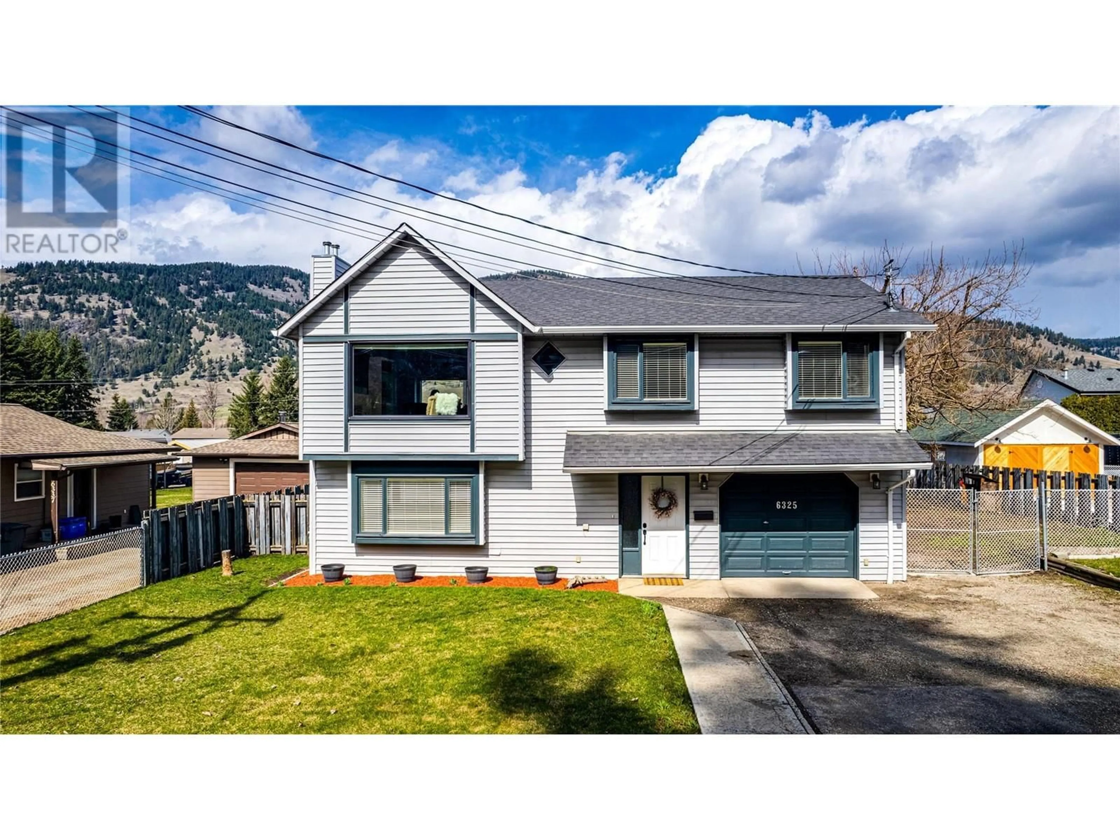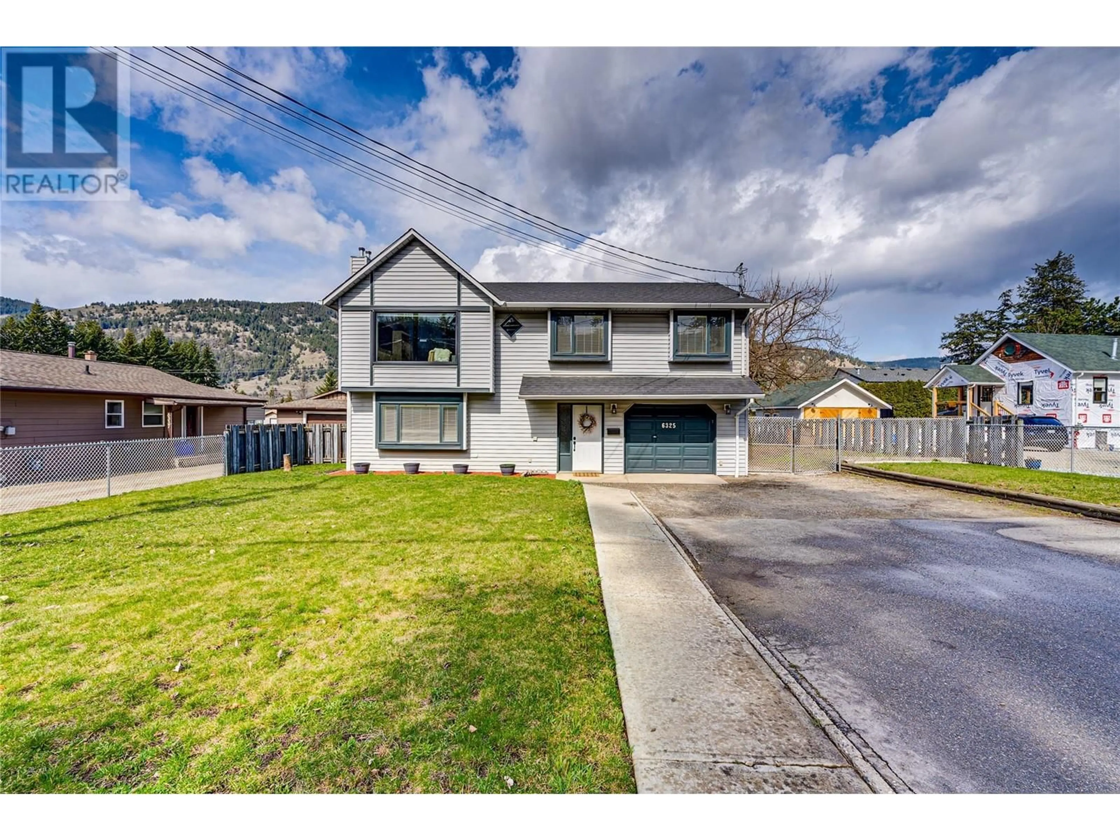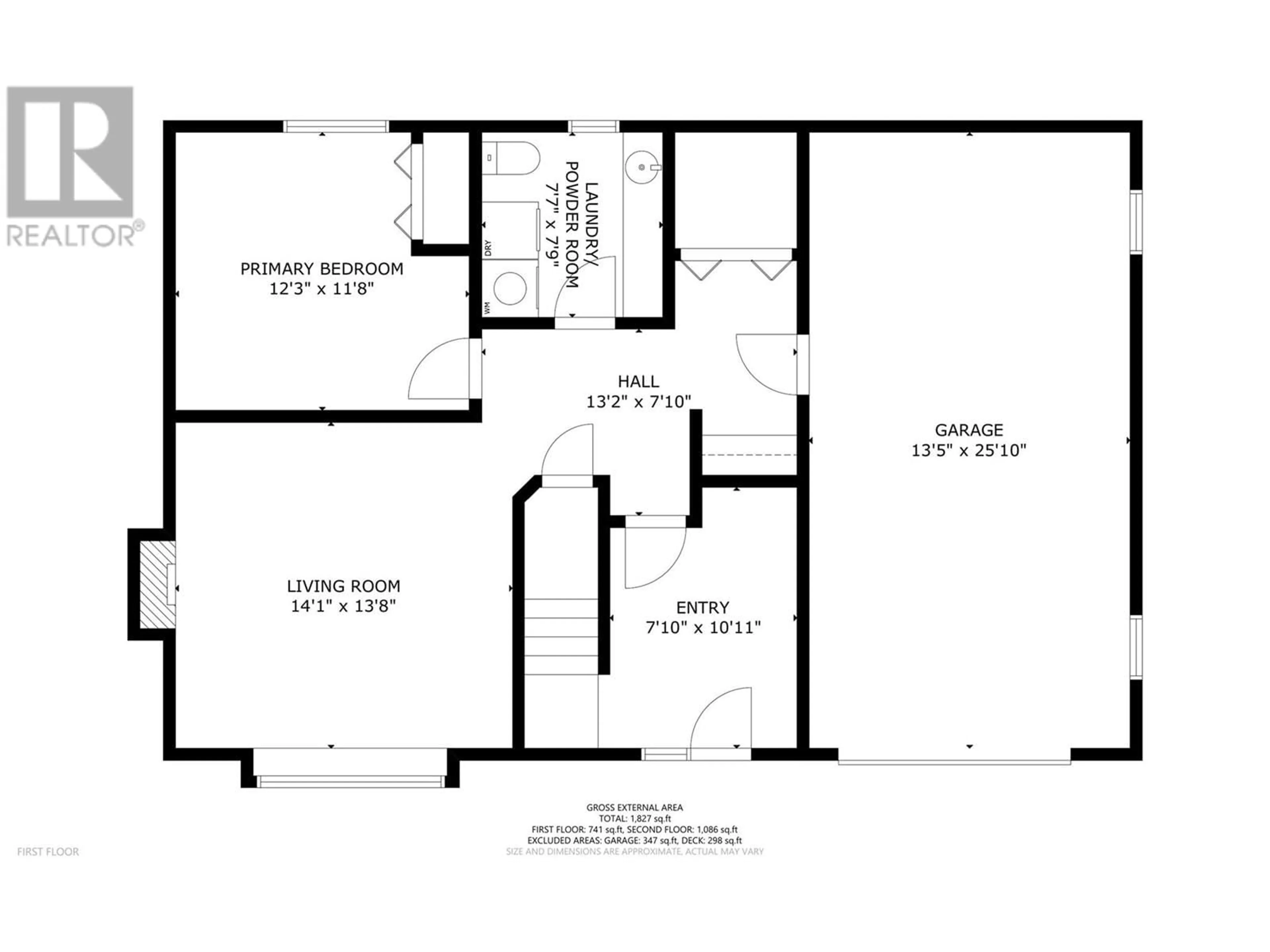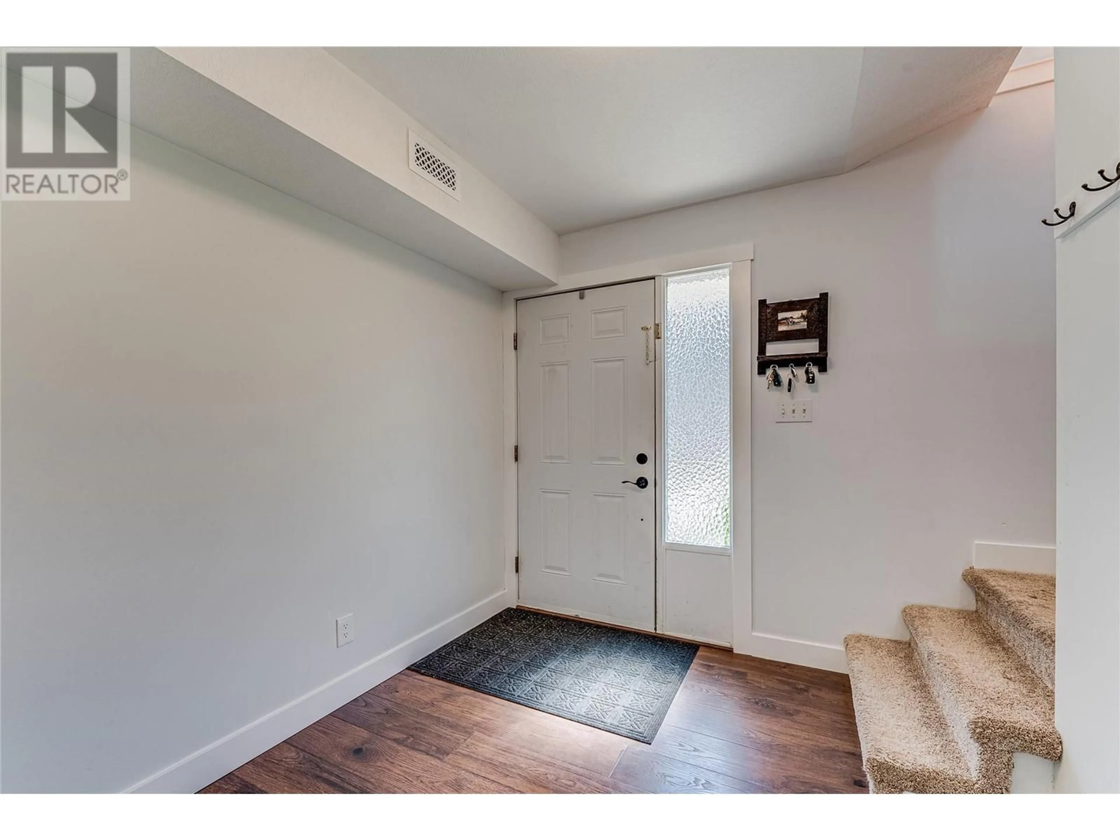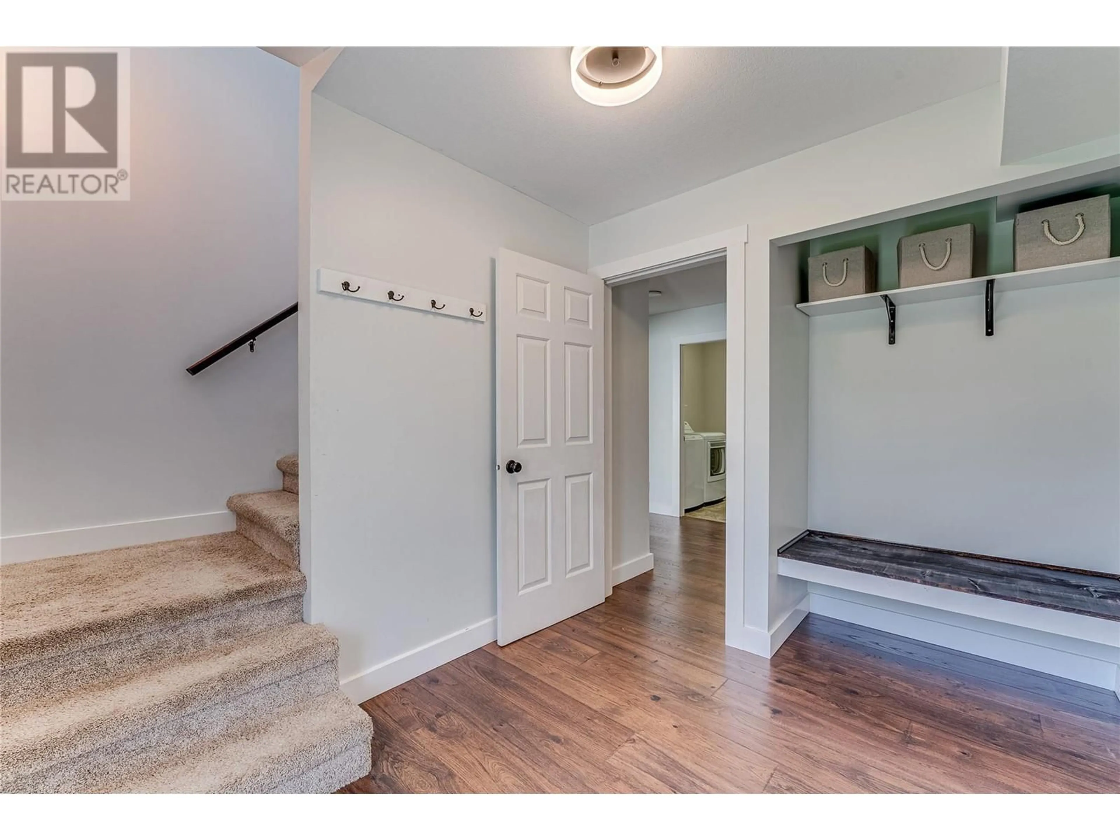6325 Learmouth Road, Coldstream, British Columbia V0E3G3
Contact us about this property
Highlights
Estimated ValueThis is the price Wahi expects this property to sell for.
The calculation is powered by our Instant Home Value Estimate, which uses current market and property price trends to estimate your home’s value with a 90% accuracy rate.Not available
Price/Sqft$399/sqft
Est. Mortgage$3,135/mo
Tax Amount ()-
Days On Market4 days
Description
Fantastic 4 Bed 2 Bath family friendly home in the heart of Lavington. Located on a level .26 acre fully fenced lot featuring ample room for kids, pets, gardens and more. Tons of parking in gated driveway and room for RV. Single car attached garage. The basement entry home opens into a large foyer with built in bench/hooks. Large family/rec room with gas fireplace, good size 4th bedroom, laundry room/1/2 bath and access into attached garage round off the basement level. Upstairs opens up into the bright and sunny living room featuring cozy gas fireplace and great views of mountains and neighboring farmland. Open concept dining room with access onto the large backyard deck perfect for spring and summer BBQ's and entertaining and watching the kids play in the backyard. Bright kitchen with good amount of counterspace. Primary bedroom, two good size bedrooms and full bath with double sinks round off the upper level. The fantastic fully fenced backyard features great firepit, mountain views from deck and good size garden shed. Home is nestled in the perfect family community of Lavington and is located within walking distance to the community park with outdoor pool, public skating rink and elementary school. The perfect family home is desirable Lavington neighborhood awaits! (id:39198)
Property Details
Interior
Features
Second level Floor
5pc Bathroom
10'6'' x 7'11''Bedroom
8'8'' x 13'9''Bedroom
10'2'' x 9'9''Primary Bedroom
12'0'' x 10'6''Exterior
Features
Parking
Garage spaces 1
Garage type -
Other parking spaces 0
Total parking spaces 1
Property History
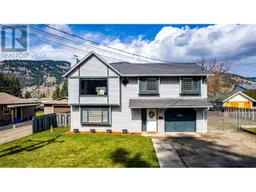 64
64
