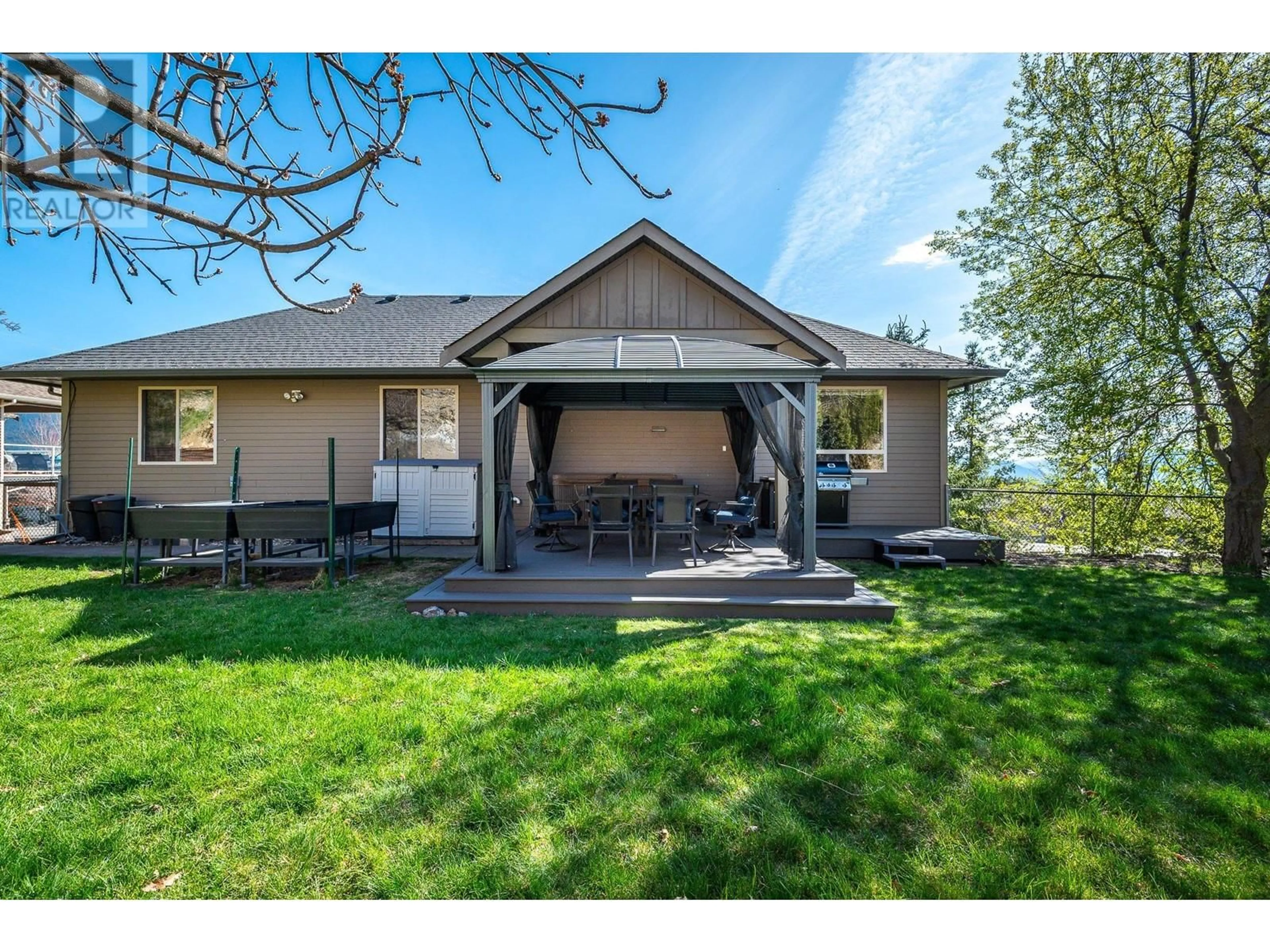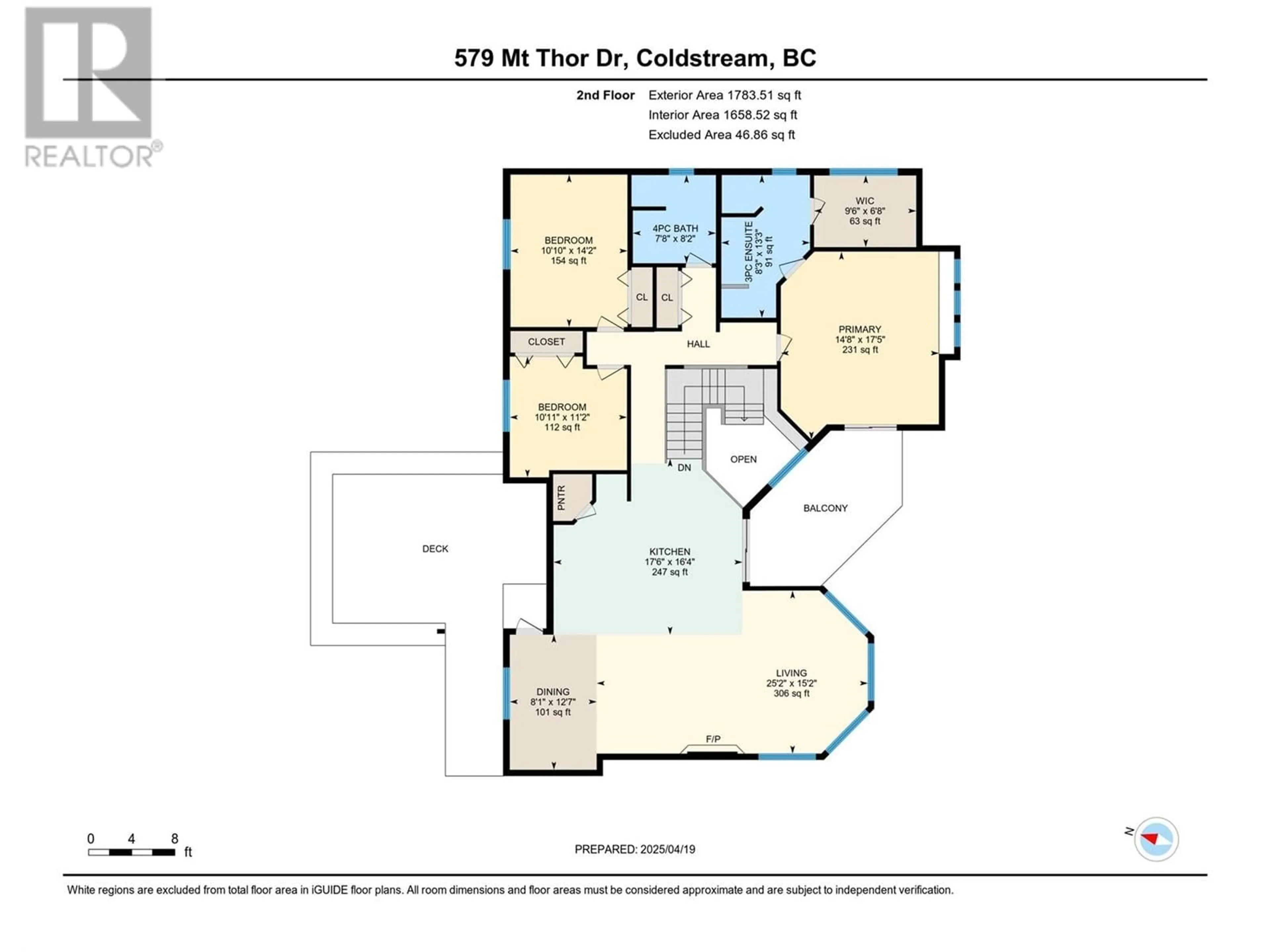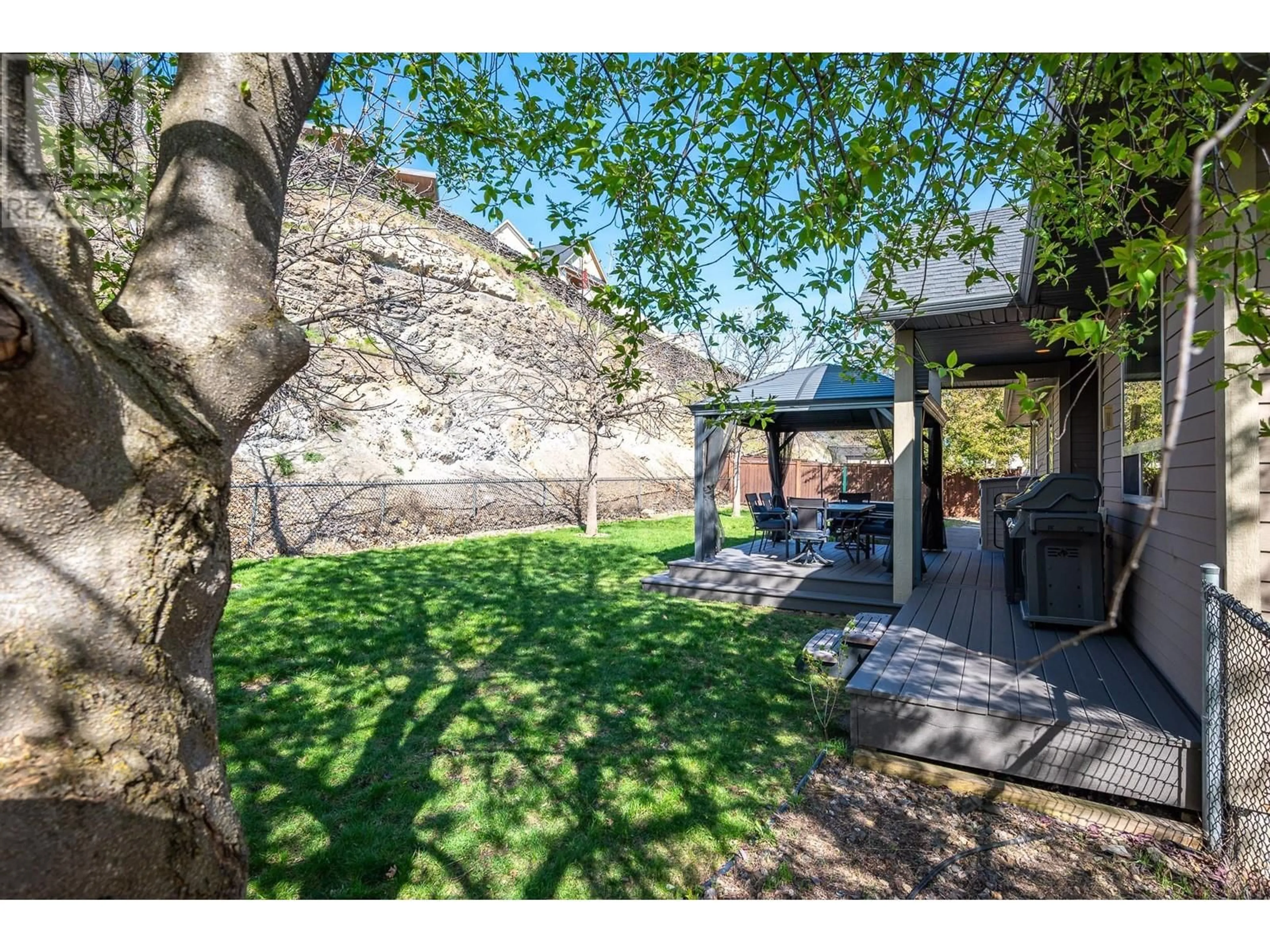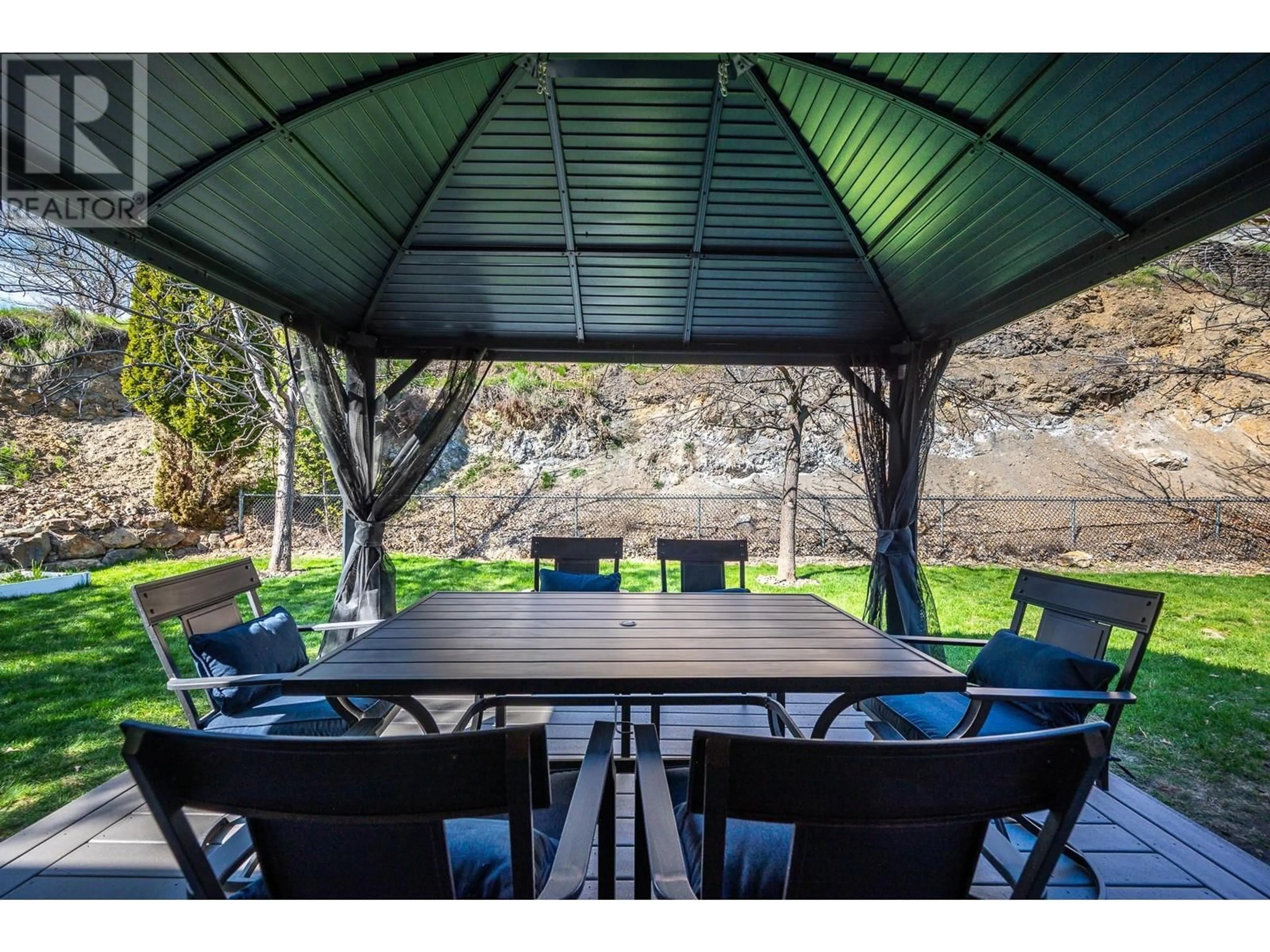579 MT THOR DRIVE, Coldstream, British Columbia V1B3A3
Contact us about this property
Highlights
Estimated ValueThis is the price Wahi expects this property to sell for.
The calculation is powered by our Instant Home Value Estimate, which uses current market and property price trends to estimate your home’s value with a 90% accuracy rate.Not available
Price/Sqft$367/sqft
Est. Mortgage$4,844/mo
Tax Amount ()$4,541/yr
Days On Market2 days
Description
Charming 5-Bedroom Lake View Home Beside Middleton Mountain Park. You’ve just found your dream home! This beautifully maintained five-bedroom, lake view residence is nestled beside the serene Middleton Mountain Park and offers the perfect combination of comfort, style, and function. Step inside to discover gorgeous hardwood flooring and an expansive open-concept layout that flows effortlessly throughout the main living space. The chef-inspired kitchen features abundant quartz countertops, a spacious island, walk-in pantry, and rich wood cabinetry. Step out onto the balcony to take in the breathtaking panoramic views—a perfect spot for morning coffee or evening sunsets. The main floor master retreat is a true sanctuary, complete with a luxurious ensuite bathroom and a spacious walk-in closet. Two additional bedrooms and a full bathroom complete the main level. Downstairs, a bright and airy family room with large windows creates a warm space for entertaining or relaxing. A fourth bedroom offers privacy for guests or older children, while a fifth bedroom—currently used as a home office/gym—offers flexible space to suit your needs. Outside, the private, fully fenced yard is beautifully landscaped with mature trees and features underground sprinklers. Enjoy shade and privacy all summer long. There's plenty of parking with a large driveway and RV space. Don’t miss this rare opportunity to own a stunning home in one of the area's most desirable neighbourhoods. (id:39198)
Property Details
Interior
Features
Main level Floor
Utility room
6' x 9'3''Storage
23'1'' x 11'4''Storage
10'2'' x 3'6''Recreation room
19'4'' x 14'2''Exterior
Parking
Garage spaces -
Garage type -
Total parking spaces 8
Property History
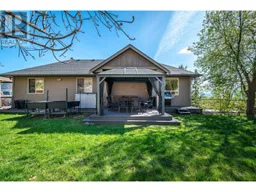 59
59
