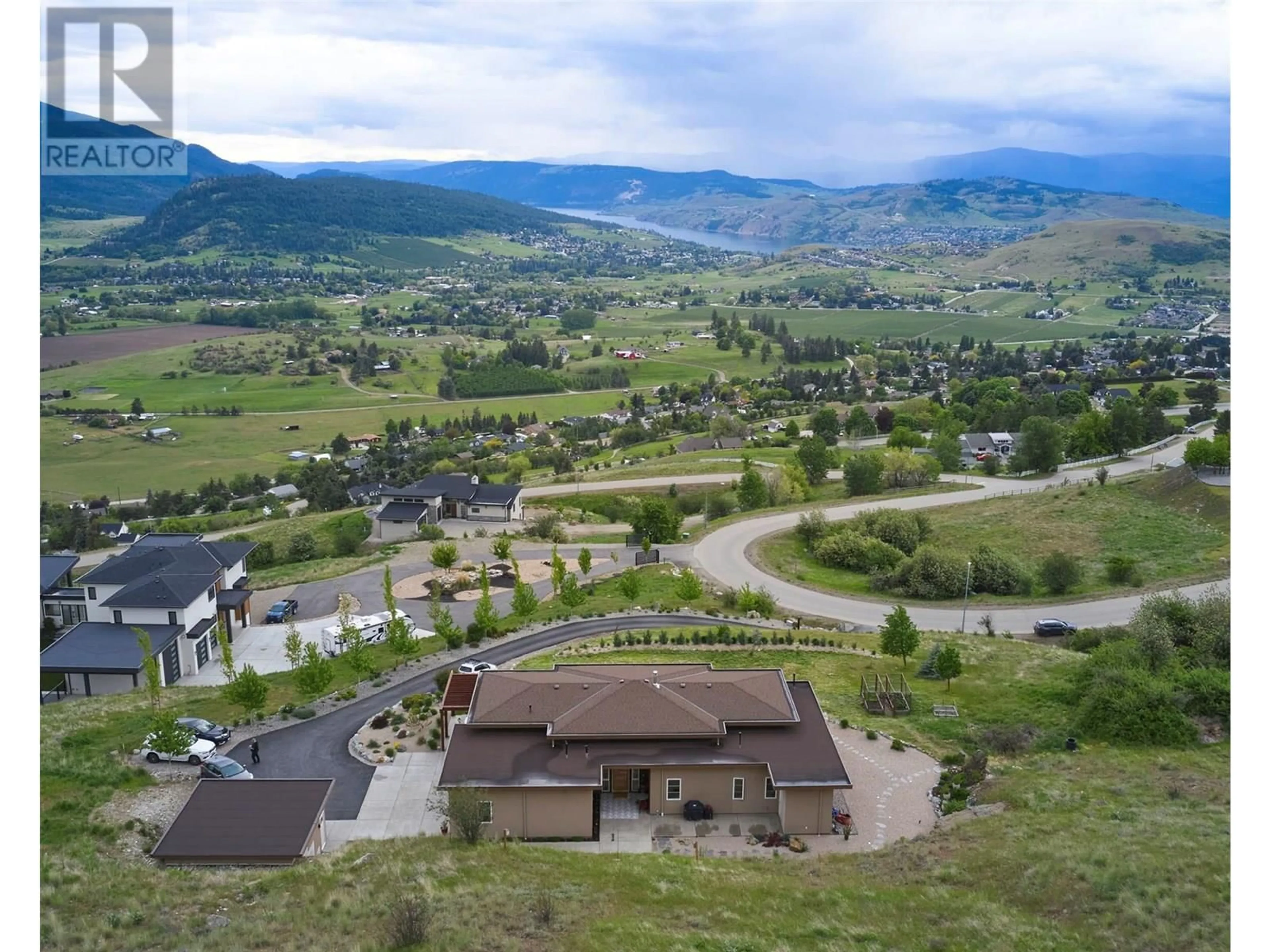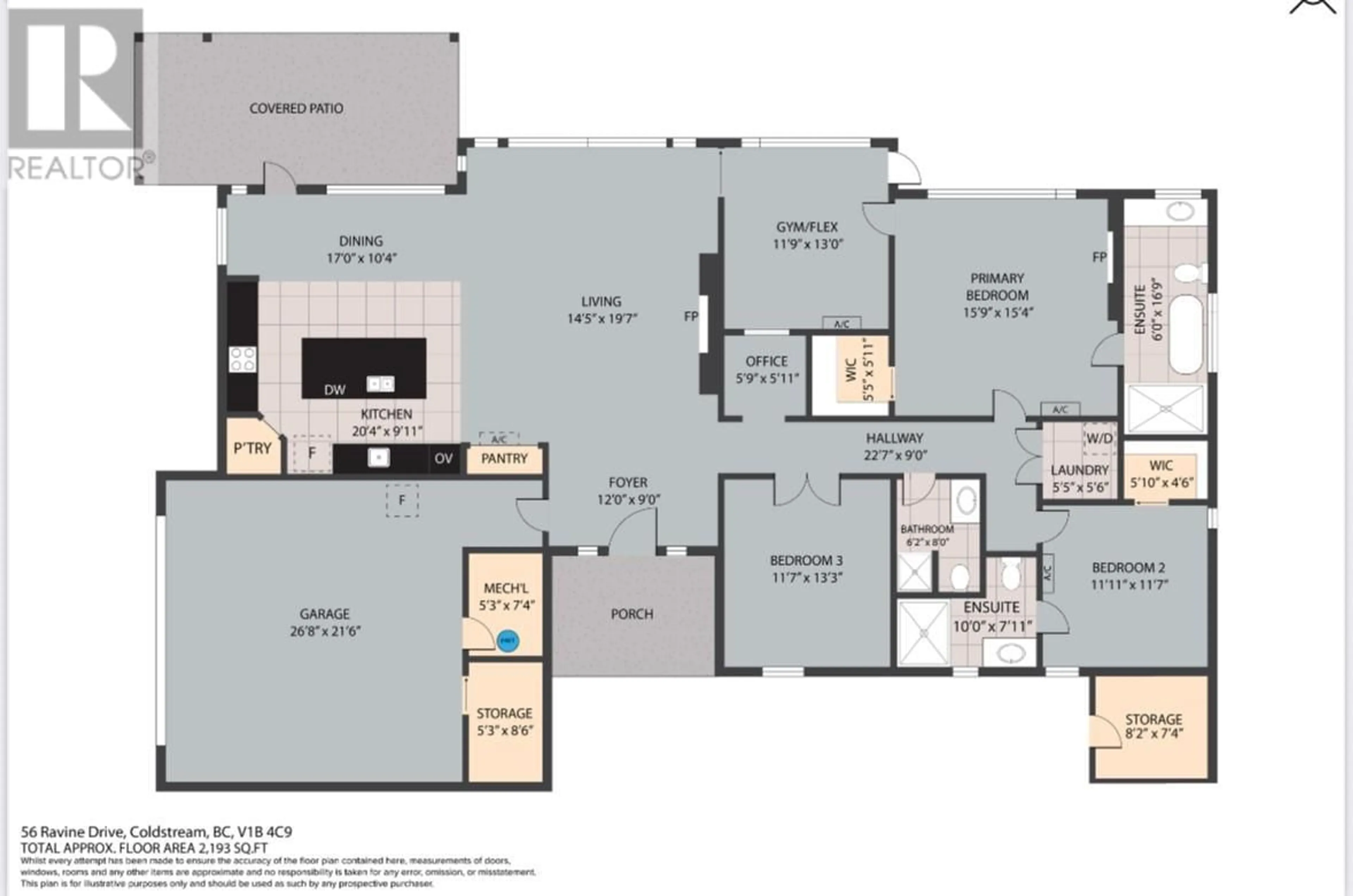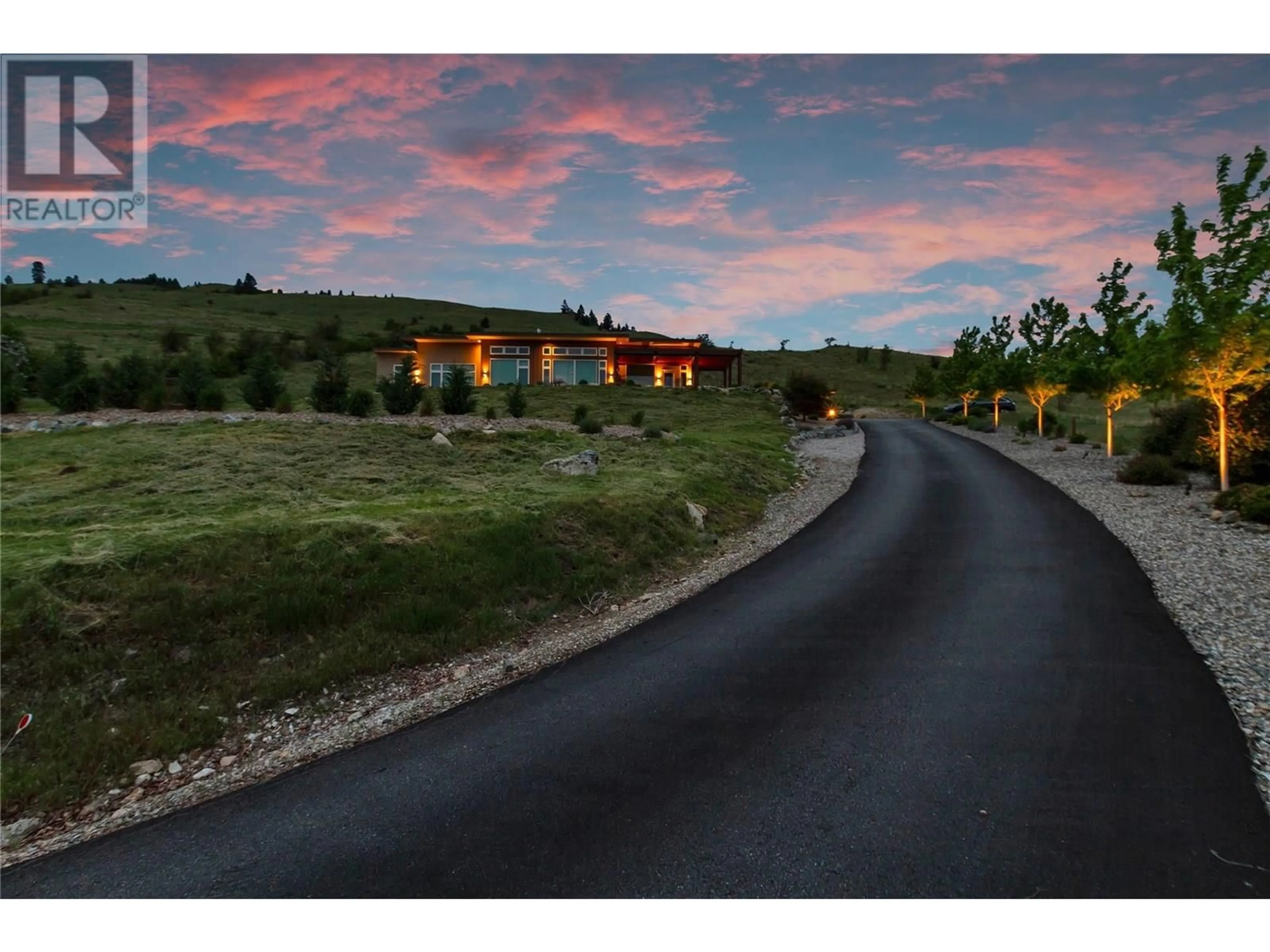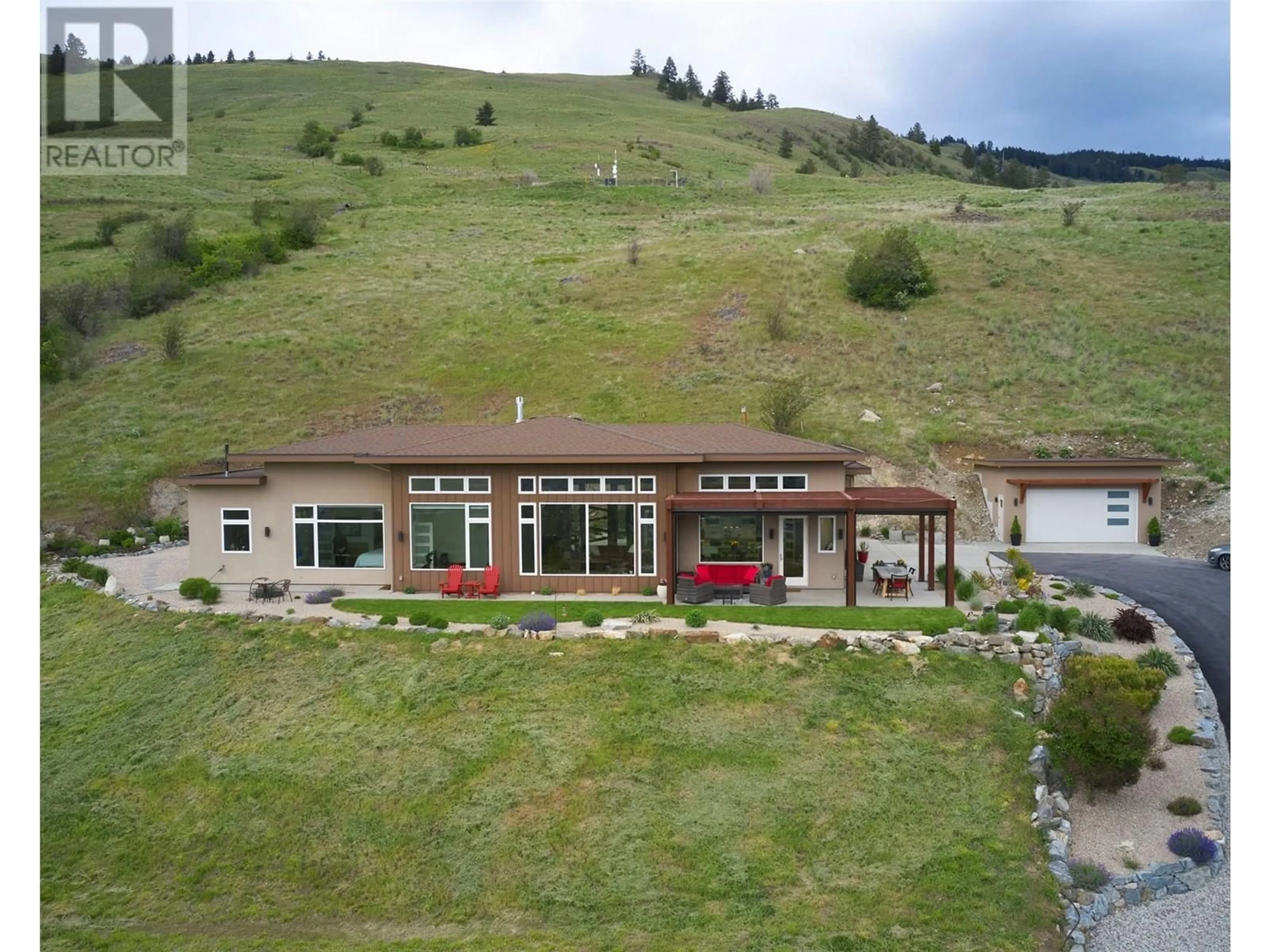56 RAVINE DRIVE, Coldstream, British Columbia V1B4C9
Contact us about this property
Highlights
Estimated valueThis is the price Wahi expects this property to sell for.
The calculation is powered by our Instant Home Value Estimate, which uses current market and property price trends to estimate your home’s value with a 90% accuracy rate.Not available
Price/Sqft$864/sqft
Monthly cost
Open Calculator
Description
Welcome to 56 Ravine Drive—where luxury meets sustainability on 5.48 private acres with breathtaking over 180-degree views of Kalamalka Lake and the Coldstream Valley. This 2017 Tommie Award-winning custom rancher, built by Keith Construction, is rated Built Green Platinum and designed for energy efficiency and comfort. All your living is on one level with 3 bedrooms, 3 bathrooms, plus a dedicated office space and bonus flex room. Soaring 14’ ceilings, southwest exposure, and expansive windows flood the home with natural light and showcase the stunning scenery. Enjoy in-floor radiant heat beneath engineered hardwood flooring throughout. The chef-inspired kitchen, perfect for entertaining, features high-gloss European cabinetry, sleek quartz countertops, and top of the line appliances including an induction cooktop, indoor electric grill, and a double-drawer Fisher Paykel dishwasher. Built with R32 exterior walls, passive solar features, and motorized window coverings plus exterior sun shades, this home is a comfortable, peaceful, and modern retreat. Step outside to beautifully landscaped grounds (room for a pool) with 6-zone irrigation, a custom water feature, and a gated entry. Enjoy an extra detached double garage for all your toys! Direct access to the Coldstream Ranchlands and Grey Canal trails offers an unmatched lifestyle for nature lovers within a 10-minute drive to downtown Vernon. (id:39198)
Property Details
Interior
Features
Main level Floor
Laundry room
5'6'' x 5'5''Den
5'11'' x 5'9''Gym
13'0'' x 11'9''Bedroom
13'3'' x 11'7''Exterior
Parking
Garage spaces -
Garage type -
Total parking spaces 8
Property History
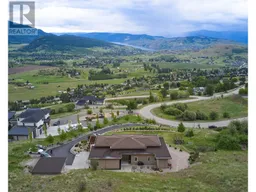 85
85
