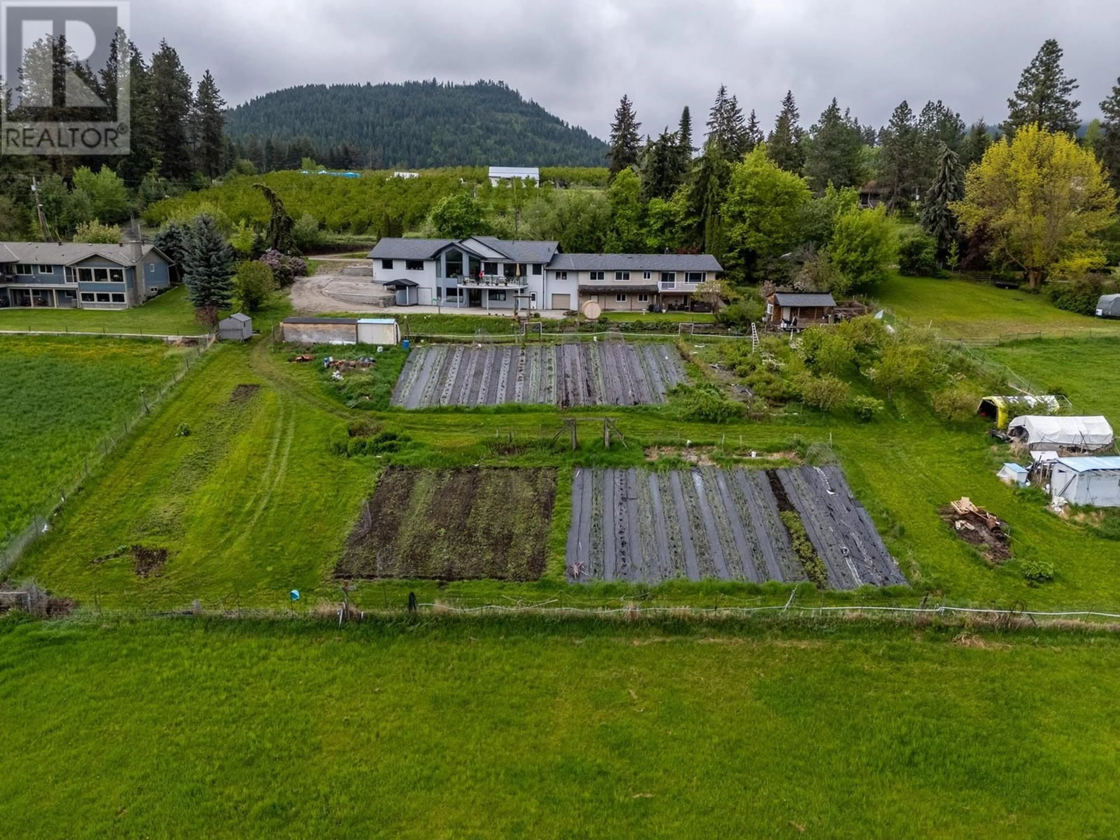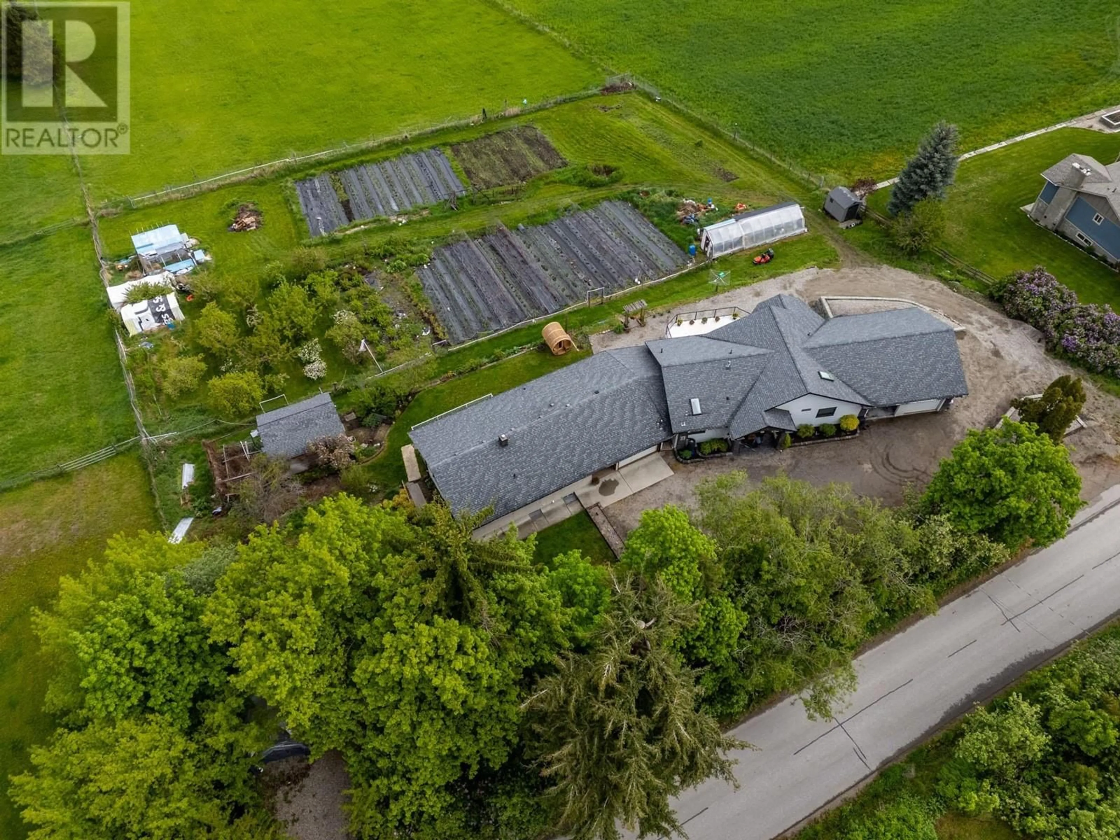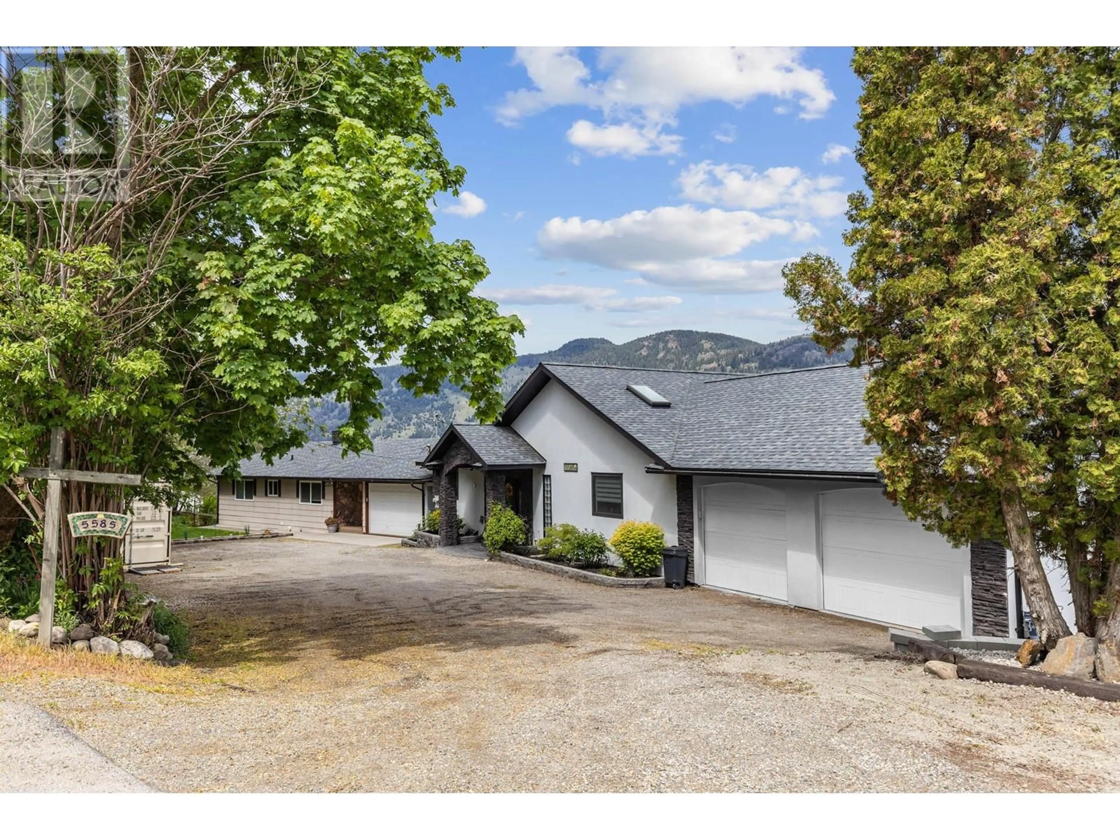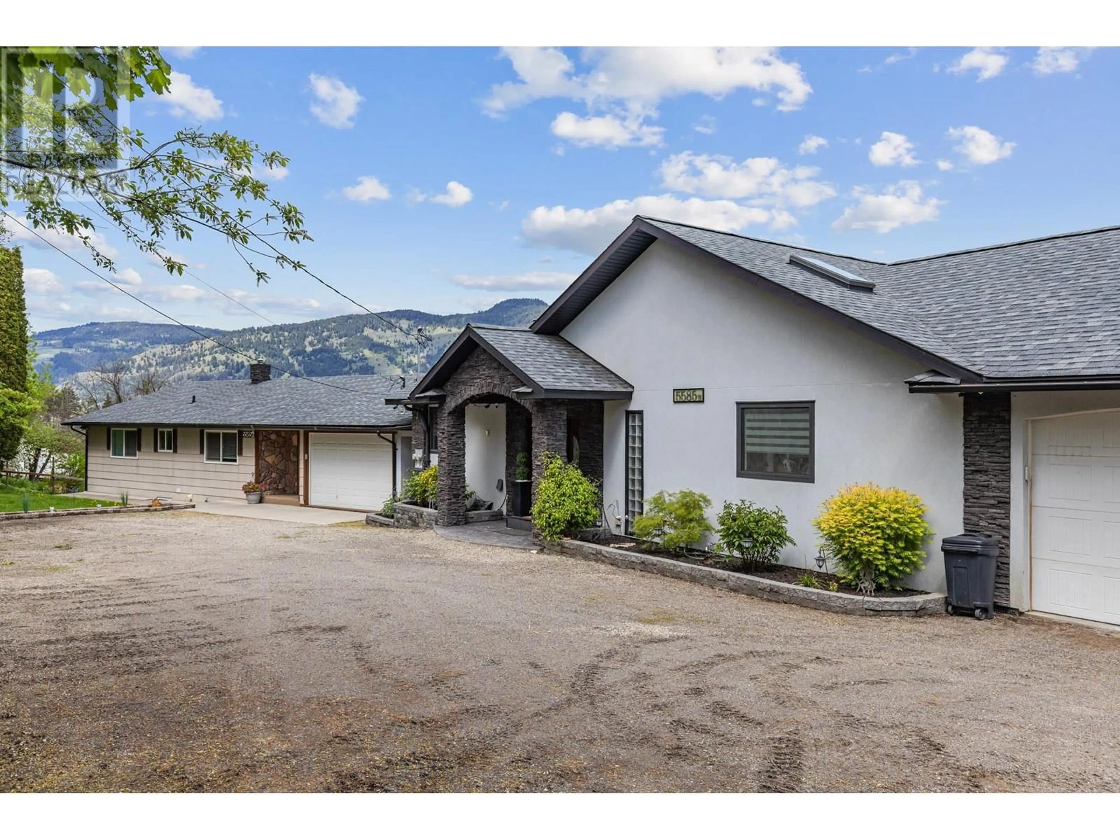5585 REID ROAD, Coldstream, British Columbia V1B3E8
Contact us about this property
Highlights
Estimated valueThis is the price Wahi expects this property to sell for.
The calculation is powered by our Instant Home Value Estimate, which uses current market and property price trends to estimate your home’s value with a 90% accuracy rate.Not available
Price/Sqft$326/sqft
Monthly cost
Open Calculator
Description
Beautiful 5.13 acre hobby farm in the community of Coldstream, just outside of Vernon, BC with magnificent valley views! Ideal for multigenerational living or income, this 2015 duplex blends luxury and function. On the right side of the duplex you have 2881 sq.ft. with 2 beds + den, and 4 baths. This contains the finishes you'd expect, such as heated floors up/down, travertine tiles, European windows, etc. The basement of this side of the duplex is even designed with a full kitchen/bar for an in-law suite. Upstairs, there is a spacious garage, an open living/kitchen space, and a large balcony to oversee the stunning valley views. The master bed also contains a full walk-in closet and a private ensuite. On the left side of the duplex, you have a (licensed) Airbnb basement suite, which is sold turn-key for established income! This suite has 2 beds and a full bath, a separate entrance, a full kitchen, and access to a covered porch. Upstairs, there is yet another suite with 2 beds + office, 2 baths, a full kitchen, a garage, and a balcony. The left side of the duplex boasts a total sq.ft. of 2604 sq.ft. Overall, this duplex offers 5400+ sq.ft. with 7 beds + 2 den/office, and 7 baths. Between the structures, there is a full summer kitchen, great for your agricultural endeavors. There is an established greenhouse, chicken coop, sheds, ample parking for vehicles and RVs and storage spaces, and more! Must-see! Luxury, income potential, and rural charm, schedule your tour today! (id:39198)
Property Details
Interior
Features
Main level Floor
Office
11' x 10'8''Full ensuite bathroom
6' x 11'6''Primary Bedroom
11'9'' x 16'1''Full ensuite bathroom
Exterior
Parking
Garage spaces -
Garage type -
Total parking spaces 3
Property History
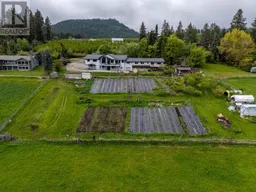 99
99
