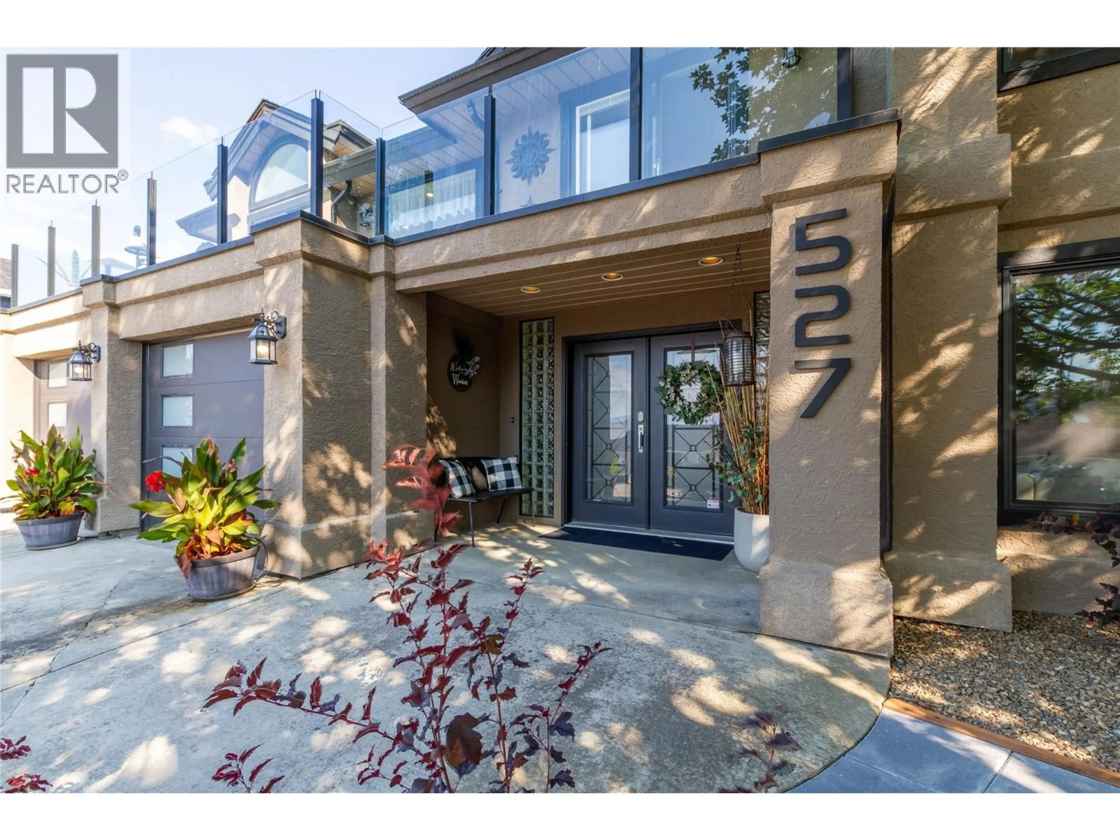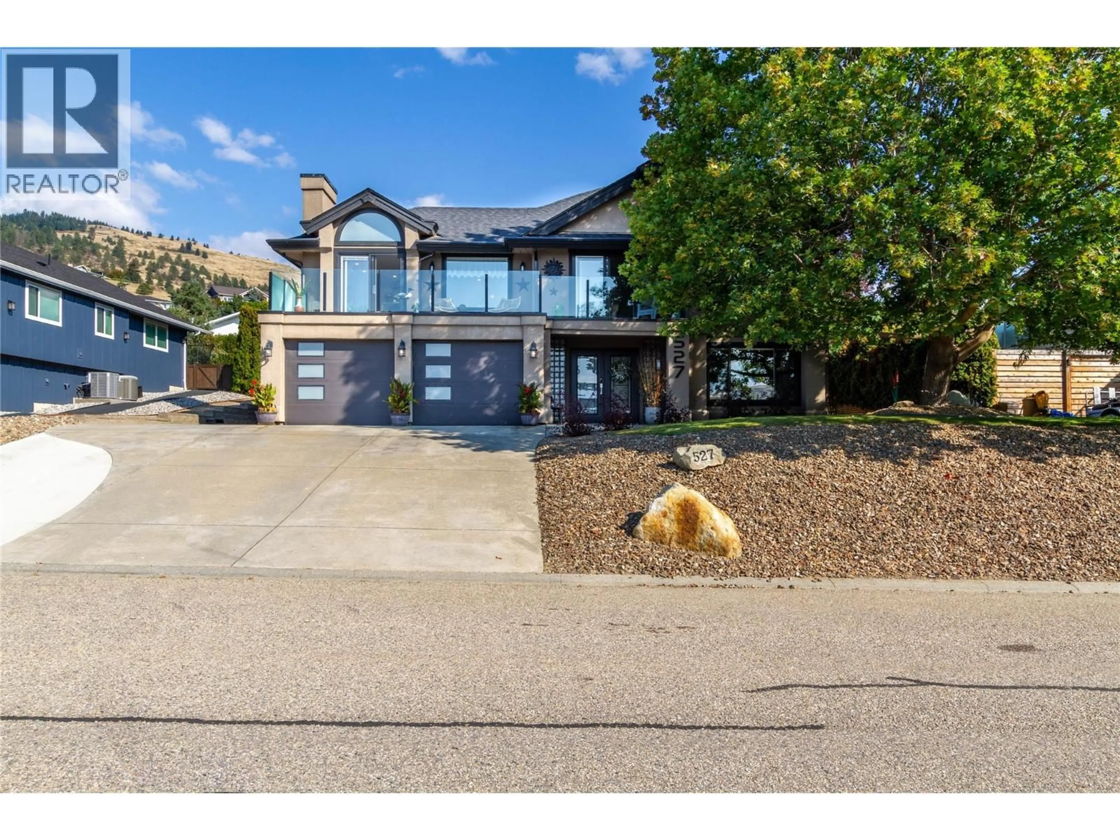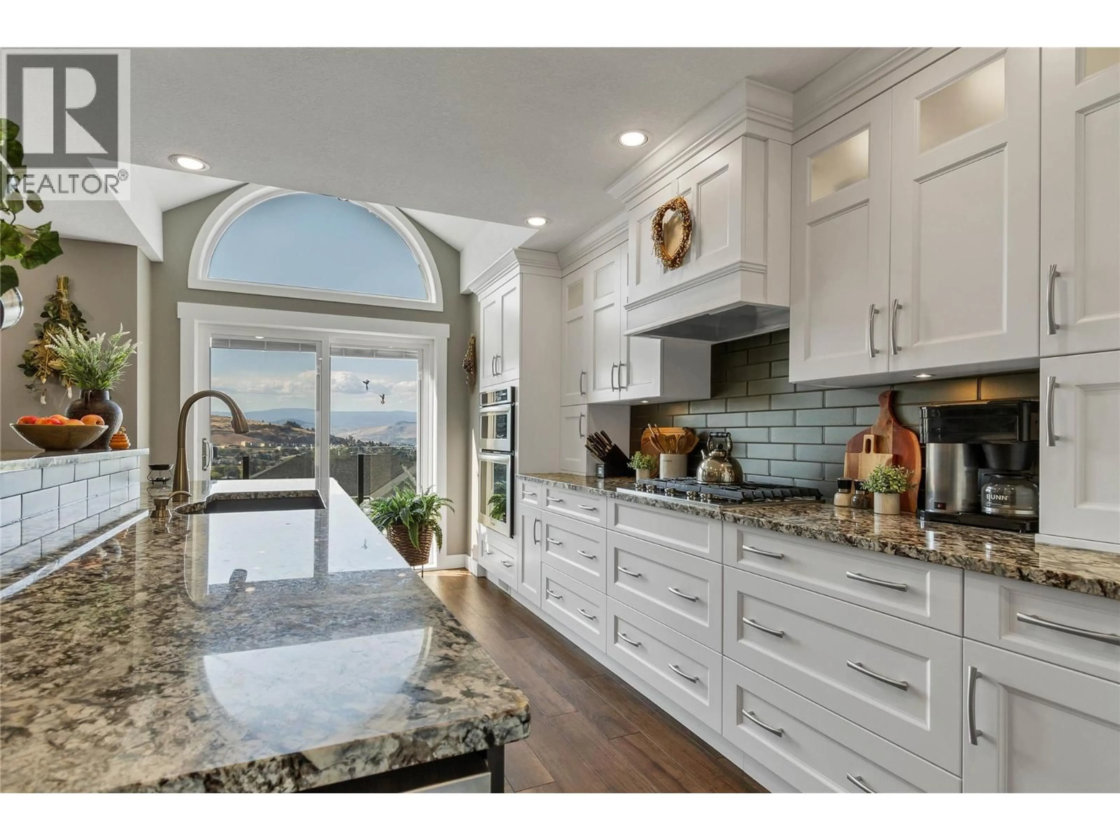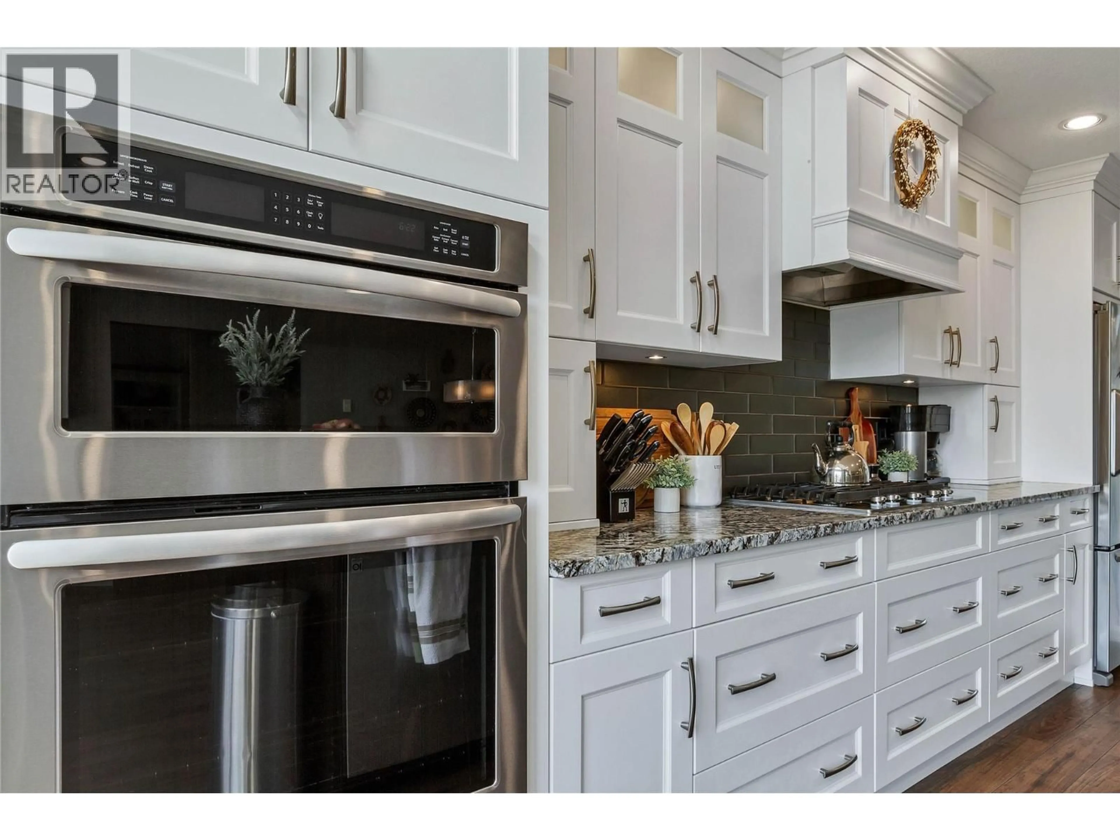527 TERRACE DRIVE, Coldstream, British Columbia V1B2X2
Contact us about this property
Highlights
Estimated valueThis is the price Wahi expects this property to sell for.
The calculation is powered by our Instant Home Value Estimate, which uses current market and property price trends to estimate your home’s value with a 90% accuracy rate.Not available
Price/Sqft$372/sqft
Monthly cost
Open Calculator
Description
Welcome to this executive Coldstream residence, designed for seamless indoor-outdoor living in the heart of the Okanagan lifestyle. The main level greets you with a spacious foyer, home office, laundry, family room, bedroom, full bathroom, and a versatile bonus room for storage or hobbies. With its own entrance and thoughtful layout, this level also offers excellent suite potential. Upstairs, natural light pours into the open-concept living space, highlighting the stunning kitchen with a granite island, gas cooktop, wall oven, soft-close cabinetry, and heated tile floors. The living room impresses with vaulted ceilings, beautiful flooring, wainscoting detail, and a cozy gas fireplace. Generously sized bedrooms complement the luxurious primary suite, complete with a spa-like 5-piece ensuite featuring a soaking tub and separate shower—your perfect private retreat. Outdoors, two charming pergolas and a spacious deck create the ultimate setting for entertaining or unwinding. Enjoy evenings in the hot tub, a game of bocce on the lawn, or time spent in the workshop. With RV and boat parking, a private backyard, and endless lifestyle features, this property is a rare Coldstream opportunity. (id:39198)
Property Details
Interior
Features
Second level Floor
Living room
17'2'' x 12'7''Bedroom
10'9'' x 12'6''4pc Bathroom
5'5'' x 12'6''Bedroom
11'0'' x 13'8''Exterior
Parking
Garage spaces -
Garage type -
Total parking spaces 6
Property History
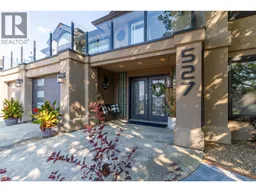 68
68
