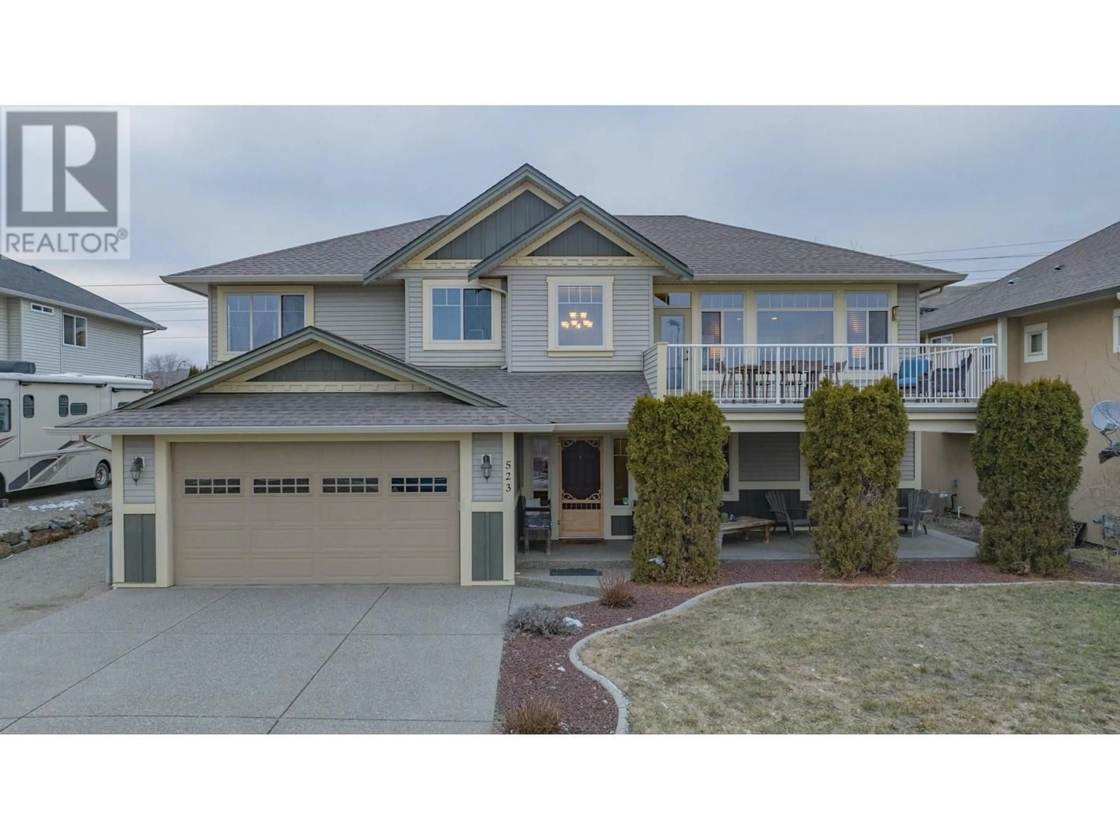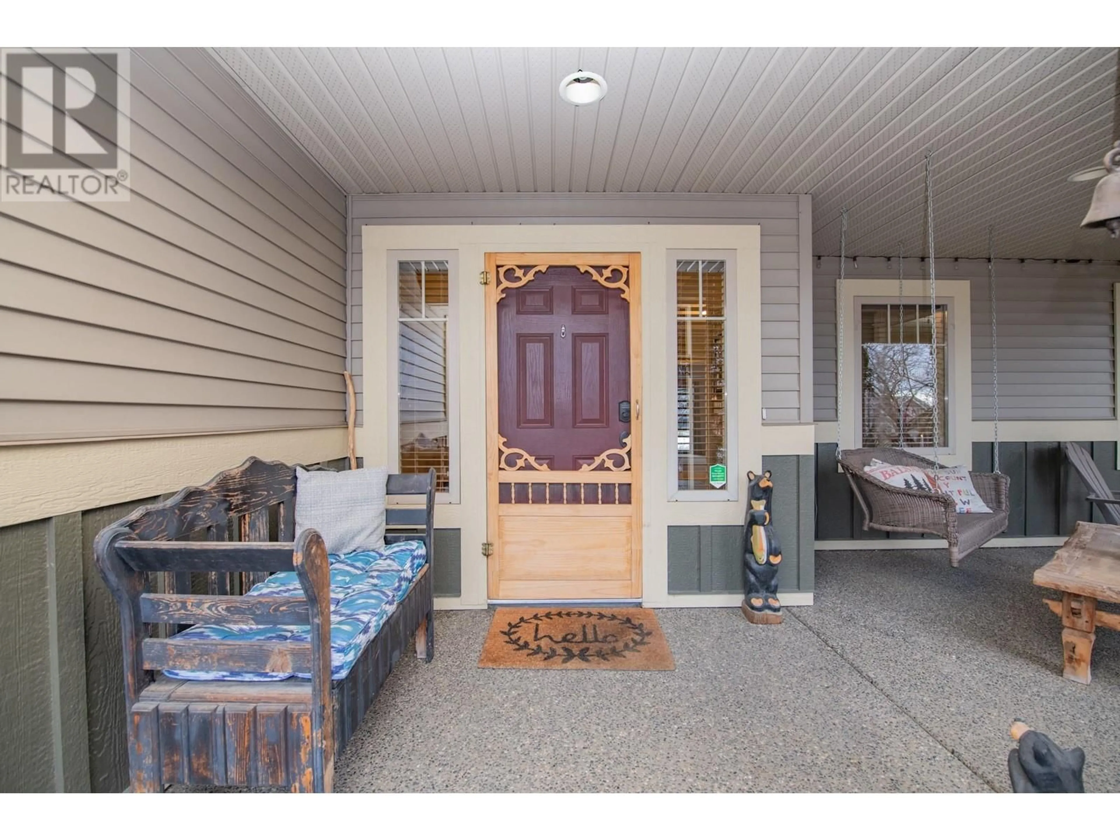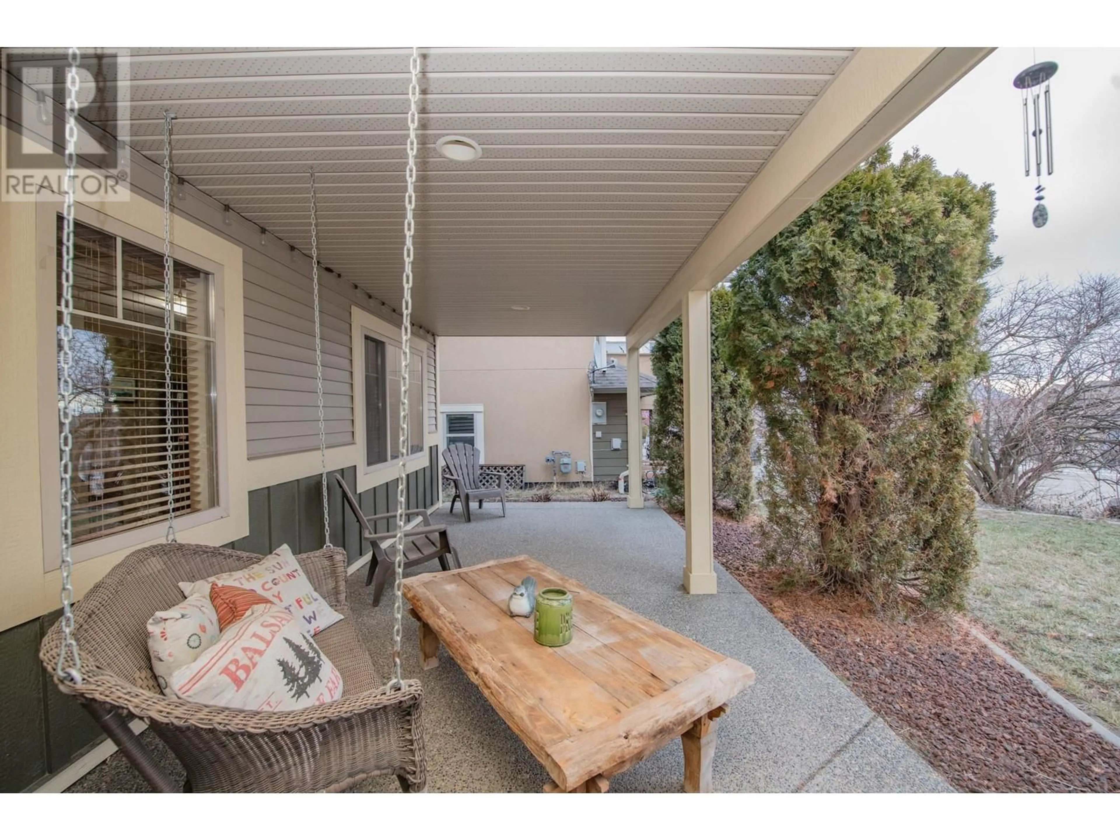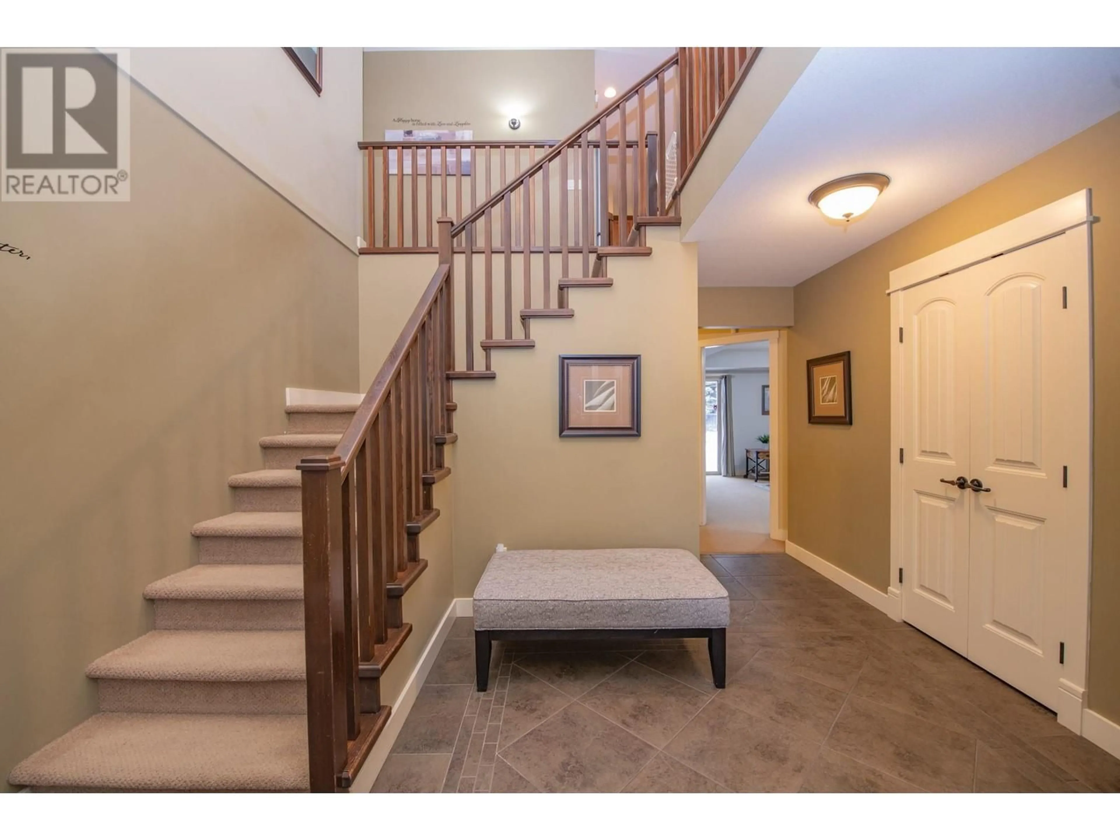523 MIDDLETON WAY, Coldstream, British Columbia V1B3A3
Contact us about this property
Highlights
Estimated ValueThis is the price Wahi expects this property to sell for.
The calculation is powered by our Instant Home Value Estimate, which uses current market and property price trends to estimate your home’s value with a 90% accuracy rate.Not available
Price/Sqft$401/sqft
Est. Mortgage$4,724/mo
Tax Amount ()$3,728/yr
Days On Market90 days
Description
Parking, trail access and so much more! Step into this stunning 5-bedroom, 3-bathroom home designed with both comfort and elegance in mind. Boasting 9-foot ceilings, stainless steel appliances, spectacular views and a fully fenced large back yard. This open-concept home offers an airy and spacious feel perfect for entertaining or family living. The heart of the home features large open foyer, beautiful hardwood flooring that flows seamlessly through the main living areas adding warmth and sophistication. A tray ceiling in the living room paired with a beautiful gas fireplace, enhances the aesthetic appeal, giving the space a luxurious touch. The kitchen is perfectly positioned for gatherings, with ample counter space, walk- in pantry and a layout that opens to the main living and dining areas. Relax and unwind on the covered back patio, a private retreat perfect for outdoor dining, morning coffee, or evening relaxation. This home also features no shortage of parking for your RV and or boat and steps to the incredible walking trails. 523 Middleton Way is a harmonious blend of style and functionality, ideal for the Okanagan lifestyle. (id:39198)
Property Details
Interior
Features
Main level Floor
Laundry room
10'11'' x 6'10''Bedroom
12'10'' x 14'11''4pc Bathroom
5'4'' x 12'1''Bedroom
14'11'' x 12'4''Exterior
Parking
Garage spaces -
Garage type -
Total parking spaces 2
Property History
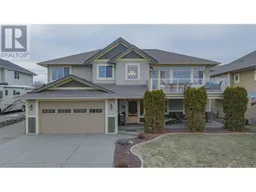 55
55
