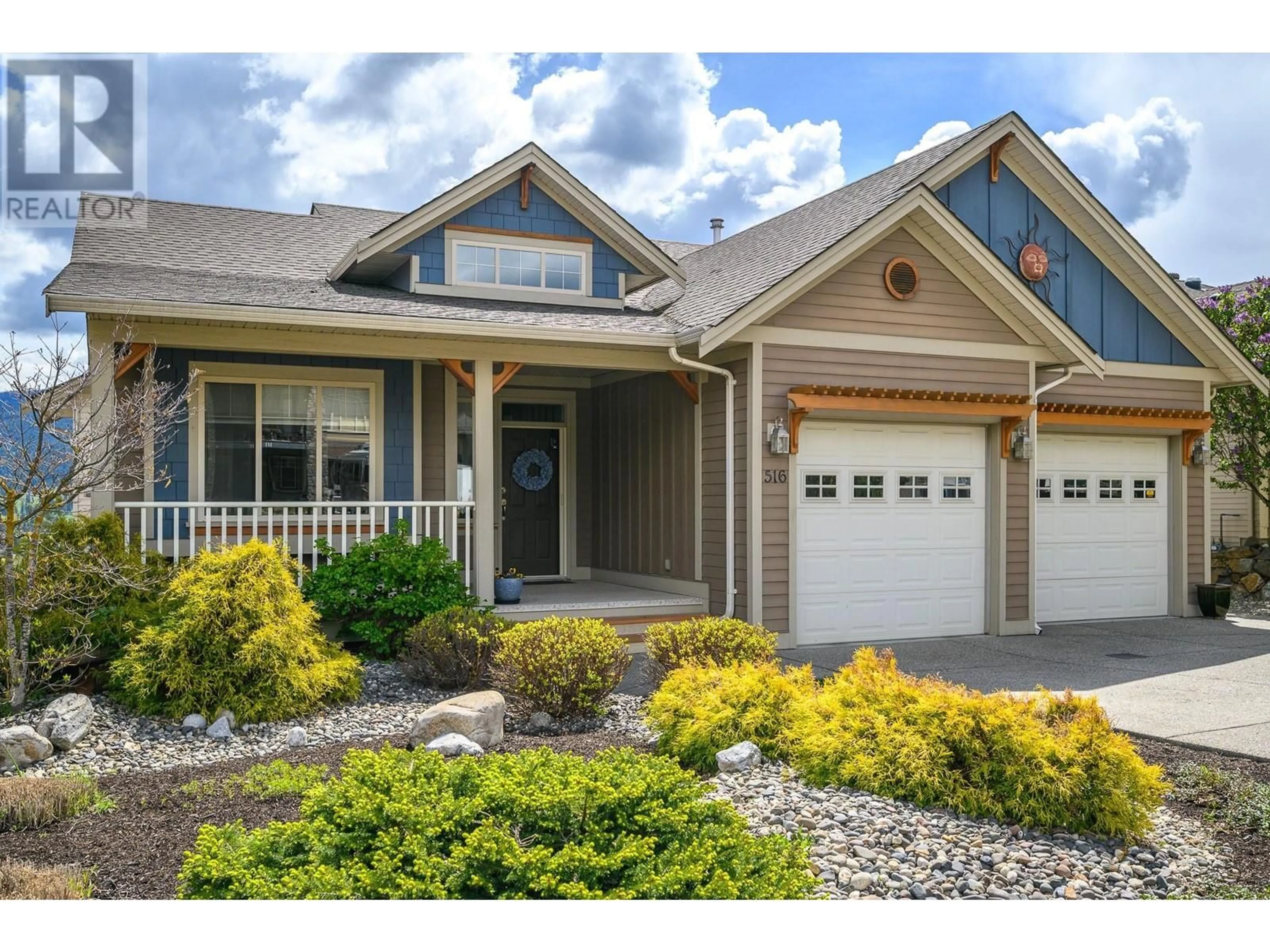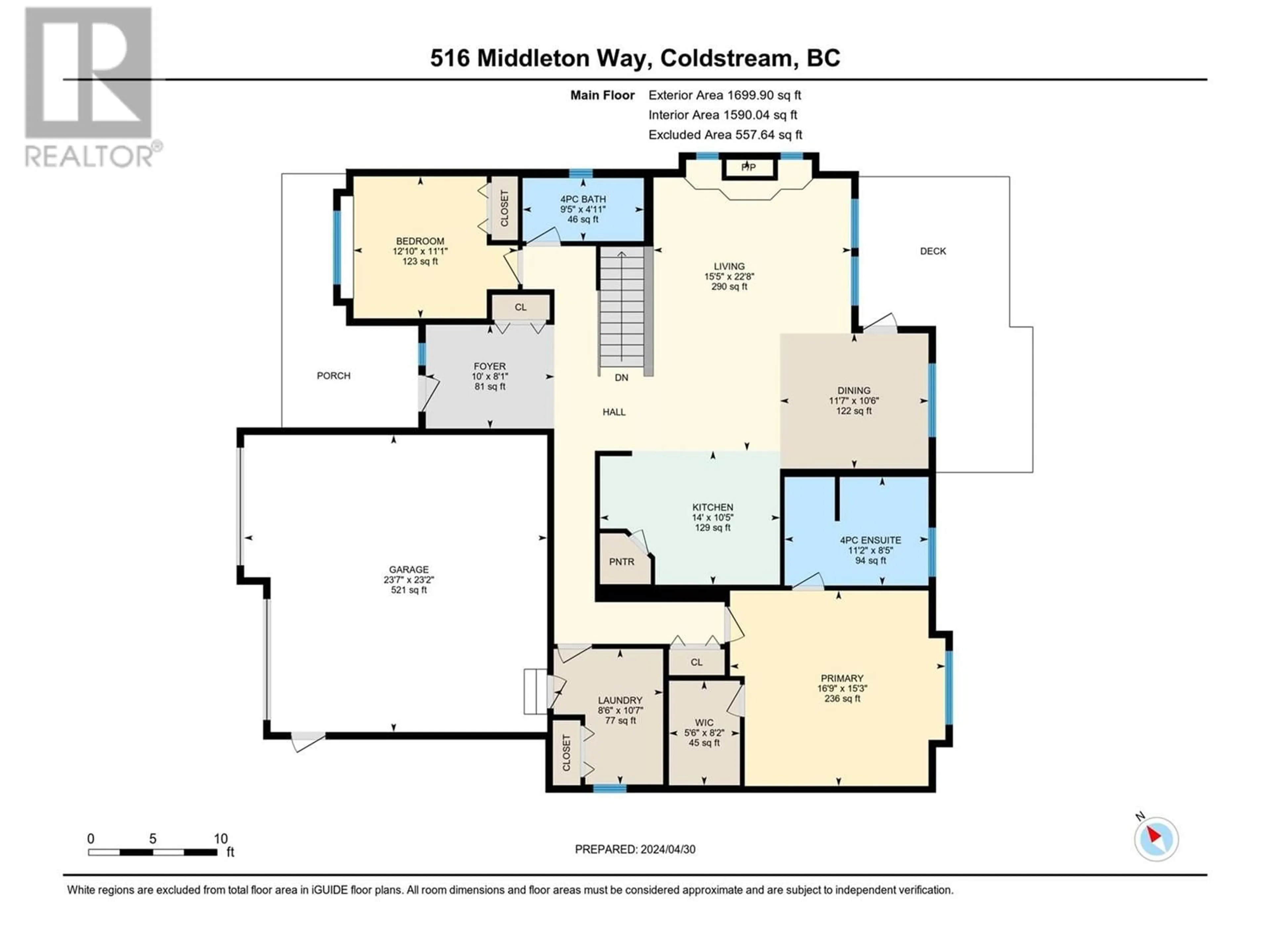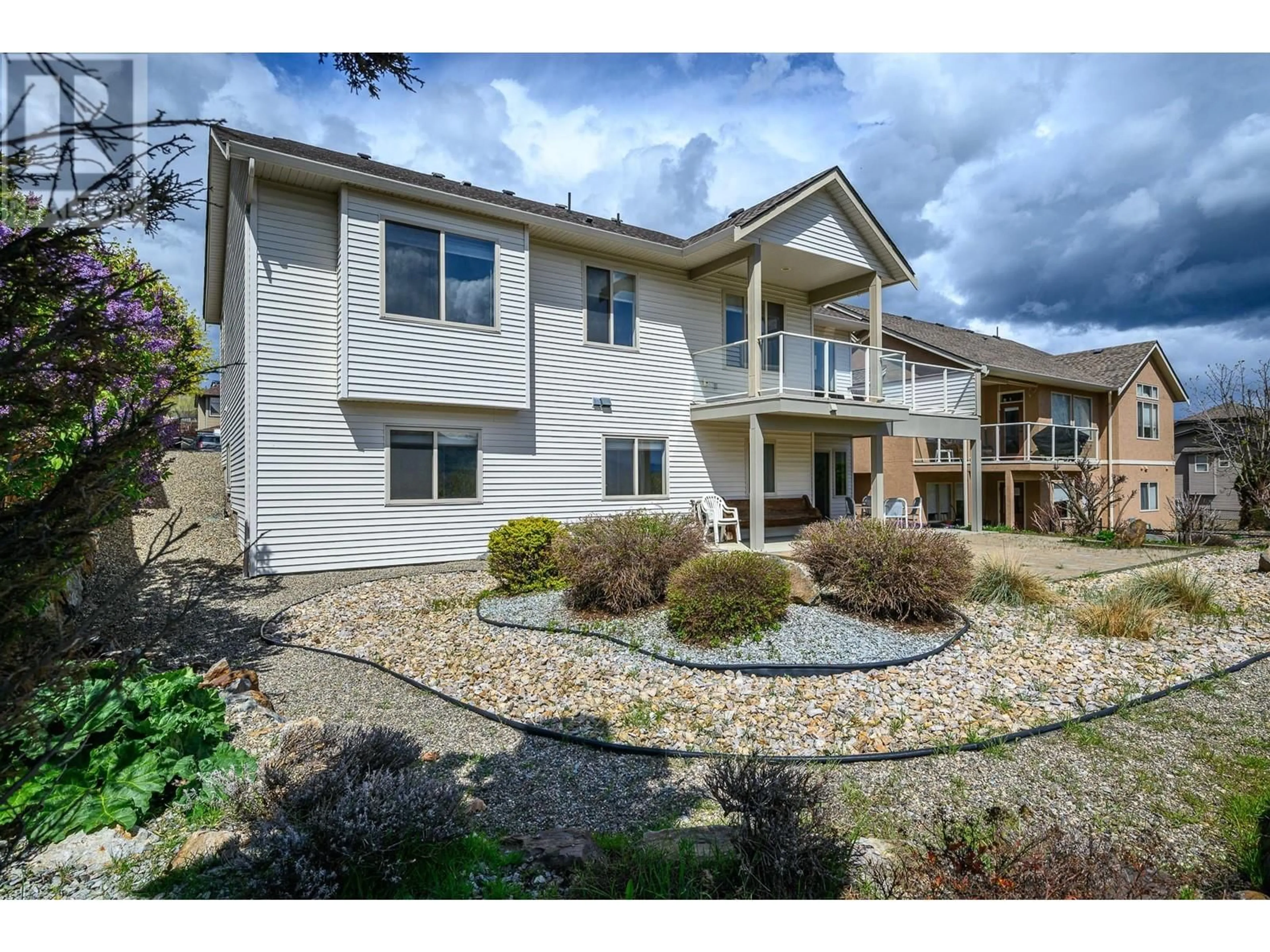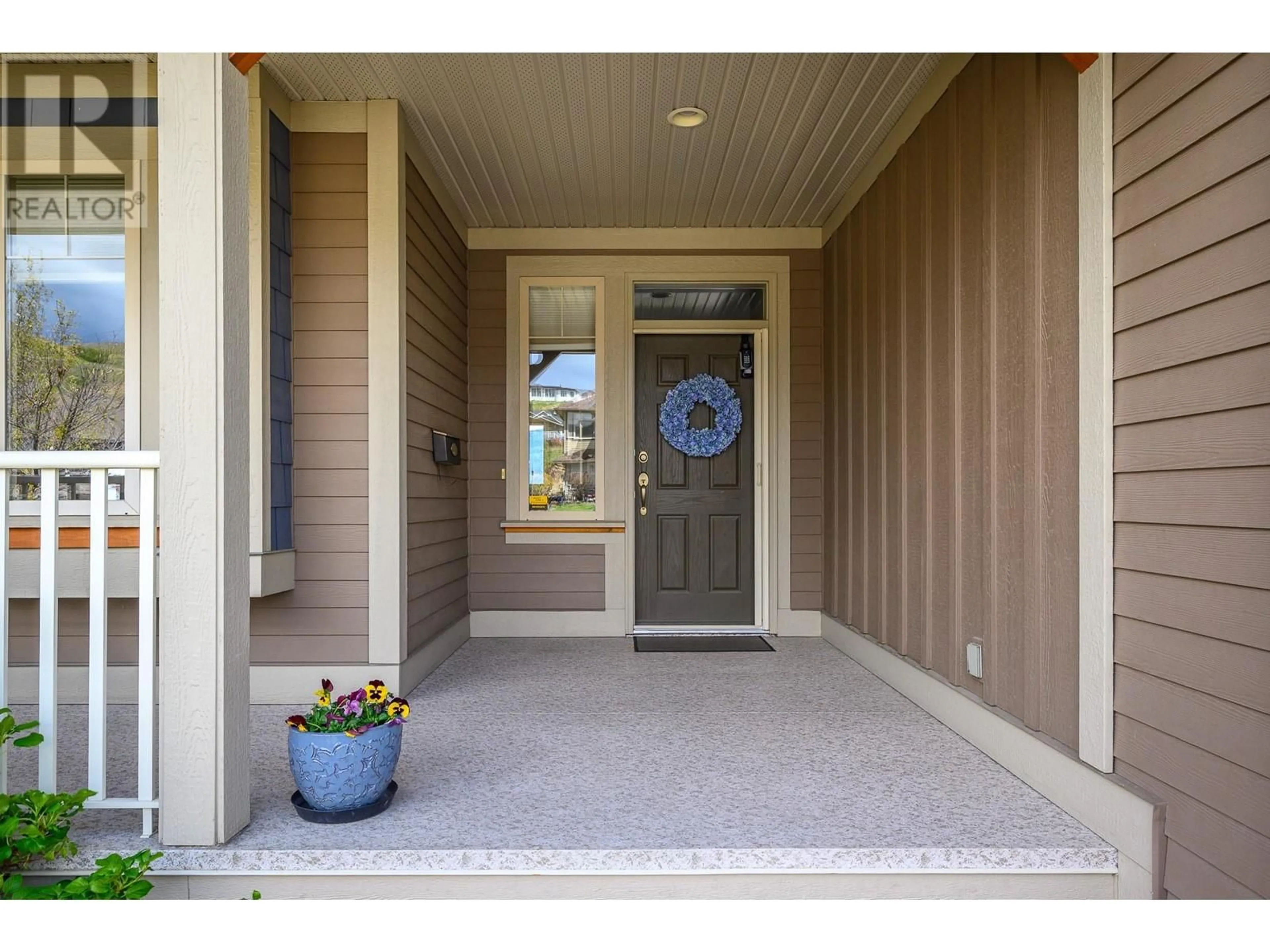516 MIDDLETON WAY, Coldstream, British Columbia V1T3Z8
Contact us about this property
Highlights
Estimated ValueThis is the price Wahi expects this property to sell for.
The calculation is powered by our Instant Home Value Estimate, which uses current market and property price trends to estimate your home’s value with a 90% accuracy rate.Not available
Price/Sqft$319/sqft
Est. Mortgage$4,294/mo
Tax Amount ()$4,293/yr
Days On Market50 days
Description
Coldstream Home in popular Middleton Mtn community. Breathtaking mountain and valley views. Open concept walkout rancher, 5 bedroom, 3 bathrooms offers plenty of space for comfortable living. Creamy maple cabinets in the kitchen with large walk-in pantry add both style and functionality. Stone fireplace with built-in units in living room creates a cozy atmosphere, complemented by 9-foot ceilings and hardwood floors throughout. The primary bedroom has 4-piece ensuite and walk-in closet offering a retreat like experience. The finished basement provides 3 bedrooms, a full bathroom, spacious family room, and a large bonus unfinished area for potential suite, games room or additional living space. Easy maintenance landscaping, located in desirable family neighbourhood. Middleton Mtn is a vibrant community with several parks, tennis, pickleball, walking/hiking/biking trails with a stairway workout to top of hill. Close to Kal Beach, OK College, Golf courses & Rail Trail. Well cared for home. Furnace 6 years old, H/W tank 5 years old. Priced below assessed value. Located on the quiet side of Middleton Mtn. (id:39198)
Property Details
Interior
Features
Lower level Floor
Other
18' x 18'Bedroom
15'6'' x 18'Bedroom
13' x 14'6''Full bathroom
5' x 10'Exterior
Parking
Garage spaces -
Garage type -
Total parking spaces 2
Property History
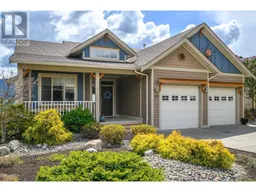 33
33
