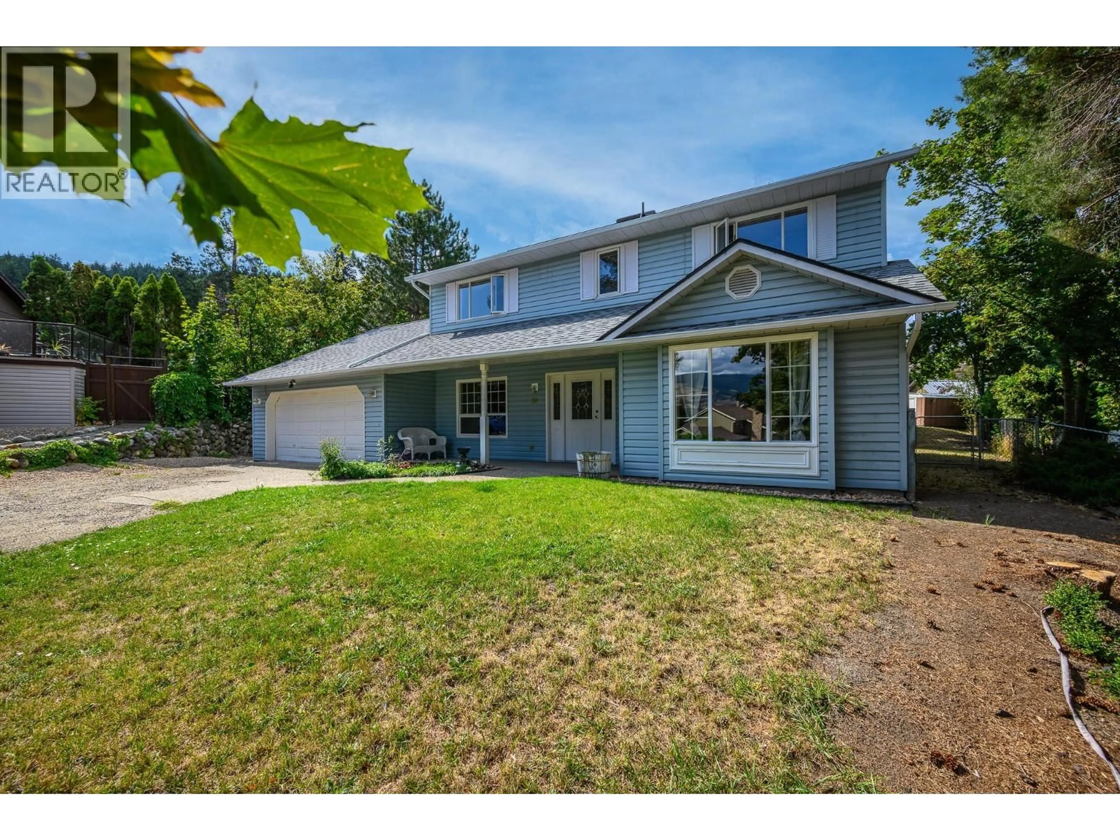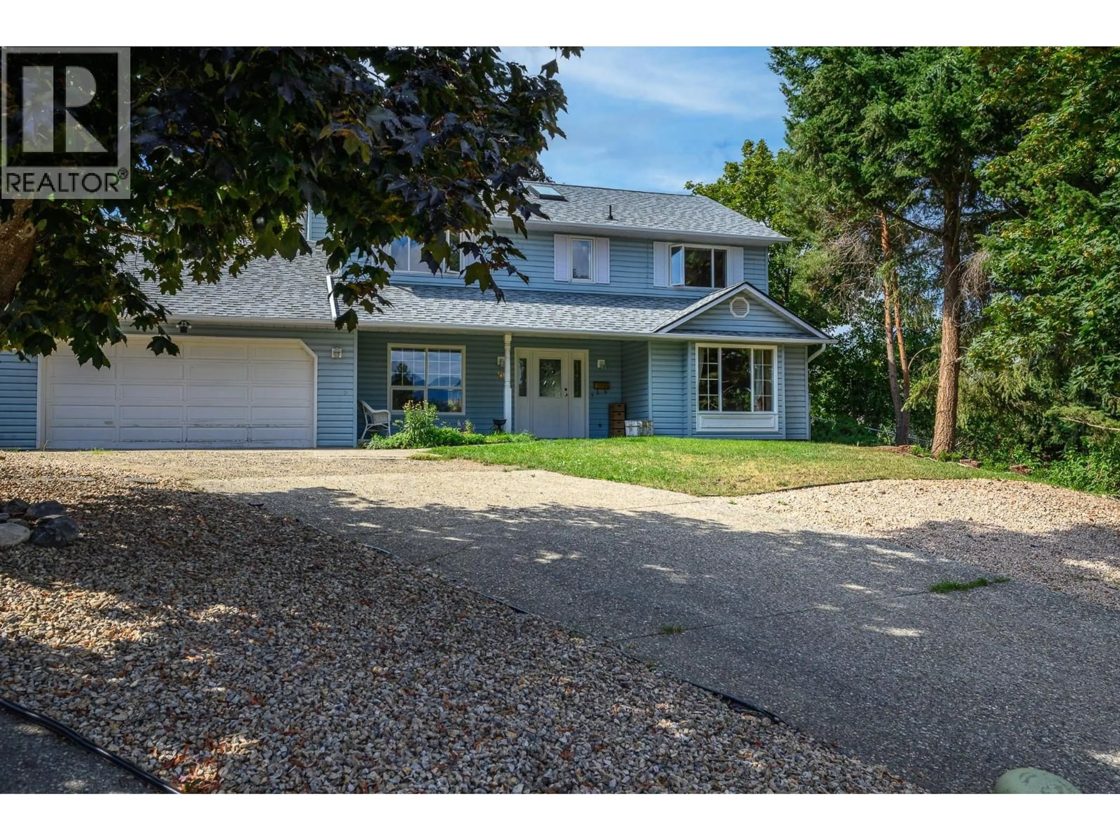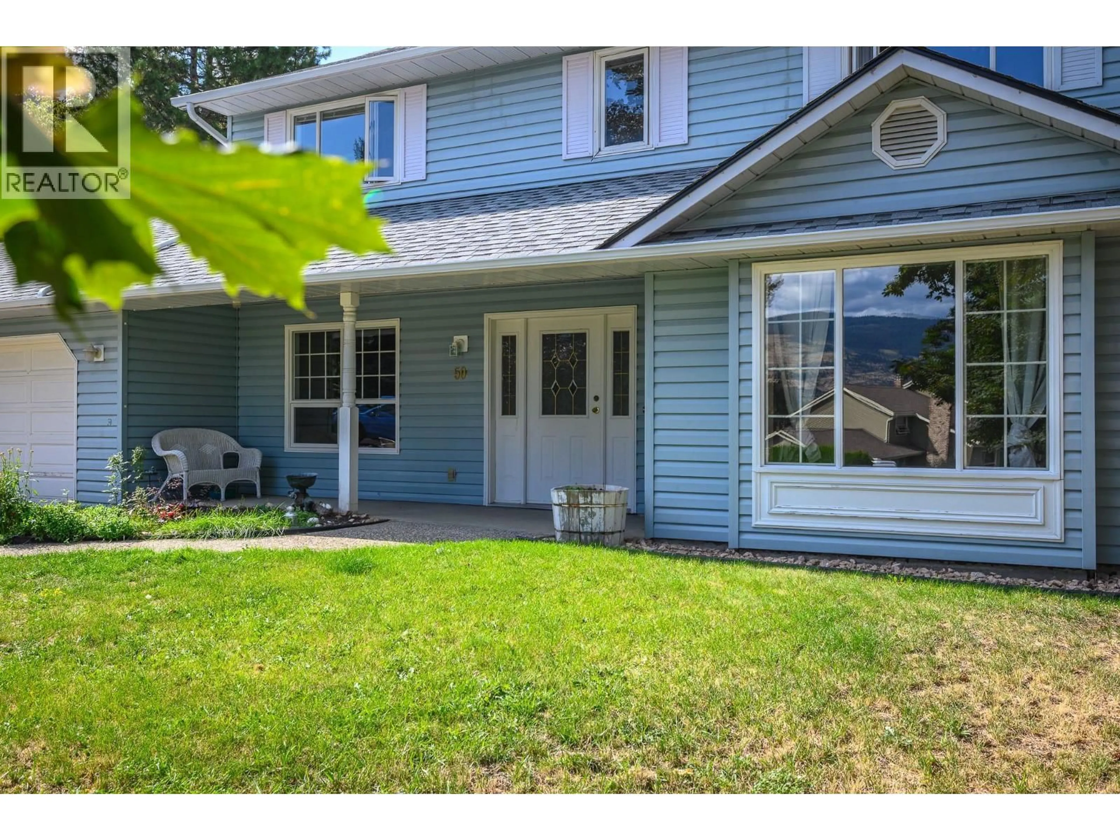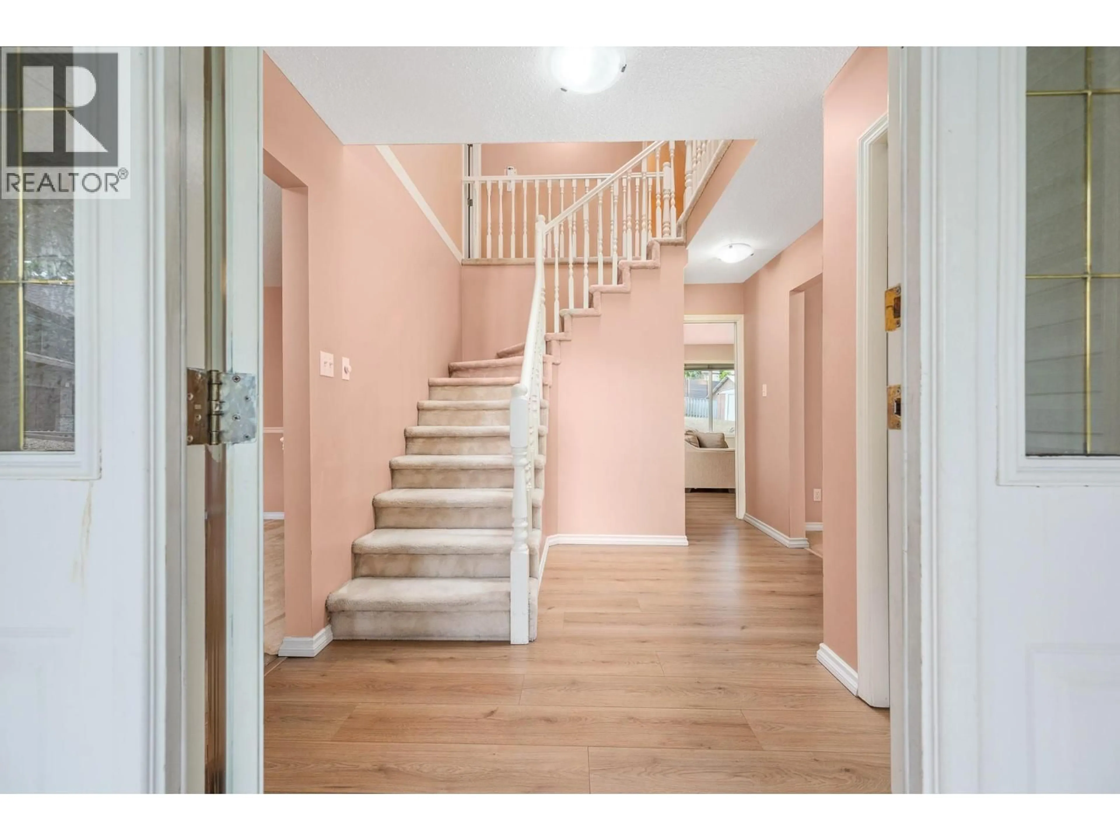50 LOCHHAVEN COURT, Coldstream, British Columbia V1B2G9
Contact us about this property
Highlights
Estimated valueThis is the price Wahi expects this property to sell for.
The calculation is powered by our Instant Home Value Estimate, which uses current market and property price trends to estimate your home’s value with a 90% accuracy rate.Not available
Price/Sqft$356/sqft
Monthly cost
Open Calculator
Description
Welcome to your ideal family home, nestled in a quiet, family-friendly cul-de-sac in one of the most sought-after neighbourhoods. This charming 4-bedroom, 3-bathroom traditional home is located right next to a park—perfect for kids to play and families to gather—and is just a short walk to nearby schools (Kidston/Kalamalka Secondary), making daily routines a breeze. Situated on a generously sized lot with a fully fenced backyard, this property offers privacy, safety, and space for both relaxation and play. This 4-bedroom, 3-bathroom traditional home offers the perfect layout for growing families, with all four bedrooms located upstairs for maximum comfort and convenience. With great curb appeal, mature landscaping, and a timeless exterior, the home invites you in from the moment you arrive. Inside, you’ll find a classic layout with traditional living areas, a large kitchen, and a cozy family room—ready for your personal touch. While the home offers endless potential with some updates needed, it has been lovingly maintained and provides a solid foundation for your dream renovation. Don’t miss this rare opportunity to own a true family home in a location that simply can’t be beat—steps to parks, top-rated schools, and local amenities, all in a welcoming neighbourhood. All measurements approximate, please verify. (id:39198)
Property Details
Interior
Features
Main level Floor
Family room
18'5'' x 12'1''Living room
13'4'' x 15'4''Dining nook
11'10'' x 6'10''Kitchen
13'10'' x 14'11''Exterior
Parking
Garage spaces -
Garage type -
Total parking spaces 7
Property History
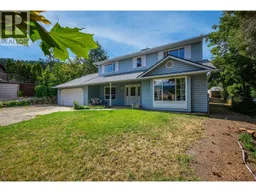 46
46
