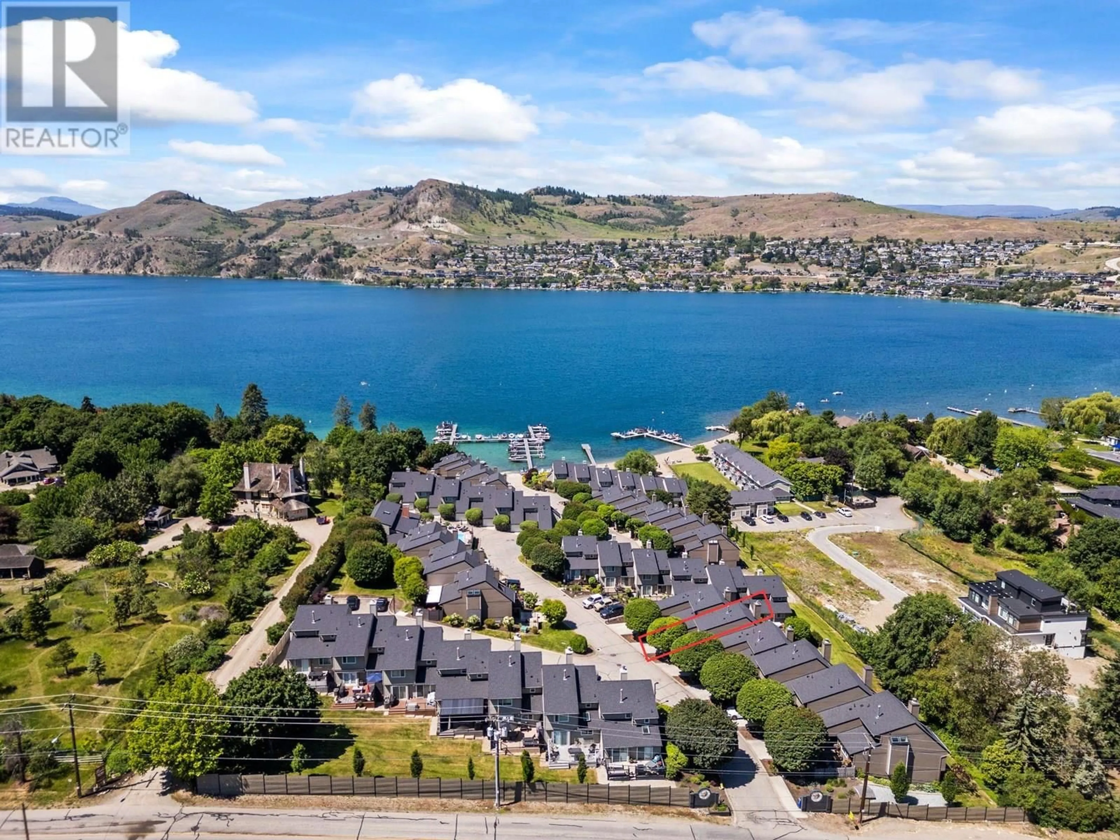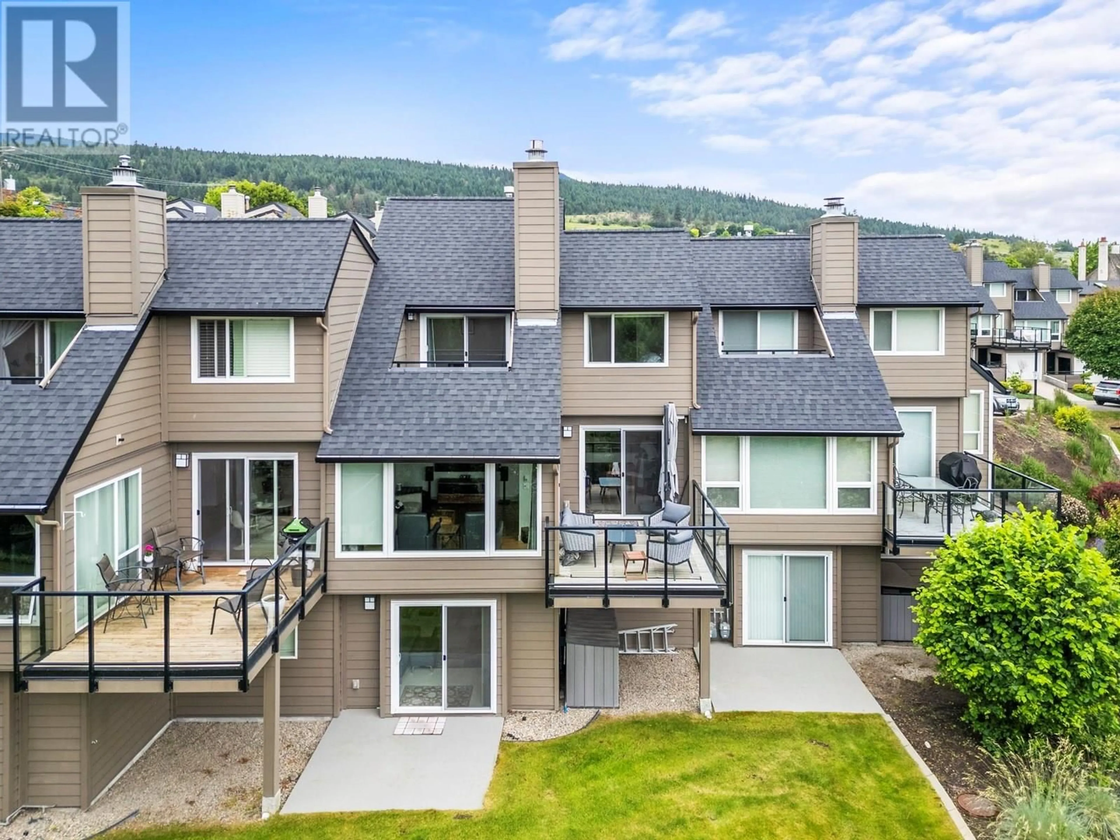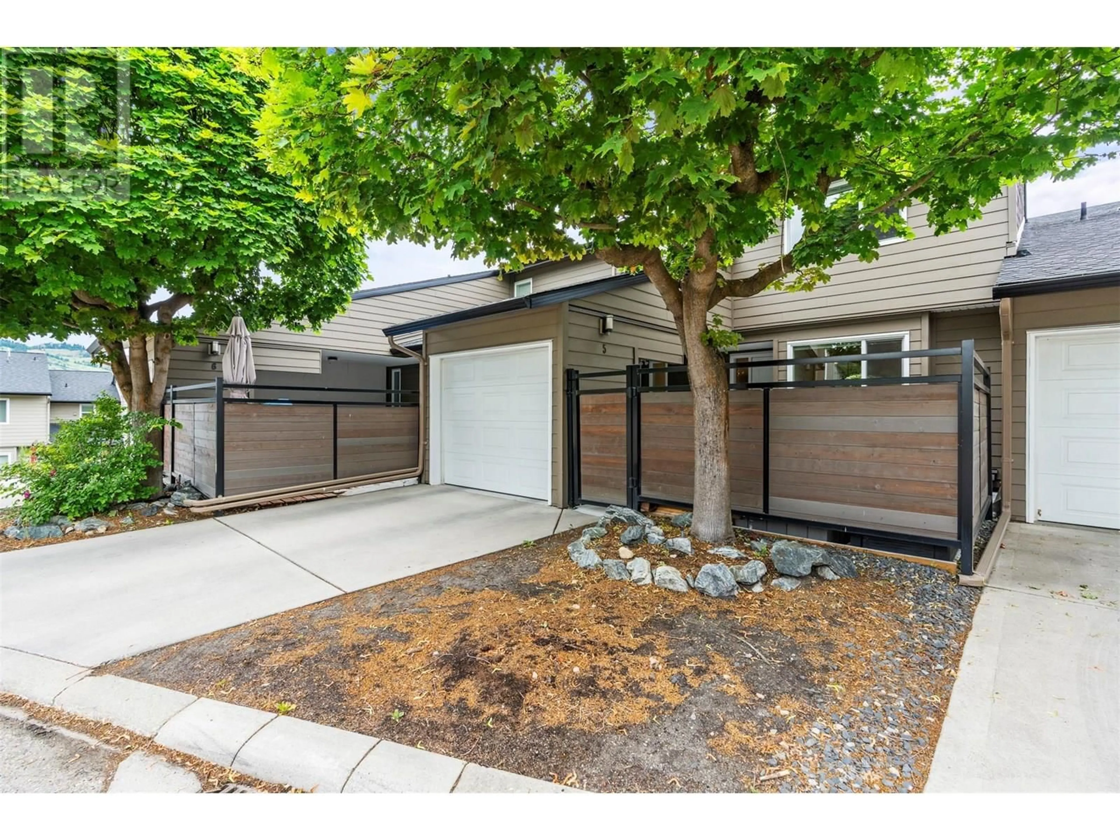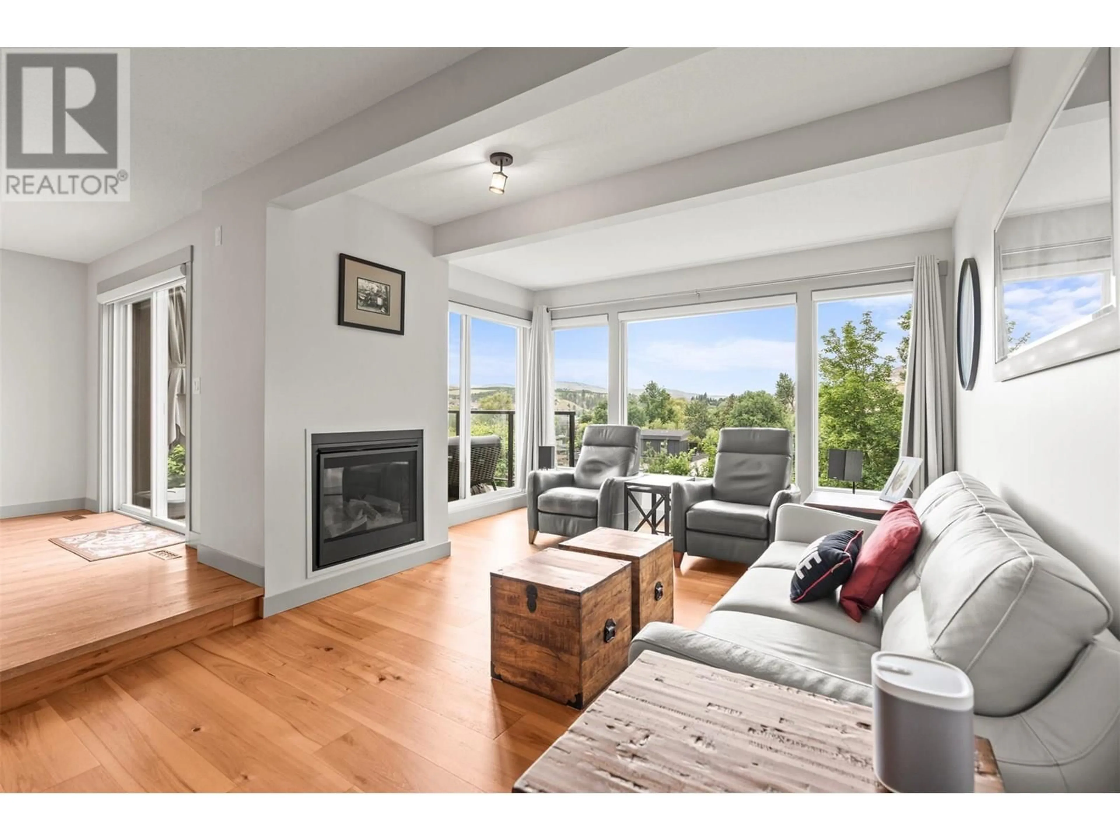5 - 7880 KIDSTON ROAD, Coldstream, British Columbia V1B1S2
Contact us about this property
Highlights
Estimated ValueThis is the price Wahi expects this property to sell for.
The calculation is powered by our Instant Home Value Estimate, which uses current market and property price trends to estimate your home’s value with a 90% accuracy rate.Not available
Price/Sqft$451/sqft
Est. Mortgage$4,290/mo
Maintenance fees$691/mo
Tax Amount ()$3,845/yr
Days On Market1 day
Description
Experience lakeside living in this beautifully renovated townhouse at desirable Summertree on the Lake. Offering 4 bedrooms and 4 baths across three thoughtfully designed levels, this home blends comfort and ease of access to Kalamalka Lake with your own BOAT SLIP. Step into a bright main level featuring a stylish open-concept kitchen with quartz countertops, gas stove, wine fridge, and custom cabinetry. The dining area and living room flow seamlessly to the deck. The spacious primary suite offers a true retreat, complete with a 4-piece ensuite/laundry unit, and your own private balcony overlooking the water. The walk-out basement adds flexibility with a rec room, guest bedroom, full bath, laundry, and plenty of storage. As part of an exclusive lakefront community, residents enjoy access to a private sandy beach, dock, seasonal boat slip, and paddleboard/kayak racks. Additional amenities include a heated pool, hot tub, and a clubhouse for social gatherings. Situated in the heart of Coldstream, minutes from Kal Provincial Park, Kal Beach, the Okanagan Rail Trail, and the Vernon Golf & Country Club, an amazing lifestyle awaits. Furnace 2019, A/C 2019, HWT 2024 gas, newer roof, siding, & windows. Square footage are exterior measurements taken from 360 Scan Virtual Tour (id:39198)
Property Details
Interior
Features
Basement Floor
Bedroom
13'3'' x 9'11''Recreation room
13'2'' x 16'9''Utility room
5'5'' x 8'4''Laundry room
9'11'' x 13'9''Exterior
Features
Parking
Garage spaces -
Garage type -
Total parking spaces 2
Condo Details
Amenities
Recreation Centre, Sauna, Whirlpool, Clubhouse
Inclusions
Property History
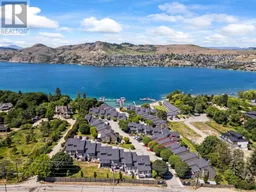 56
56
