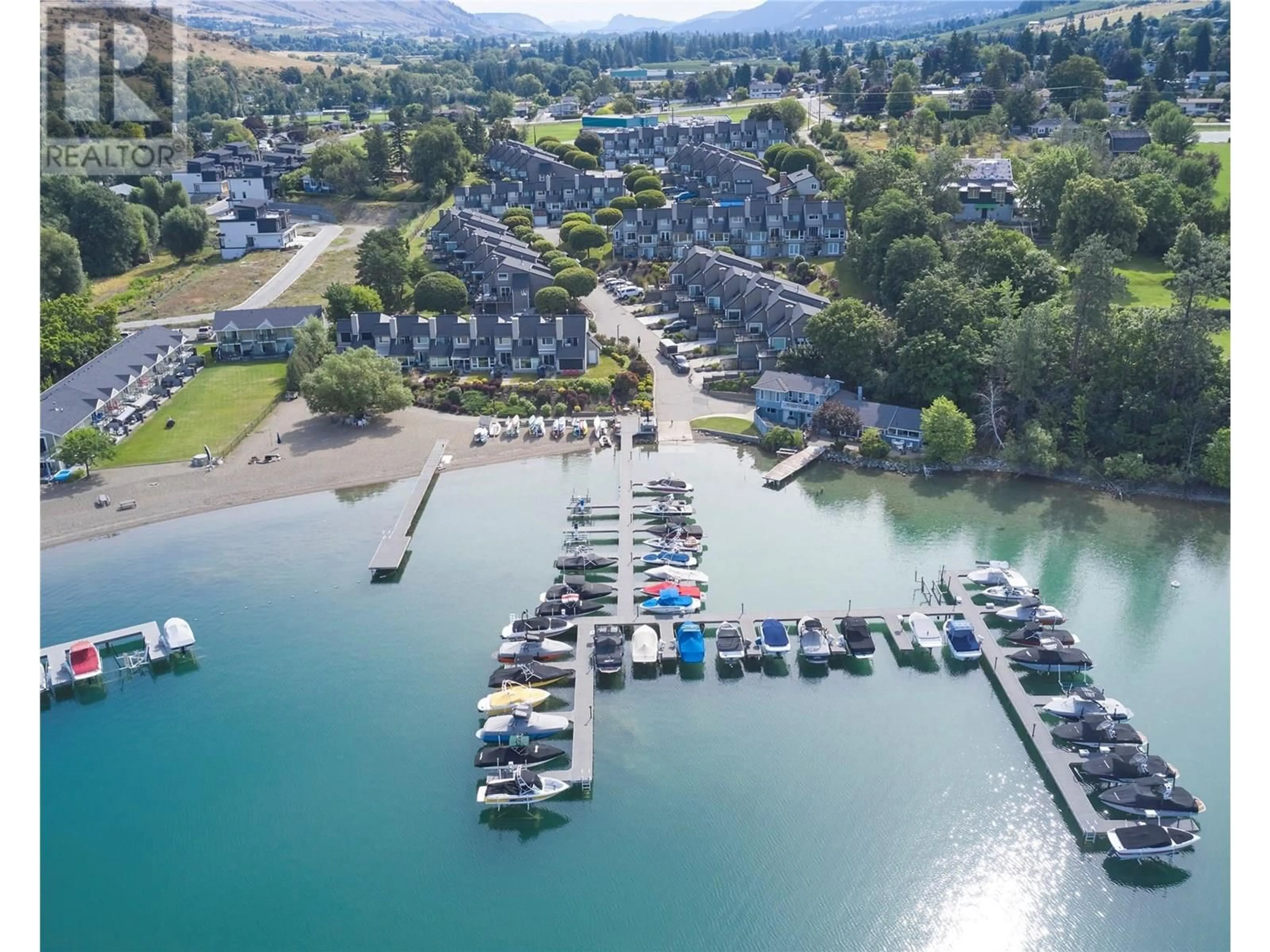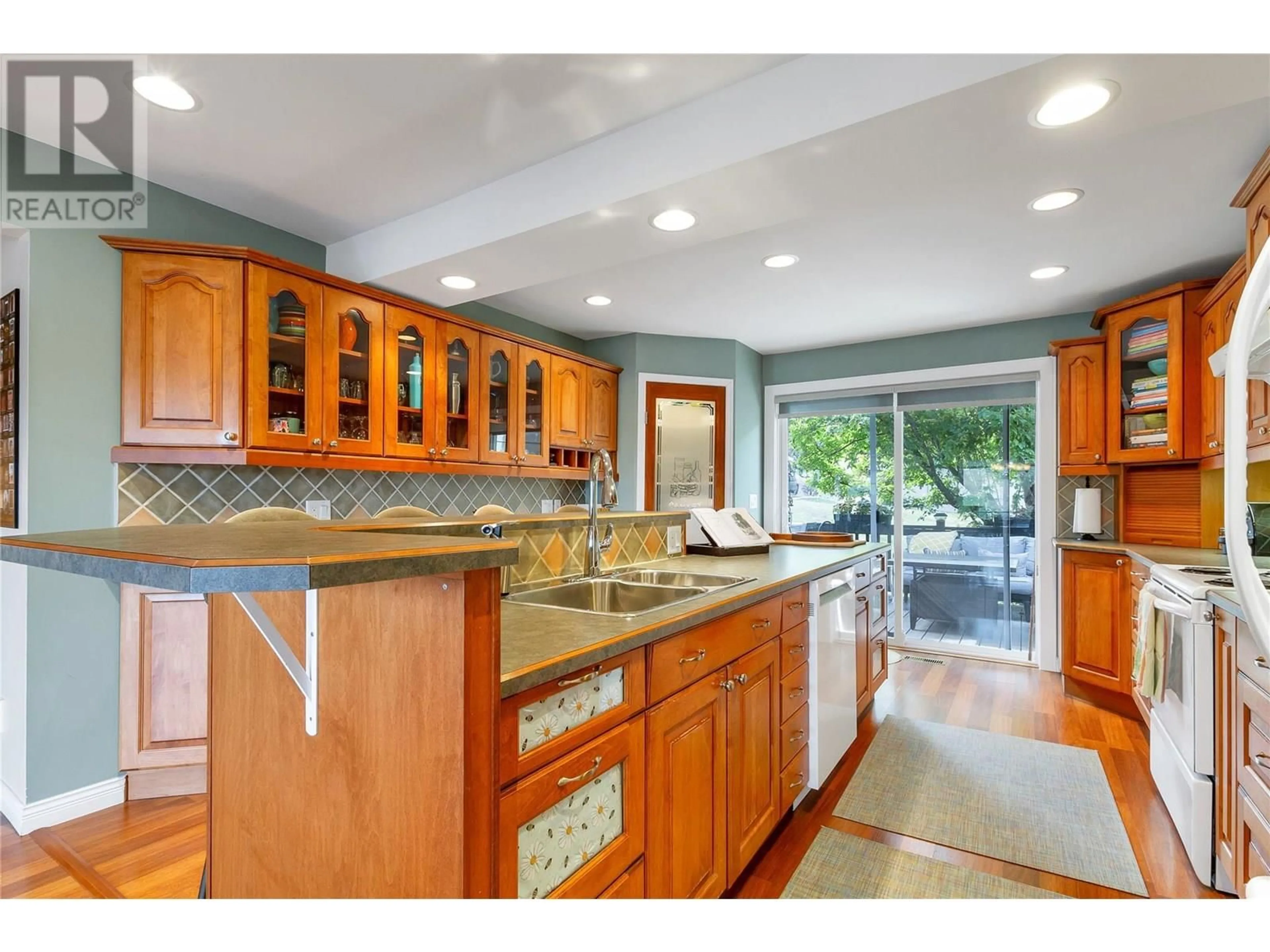41 - 7880 KIDSTON ROAD, Coldstream, British Columbia V1B1S2
Contact us about this property
Highlights
Estimated valueThis is the price Wahi expects this property to sell for.
The calculation is powered by our Instant Home Value Estimate, which uses current market and property price trends to estimate your home’s value with a 90% accuracy rate.Not available
Price/Sqft$463/sqft
Monthly cost
Open Calculator
Description
Welcome to Summertree on the Lake — a rare opportunity to own a 4 bedroom, 3 bathroom home in one of Coldstream’s most desirable lakefront communities! Nestled on the shores of stunning Kalamalka Lake, this spacious and well-maintained home offers unbeatable value including your own boat slip — an incredible find at this price point! The main level features a bright open-concept kitchen with abundant counter space, perfect for hosting family and friends. Choose from three sun decks, all with low-maintenance composite Trex decking, to soak in the Okanagan lifestyle and lake views. The top floor boasts an oversized primary retreat with a private lake view deck, and 4-piece ensuite. Summertree’s amenities are second to none: enjoy the outdoor pool, hot tub, reservable clubhouse, beautifully manicured beachfront, and lush landscaping throughout. Parking is a breeze with space for 2 vehicles plus ample visitor parking nearby. There’s even unfinished space on the first level with potential to create an additional family room or flex space. With new siding, new roofs, and unbeatable access to the water, this is your chance to own in a secure, well-run lakefront development just minutes from Vernon. Bring your family, your boat, and start making memories! (id:39198)
Property Details
Interior
Features
Lower level Floor
Storage
14'8'' x 9'7''Laundry room
10'4'' x 13'0''Full bathroom
5'2'' x 9'7''Bedroom
16'0'' x 9'7''Exterior
Features
Parking
Garage spaces -
Garage type -
Total parking spaces 1
Condo Details
Inclusions
Property History
 84
84




