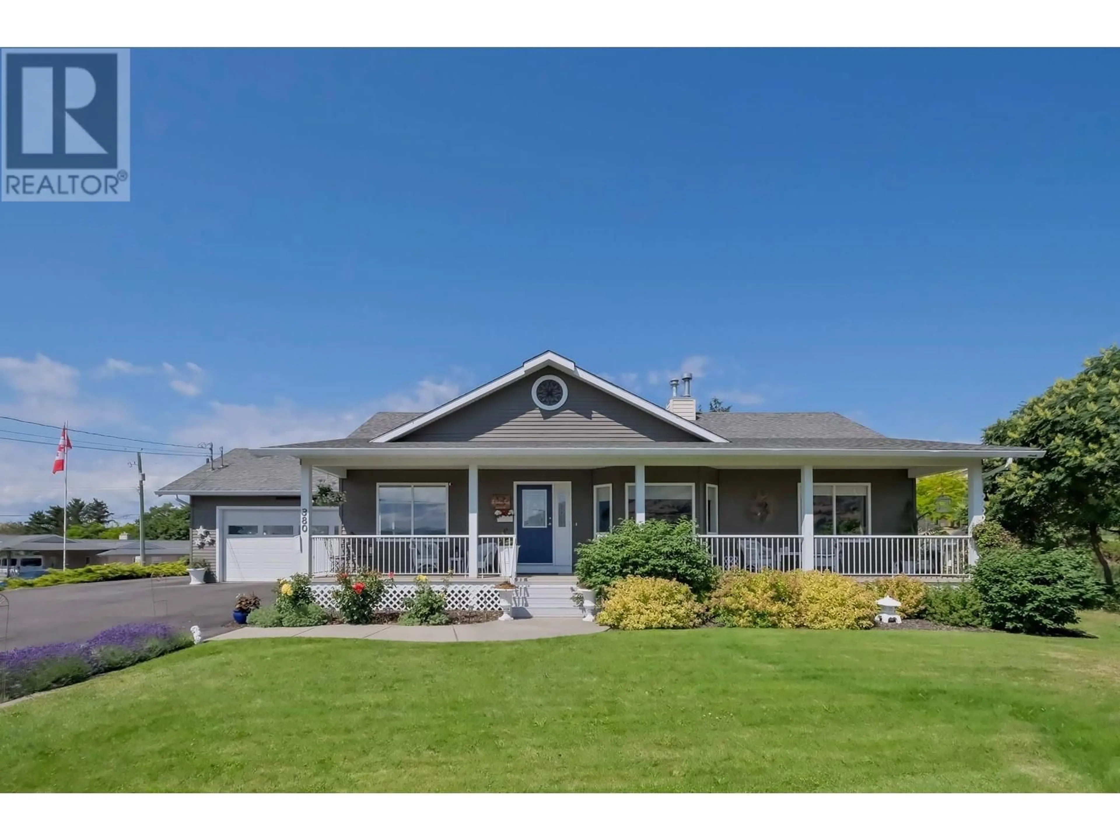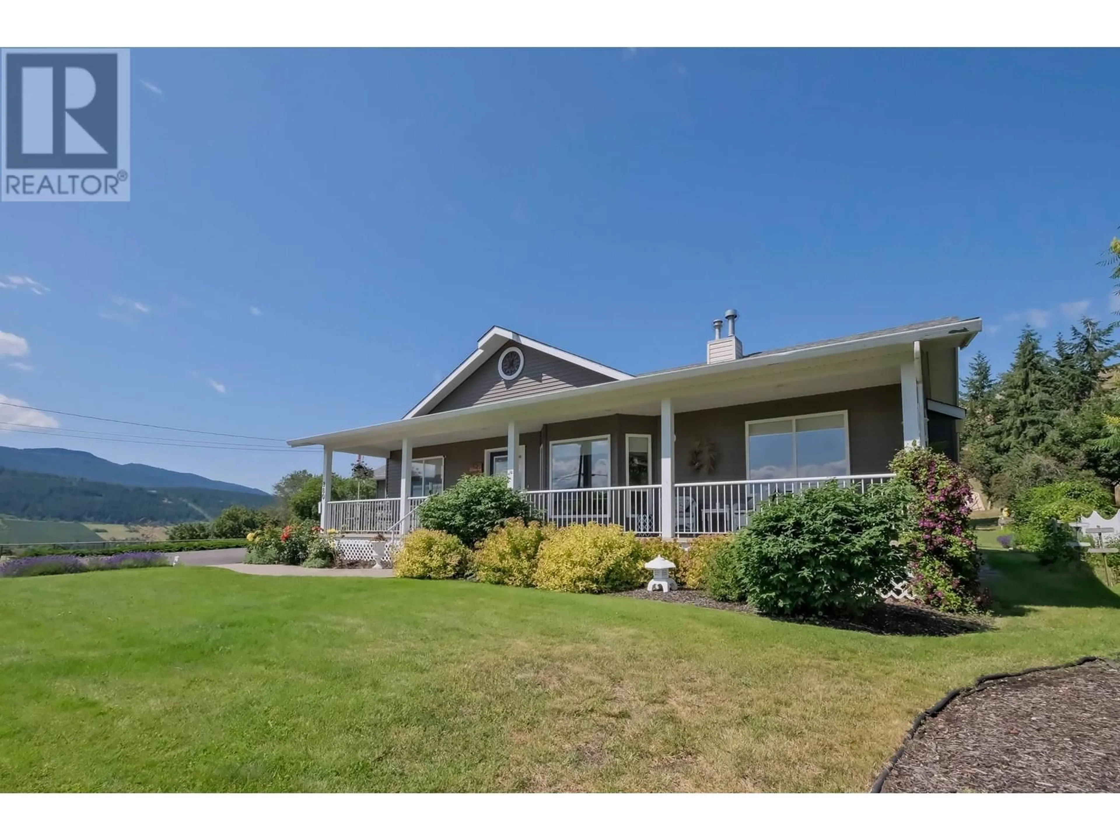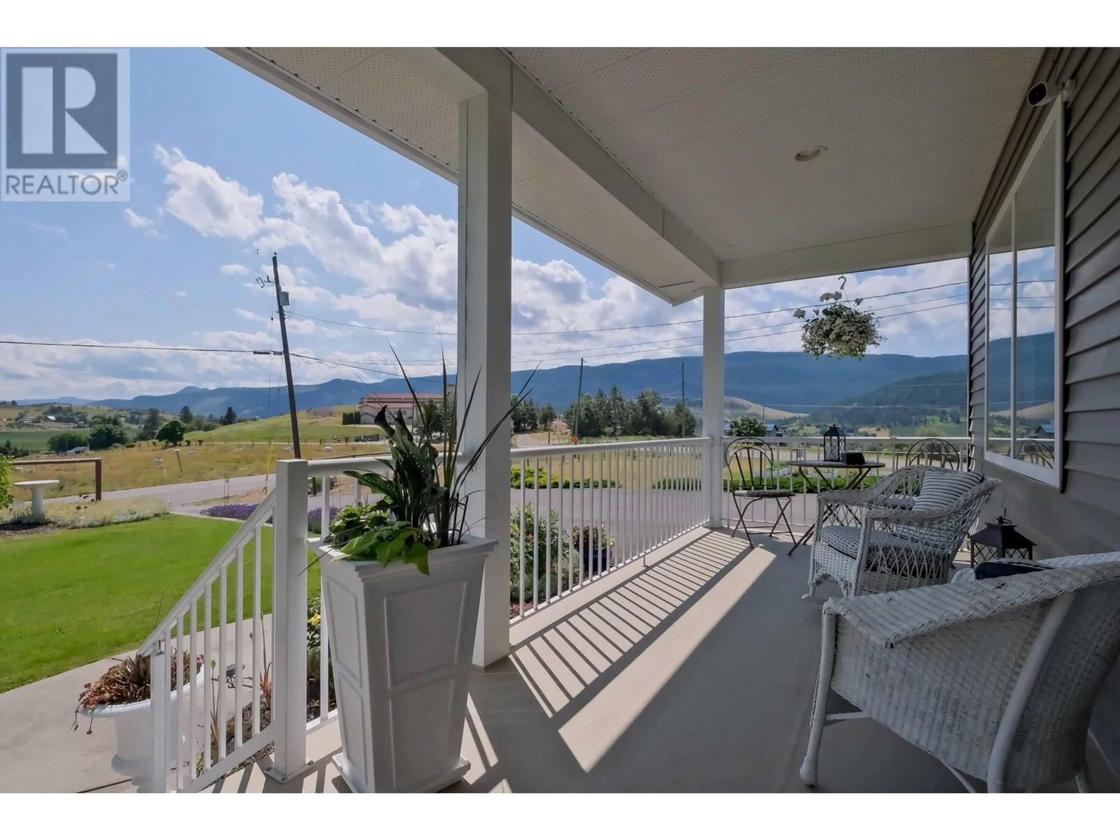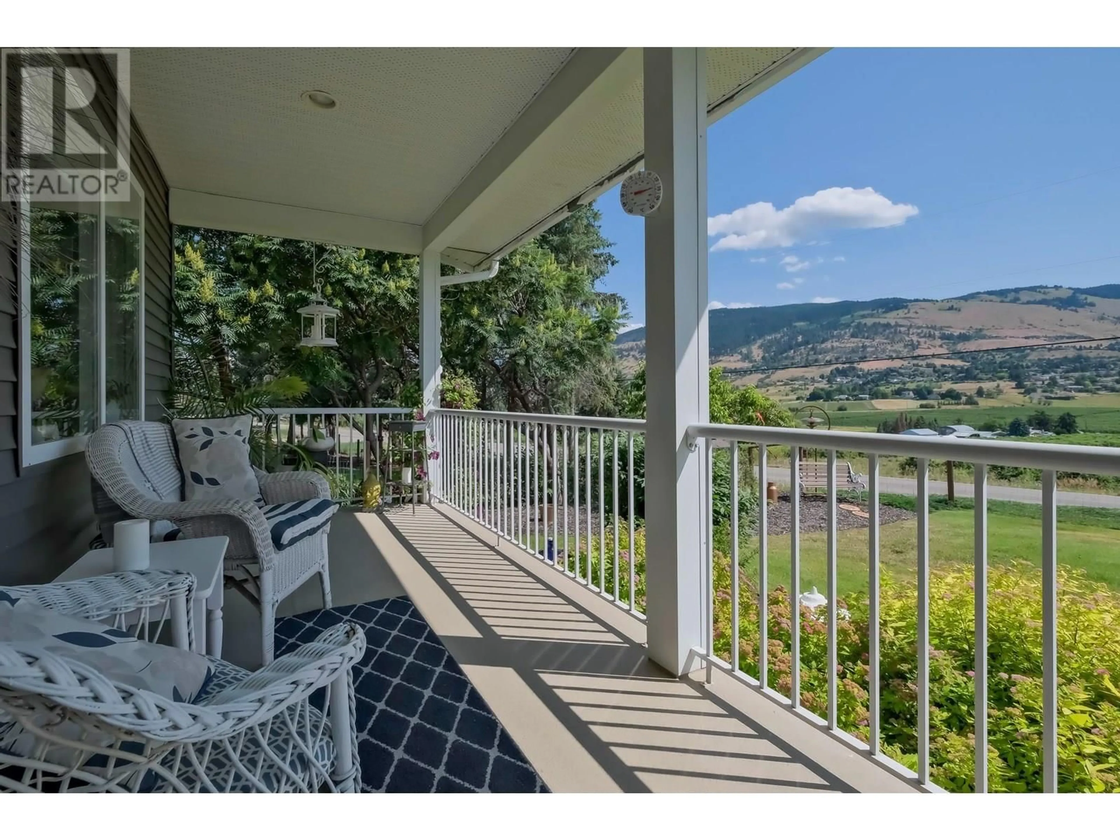380 SARSONS ROAD, Coldstream, British Columbia V1B2M3
Contact us about this property
Highlights
Estimated valueThis is the price Wahi expects this property to sell for.
The calculation is powered by our Instant Home Value Estimate, which uses current market and property price trends to estimate your home’s value with a 90% accuracy rate.Not available
Price/Sqft$506/sqft
Monthly cost
Open Calculator
Description
Welcome to 380 Sarsons Road – a truly special property that must be experienced to be fully appreciated. From the moment you step onto the front veranda, you’ll be captivated by the peaceful, panoramic views that set the tone for this serene Coldstream property. Inside, pride of ownership shines throughout. This home is so beautifully maintained and styled, it feels as though it’s been professionally staged – but this is simply how the current owners live. The main floor offers an ideal layout for everyday living and entertaining. A spacious laundry room and powder room provide convenience with easy access to the garage and kitchen. A sun-drenched den offers endless possibilities – a quiet workspace, creative studio, or cozy reading nook. The living room is at the centre of the home with a cozy fireplace and views from every window. The two generously sized bedrooms create a private and restful retreat. Downstairs, the partially finished basement invites your imagination – create the ultimate media room, guest suite, or hobby space to suit your lifestyle. The backyard is designed for gatherings and making memories. Relax under the pergola, toast marshmallows around the firepit, or tend to your vegetable garden. The property features an 11’4” x 19’5” workshop and a 23’ x 31’ garage – perfect for hobbies, storage, or even a car enthusiast. Plenty of space for your toys and RV parking. This is Coldstream Valley living at its finest. (id:39198)
Property Details
Interior
Features
Main level Floor
Other
31' x 23'Other
19'5'' x 11'4''Other
7'10'' x 8'1''3pc Ensuite bath
8'10'' x 8'1''Exterior
Parking
Garage spaces -
Garage type -
Total parking spaces 2
Property History
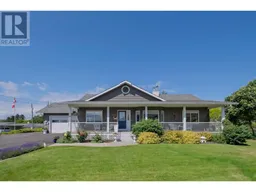 55
55
