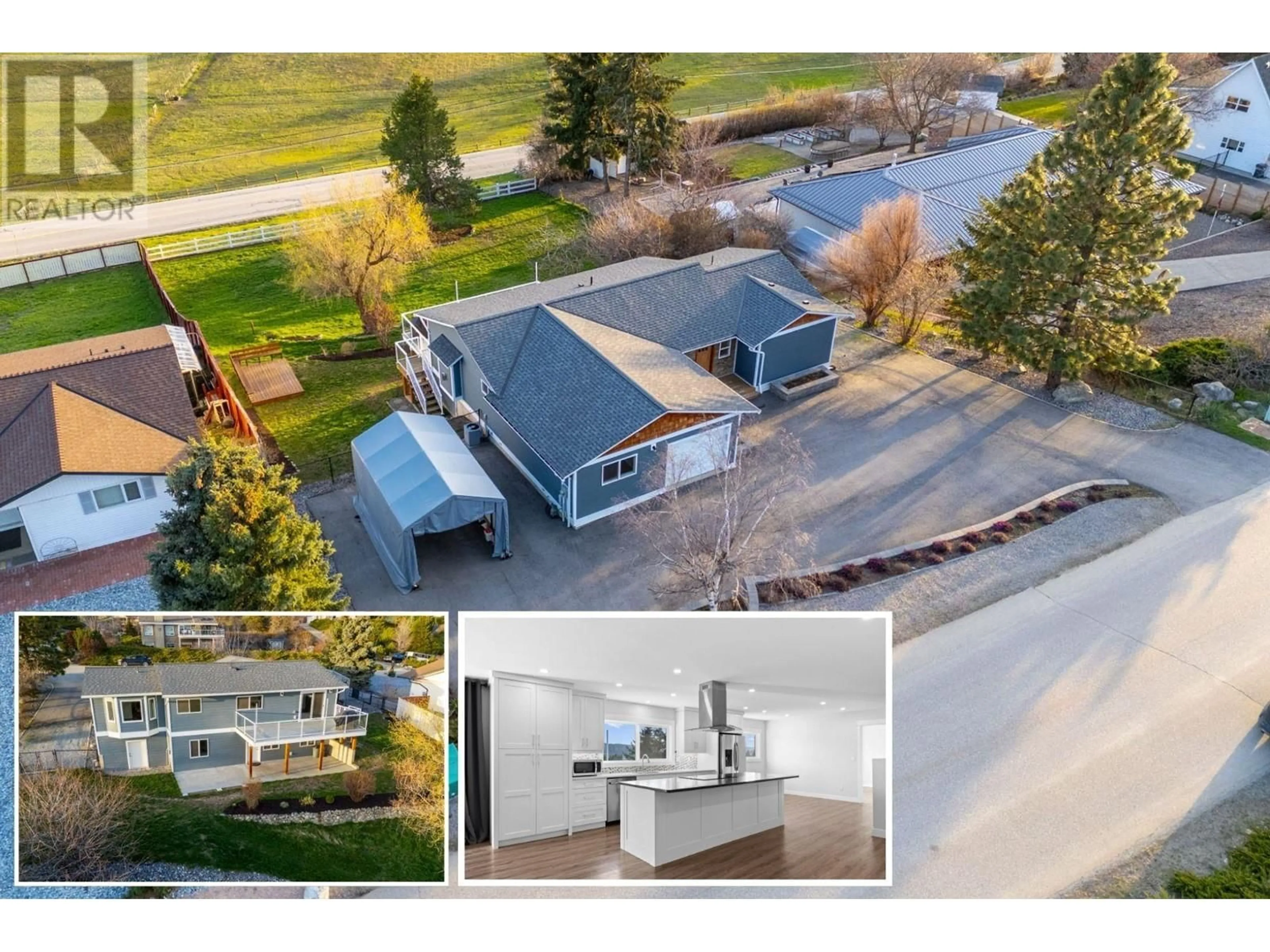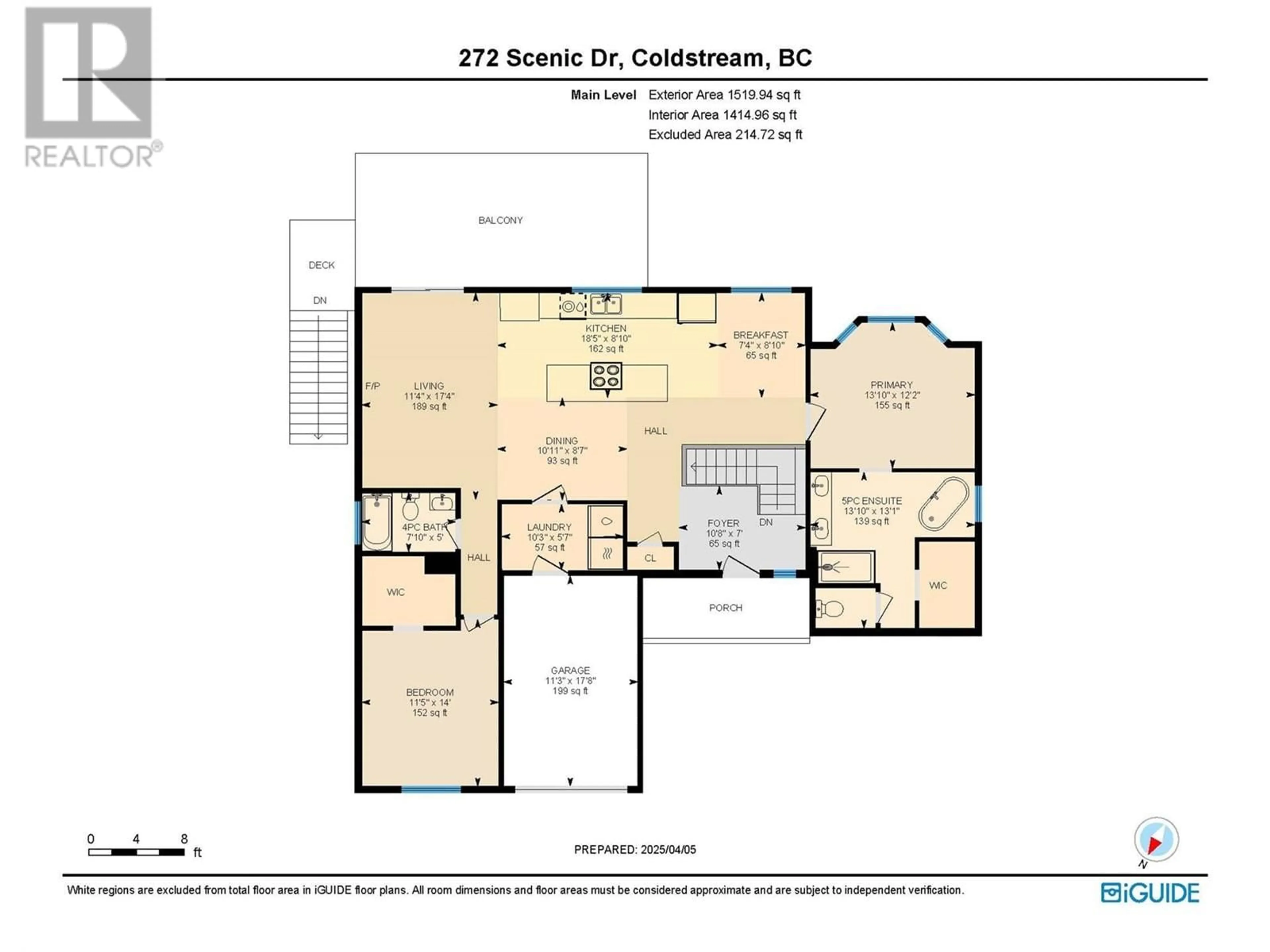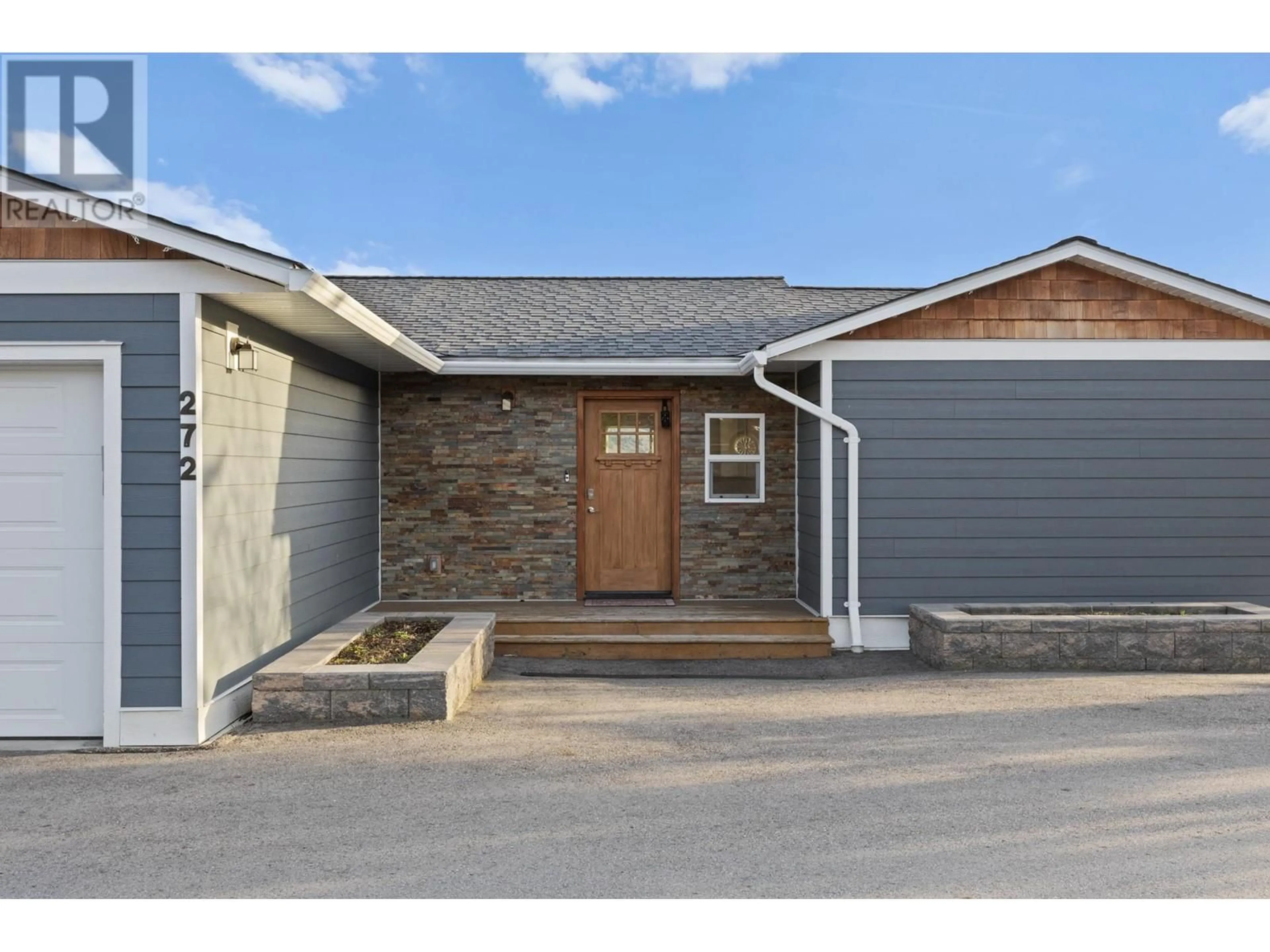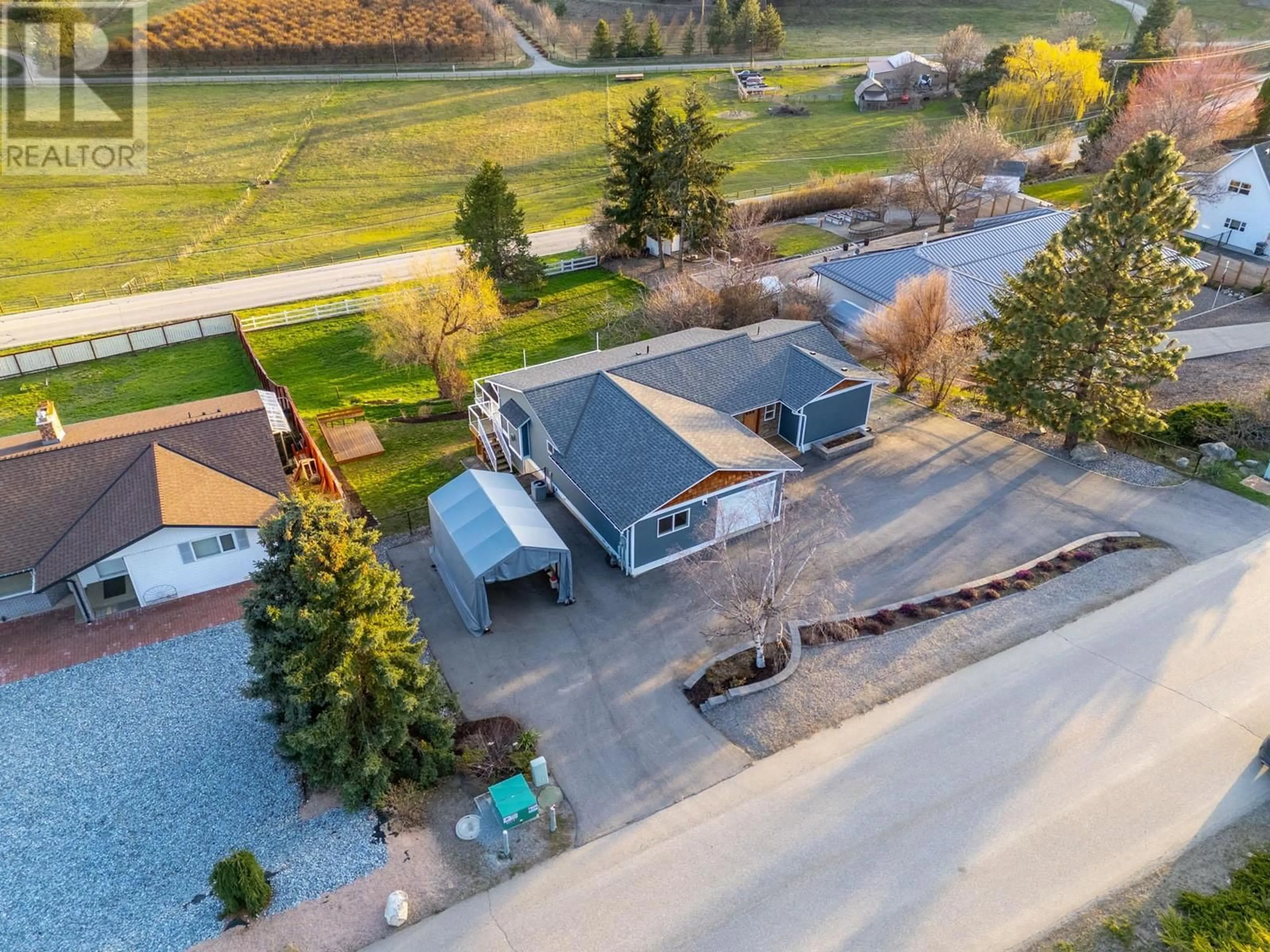272 SCENIC DRIVE, Coldstream, British Columbia V1B2X4
Contact us about this property
Highlights
Estimated ValueThis is the price Wahi expects this property to sell for.
The calculation is powered by our Instant Home Value Estimate, which uses current market and property price trends to estimate your home’s value with a 90% accuracy rate.Not available
Price/Sqft$370/sqft
Est. Mortgage$4,033/mo
Tax Amount ()$3,983/yr
Days On Market10 days
Description
Welcome to Coldstream Valley Estates—one of the area's most desirable neighborhoods for those seeking tranquility, space, and scenic surroundings. Located on nearly half an acre, this beautifully updated walkout rancher offers a peaceful retreat just under 10 minutes from downtown Vernon, Kalamalka Beach, and Okanagan College. Featuring 4 bedrooms (2 up, 2 down), this freshly painted and move-in-ready home showcases modern upgrades throughout, including vinyl plank flooring and a spacious primary bedroom on the main level with a 5-piece ensuite, freestanding soaker tub, and large walk-in closet. The kitchen boasts quartz countertops, stainless steel appliances, and both a breakfast nook and space for a dining table—perfect for entertaining. The bright living room includes a cozy gas fireplace and sliding glass doors leading to the upper view deck—ideal for evening BBQs and enjoying Coldstream’s natural beauty. Easy access side stairs connect the deck to the lower yard. Downstairs offers excellent potential with a wet bar, second laundry, 2 bedrooms, a full bath, and a bonus room—great for guests, teens, or possible future rental income. Tenants have just vacated, and the home has been professionally cleaned, freshly painted and is ready for quick possession! Click VIRTUAL TOUR LINK for all photos, 3D Tour and downloadable floorplans. (id:39198)
Property Details
Interior
Features
Main level Floor
4pc Bathroom
7'10'' x 5'Laundry room
5'7'' x 10'3''5pc Ensuite bath
13'10'' x 13'1''Primary Bedroom
13'10'' x 12'2''Exterior
Parking
Garage spaces -
Garage type -
Total parking spaces 1
Property History
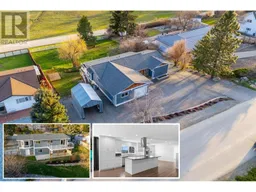 59
59
