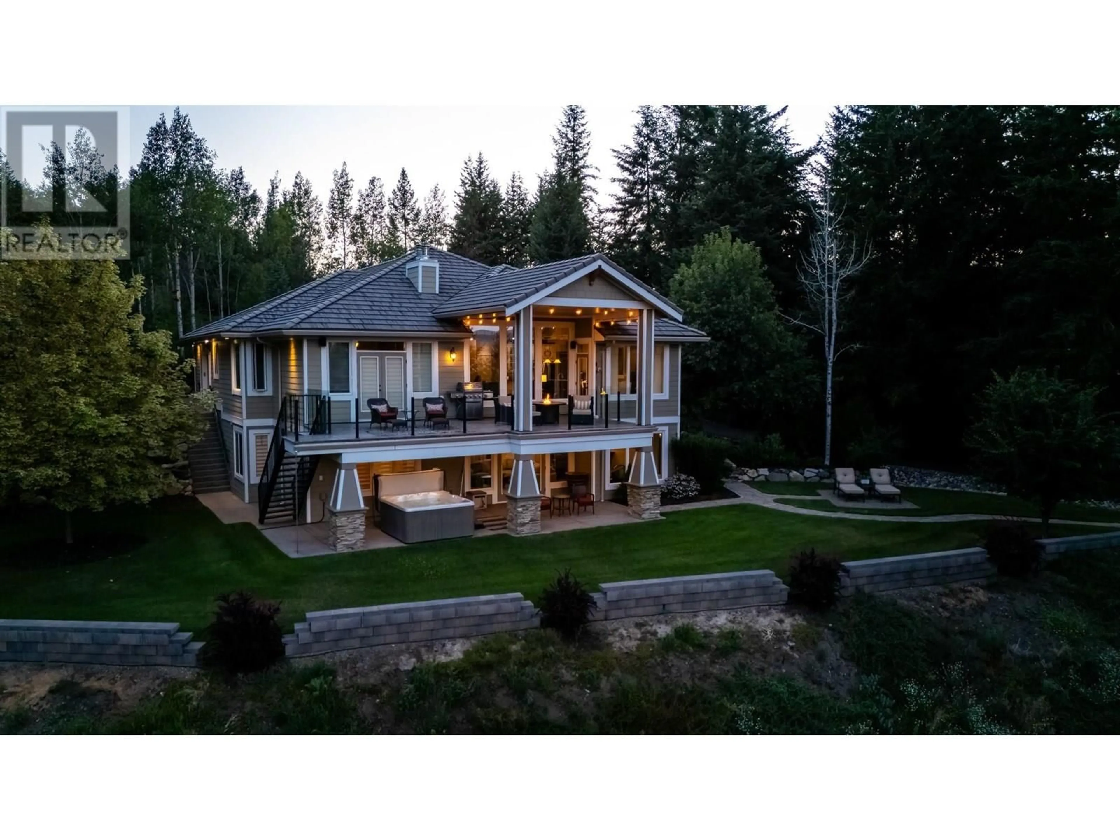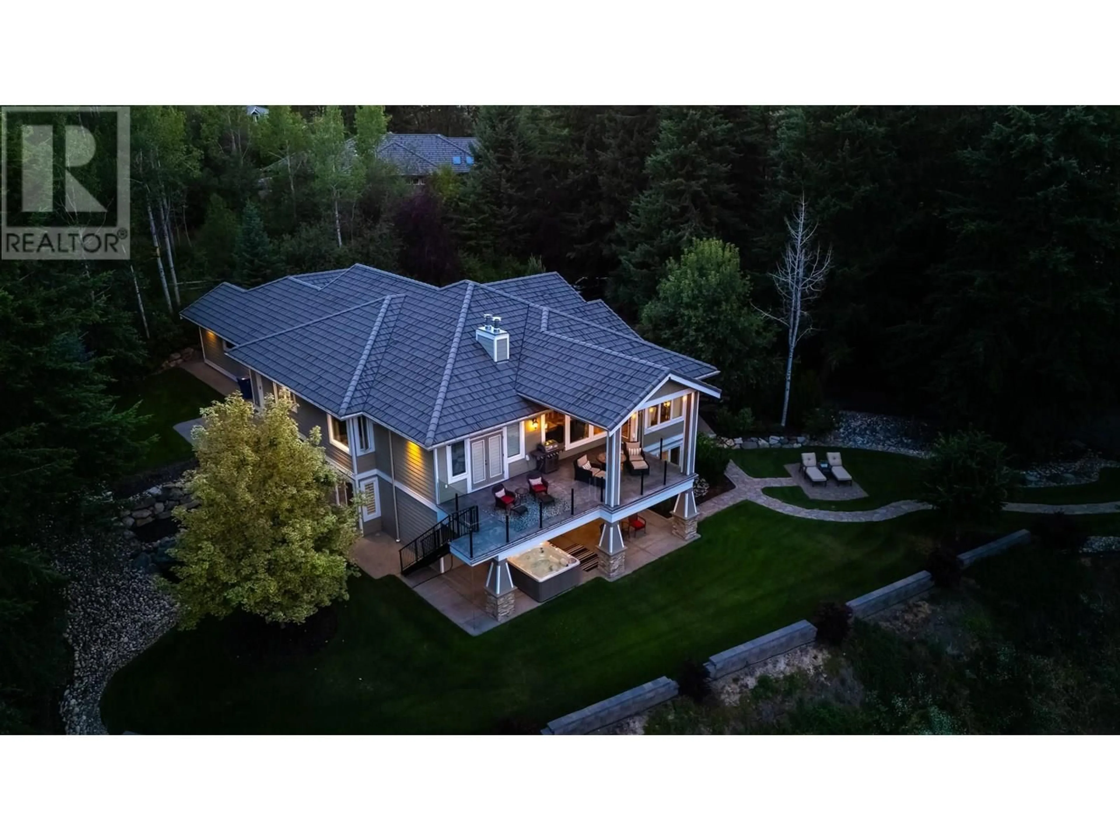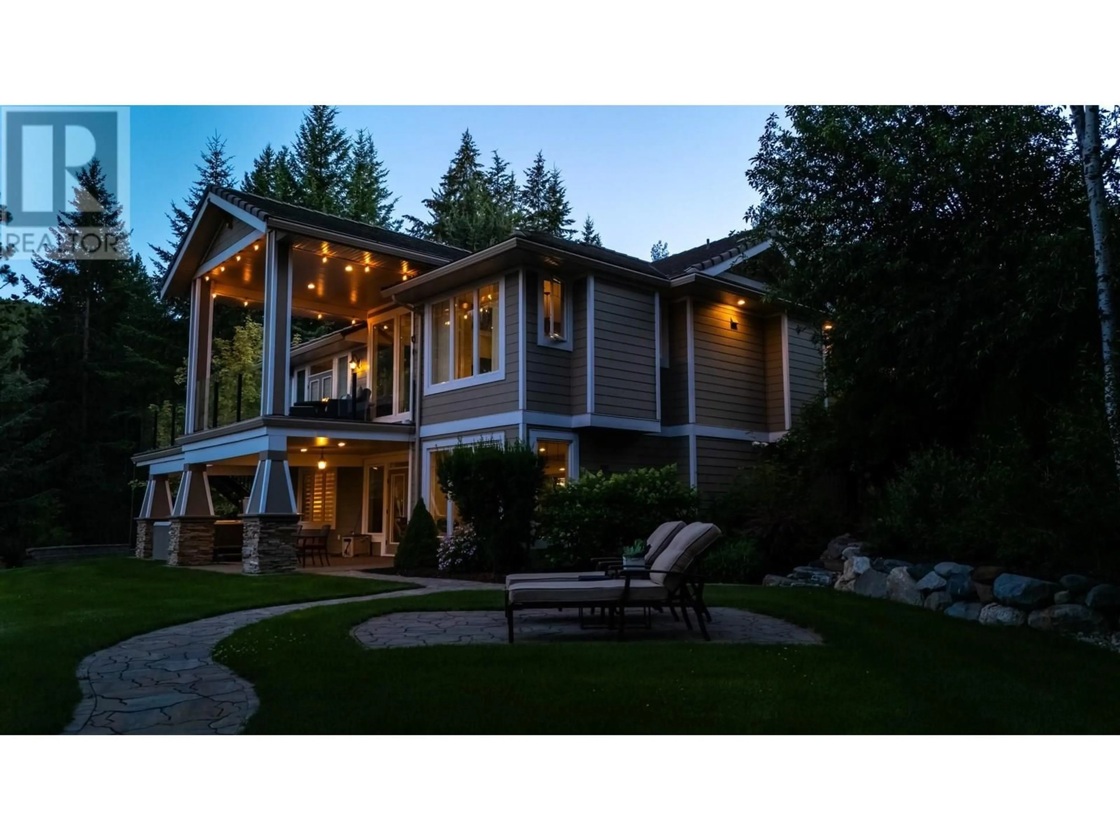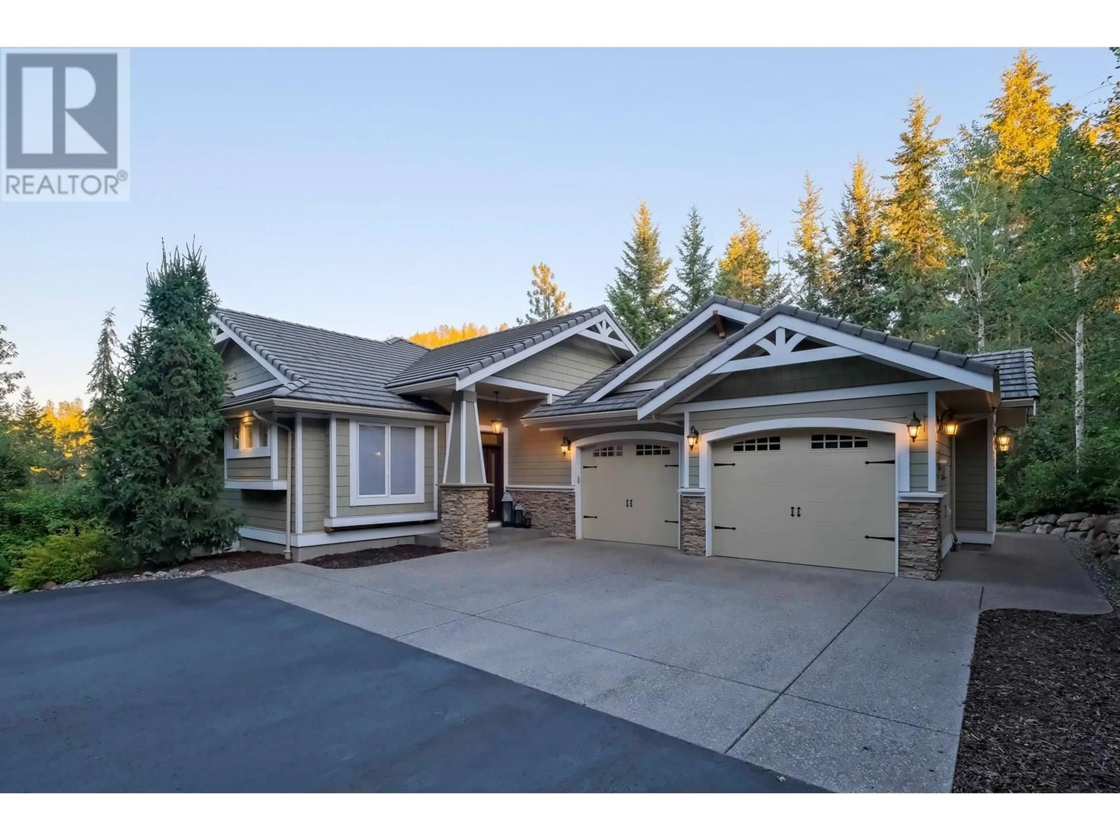2011 PARKWOOD DRIVE, Coldstream, British Columbia V1B3Y4
Contact us about this property
Highlights
Estimated valueThis is the price Wahi expects this property to sell for.
The calculation is powered by our Instant Home Value Estimate, which uses current market and property price trends to estimate your home’s value with a 90% accuracy rate.Not available
Price/Sqft$441/sqft
Monthly cost
Open Calculator
Description
A picturesque paved driveway leads to this stunning 1.75-acre property in prestigious Whisper Ridge. This custom-built walkout rancher boasts superior finishings, acacia hardwood floors, high ceilings, and granite throughout. The open-concept kitchen features a custom pantry and brand-new Thin Q fridge and stove. The spacious primary suite offers deck access, a custom walk-in closet, and a spa-inspired ensuite. With an additional bedroom up and 3 down, there’s plenty of space for family and guests. Enjoy panoramic valley vistas from multiple outdoor living spaces including a covered deck, open sundeck, and a covered patio with hot tub off the walkout lower level. Professionally landscaped with fieldstone and irrigation, the grounds provide privacy and natural beauty in a park like setting. Ample flat parking includes space for a 45' RV and a 39-ft wide triple heated garage with workbench and rear ATV door. Residents of Whisper Ridge enjoy access to 160 acres of scenic walking and hiking trails. All just minutes from Kalamalka and Okanagan Lakes and world-class skiing at Silver Star. (id:39198)
Property Details
Interior
Features
Main level Floor
Other
10'3'' x 7'3''4pc Bathroom
4'11'' x 10'3''5pc Ensuite bath
12'1'' x 11'4''Bedroom
10'9'' x 10'6''Exterior
Parking
Garage spaces -
Garage type -
Total parking spaces 3
Condo Details
Inclusions
Property History
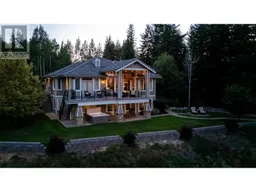 41
41
