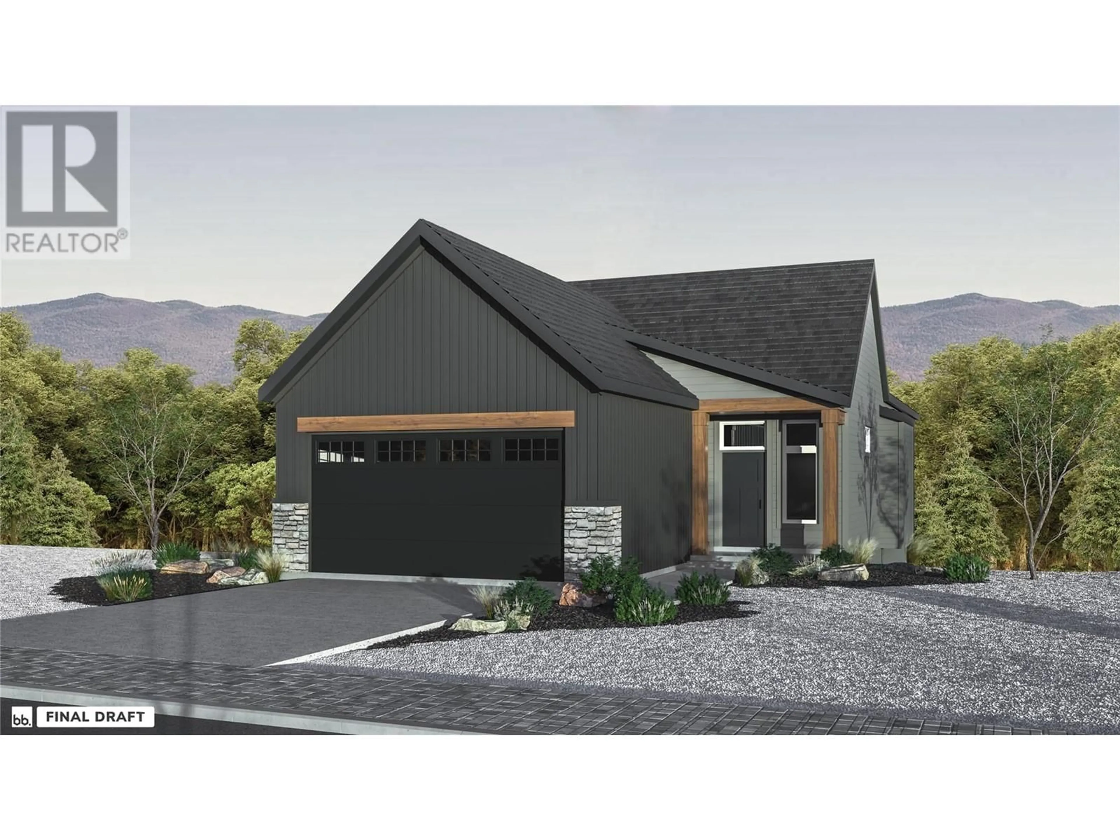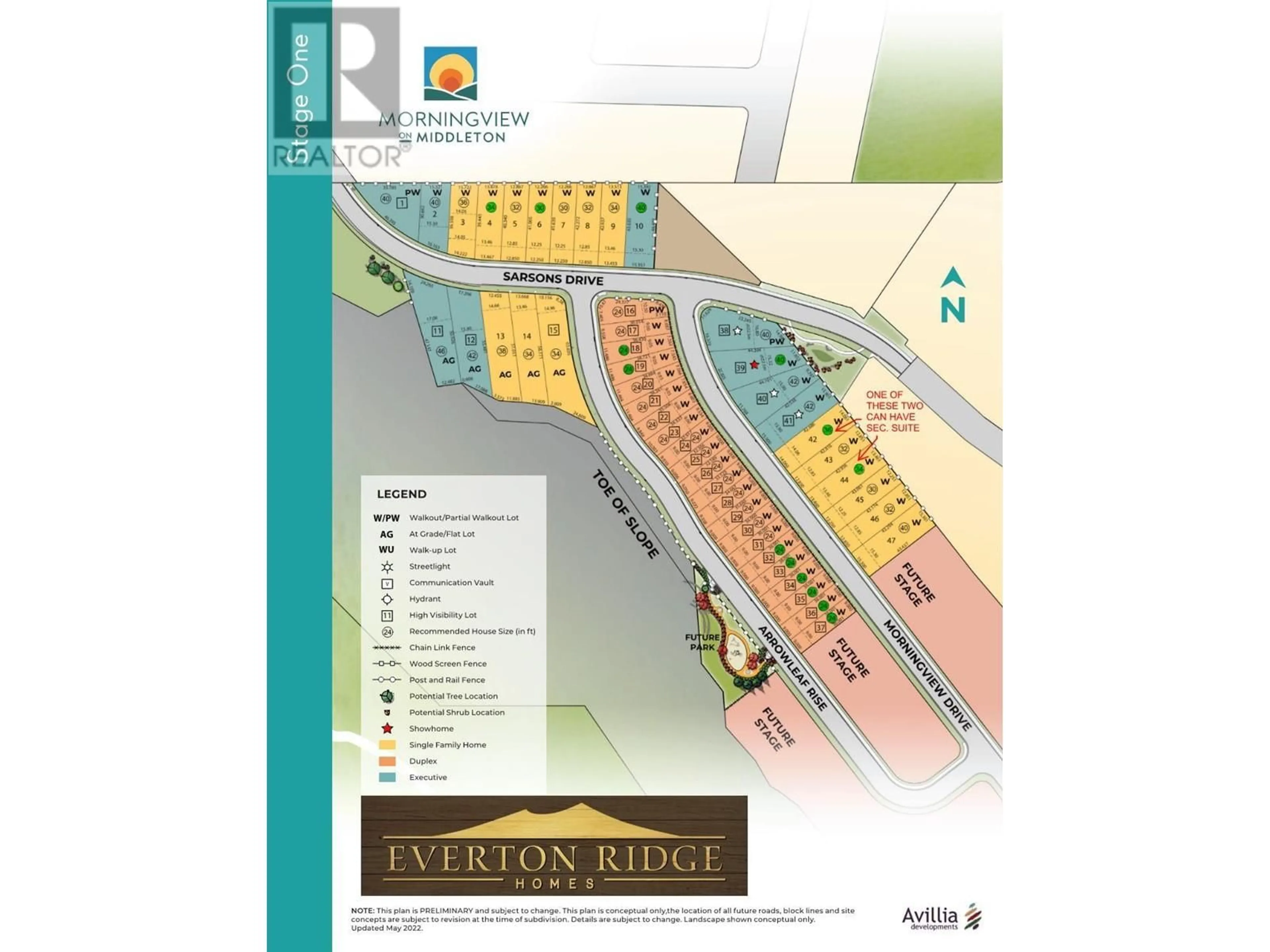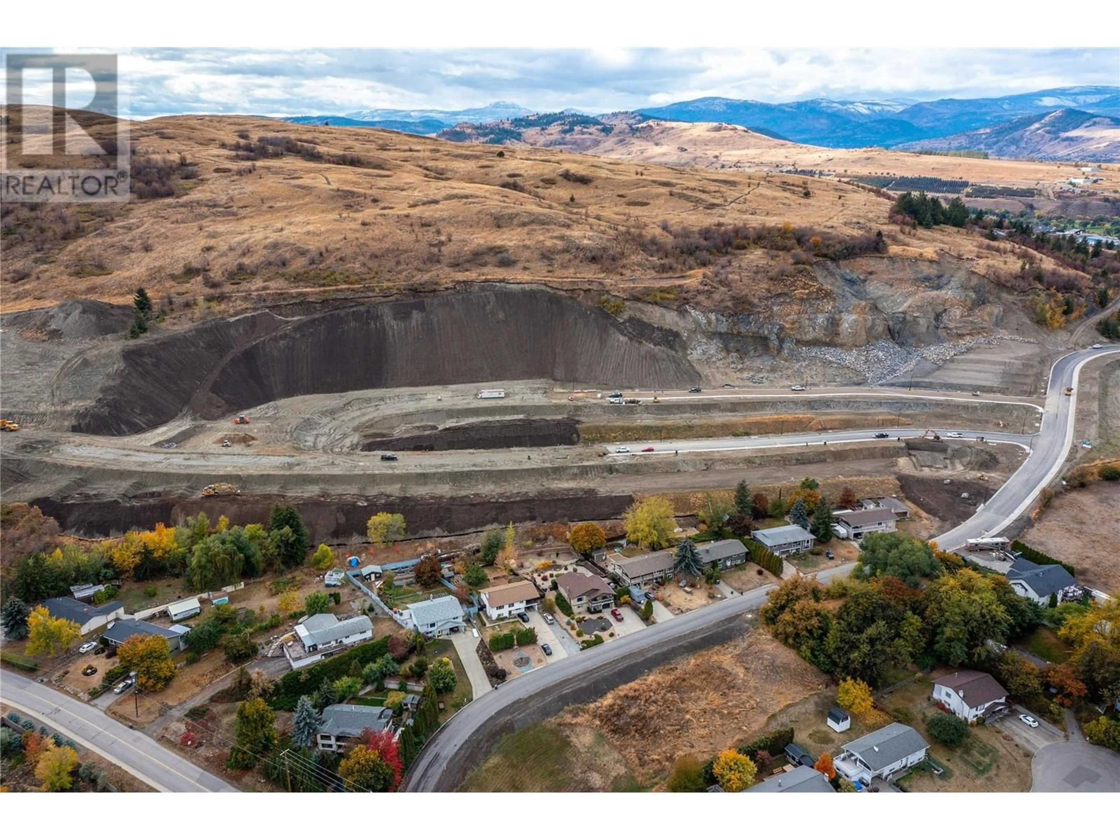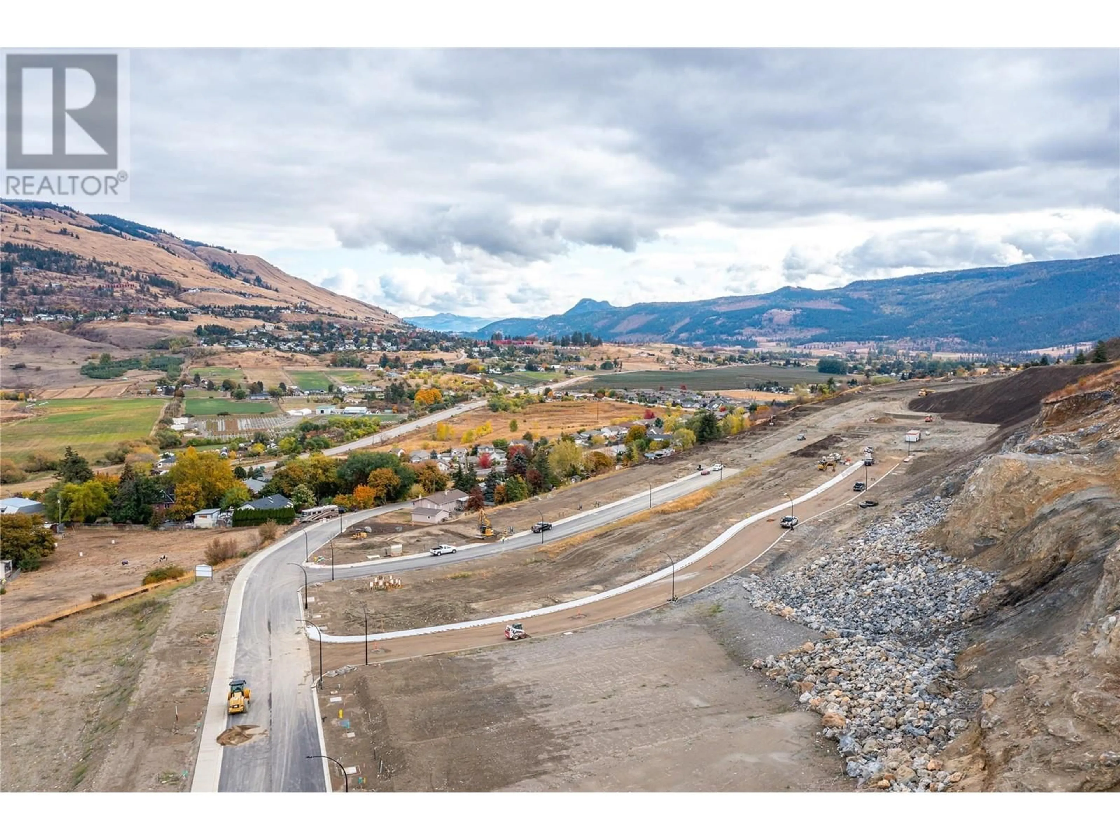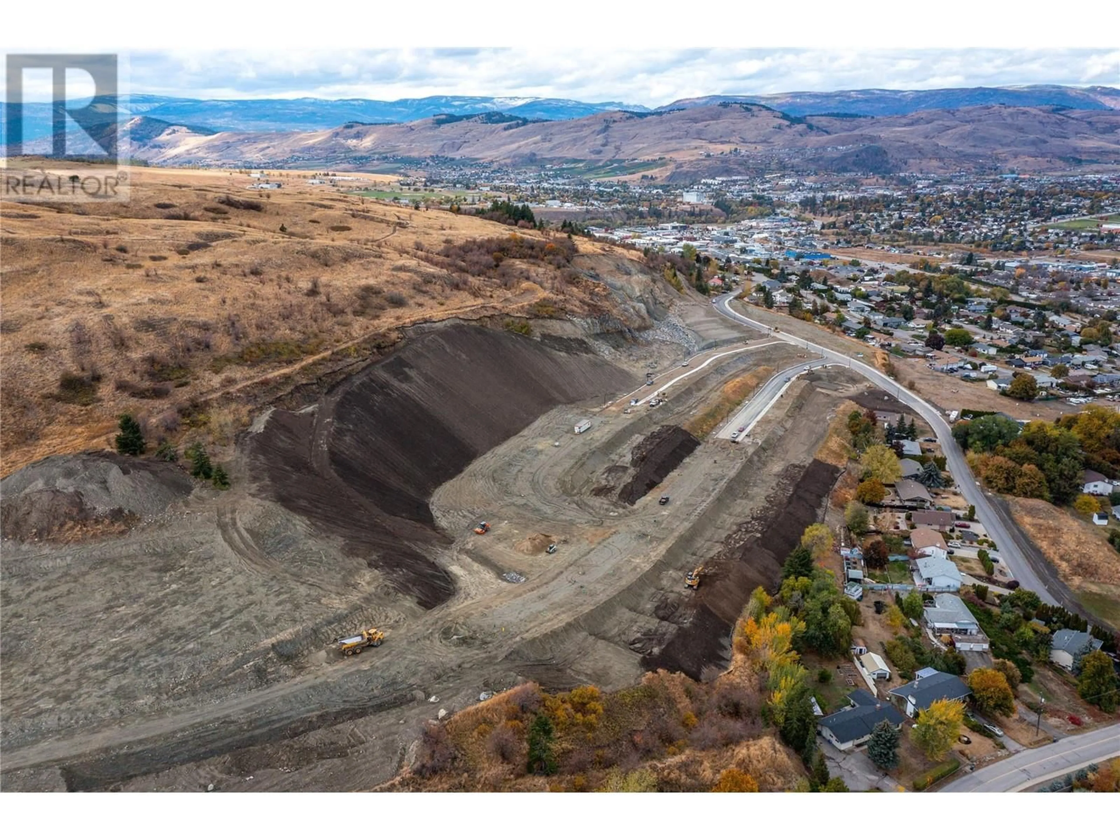187 SARSONS DRIVE, Coldstream, British Columbia V1B2H8
Contact us about this property
Highlights
Estimated ValueThis is the price Wahi expects this property to sell for.
The calculation is powered by our Instant Home Value Estimate, which uses current market and property price trends to estimate your home’s value with a 90% accuracy rate.Not available
Price/Sqft$741/sqft
Est. Mortgage$4,290/mo
Tax Amount ()$1,298/yr
Days On Market68 days
Description
Home to be Constructed - est Spring 2026 completion. Step into this thoughtfully designed two-bedroom, two-bathroom home, where modern comfort meets timeless style. With 1,348 sqft of beautifully finished living space and an additional 1,206 sqft of unfinished potential, you have plenty of room to make this home your own. From the moment you walk in, the 11' ceilings and abundant windows create a bright and airy feel, flooding the open-concept living areas with natural light. The oversized kitchen island is a dream for home chefs, perfect for prepping meals or gathering with loved ones. The primary suite offers a relaxing retreat, complete with a spa-like ensuite and generous closet space. A convenient main-floor laundry room adds everyday ease, while the spacious lower level provides endless possibilities – whether you’re dreaming of a rec room, gym, or extra bedrooms. Outside, a generously sized garage has space for any vehicle and extra storage. This home is built for both function and comfort, giving you space to live, grow, and enjoy every moment. (id:39198)
Property Details
Interior
Features
Main level Floor
Kitchen
16'7'' x 8'8''Dining room
11'4'' x 10'0''Great room
15'0'' x 14'2''Primary Bedroom
12'0'' x 14'6''Exterior
Parking
Garage spaces -
Garage type -
Total parking spaces 4
Property History
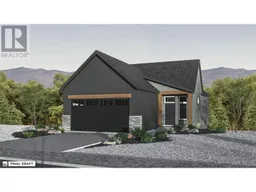 8
8
