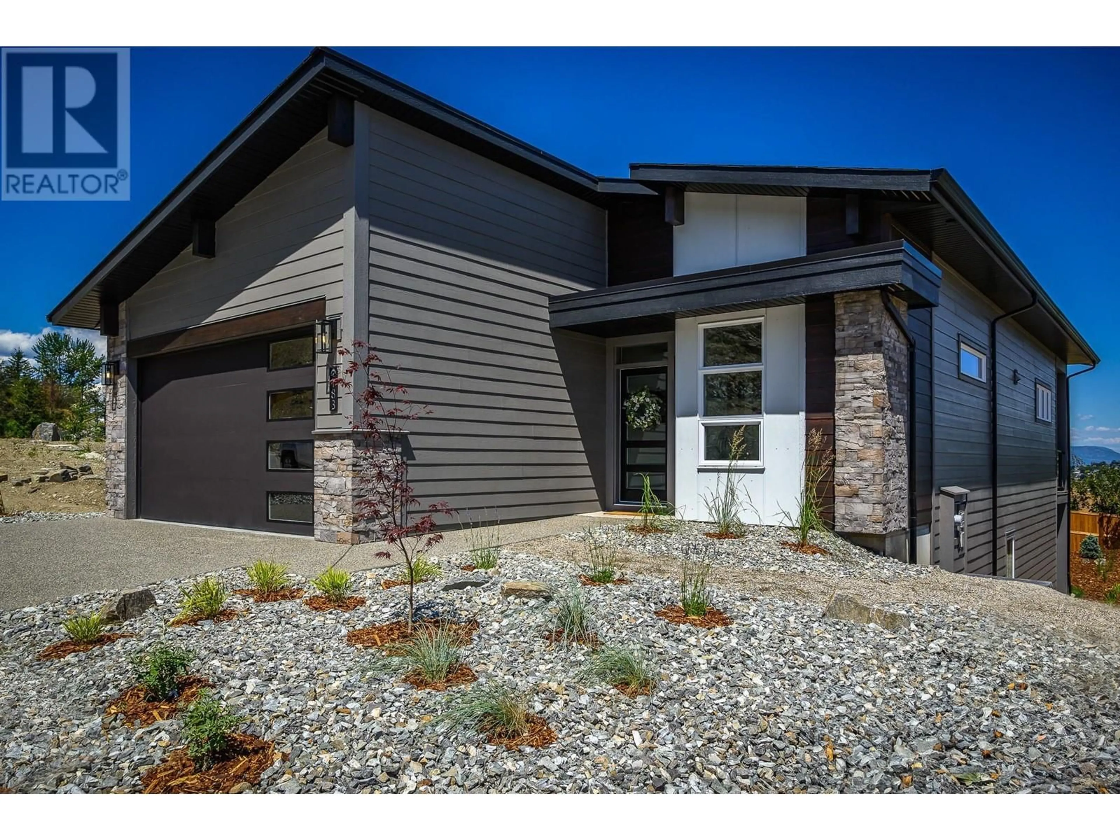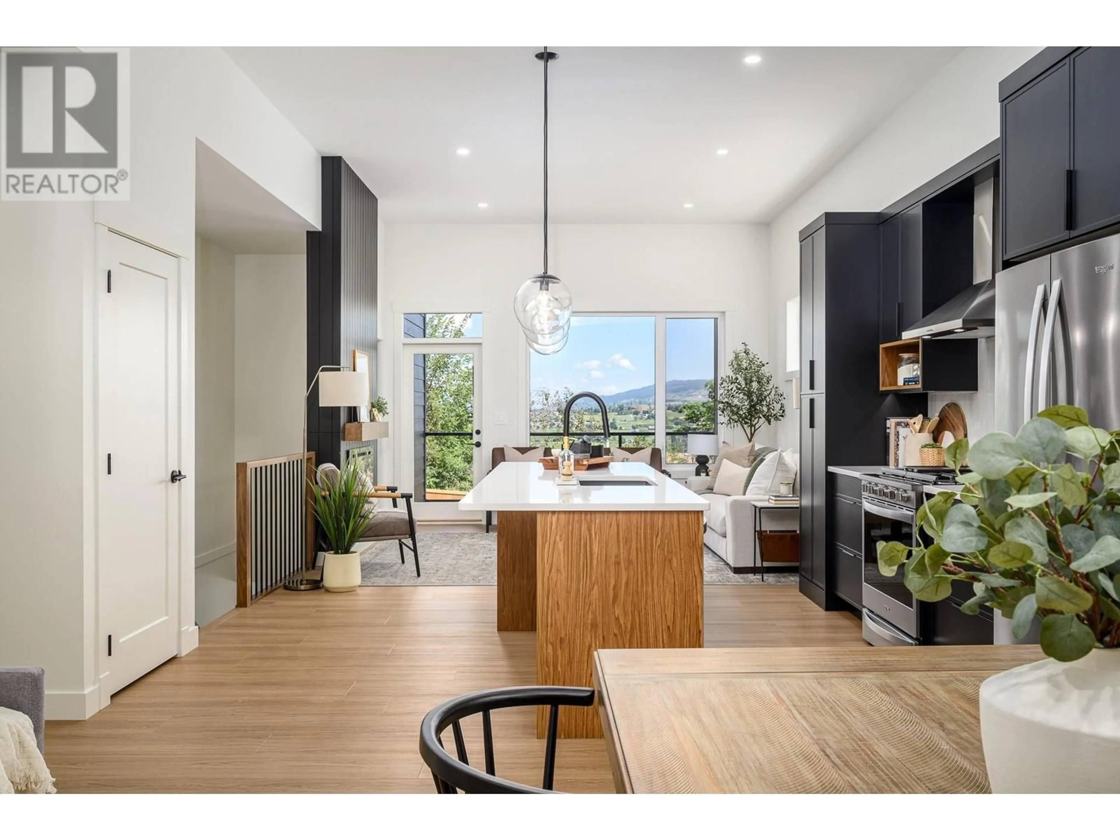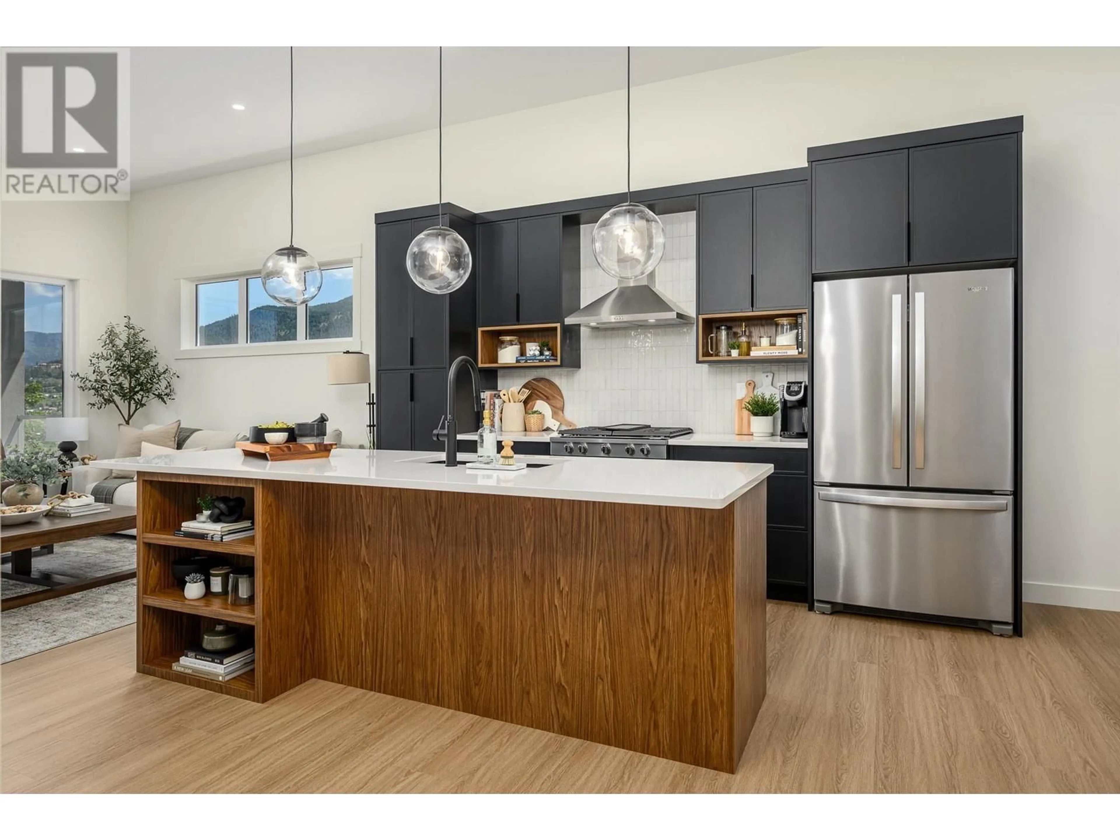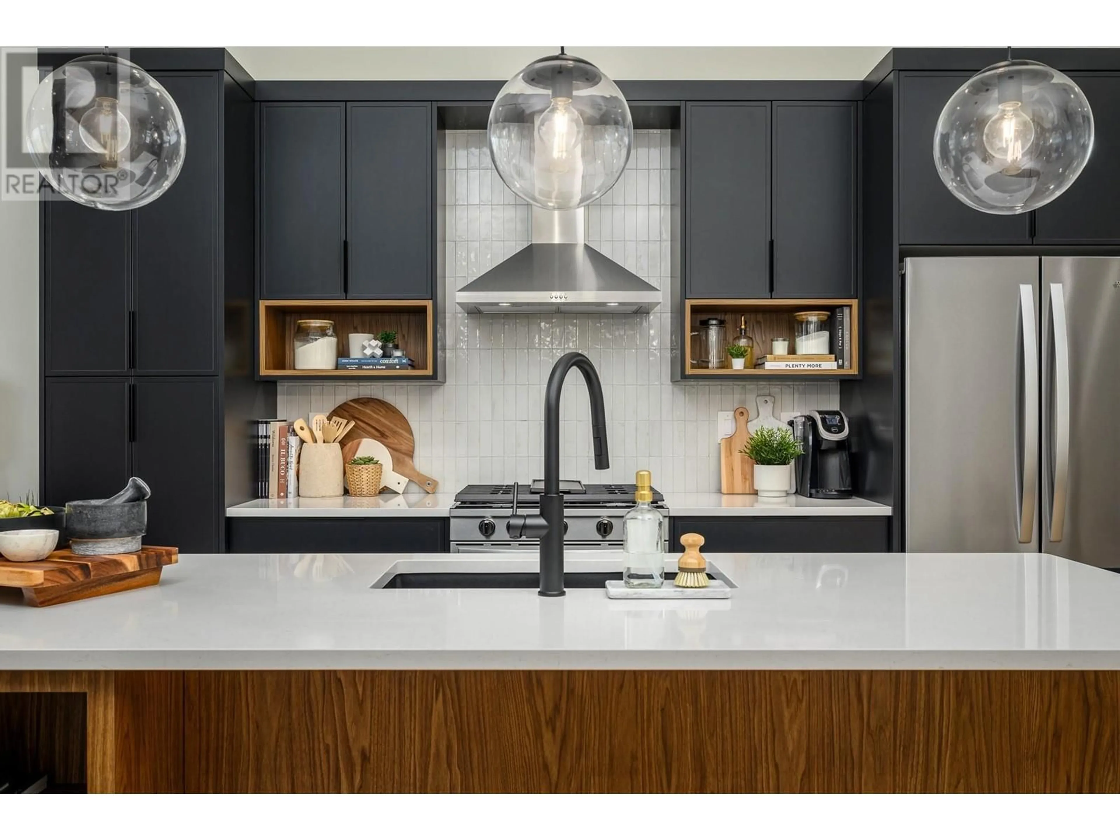183 Sarsons Drive Lot# 4, Coldstream, British Columbia V1B1B5
Contact us about this property
Highlights
Estimated ValueThis is the price Wahi expects this property to sell for.
The calculation is powered by our Instant Home Value Estimate, which uses current market and property price trends to estimate your home’s value with a 90% accuracy rate.Not available
Price/Sqft$378/sqft
Est. Mortgage$4,939/mo
Tax Amount ()-
Days On Market4 days
Description
5-Bedroom + Den Show Home in Morningview on Middleton Mountain This bright and spacious walk-out rancher features soaring 11' ceilings in the kitchen, dining, and great room, creating an airy, open-concept main living area. Rarely found in the area, the main floor layout includes the primary suite, two additional bedrooms, a full-pocket office, and convenient main-level laundry. Downstairs, you’ll find more space than you'd expect – including a second living room, a massive rec room, two additional bedrooms, ample storage, and a soundproof bunker perfect for a future home theatre. The fully landscaped and irrigated backyard is one of the largest in the community – ideal for a future pool or a generous outdoor space for play and pets. (id:39198)
Property Details
Interior
Features
Main level Floor
Bedroom
9'10'' x 11'Primary Bedroom
12'6'' x 13'6''Dining room
14'2'' x 10'6''Great room
14'2'' x 13'3''Exterior
Features
Parking
Garage spaces 4
Garage type Attached Garage
Other parking spaces 0
Total parking spaces 4
Property History
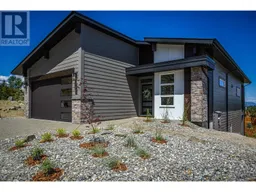 15
15
