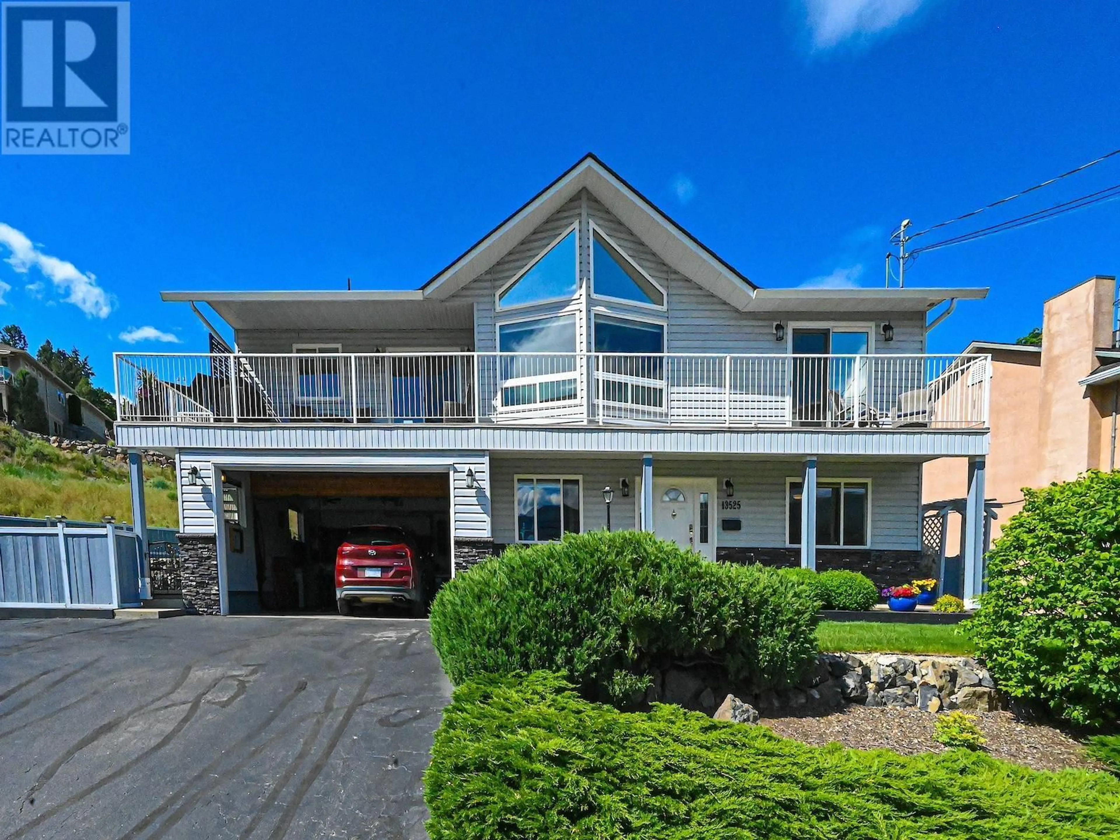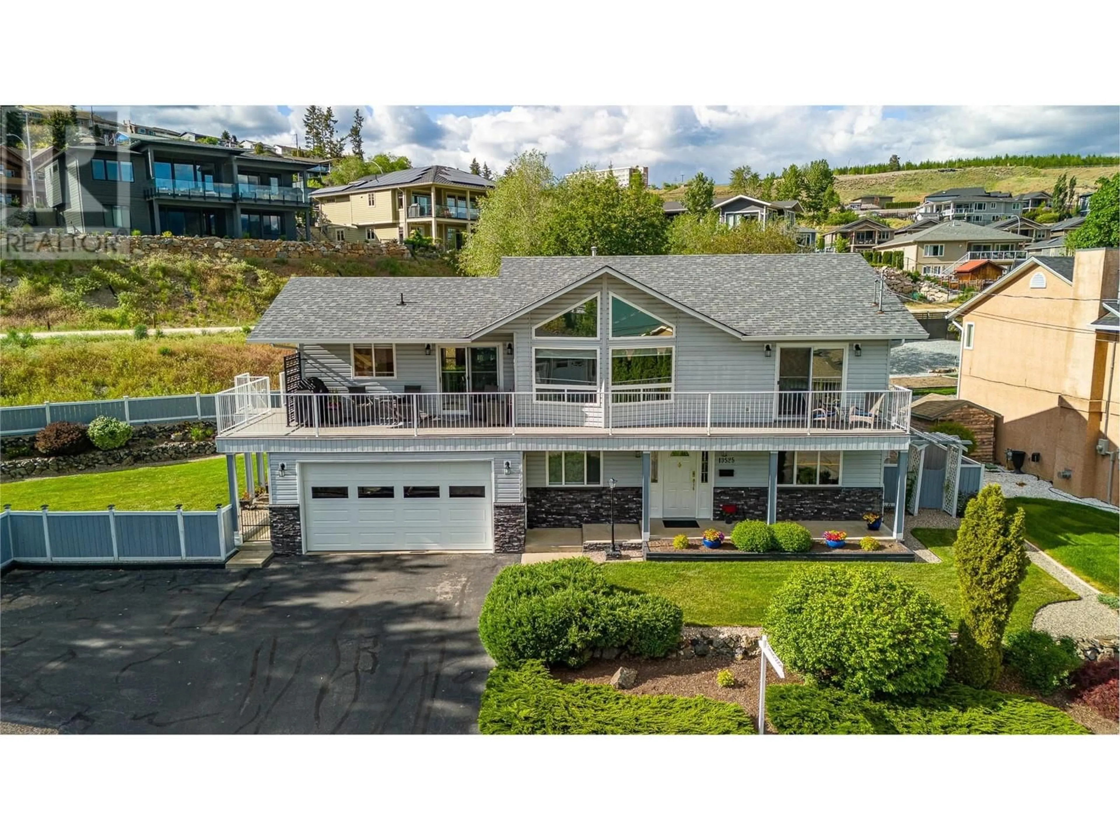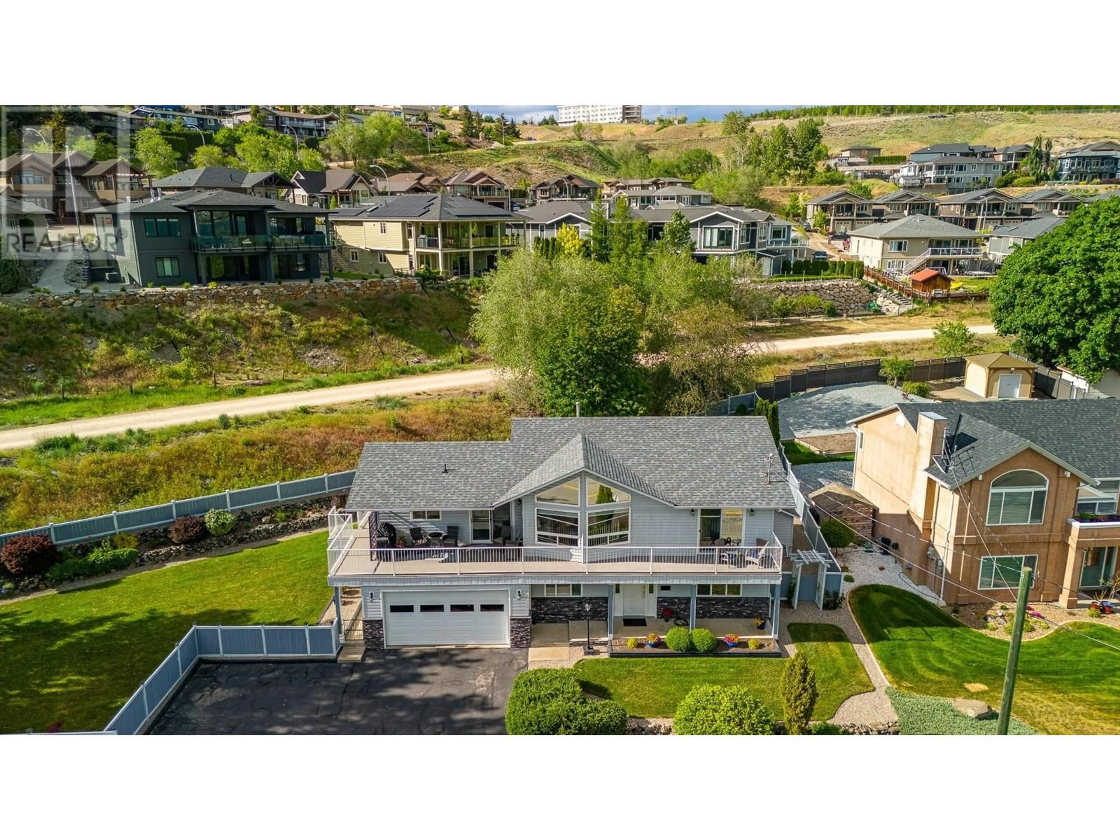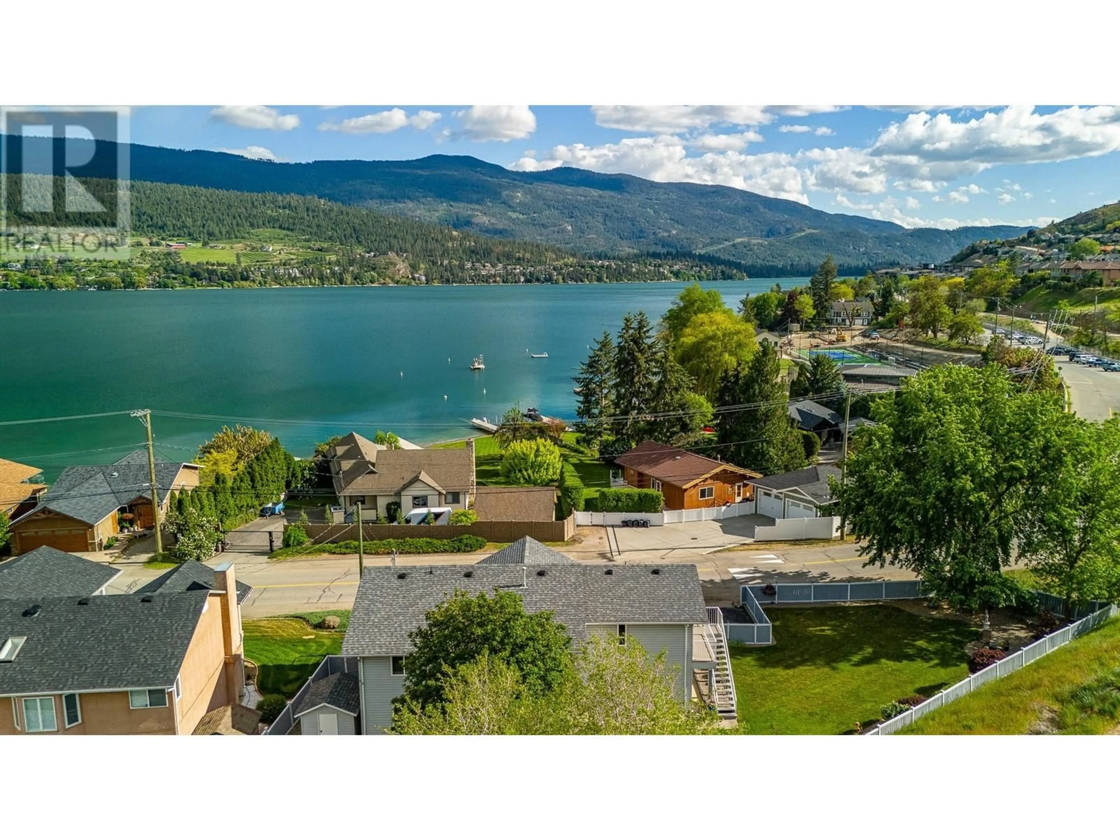13525 WESTKAL ROAD, Coldstream, British Columbia V1B1Y7
Contact us about this property
Highlights
Estimated valueThis is the price Wahi expects this property to sell for.
The calculation is powered by our Instant Home Value Estimate, which uses current market and property price trends to estimate your home’s value with a 90% accuracy rate.Not available
Price/Sqft$465/sqft
Monthly cost
Open Calculator
Description
Unbeatable location! Welcome to a rare opportunity just steps from stunning Kalamalka Lake and minutes from Okanagan College, Vernon Jubilee Hospital, Vernon Golf & Country Club, and Kidston Elementary. Outdoor enthusiasts will love the immediate access to the scenic ""Rail Trail""—perfect for hiking or biking right from your doorstep! Lovingly cared for, this charming 4-bed + 3-bath home is ready for the next famiily. Situated on a beautifully landscaped and fully fenced and low maintenance 0.264-acre corner lot. Inside, vaulted ceilings and expansive windows flood the upper level with natural light and stunning views of Kal Lake. Hardwood floors enhance the open-concept living, dining, and kitchen areas—designed to capture nature’s beauty from every angle. Enjoy seamless indoor-outdoor living with deck access off both the kitchen and primary suite. The lower level offers great flexibility: a potential in-law suite with a private entrance and patio, plus space for a home office or den. The current layout includes 2 beds and 2 baths up, with a large laundry/utility room that could be converted back into a bedroom. Numerous updates include: hot water tank, windows, French and sliding doors, blinds, Phantom screen, and multiple appliances. The garage doubles as a workshop, and there's ample parking for up to 8 vehicles. Whether you're an active family, need room for extended family or want income potential with a student or professional tenant—this home truly has it all. (id:39198)
Property Details
Interior
Features
Lower level Floor
Full bathroom
7'7'' x 5'11''Other
19'6'' x 24'1''Foyer
7'10'' x 8'11''Family room
13'1'' x 14'11''Exterior
Parking
Garage spaces -
Garage type -
Total parking spaces 8
Property History
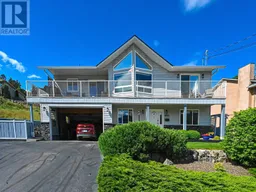 99
99
