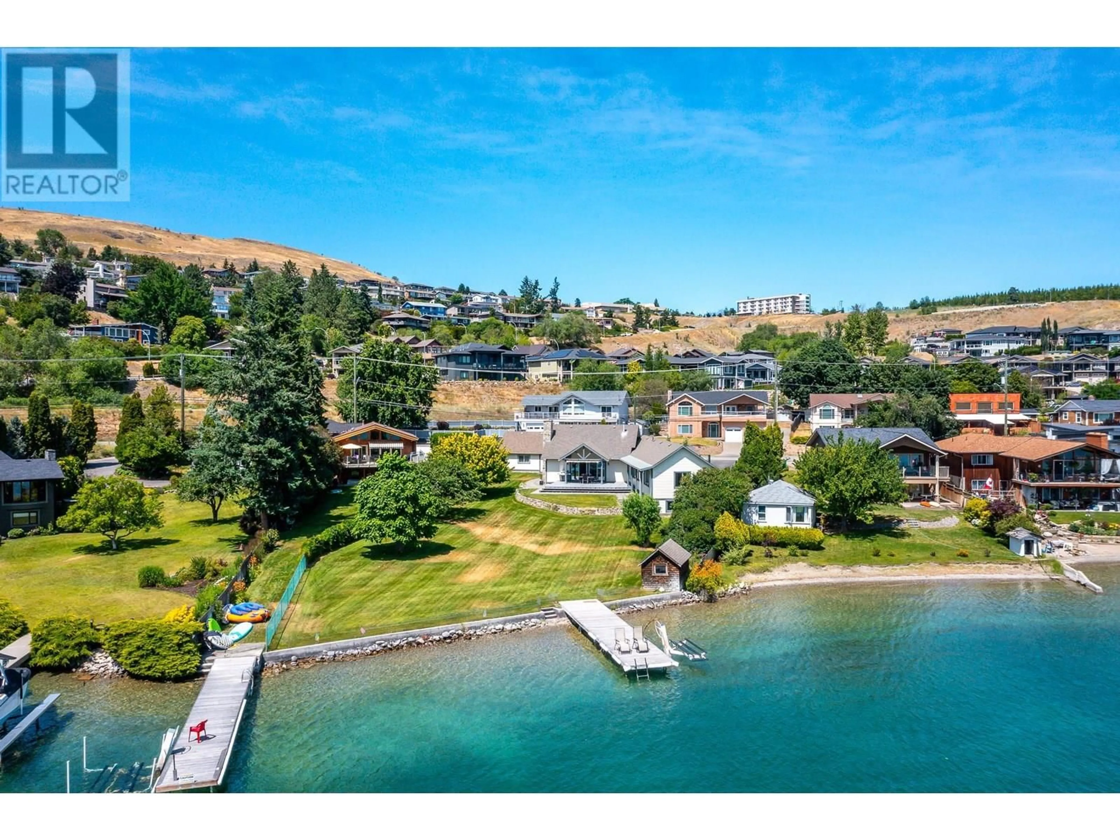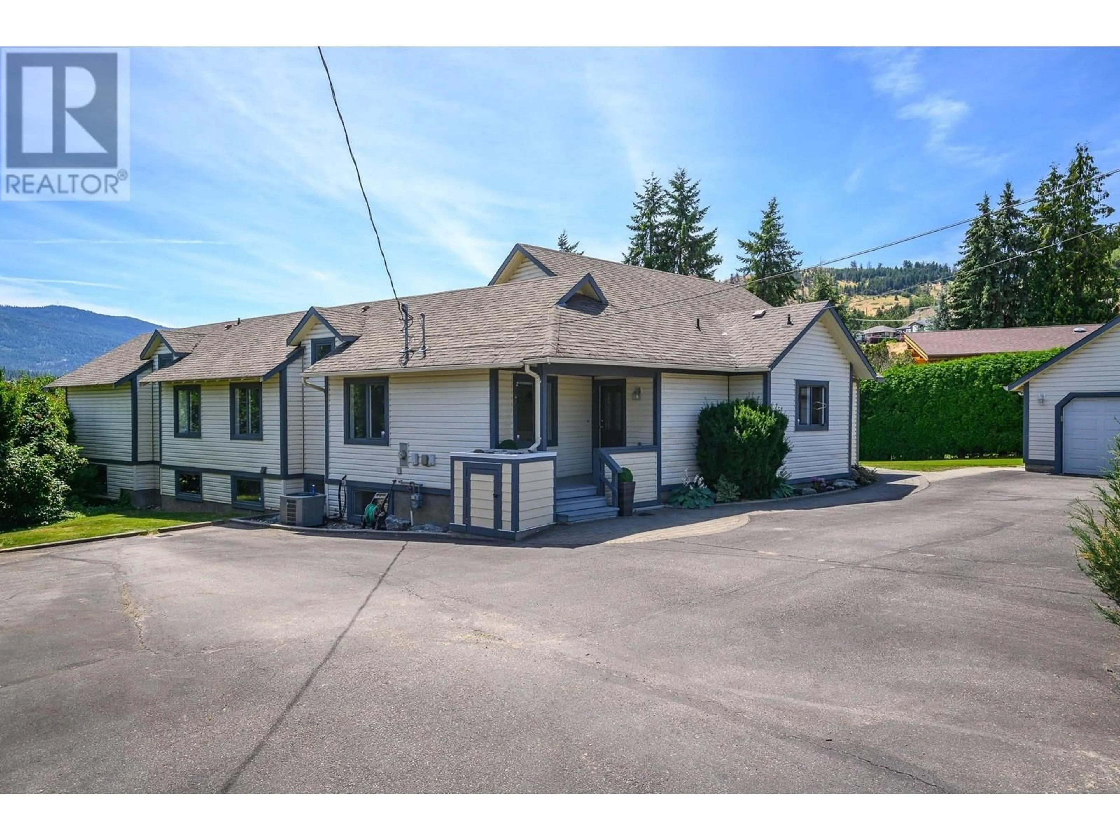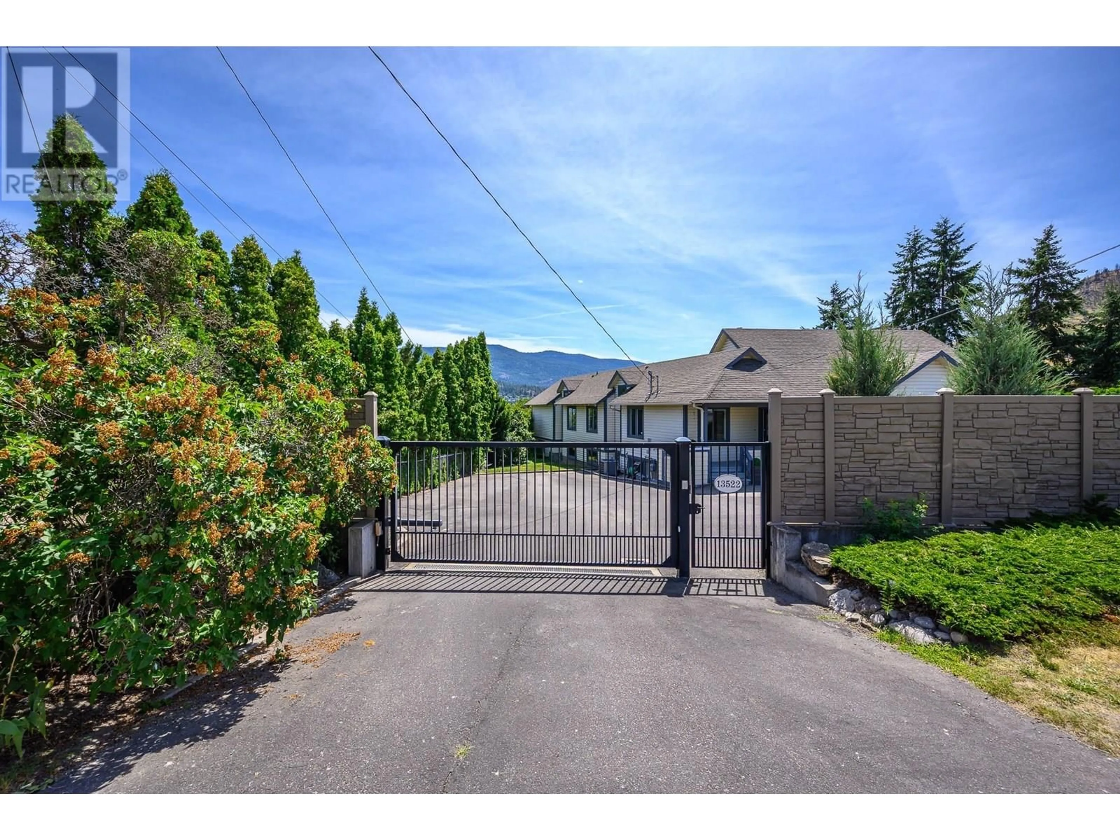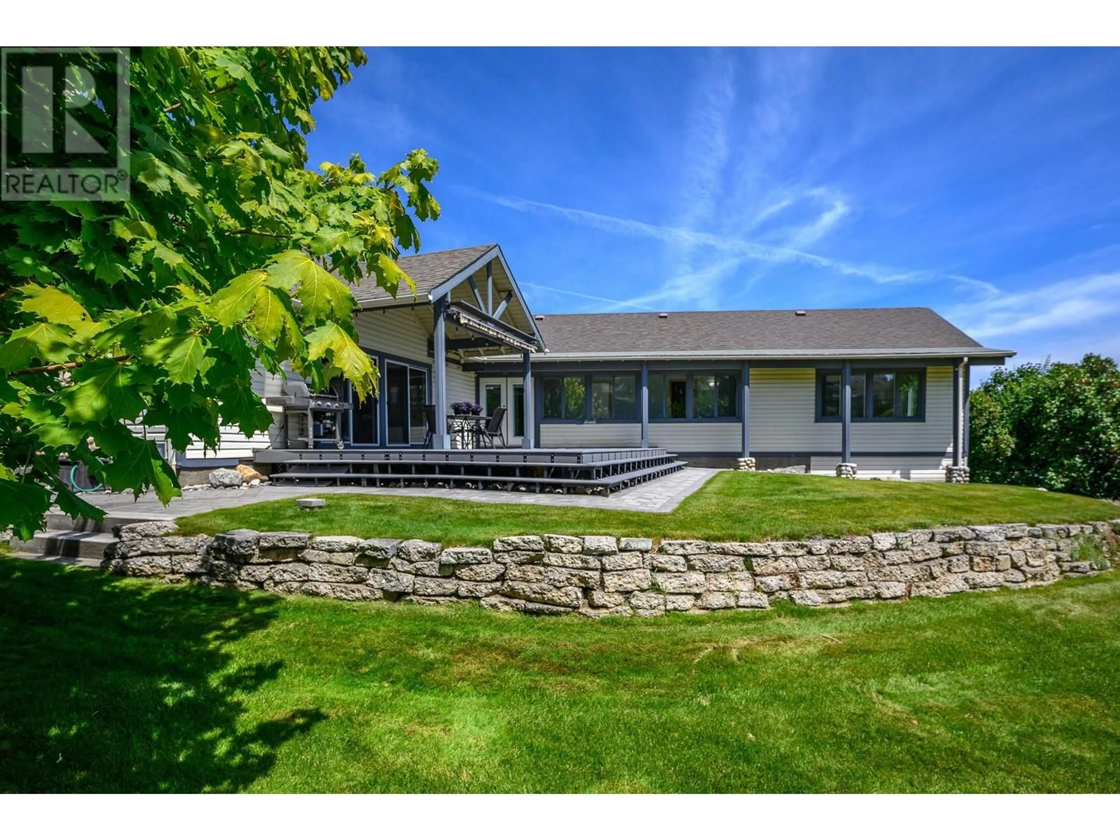13522 WESTKAL ROAD, Coldstream, British Columbia V1B1Y5
Contact us about this property
Highlights
Estimated valueThis is the price Wahi expects this property to sell for.
The calculation is powered by our Instant Home Value Estimate, which uses current market and property price trends to estimate your home’s value with a 90% accuracy rate.Not available
Price/Sqft$756/sqft
Monthly cost
Open Calculator
Description
Set on a rare half-acre lot along the shores of Kalamalka Lake, this exceptional property delivers the best of Okanagan living. With 88 feet of lake frontage, a private dock, and direct access to the water, this property is perfectly positioned for sun-soaked summer days and lakeside adventures. The 4000+ sq ft home is hidden behind a gated entry and surrounded by mature trees, offering privacy, security, and space for the whole family. Inside, the spacious layout offers 7 bedrooms and 3 bathrooms—ideal for large families, visiting guests, or creating dedicated spaces for work and play—all tucked on the cooler north side of the home for comfort through the warm summer months. The main living area features warm cedar tongue and groove ceilings, adding natural charm and character throughout. A newer deck runs the full width of the home, creating a seamless connection between indoor living and the outdoors, complete with covered seating for the warm days. Downstairs, a rec room with a wet bar is perfect for entertaining. Watch the sunrise with coffee in hand and enjoy shaded afternoons on the lawn beneath the cherry and catalpa trees. Just steps to the Okanagan Rail Trail, a short stroll to Pump House Beach, the Country Club, Kal Beach, and Rail Trail Café—this is a lifestyle location. With generous parking, a detached double garage, and endless potential to make it your own, this property is ready to welcome its next chapter. (id:39198)
Property Details
Interior
Features
Main level Floor
Bedroom
10'1'' x 13'10''Kitchen
19'3'' x 12'7''Living room
13'6'' x 24'2''3pc Bathroom
6'3'' x 13'10''Exterior
Parking
Garage spaces -
Garage type -
Total parking spaces 8
Property History
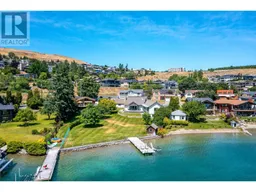 64
64
