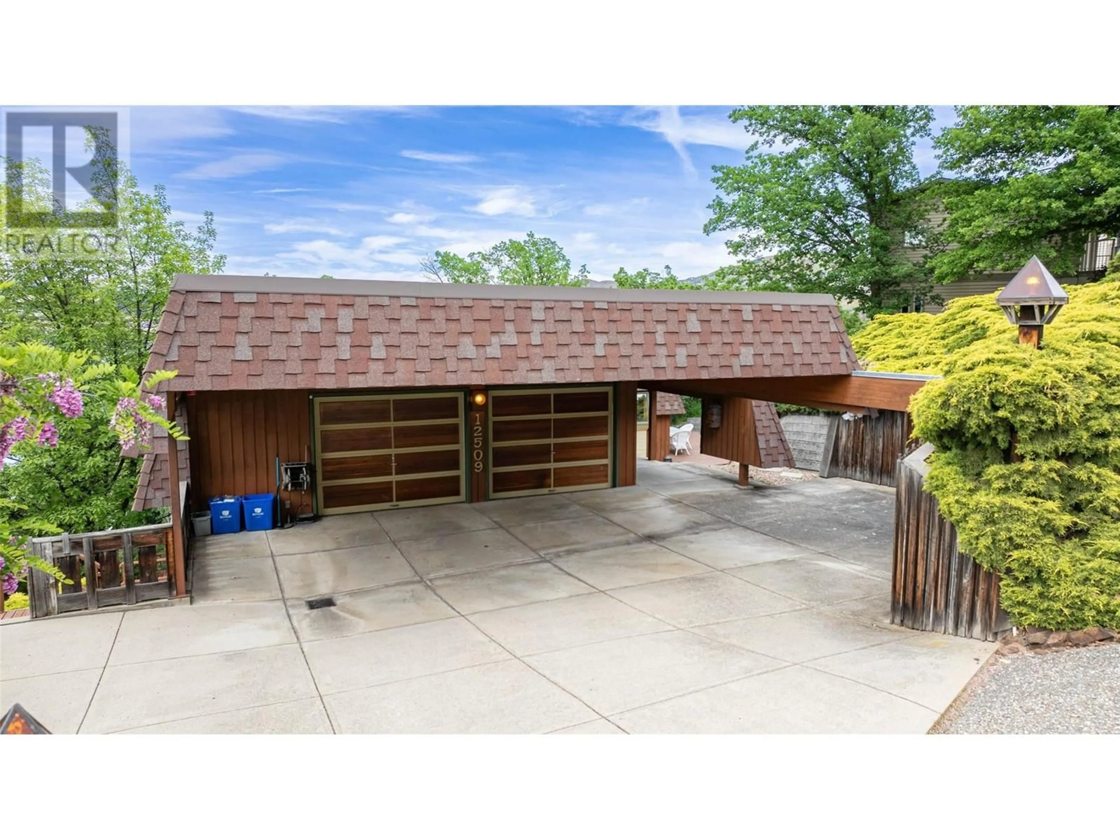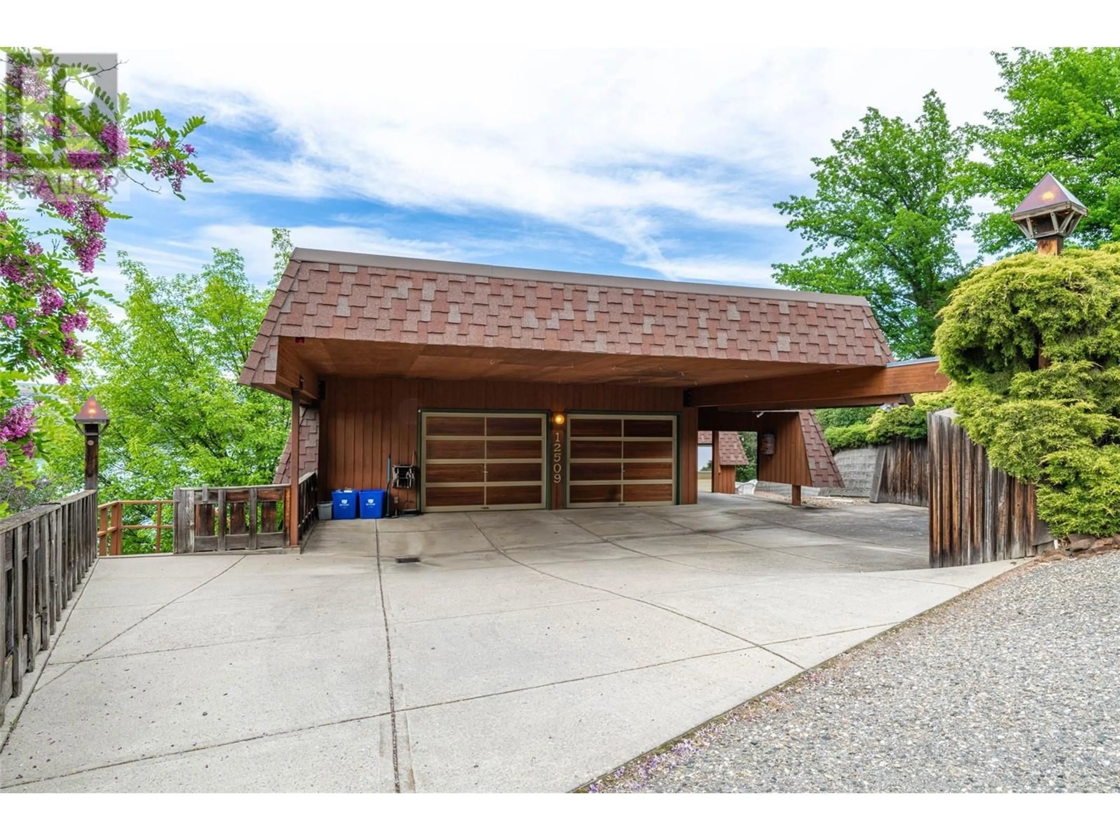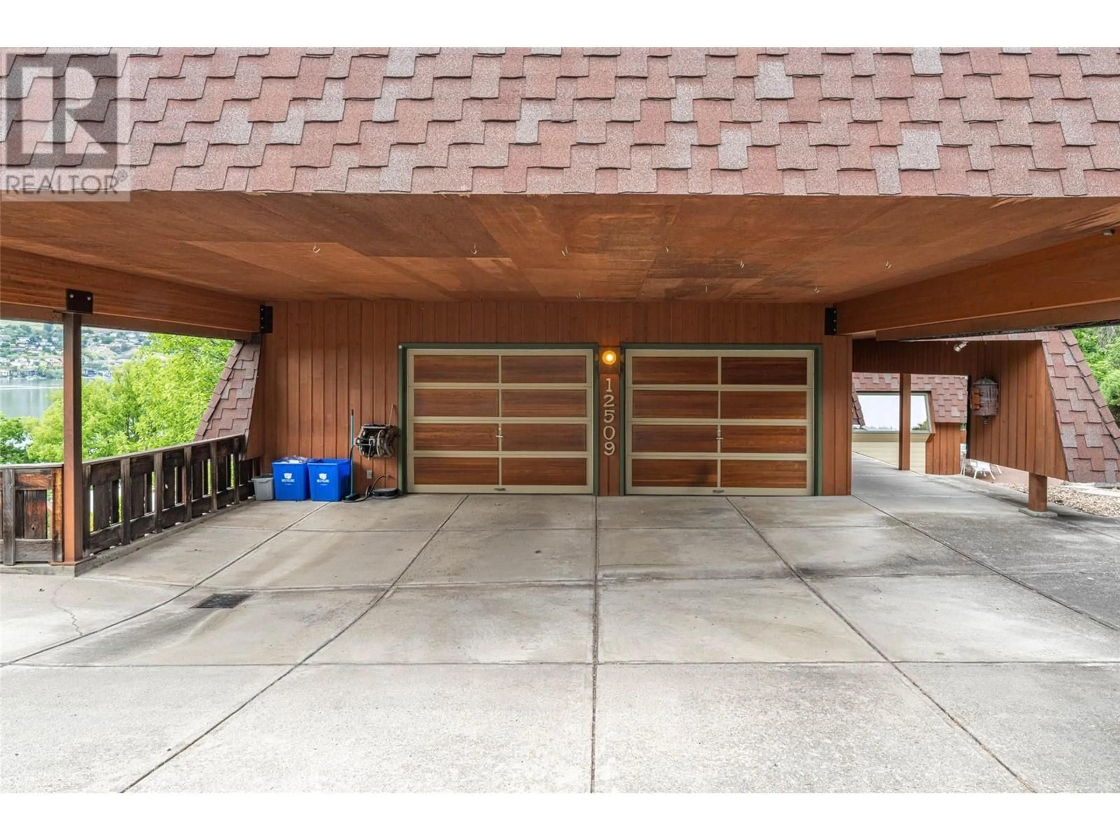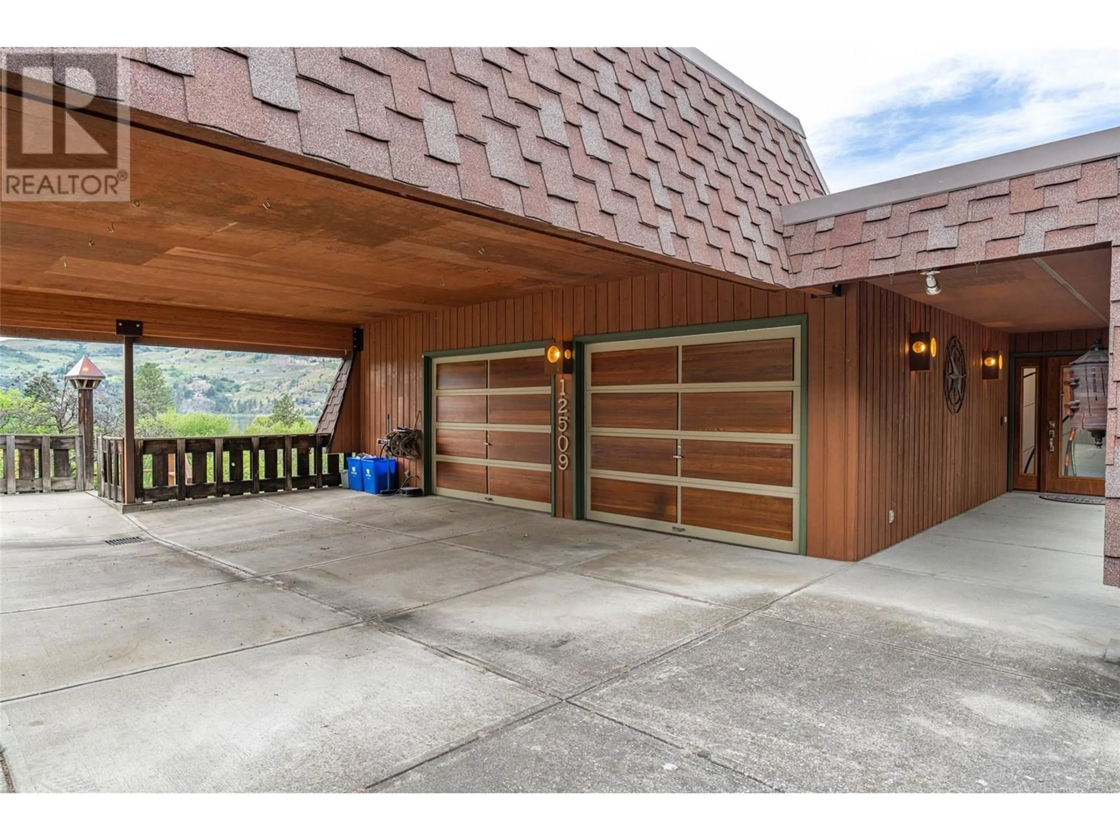12509 KINLOCH DRIVE, Coldstream, British Columbia V1B1C1
Contact us about this property
Highlights
Estimated ValueThis is the price Wahi expects this property to sell for.
The calculation is powered by our Instant Home Value Estimate, which uses current market and property price trends to estimate your home’s value with a 90% accuracy rate.Not available
Price/Sqft$413/sqft
Est. Mortgage$5,153/mo
Tax Amount ()$4,545/yr
Days On Market3 days
Description
If your looking for a one of a kind home this is it! Custom built in 1972 this 2 bed/2 bath multi-level home offers a unique timeless design. On the main entry level you will find the kitchen with a large island with electric cooktop, Mahogany cabinets and dual wall ovens. Off the kitchen is the open dining room leading to the Solarium where you will spend most of your time enjoying the Kalamalka Lake views with floor to ceiling windows while enjoying year round barbequing off the adjoining covered deck. The primary bedroom is on the main level with a full bath next door with dual sinks and soaker tub. The downstairs area has a massive Stone Fireplace (gas) in the living room reaching the full height of the home, 16 ft. which can be admired from both levels of the home. Behind the fireplace is a games room with a wet bar which could easily be converted into a 3rd bedroom. The lower level bathroom offers a custom made ""royal blue"" tiled shower with adjoining electric Cedar Sauna to relax in after a long day on the ski hill. The second bedroom is located on this lower level as well along with the laundry room. Outside is a low maintenance yard with mature landscaping and private decks both out front and at the back of the home. 20' x 28 ' double garage along with a covered carport of the same dimensions. Heating provided by a high efficiency gas furnace. Property located in a very desirable area close to a public boat launch and Kalamalka Provincial Park. (id:39198)
Property Details
Interior
Features
Lower level Floor
Foyer
6'2'' x 23'5''Bedroom
13'3'' x 11'5''Storage
3'3'' x 9'6''Utility room
6'11'' x 9'10''Exterior
Parking
Garage spaces -
Garage type -
Total parking spaces 2
Property History
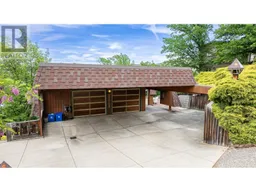 84
84
