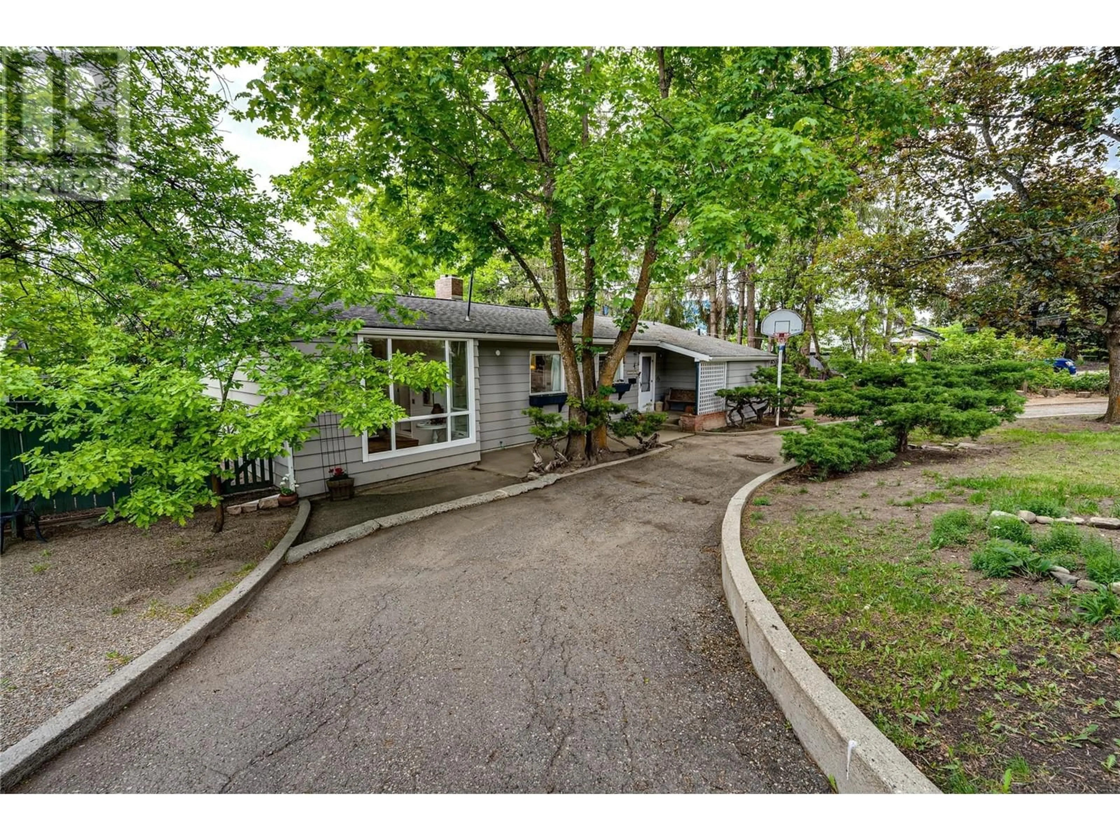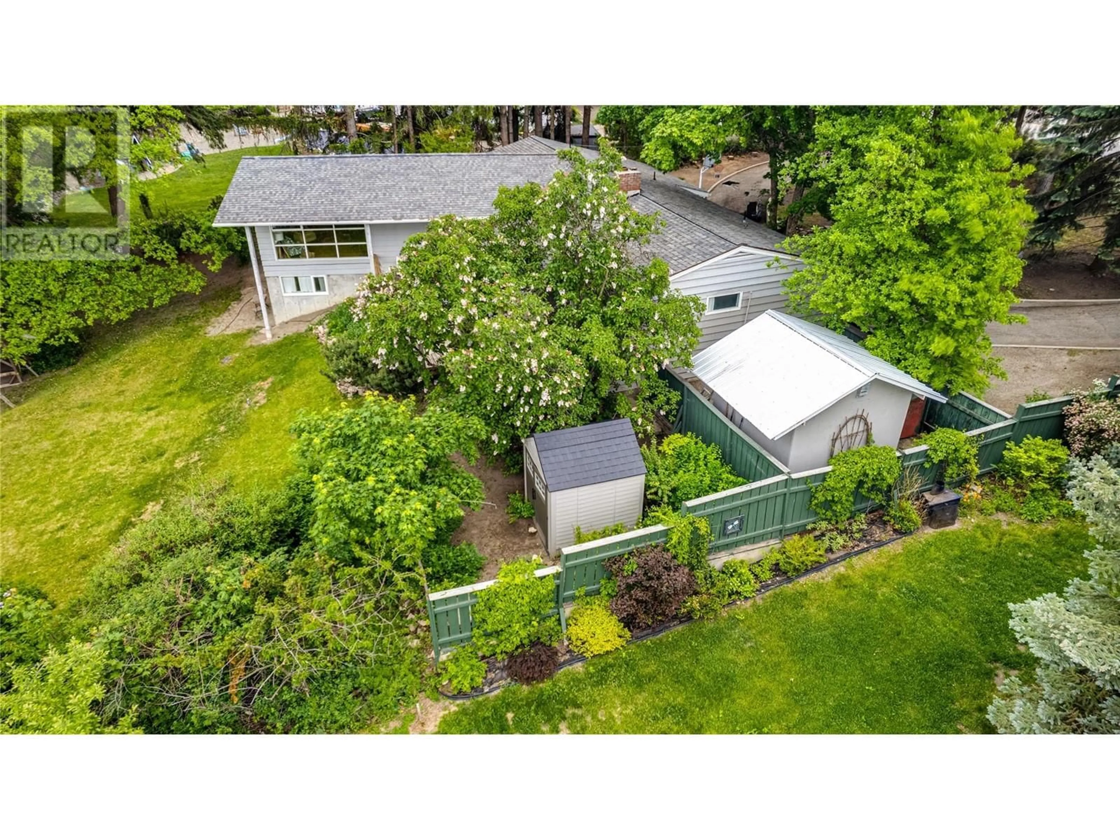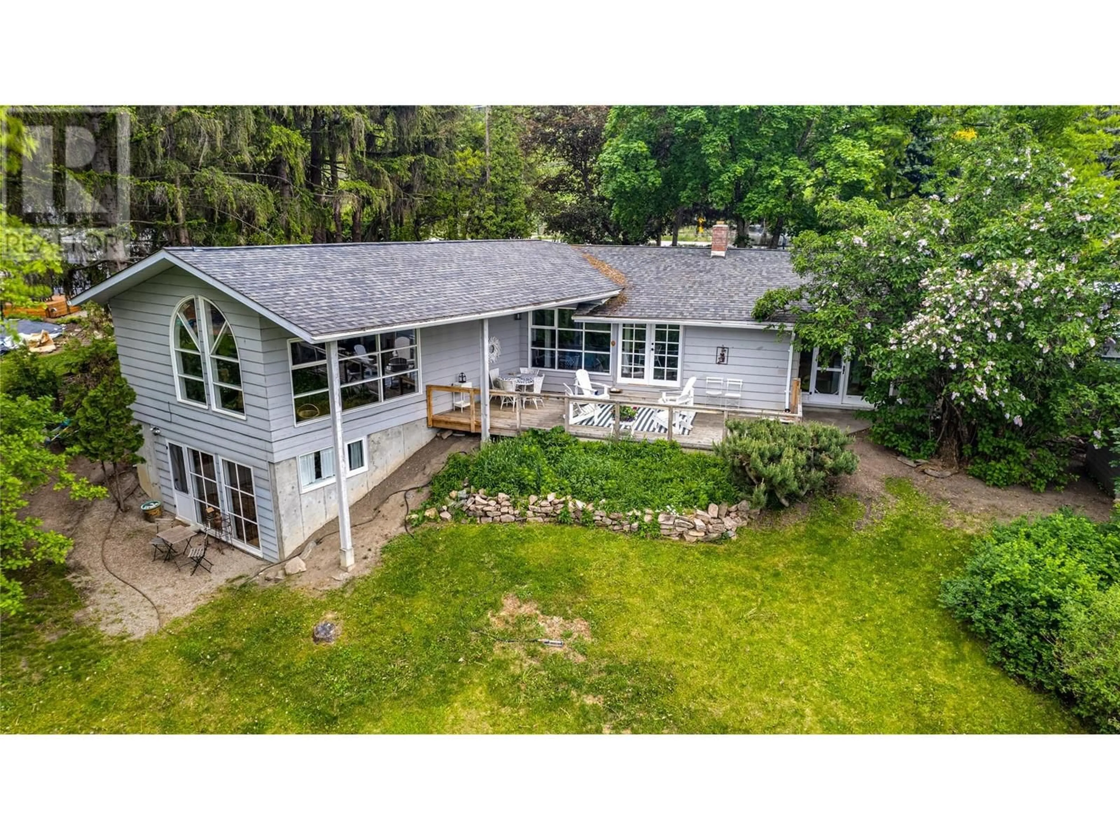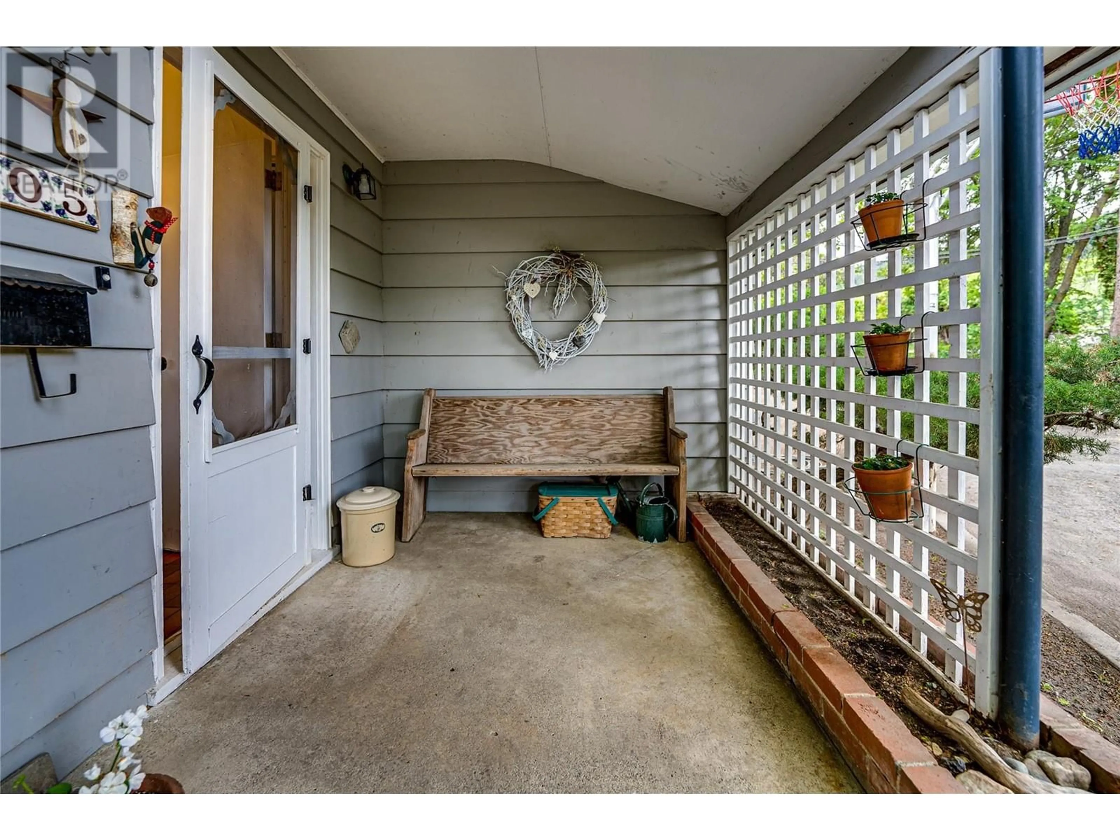12205 KIDSTON ROAD, Coldstream, British Columbia V1B1S8
Contact us about this property
Highlights
Estimated ValueThis is the price Wahi expects this property to sell for.
The calculation is powered by our Instant Home Value Estimate, which uses current market and property price trends to estimate your home’s value with a 90% accuracy rate.Not available
Price/Sqft$381/sqft
Est. Mortgage$4,161/mo
Tax Amount ()$3,902/yr
Days On Market6 days
Description
Nestled in the desirable community of Coldstream, this character-filled house with circular driveway sits on a spacious and private .49 acre lot featuring mature landscaping including a majestic 150-year-old tree. The home exudes warmth and charm with a cozy wood-burning fireplace, complemented with beautiful hardwood and tile floors. On the main level, you'll find a kitchen with Orchard and Kal Park Hill views accompanied by a stunning grande dining area and an abundance of natural light and a Kalamalka Lake backdrop. Further four bedrooms including primary and a shared bathroom await. Downstairs includes a versatile bachelor suite with separate entrance, laundry and gas hookups available. Enjoy views of Kalamalka Lake from the outdoor patio with mostly a fenced yard- perfect for many evenings spent enjoying the privacy and making family memories. Conveniently located close to Sovereign Park & Beach, Kidston Elementary School, and the Bishop Wild Bird Sanctuary, this property is ideal for families and nature enthusiasts. The Kinloch Drive Boat Launch is just 700 meters away, and a paved bicycle and pedestrian trail right across the road leads to the gates of Kalamalka Provincial Park, offering easy access to outdoor adventures. (id:39198)
Property Details
Interior
Features
Main level Floor
Other
6'10'' x 6'11''Bedroom
12'4'' x 10'11''Foyer
9'3'' x 7'6''Other
7'1'' x 7'2''Exterior
Parking
Garage spaces -
Garage type -
Total parking spaces 5
Property History
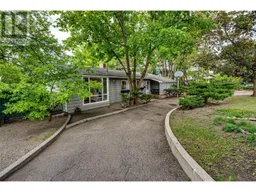 71
71
