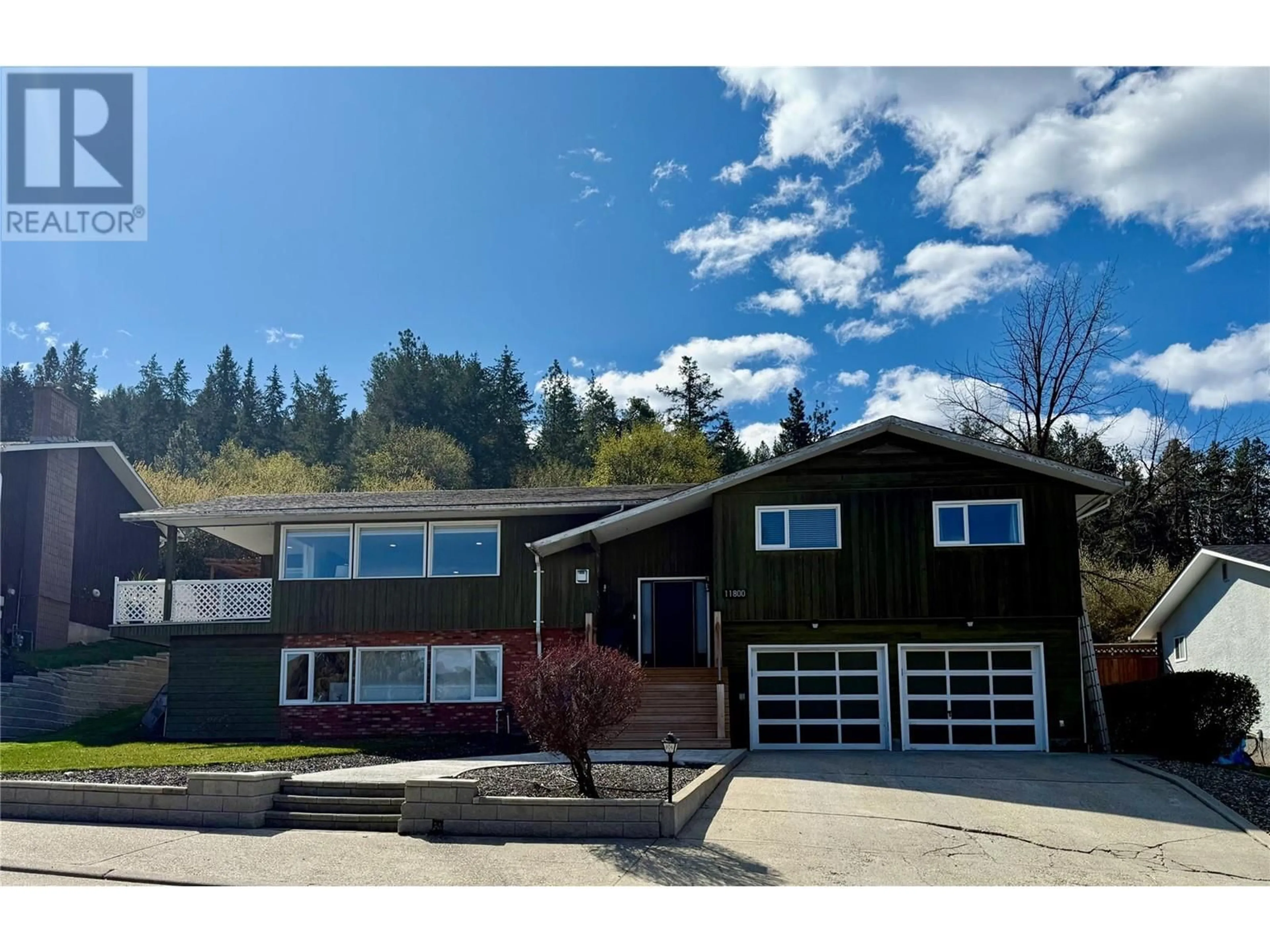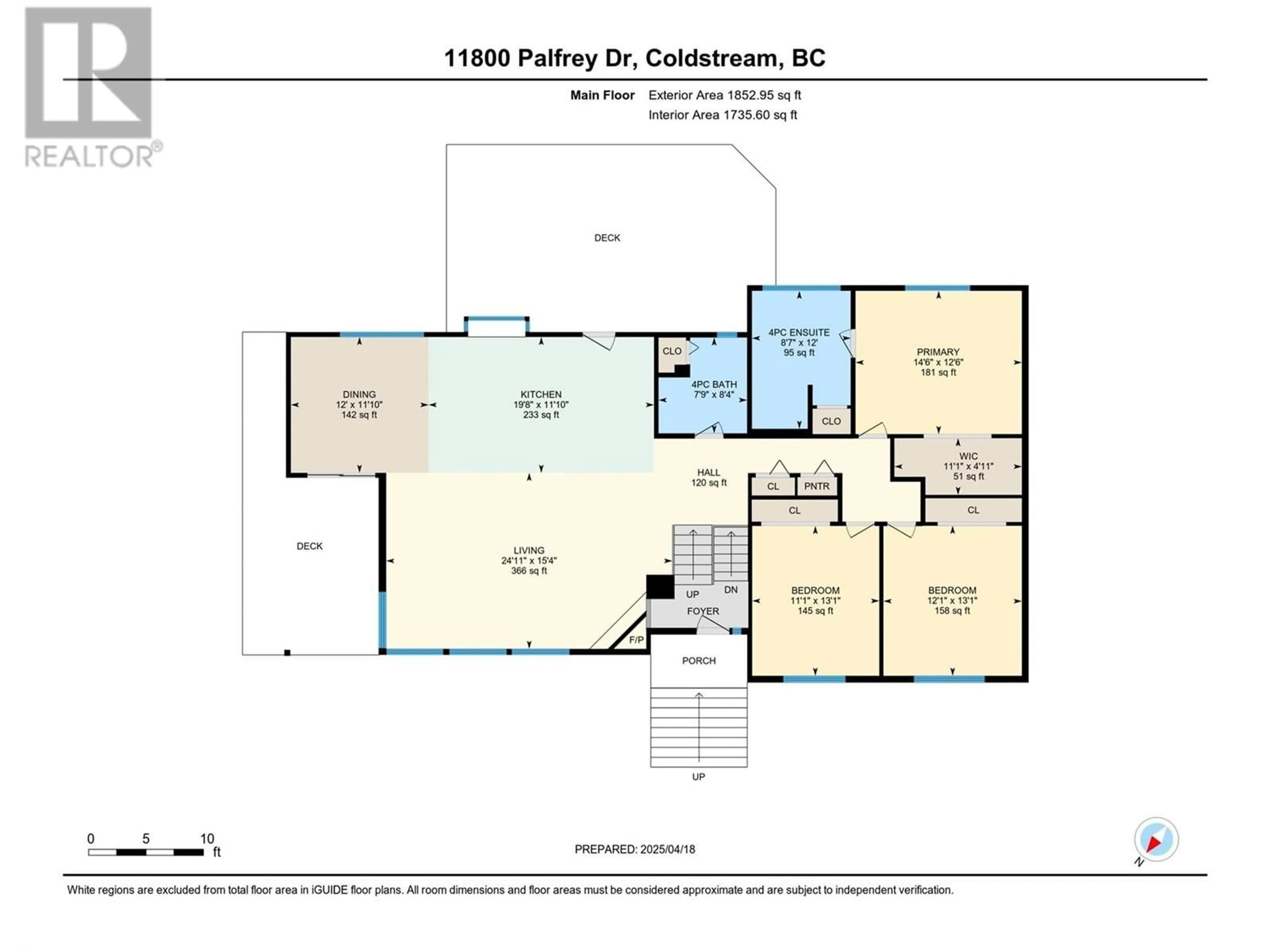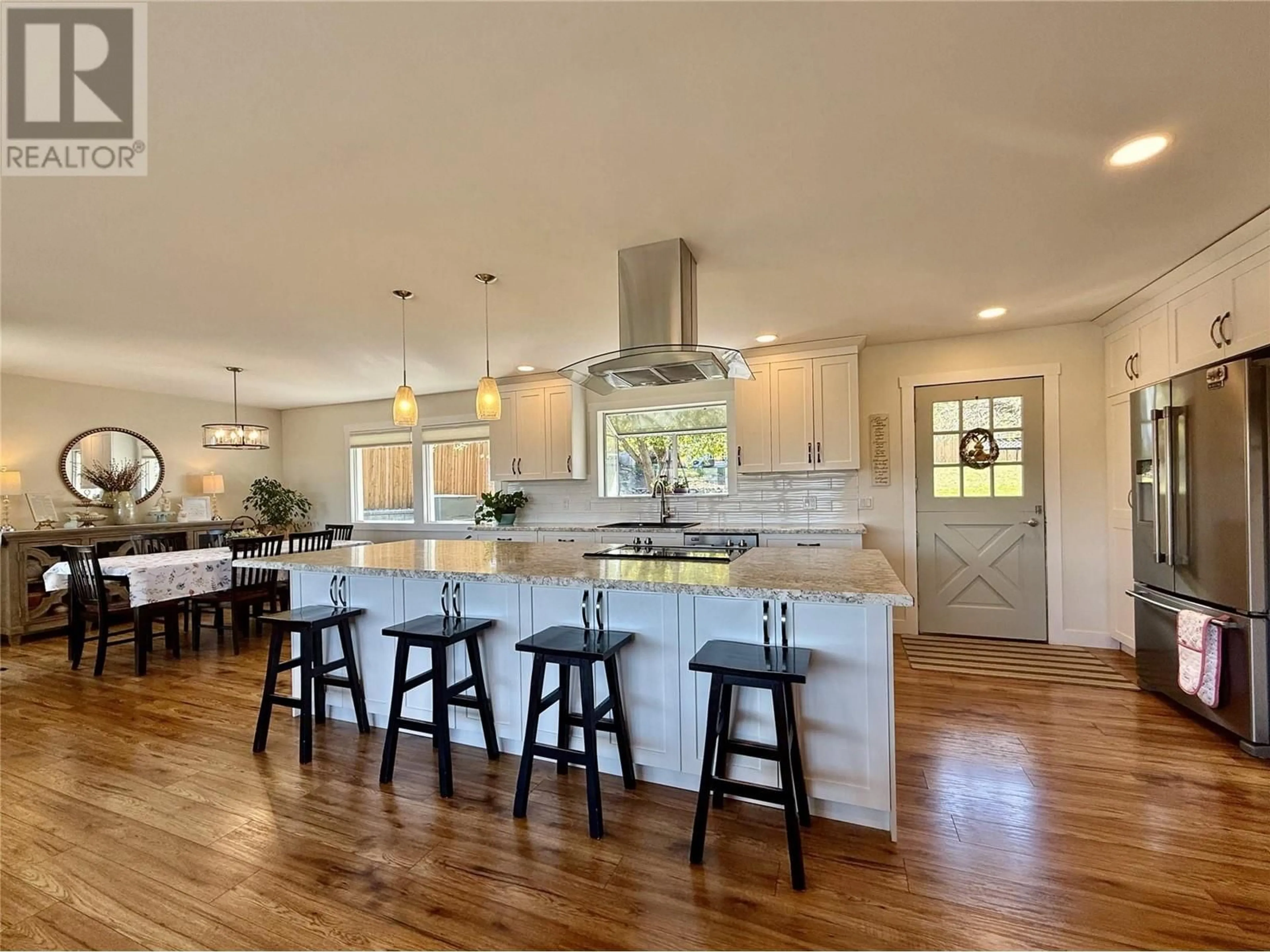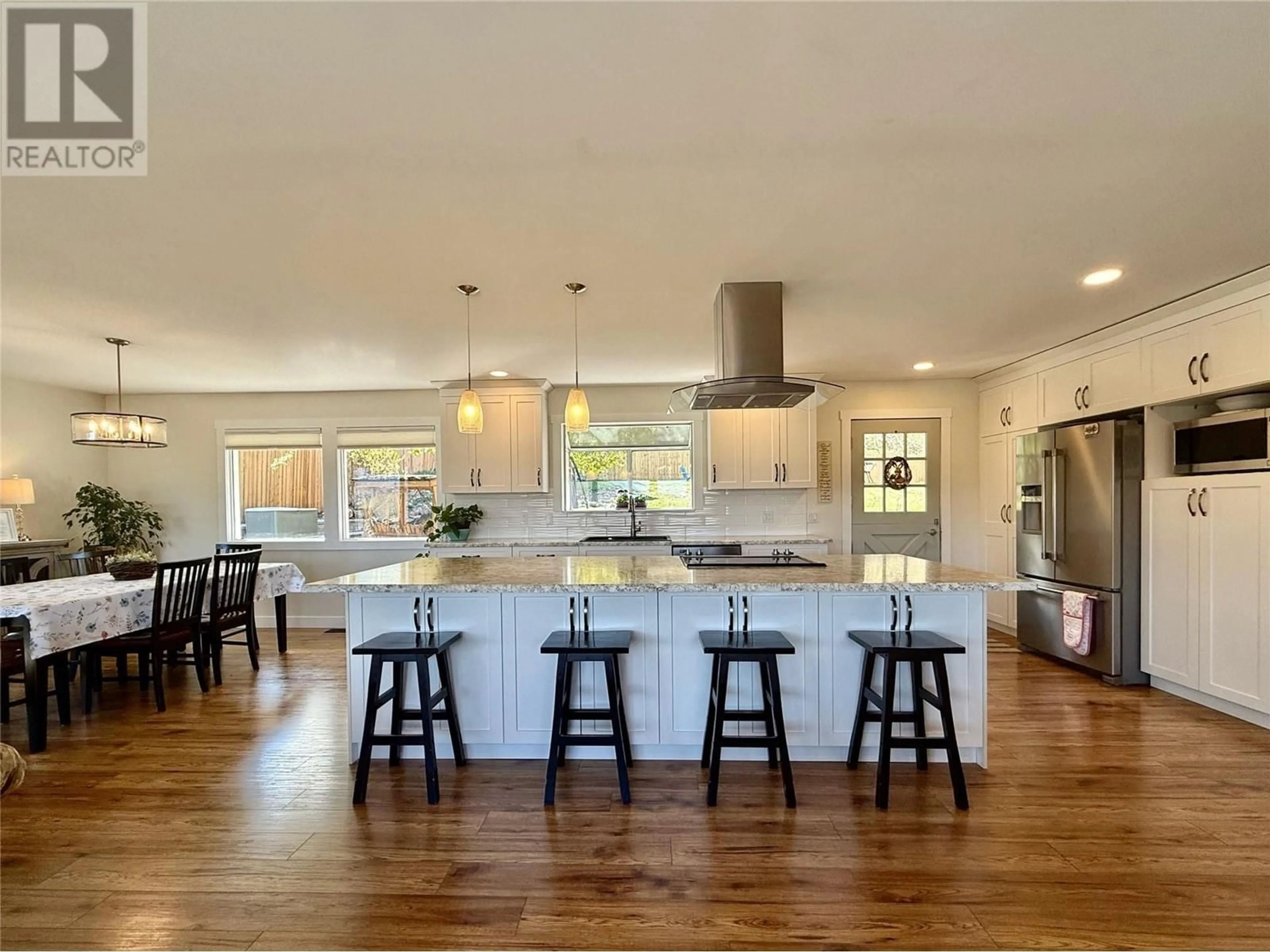11800 PALFREY DRIVE, Coldstream, British Columbia V1B1A8
Contact us about this property
Highlights
Estimated ValueThis is the price Wahi expects this property to sell for.
The calculation is powered by our Instant Home Value Estimate, which uses current market and property price trends to estimate your home’s value with a 90% accuracy rate.Not available
Price/Sqft$330/sqft
Est. Mortgage$4,183/mo
Tax Amount ()$3,917/yr
Days On Market50 days
Description
Welcome to this spacious and beautifully maintained 5-bedroom, 3-bathroom home, nestled in a peaceful neighborhood and offering breathtaking views. This home seamlessly blends classic charm with modern upgrades. Step inside to an open-concept living space, perfect for entertaining or relaxing with family. The main living area features large windows that flood the space with natural light and showcase the surrounding landscape. Sleek LED lighting throughout adds a modern and energy-efficient touch. The heart of the home is the kitchen, which opens to the dining and living areas—ideal for gatherings. Each of the five bedrooms is generously sized, and the three full bathrooms offer comfort and convenience. Downstairs, you’ll find a large family room, perfect for movie nights, a game room, or a second living area. There's also a dedicated laundry room, direct access to the double car garage, and a bonus workshop or high-end home office—ideal for remote work or creative projects. Save on energy costs with a brand new 12 KW solar system , and enjoy the outdoors in your private, good-sized fenced yard—great for entertaining, gardening, or just relaxing. All of this is just a short walk to Kalamalka Provincial Park and beautiful beaches, offering the perfect blend of comfort, convenience, and lifestyle. Don’t miss out on this one-of-a-kind home that truly has it all. (id:39198)
Property Details
Interior
Features
Main level Floor
4pc Ensuite bath
8'7'' x 12'Dining room
12' x 11'10''Kitchen
19'8'' x 11'10''Primary Bedroom
14'6'' x 12'6''Exterior
Parking
Garage spaces -
Garage type -
Total parking spaces 4
Property History
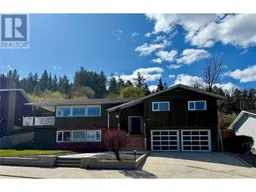 51
51
